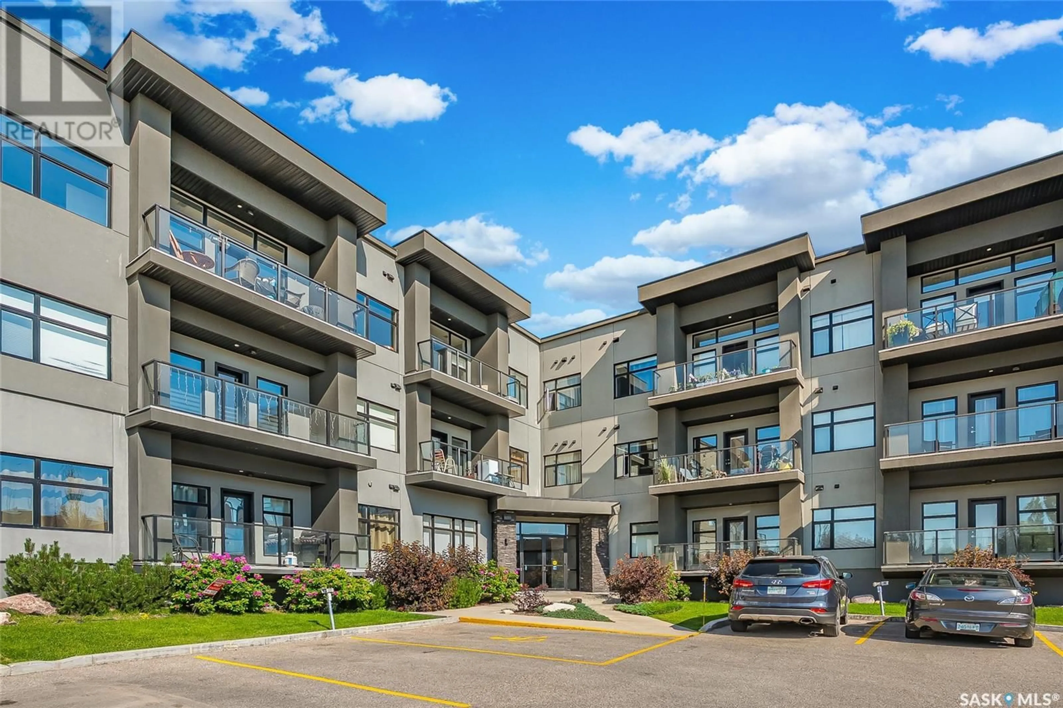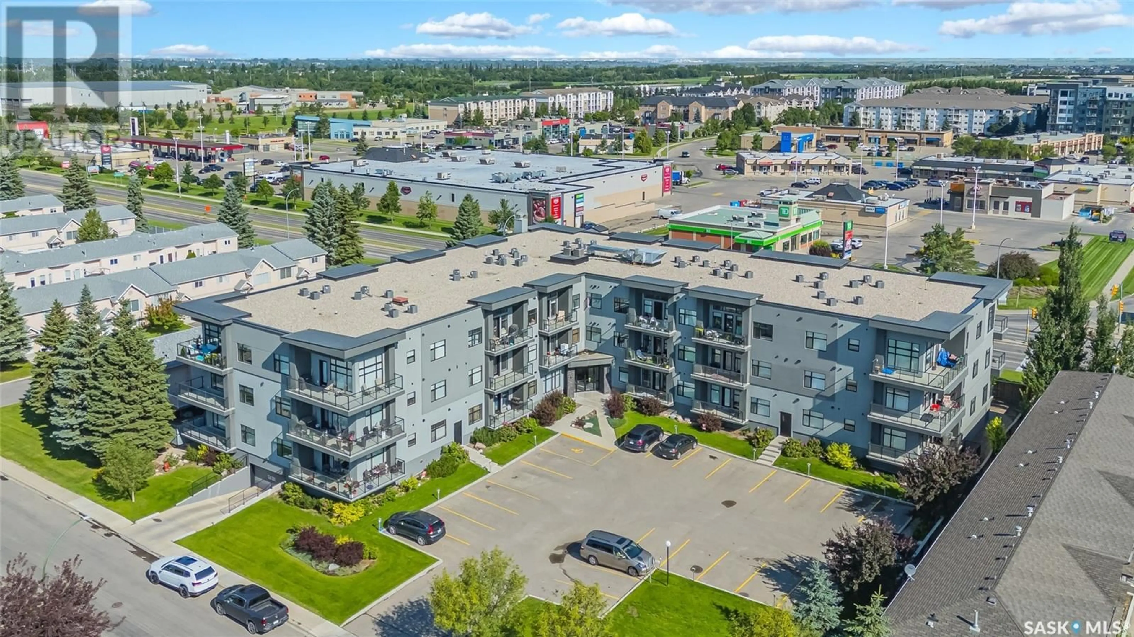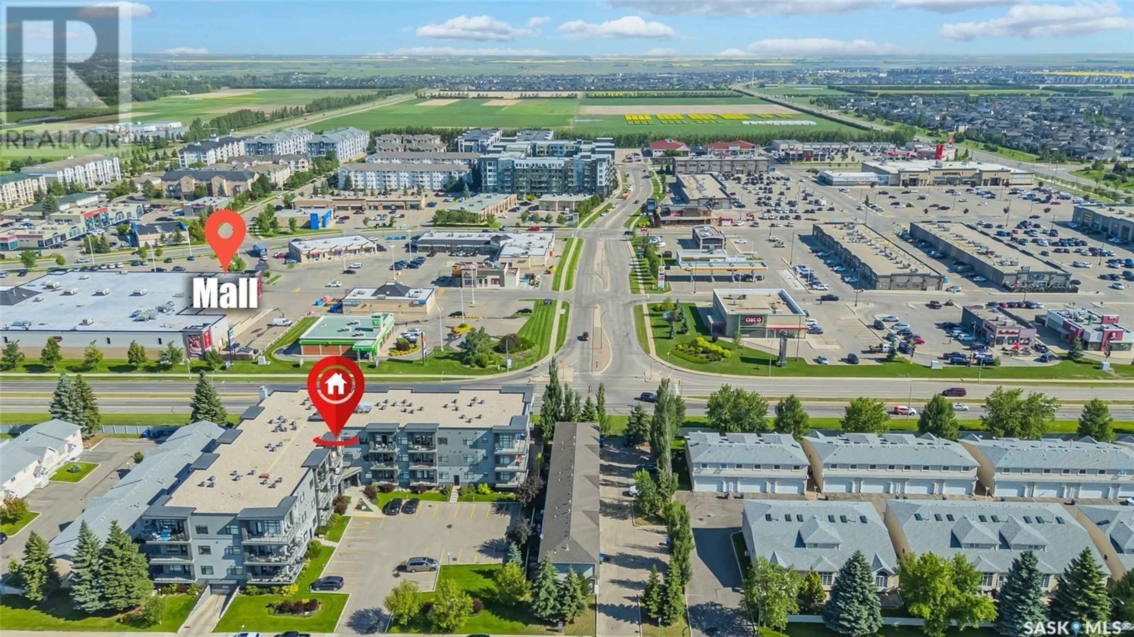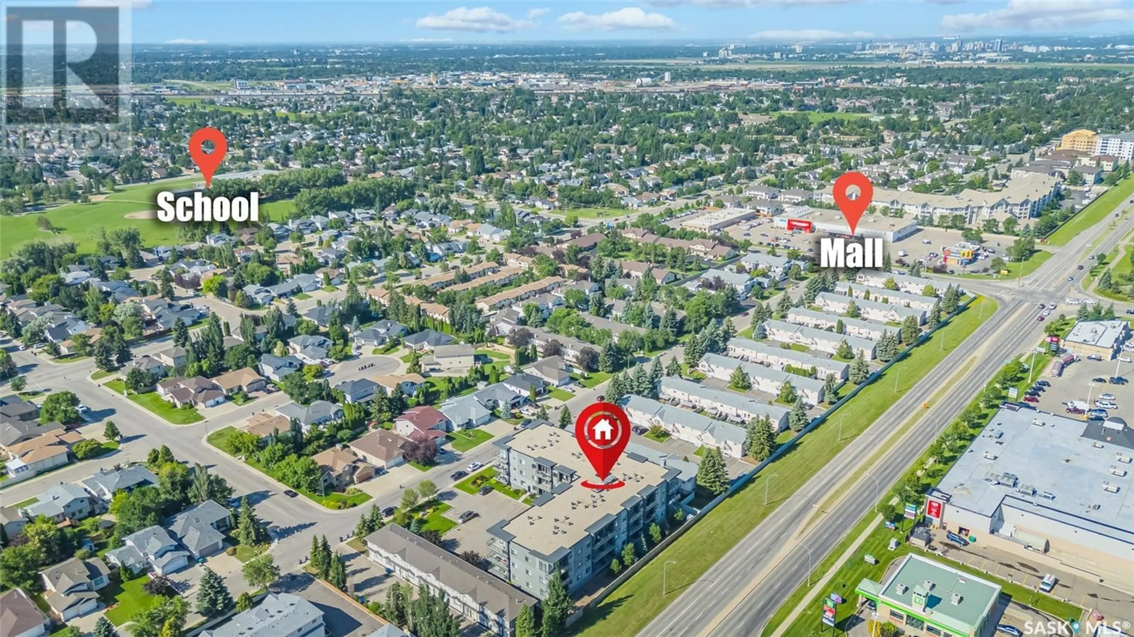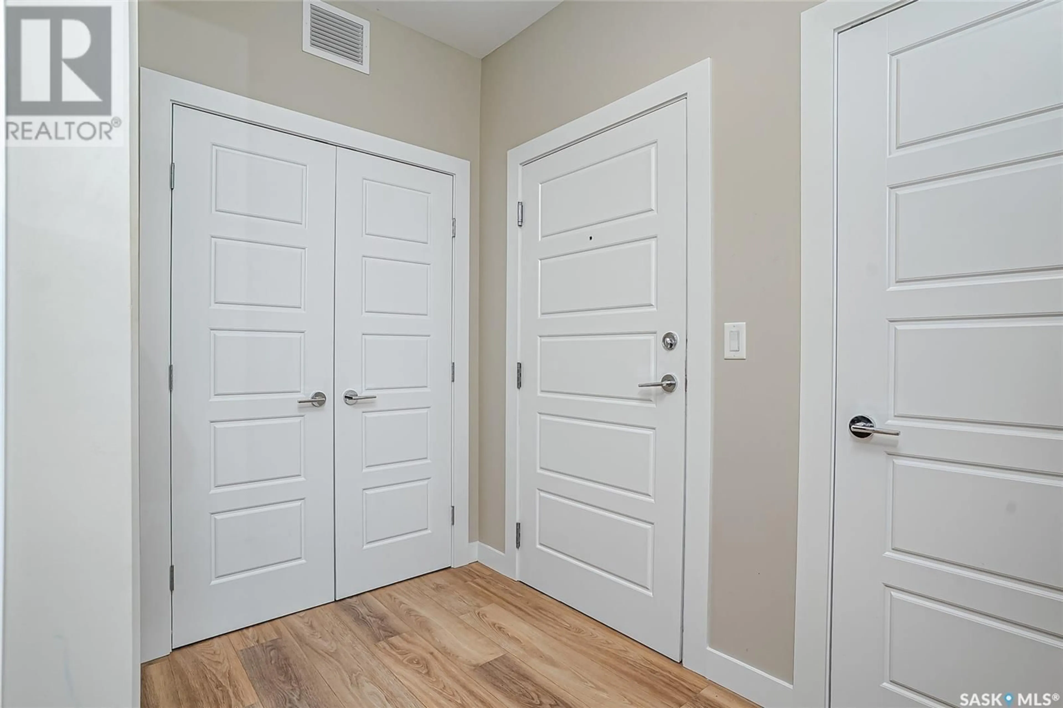203 - 502 PEREHUDOFF CRESCENT, Saskatoon, Saskatchewan S7N4H6
Contact us about this property
Highlights
Estimated valueThis is the price Wahi expects this property to sell for.
The calculation is powered by our Instant Home Value Estimate, which uses current market and property price trends to estimate your home’s value with a 90% accuracy rate.Not available
Price/Sqft$343/sqft
Monthly cost
Open Calculator
Description
CORNER unit with SOUTH/WEST Exposure!! 2 bedroom, 2 bath condo located in the heart of Erindale! Comes with TWO parking stalls!! The "Cayman" development offers contemporary design and exceptional features from the modern roof lines and acrylic stucco exterior to the expansive windows that flood the space with natural light. This condo was built for both comfort and style. Complete with high-end finishes throughout, including custom cabinetry, sleek granite countertops, modern subway tile backsplash and premium laminate flooring. The open concept is perfect for entertaining! Garden door to deck from the living room with views of mature trees and residential properties! NO tall high rises! Balcony has handy natural gas BBQ hook up. Central Air conditioning. Primary bedroom includes a walk-in closet and a 4 piece bathroom with dual sinks. The 2nd bedroom is also spacious and is perfect for guests or home office complete with another 4 pc bathroom. Other noted features are in suite laundry/storage room, designated storage locker in the underground garage (#203) Heated under ground parking stall is #23, outside surface stall is #11. Residents have access to an amenities room. Elevator service. Excellent location with all the amenities just across the street in the University Heights area. Few blocks from2 high schools and elementary schools. Close to the Forestry farm, public library and Sasktel Soccer Center. This condo is in Excellent condition and ready for immediate occupancy. (id:39198)
Property Details
Interior
Features
Main level Floor
Living room
15.4 x 14.4Kitchen
14.6 x 8.6Bedroom
13.6 x 12.14pc Ensuite bath
Condo Details
Inclusions
Property History
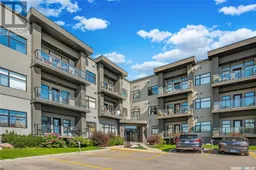 34
34
