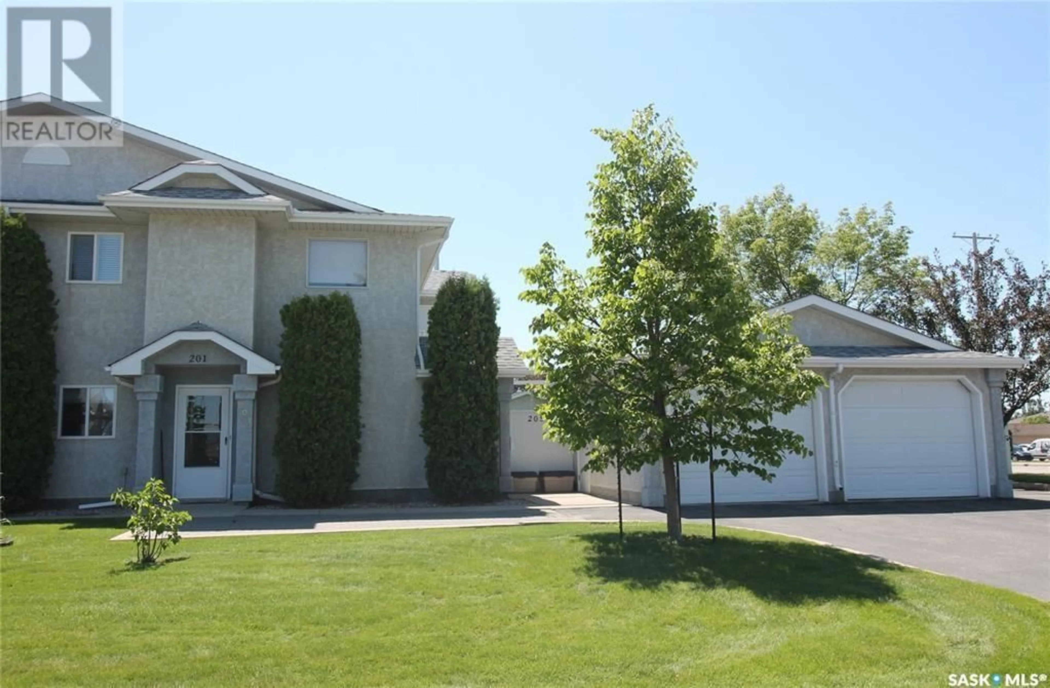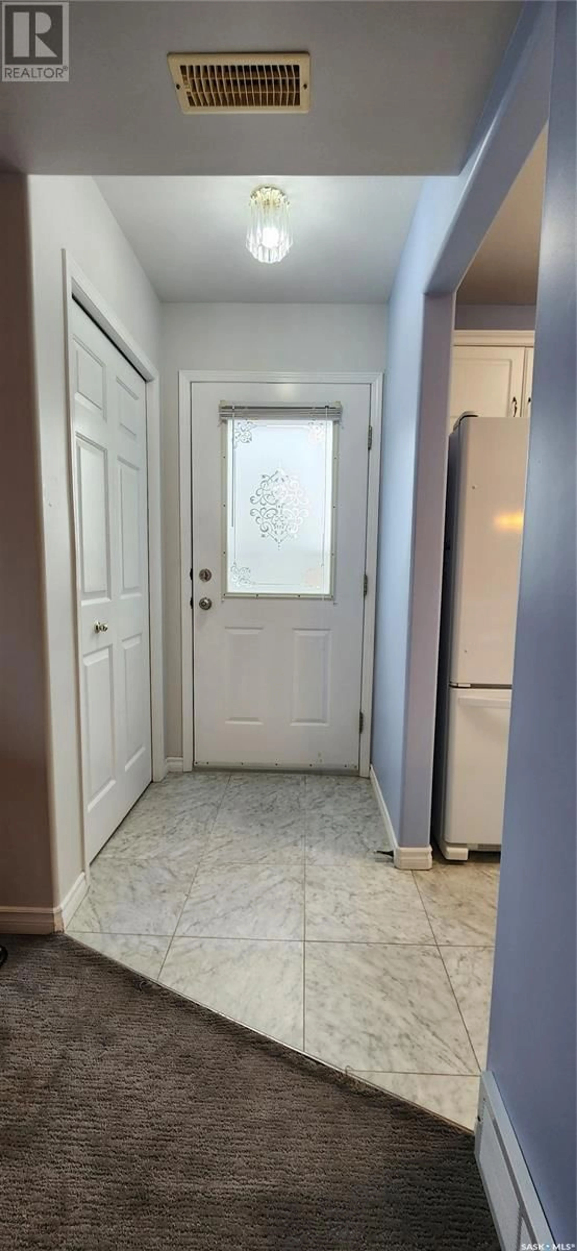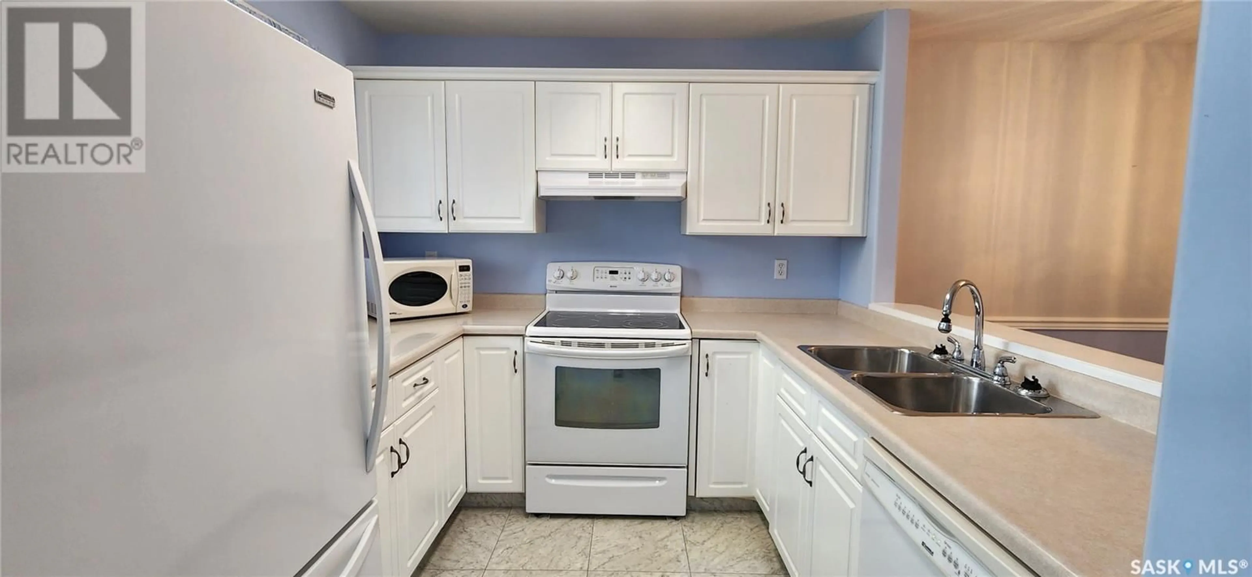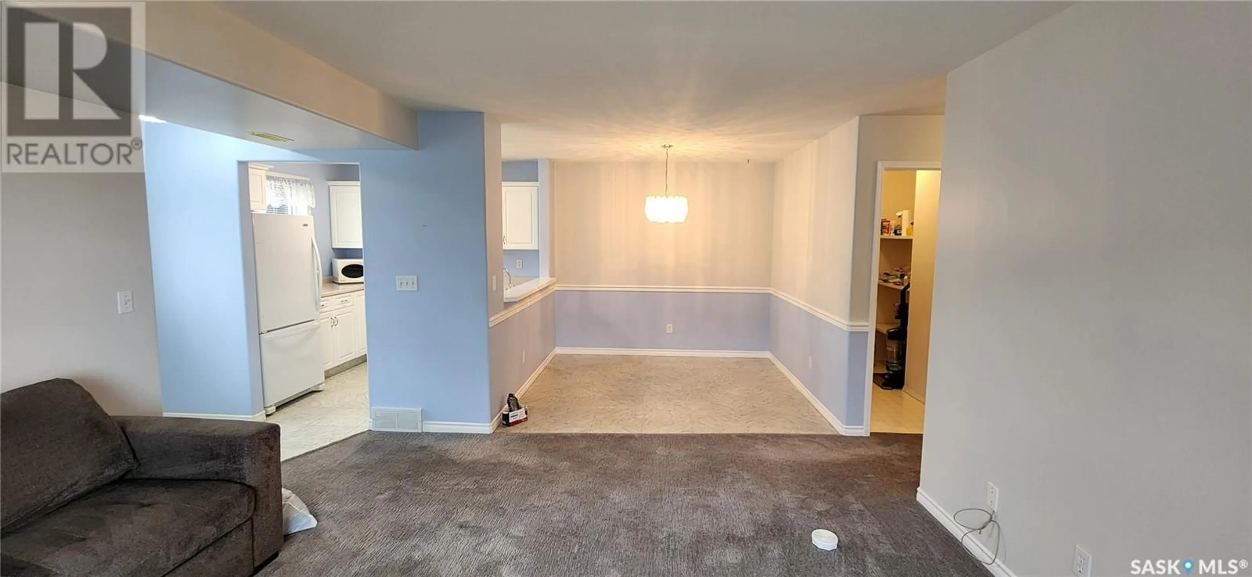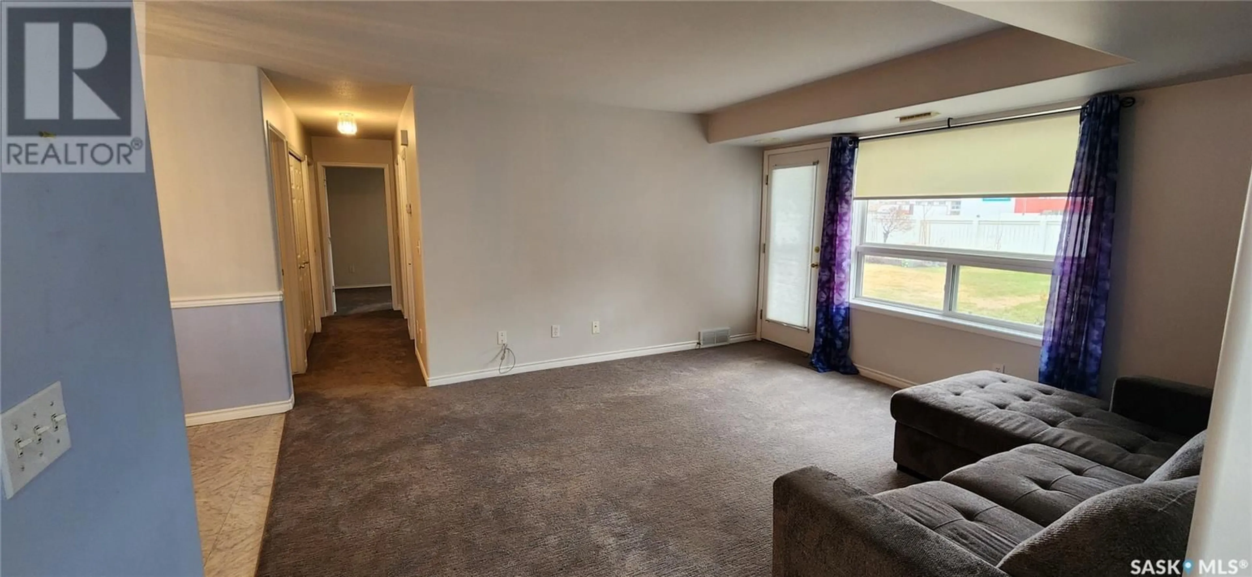201 PEREHUDOFF CRESCENT, Saskatoon, Saskatchewan S7N4K6
Contact us about this property
Highlights
Estimated ValueThis is the price Wahi expects this property to sell for.
The calculation is powered by our Instant Home Value Estimate, which uses current market and property price trends to estimate your home’s value with a 90% accuracy rate.Not available
Price/Sqft$238/sqft
Est. Mortgage$1,030/mo
Maintenance fees$450/mo
Tax Amount (2024)$1,404/yr
Days On Market15 hours
Description
Welcome to #201 - 615 Perehudoff, a two-bedroom, one-bath, 1,004 Sqft condo in the highly sought-after neighborhood of Erindale. Footsteps away from grocery stores, parks, gas stations, fast food restaurants, medical clinics, dental offices, schools, churches and much more, you won't find a more perfectly situated property. You'll be met with a large living room space, dining room, and kitchen as you enter the unit. With a mix of open concept and a little privacy, this property makes entertaining a breeze. You'll continue down the hall past the large storage room and in-suite laundry before you'll find the first bedroom. This 11x10 space has 8-foot ceilings and plenty of room to suit your needs. You'll continue down the hall, where you'll find the bathroom with a second door connecting to the primary bedroom, which acts as an ensuite bath. The primary bedroom is a 10x18 space with a walk-in closet. Not only is this unit ground level and wheelchair accessible, but it also has a small patio off to the side connected to an ample green space shared only by you and one other unit. And to top it all off, you'll have your very own single-car garage. This property won't be on the market long, so contact your favorite realtor to book a viewing! (id:39198)
Property Details
Interior
Features
Main level Floor
Dining room
8.4 x 8Kitchen
8.6 x 8.7Living room
10.5 x 14Bedroom
10 x 11Condo Details
Inclusions
Property History
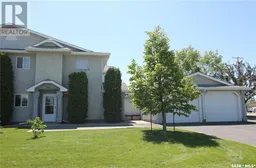 27
27
