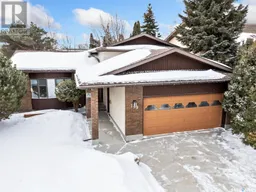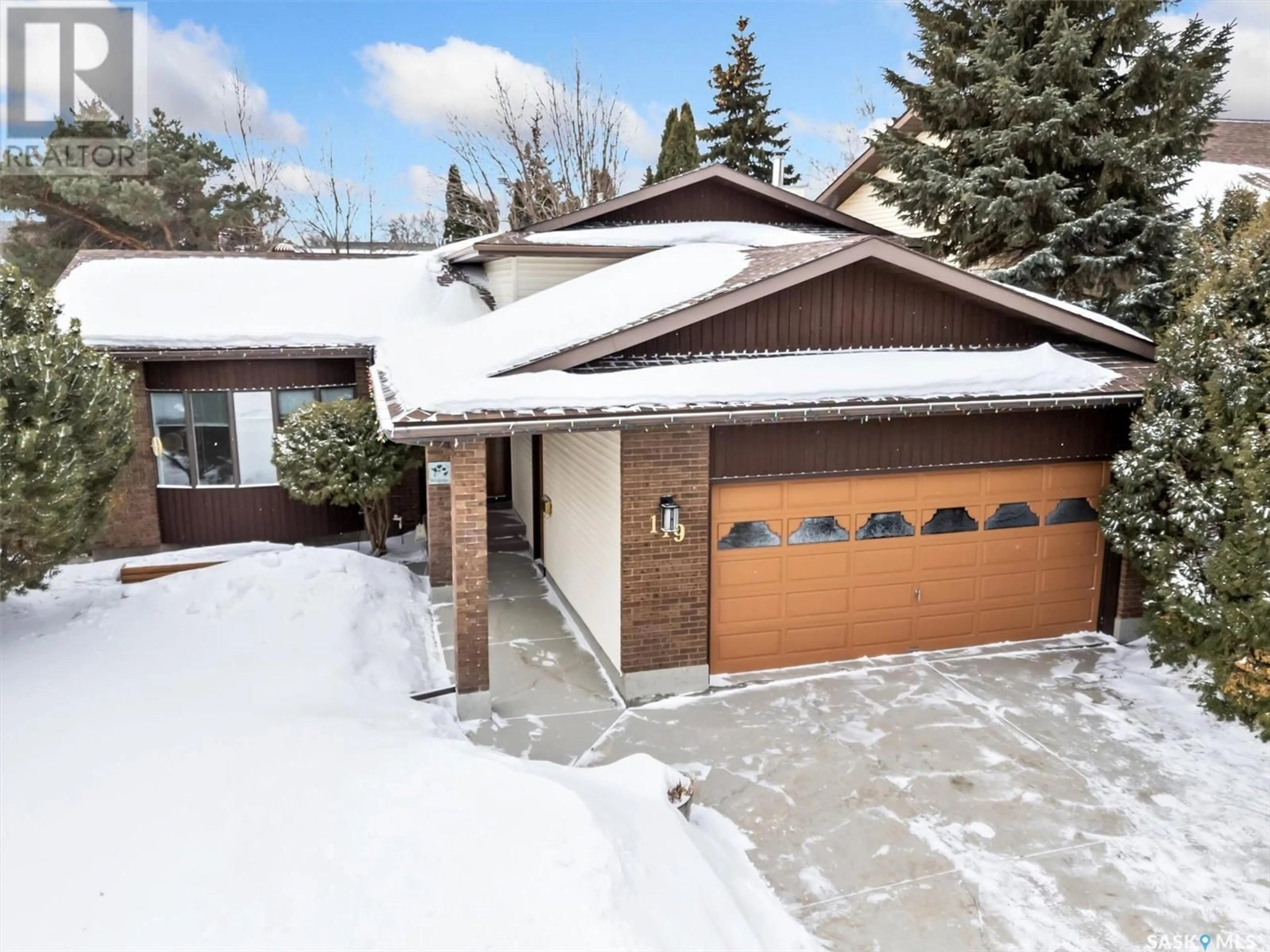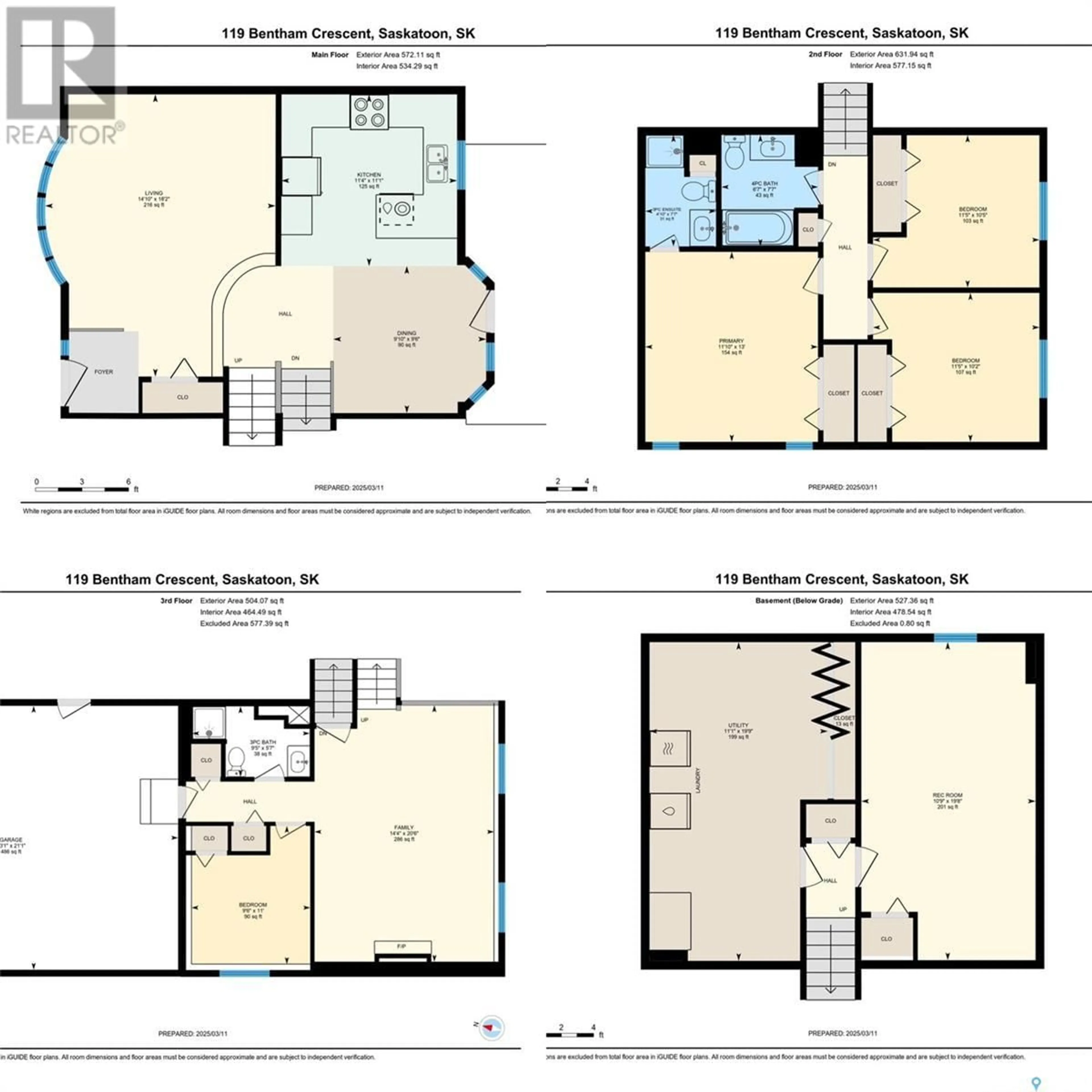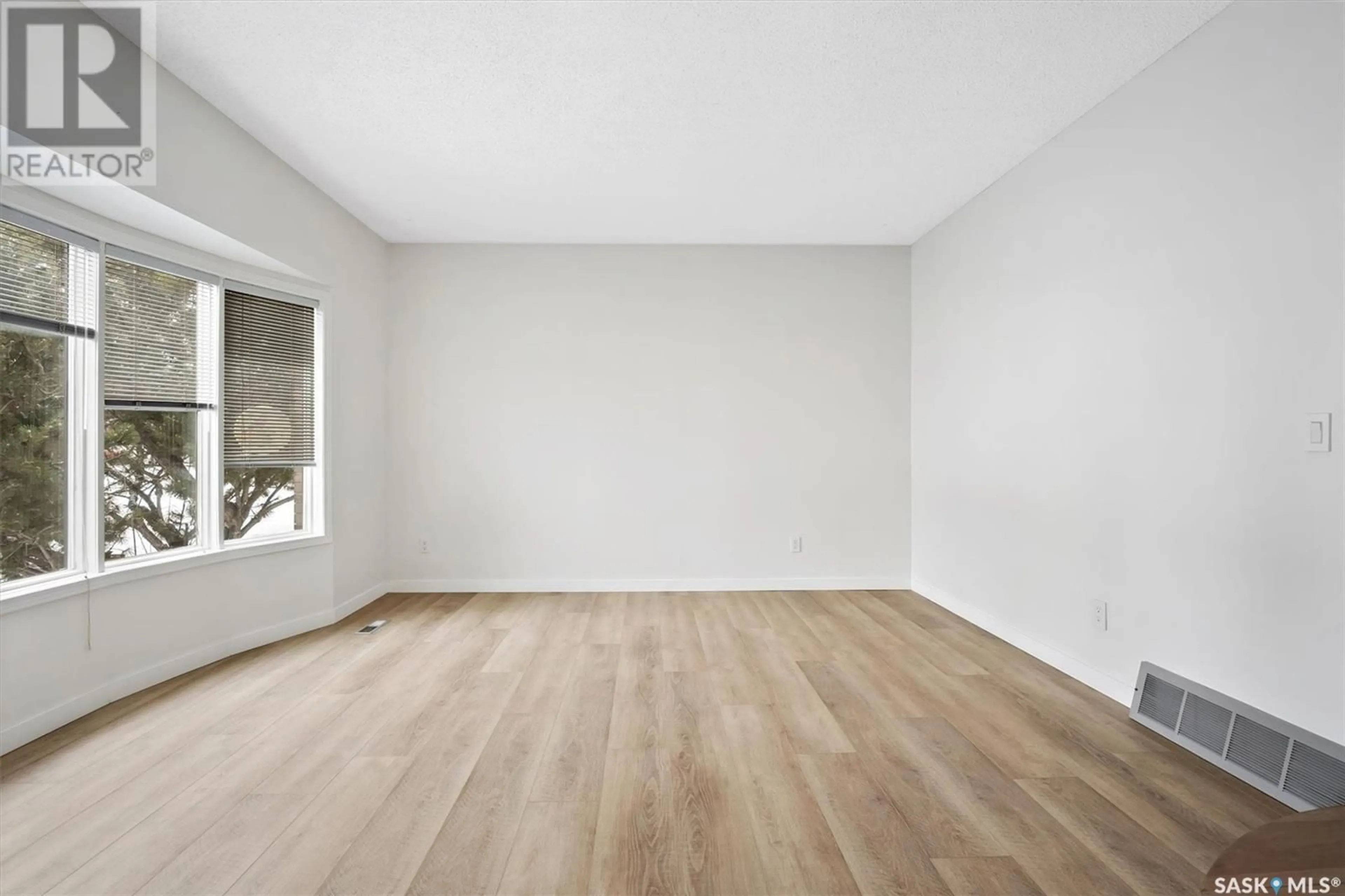119 Bentham CRESCENT, Saskatoon, Saskatchewan S7N3V2
Contact us about this property
Highlights
Estimated ValueThis is the price Wahi expects this property to sell for.
The calculation is powered by our Instant Home Value Estimate, which uses current market and property price trends to estimate your home’s value with a 90% accuracy rate.Not available
Price/Sqft$463/sqft
Est. Mortgage$2,362/mo
Tax Amount ()-
Days On Market18 days
Description
Welcome to 119 Bentham Crescent in the desirable Erindale neighborhood! This beautifully maintained and updated 4-level split offers 5 bedrooms, 3 full bathrooms, and an oversized double attached garage. The main floor features a spacious living room with a bay window that invites natural light. The kitchen has been recently renovated with high-end quartz countertops, professionally done cupboards, a new backsplash, and brand-new stainless steel appliances (Frigidaire electric stove, refrigerator, and dishwasher). Additionally, there's a new under-mount double sink with a deck-mount pull-down kitchen faucet. Upstairs, the master bedroom includes a 3-piece ensuite, and two other bright, spacious bedrooms share a 4-piece bath. All three bathrooms have been updated with new marble tops and hardwood vanities, designer faucets, new mirrors, toilets, and premium floor tiling. The entire home now features high-quality commercial vinyl plank flooring (installed in 2025), and the stairs have been professionally remodeled. The third level offers an additional 500 sqft of space with a large family room with a fireplace, direct access to the garage, a bedroom, and a newly renovated 3-piece bathroom. The basement, updated in 2024 with new vinyl plank flooring and fresh paint, includes extra storage and a renovated 5th bedroom. Step outside to the beautifully landscaped south-facing backyard with a new deck (2022), raised garden beds, and mature fruit trees like apple and cherry. The backyard also features perennials, and the yard had fresh top soil with new grass and is maintained organically without the use of any chemicals. Additional upgrades include fresh paint (2025), new fencing (2019), a water heater (2014), and shingles (2013). The furnace was serviced annually since it was installed in 2003. The home is conveniently located near schools, daycare, bus stops, parks, grocery stores, and more. (id:39198)
Property Details
Interior
Features
Second level Floor
4pc Bathroom
5 ft x 7 ft ,6 inBedroom
9 ft x 10 ft ,5 inPrimary Bedroom
11 ft ,9 in x 13 ft ,2 inBedroom
10 ft x 10 ft ,2 inProperty History
 50
50



