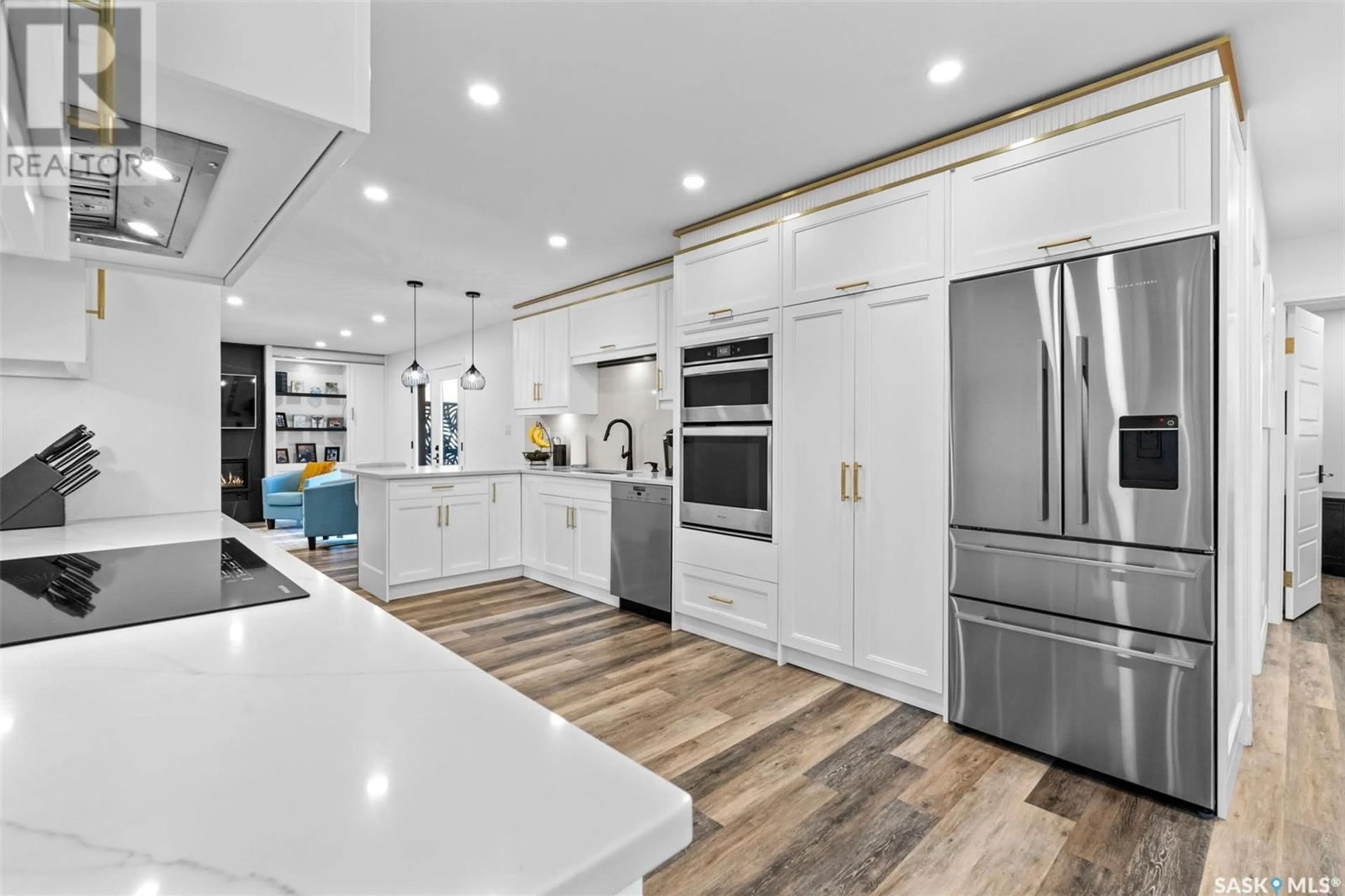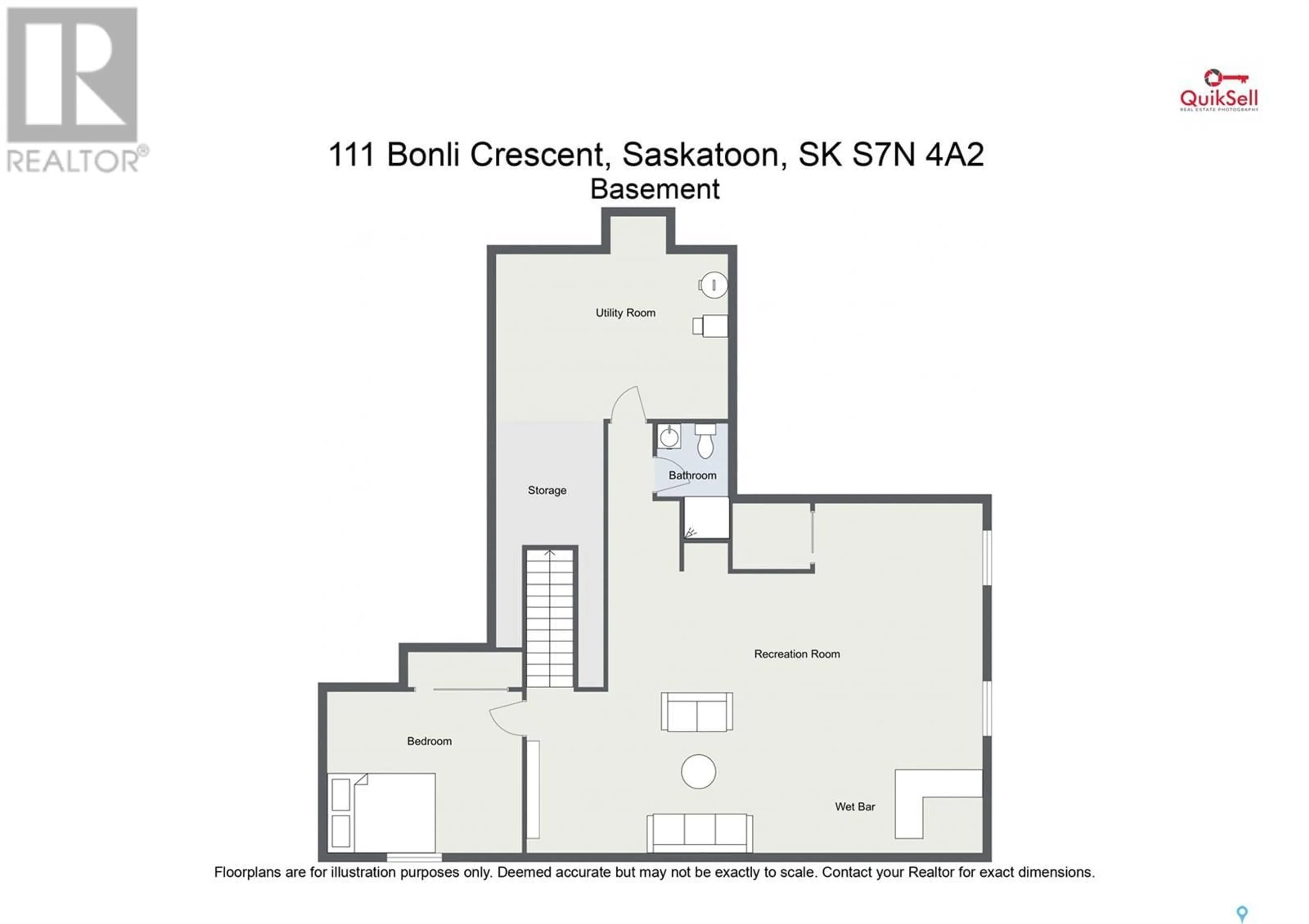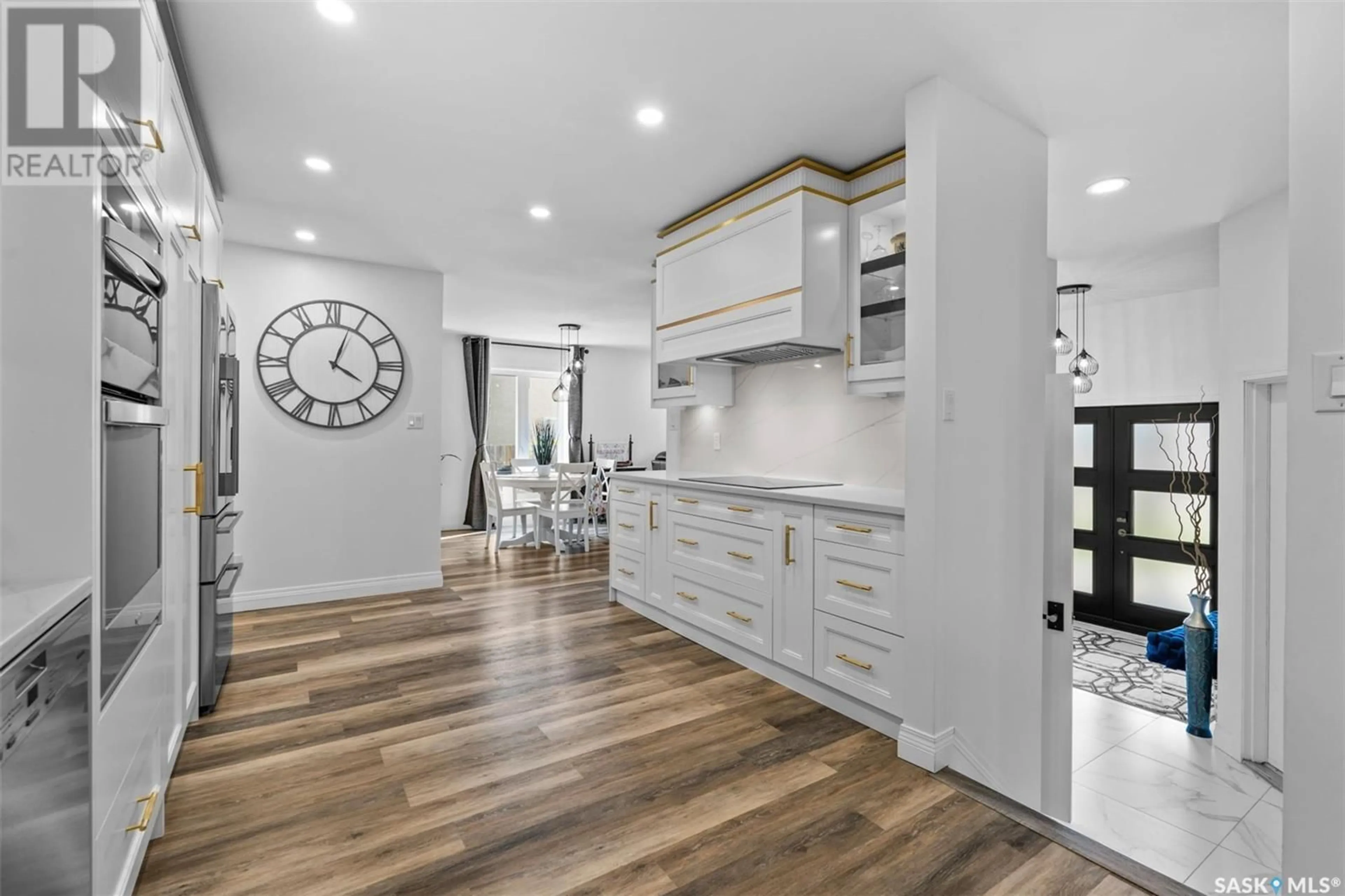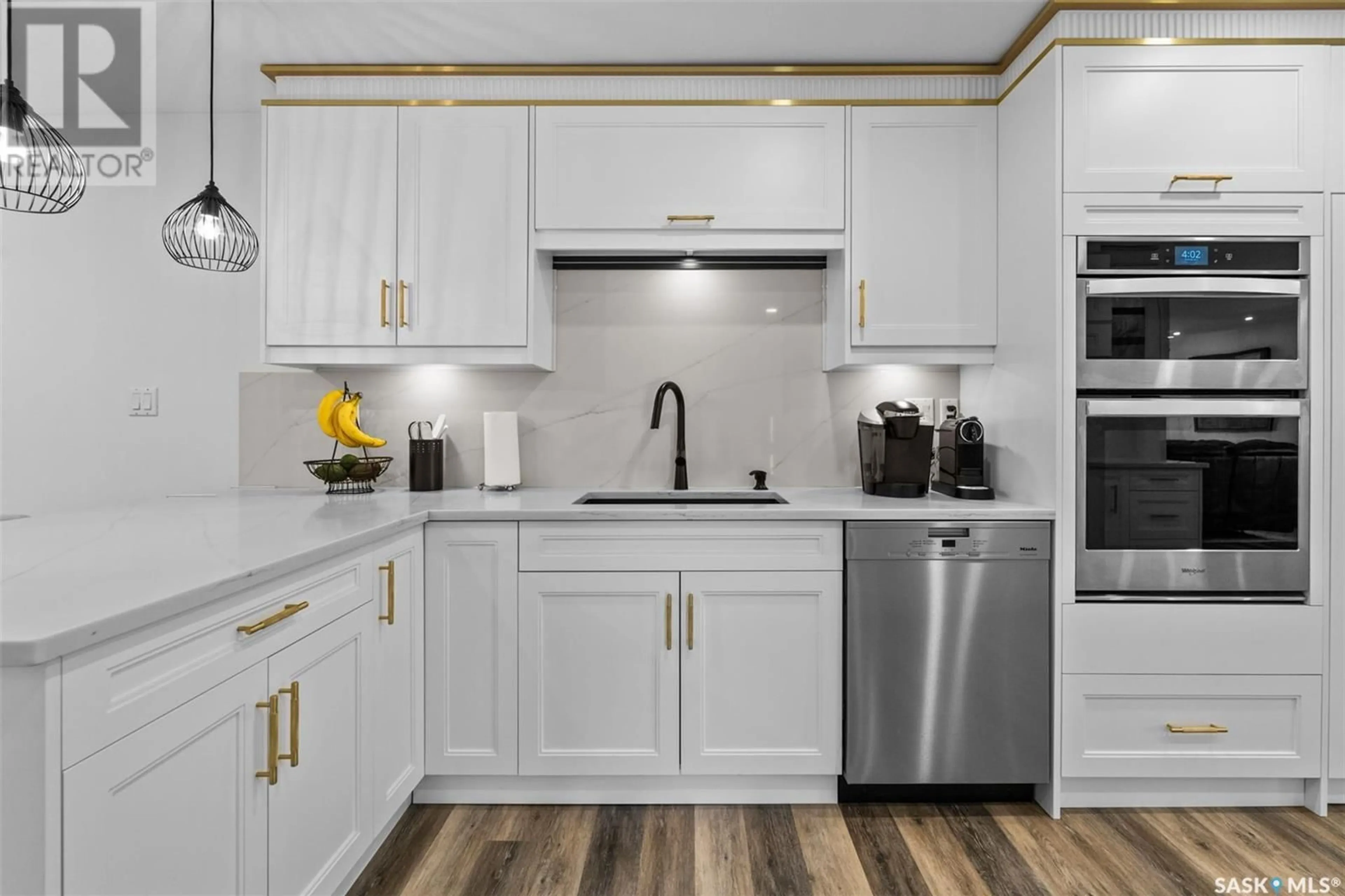111 BONLI CRESCENT, Saskatoon, Saskatchewan S7N4A2
Contact us about this property
Highlights
Estimated ValueThis is the price Wahi expects this property to sell for.
The calculation is powered by our Instant Home Value Estimate, which uses current market and property price trends to estimate your home’s value with a 90% accuracy rate.Not available
Price/Sqft$421/sqft
Est. Mortgage$2,791/mo
Tax Amount (2024)$5,077/yr
Days On Market1 day
Description
Welcome to refined elegance and thoughtful design in this beautifully appointed home on a sought-after street near the university, schools, shopping, and more. Step through bold black double doors into a spacious tiled foyer with a designer accent wall, custom built-in closet, and direct access to the heated 24’ x 24’ garage At the heart of the home, the chef’s kitchen showcases custom cabinetry from Toronto, quartz countertops and matching backsplash, gold hardware, sleek black fixtures, and premium German-sourced pulls and handles—combining high-end design with function. The open-concept living/dining area is ideal for hosting, while the adjacent family room offers a cozy gas fireplace and French doors leading to the recently updated composite deck, complete with privacy panels and a gas BBQ hookup for seamless indoor-outdoor living. The serene primary suite boasts a spa-like 5-piece en suite with zero-entry tiled shower, double sinks, heated floors with independent zones, custom cabinetry in the water closet, and a large walk-in closet. A second bedroom (or home office) and a full guest bath round out the main level, along with a thoughtfully designed laundry room with quartz counters and curated finishes. Downstairs, the fully finished basement offers a spacious games room, a second gas fireplace, a third bedroom, and a stylish 3-piece bath. A fourth bedroom could be easily added—an egress window and closet are already in place; framing is all that’s needed. The private yard includes new gates (2023) and a beautifully upgraded deck ready for summer gatherings. Bonus: the home can be sold furnished for a turnkey move-in opportunity.... As per the Seller’s direction, all offers will be presented on 2025-05-26 at 4:30 PM (id:39198)
Property Details
Interior
Features
Main level Floor
Foyer
5'10" x 8'1"Other
10' x 10'6"Dining room
9'3" x 12'1"Living room
12'1" x 13'9"Property History
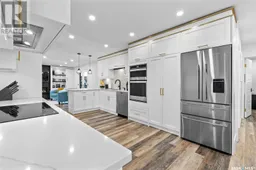 50
50
