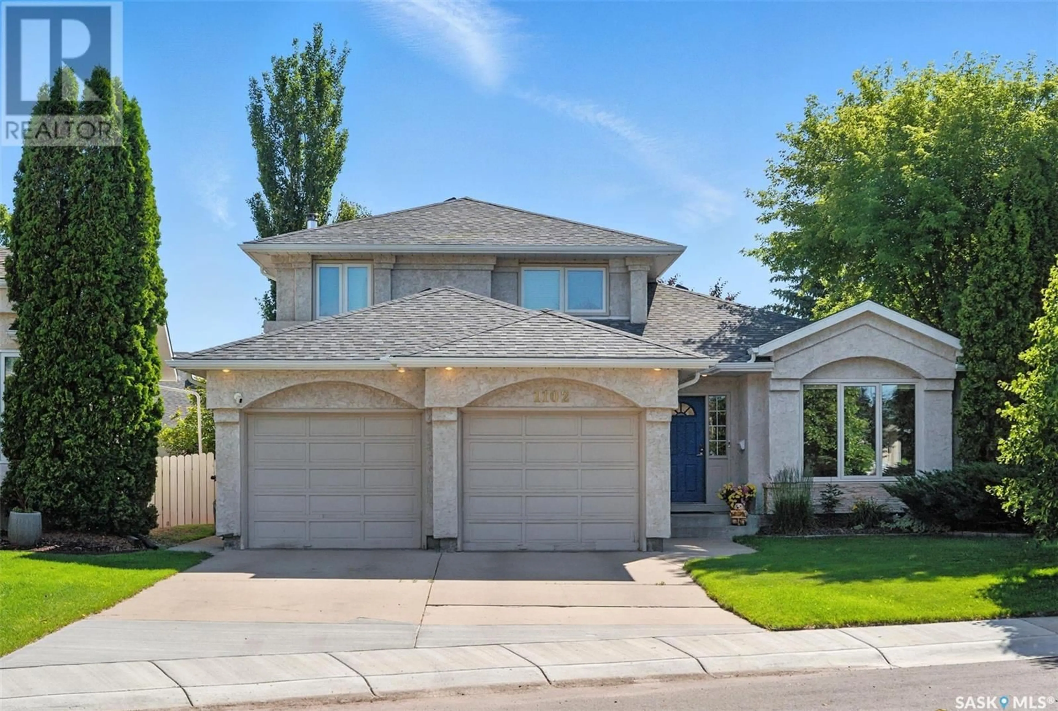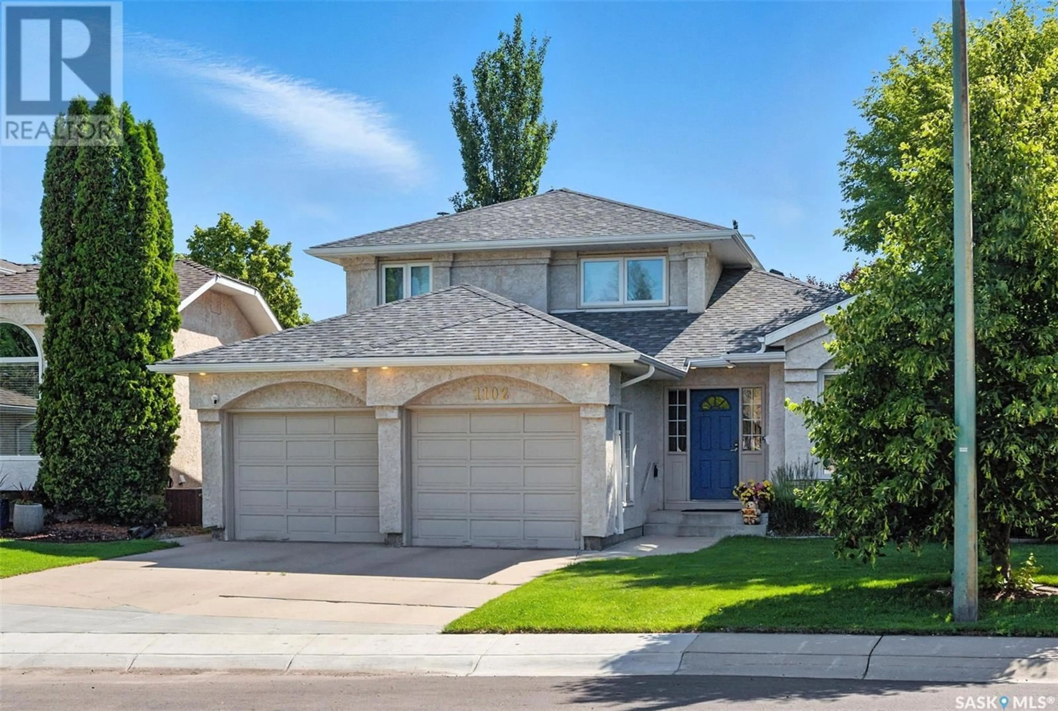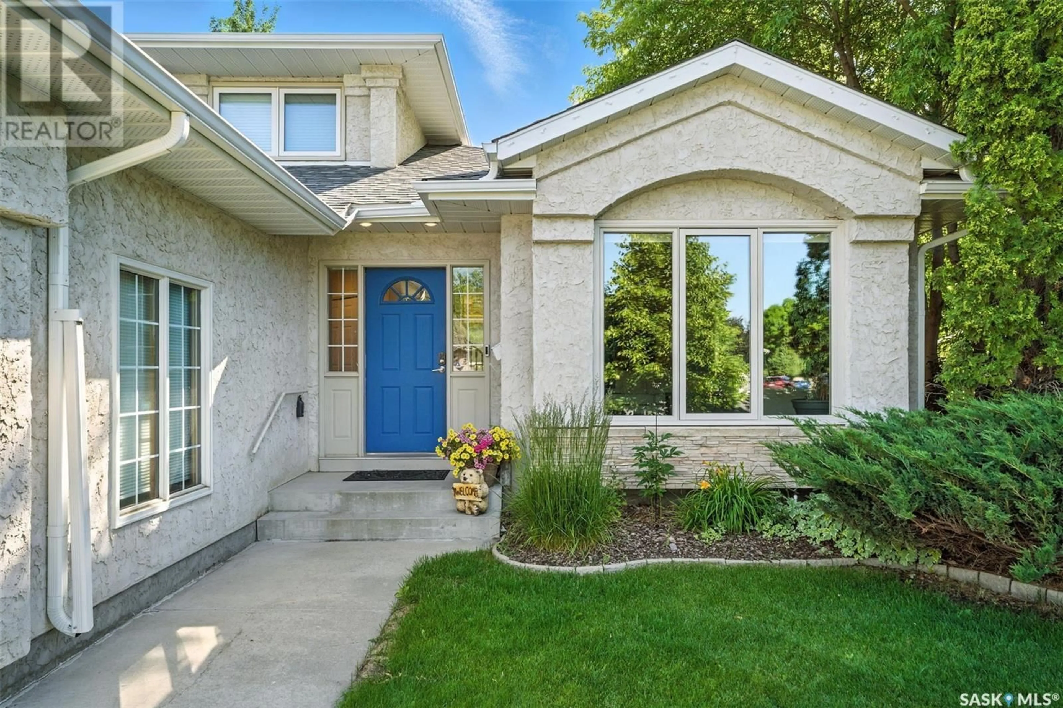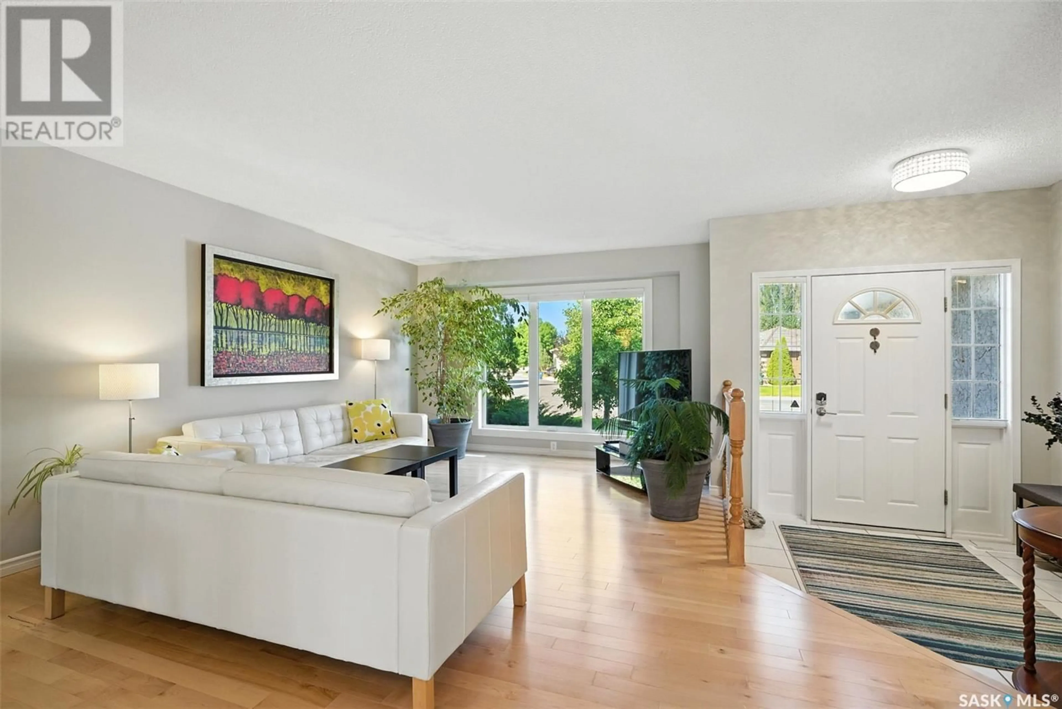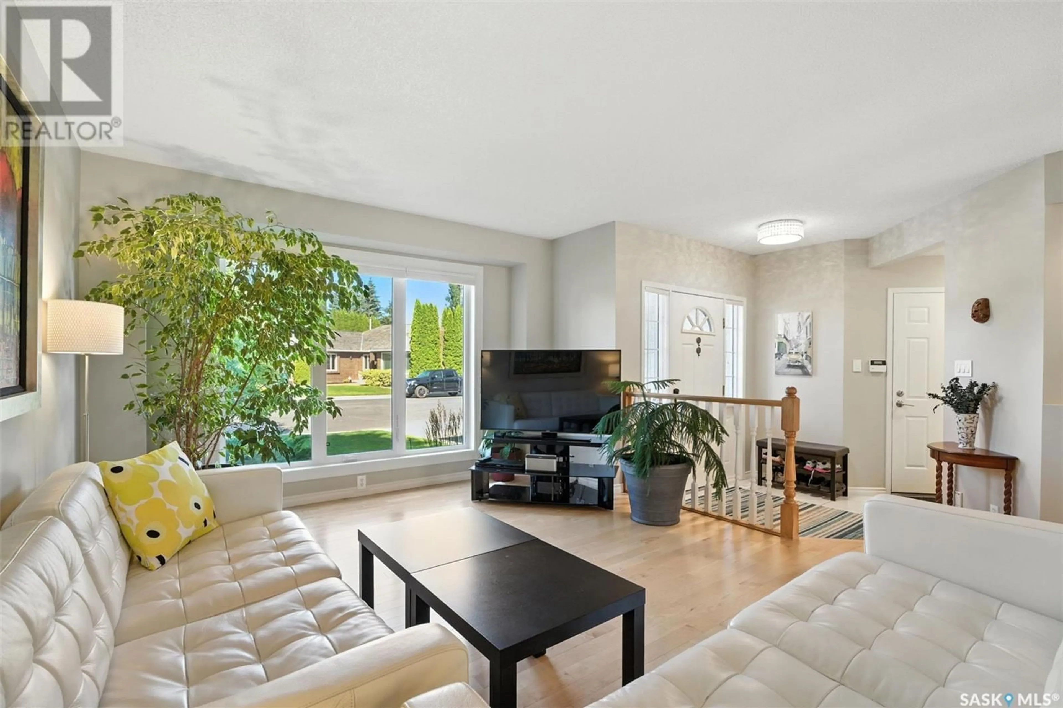1102 HURLEY WAY, Saskatoon, Saskatchewan S7N4J7
Contact us about this property
Highlights
Estimated valueThis is the price Wahi expects this property to sell for.
The calculation is powered by our Instant Home Value Estimate, which uses current market and property price trends to estimate your home’s value with a 90% accuracy rate.Not available
Price/Sqft$330/sqft
Monthly cost
Open Calculator
Description
Located on a prime crescent in Erindale, this beautifull home has has been upgraded from top to bottom and offers everything a home buyer could ask for! The main floor features engineered hardwood flooring throughout, a formal living room with an oversized window providing lots of natural light, as well as a dining room with bay window and room for hosting family and friends. The kitchen has been fully renovated with white cabinets, stainless appliances, centre island and additional cabinets for an abundance of storage options. Step down to the cozy family room complete with gas fireplace, built-in shelving and large windows with views of the backyard, as well as a den, laundry with storage and 2pc guest bath. Heading upstairs, you'll find 3 bedrooms and 2 baths, including the primary with a walk-in closet and an updated ensuite complete with corner soaking tub and separate shower, making it a great retreat at the end of the day. The basement offers a newer sauna and lots of space to bring your ideas to life. Outside, you'll love the private backyard with a large upgraded deck and gorgeous mature landscaping. Other noteworthy updates done in the last few years include windows, shingles, furnace, water heater, reverse osmosis system, water softener and the list goes on! This home is more than move-in ready and will provide you with confidence in your purchase! Offers will be presented on Tuesday, July 8th at 3pm, so be sure to book your private showing - you will not be disappointed!... As per the Seller’s direction, all offers will be presented on 2025-07-08 at 3:00 PM (id:39198)
Property Details
Interior
Features
Main level Floor
Living room
12 x 15Dining room
11 x 12Kitchen
10.11 x 22Family room
13.8 x 17Property History
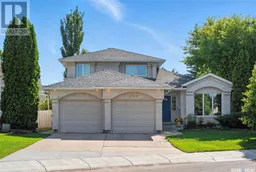 45
45
