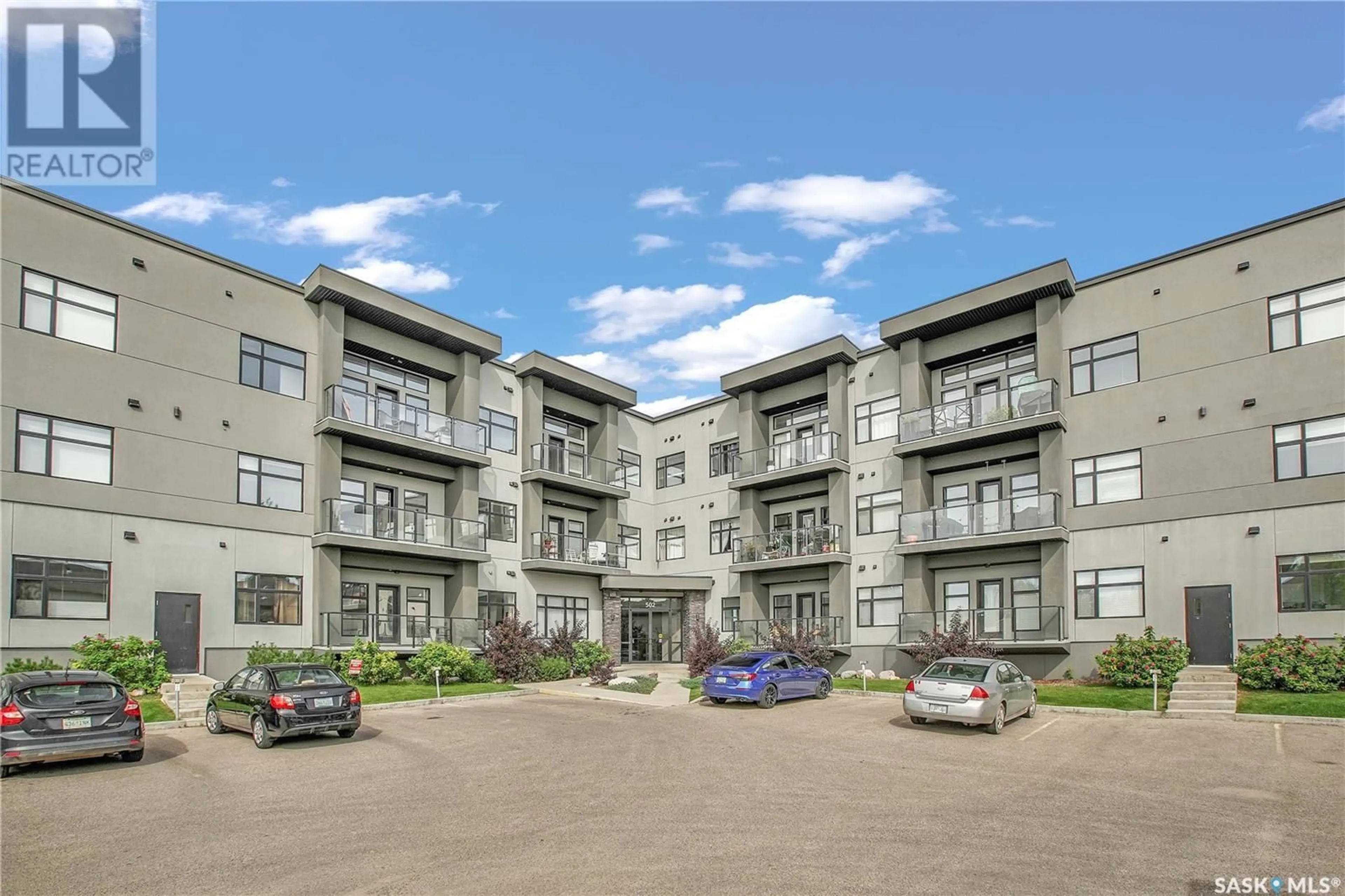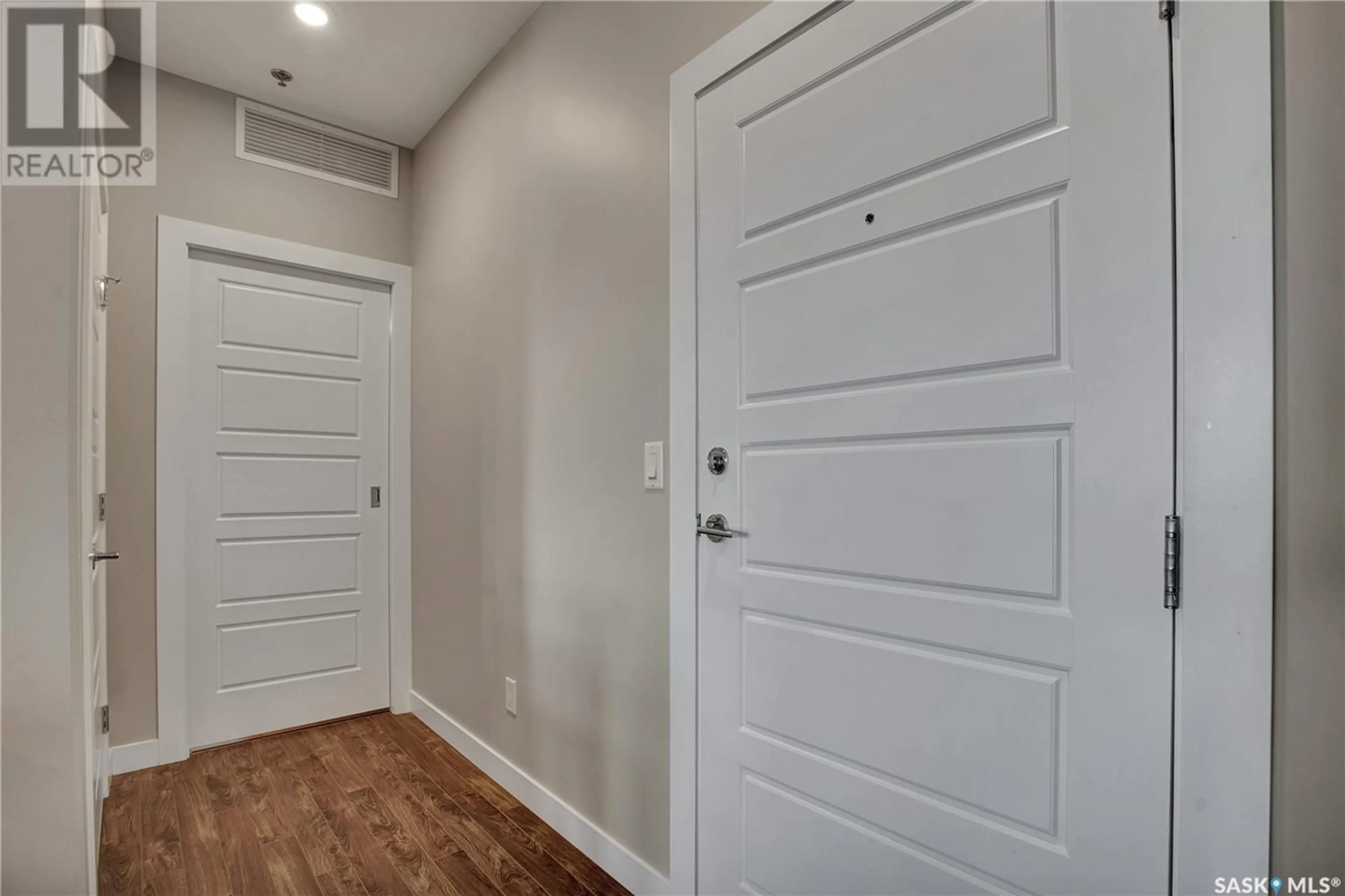109 - 502 PEREHUDOFF CRESCENT, Saskatoon, Saskatchewan S7N4H6
Contact us about this property
Highlights
Estimated ValueThis is the price Wahi expects this property to sell for.
The calculation is powered by our Instant Home Value Estimate, which uses current market and property price trends to estimate your home’s value with a 90% accuracy rate.Not available
Price/Sqft$313/sqft
Est. Mortgage$1,159/mo
Maintenance fees$569/mo
Tax Amount (2024)$2,377/yr
Days On Market31 days
Description
Don’t miss out on this modern apartment with a prime location. University Heights Suburban Centre is across the street which gives you the convenience of a wide variety of shopping and dining options within walking distance. Not to mention the soccer centre, Alice Turner Library, Centennial Collegiate, St. Joseph High School and the Forestry Farm are all nearby as well. Looking a little further down Attridge/Preston, the University of Saskatchewan is also only a short bus ride a way. Come winter though I’m sure you’ll appreciate the underground parking (with a storage unit as well)! Location aside, this clean, tastefully designed unit has a great floor plan! The well laid out space allows for a kitchen with an island, a separate dinning area, a large linen closet and spacious bedrooms. Additionally this unit has the option of coming partially furnished! Don’t miss out on your opportunity to own this amazing unit, come and see it for yourself today. (id:39198)
Property Details
Interior
Features
Main level Floor
Kitchen
11.4 x 9Dining room
9.3 x 6Living room
9.5 x 13Primary Bedroom
12.9 x 10Condo Details
Inclusions
Property History
 21
21




