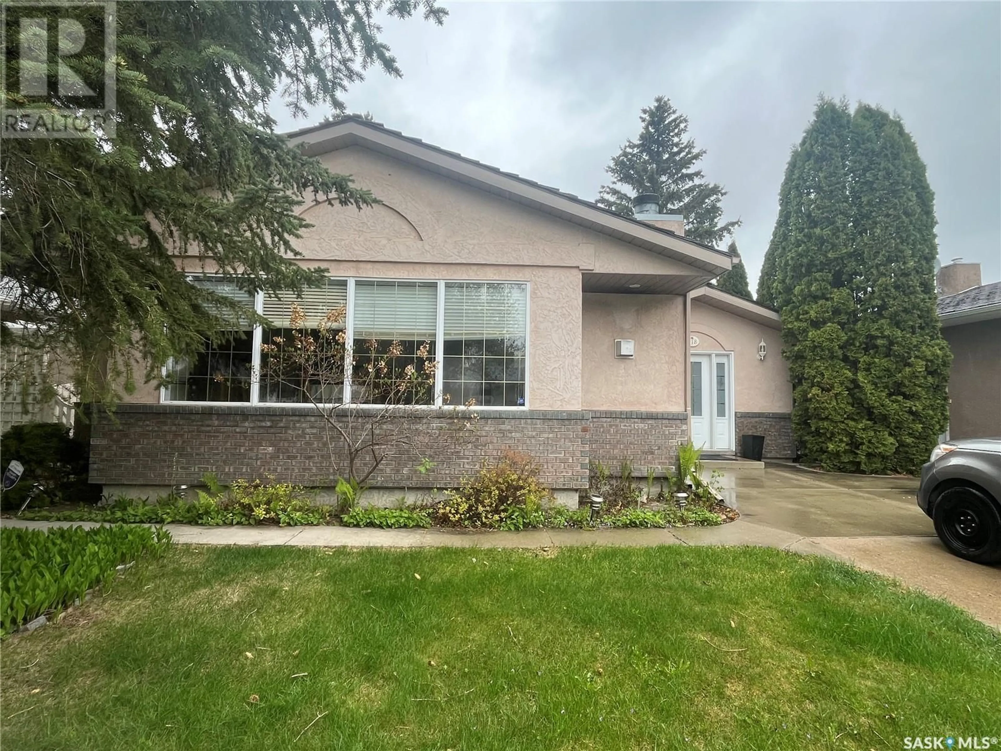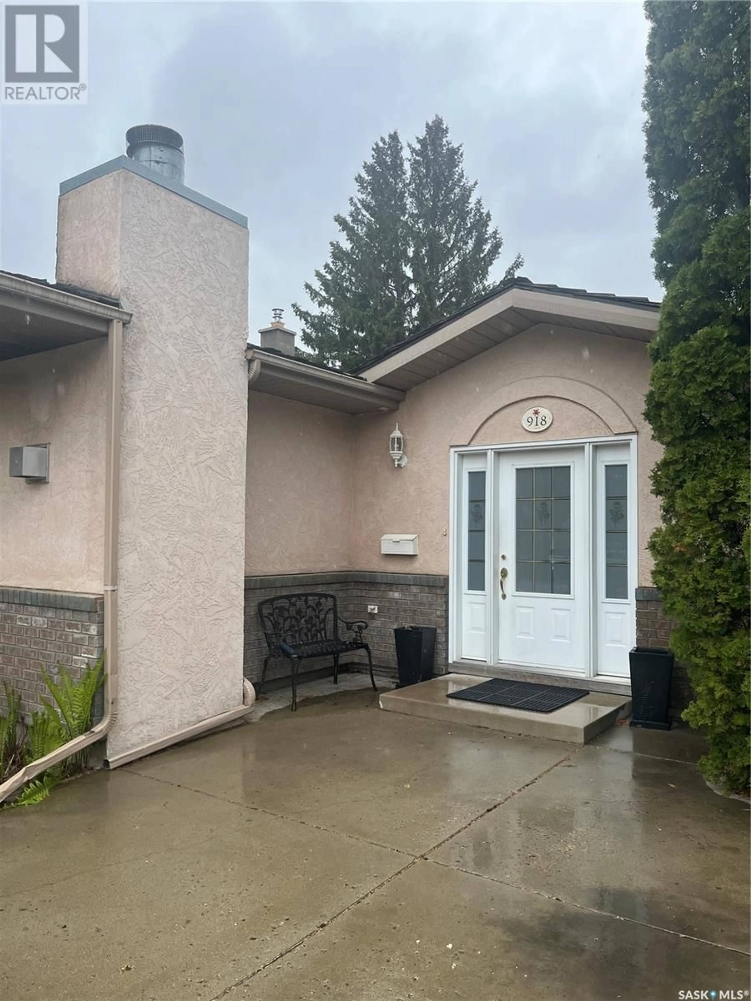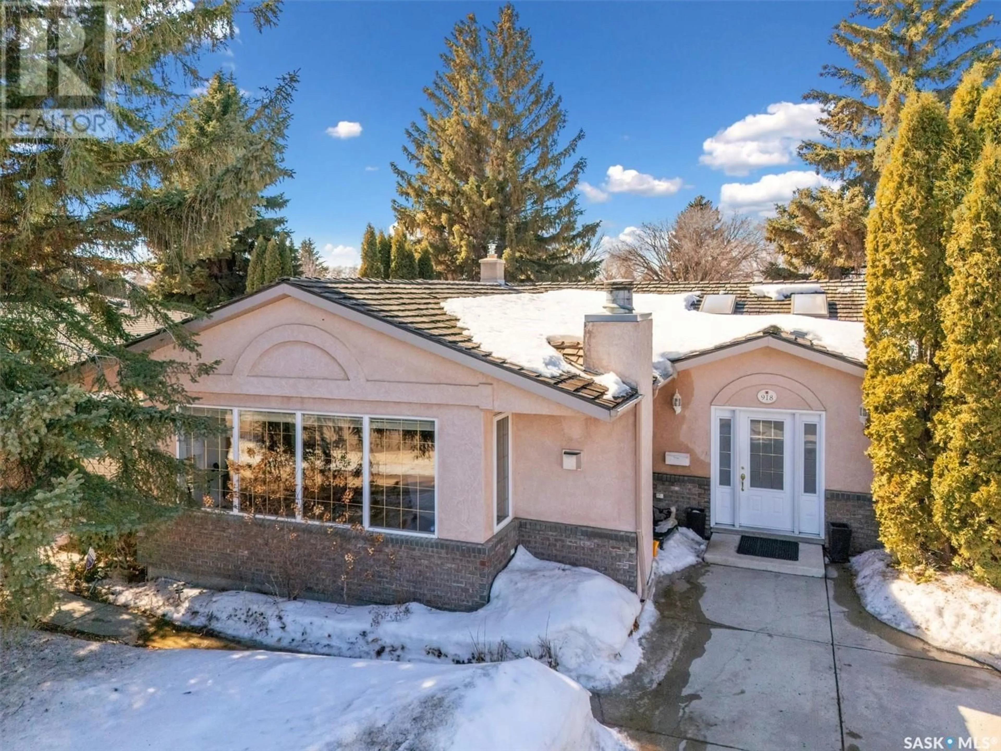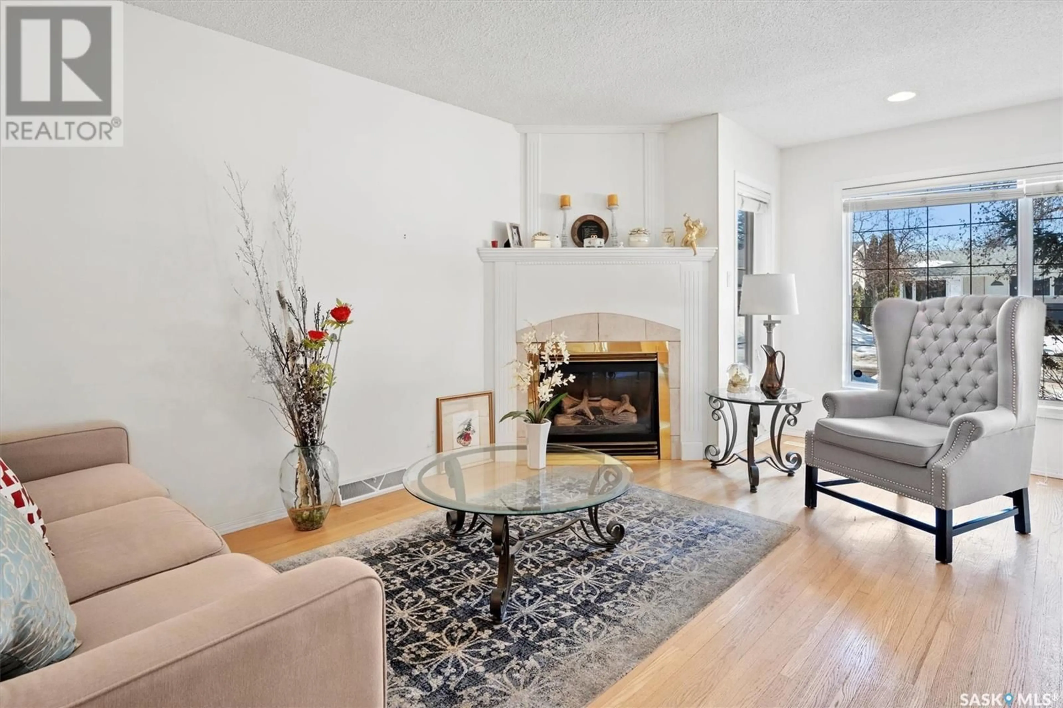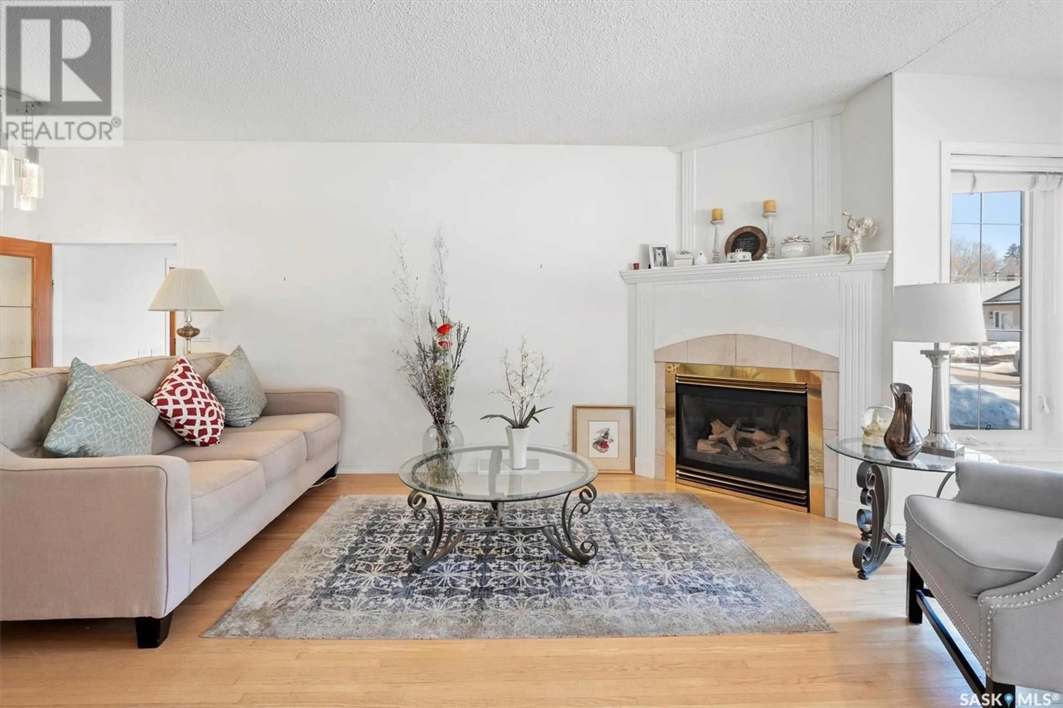918 EAST CENTRE, Saskatoon, Saskatchewan S7J3A1
Contact us about this property
Highlights
Estimated valueThis is the price Wahi expects this property to sell for.
The calculation is powered by our Instant Home Value Estimate, which uses current market and property price trends to estimate your home’s value with a 90% accuracy rate.Not available
Price/Sqft$294/sqft
Monthly cost
Open Calculator
Description
918 EAST CENTRE is a one owner bungalow in the mature Eastview neighbourhood. It has many additions and updates, chief among them is the stunning main floor home office (or use as recreation / entertaining room). It features in-floor heat, gas fireplace wall mounted A/C and west facing patio doors. Similarly, the Living Room / Dining Room has been extended outward for additional living space. LR features a gas fireplace. There is abundant hardwood flooring throughout the main floor. The updated kitchen has black counter tops, natural gas counter-top stove, built in oven, stainless-steel fridge and a breakfast bar, and of course the Dining Room is adjacent. The Main Bath is spacious with heated ceramic tile flooring and an upbeat counter top. Three bedrooms ( two plus a former bedroom, now a study) complete the Main Floor including the spacious Primary Bedroom. Many windows have been upgraded. The basement is finished with two additional bedrooms, a bright bathroom with walk in shower, social area with wet bar and (yes) a cozy gas fireplace. Laundry, furnace and water heater are neatly enclosed. Parking? ... there is a convenient front driveway and a 2-Car Detached Garage with alley access. Note, if you are a handyman / woman or DIY'er there is opportunity here as some TLC is needed to the hardwood flooring, Living Room ceiling and one downstairs bedroom. Seller is motivated. (id:39198)
Property Details
Interior
Features
Main level Floor
Living room
13' 9" x 21' 10"Family room
12' 4" x 21' 10"Kitchen
12' 10" x 12' 11"Bedroom
8' 10" x 10' 2"Property History
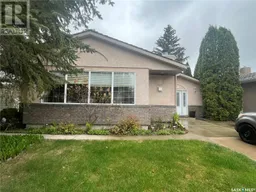 34
34
