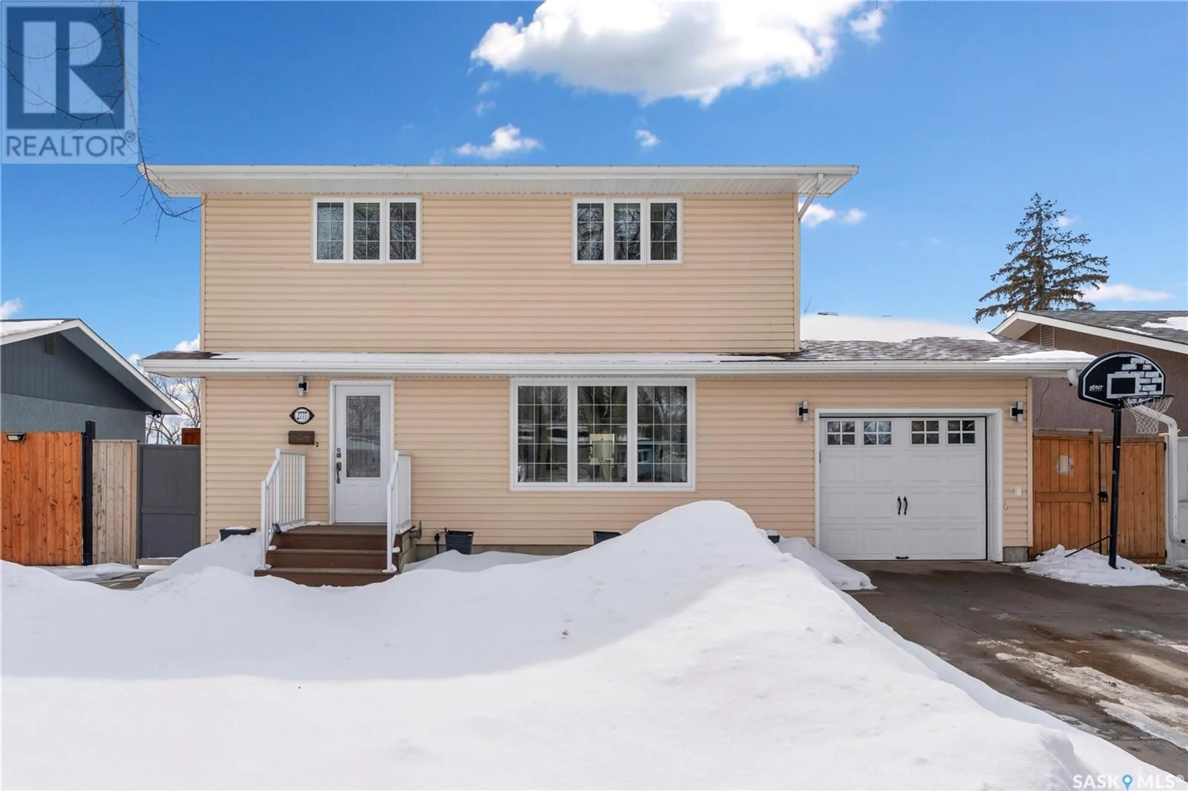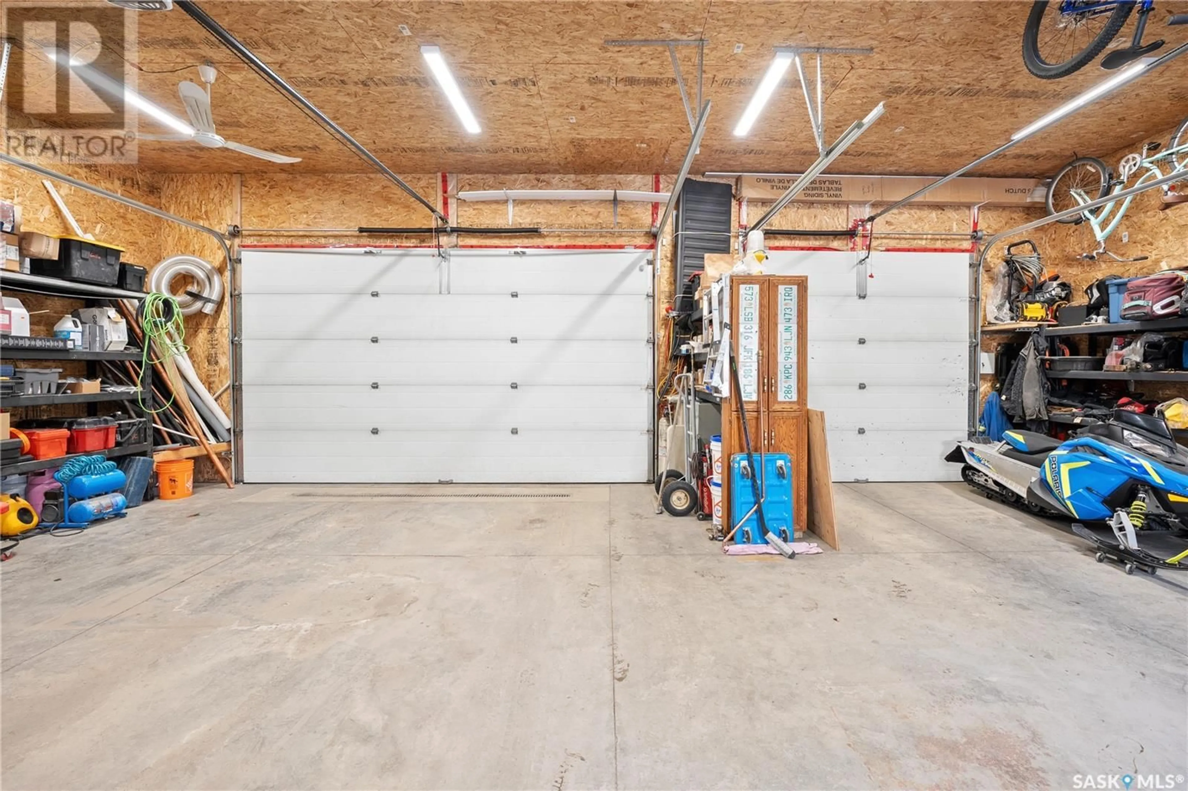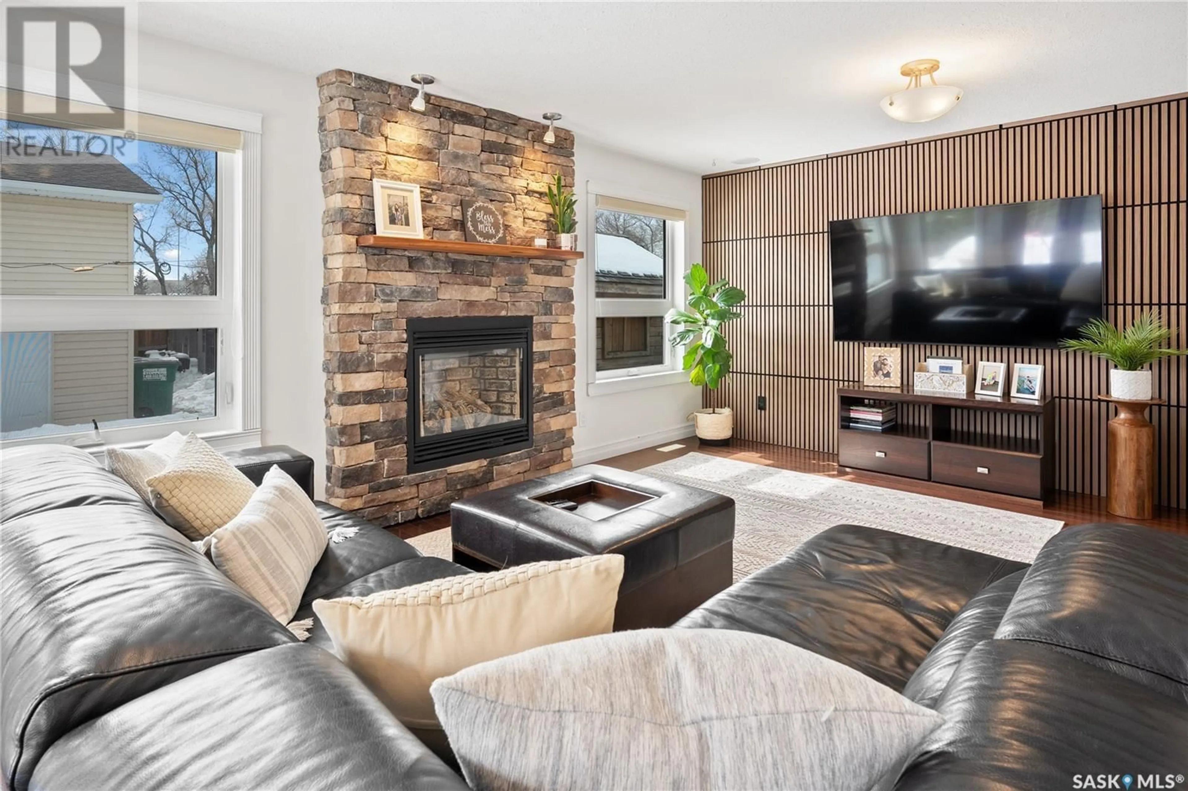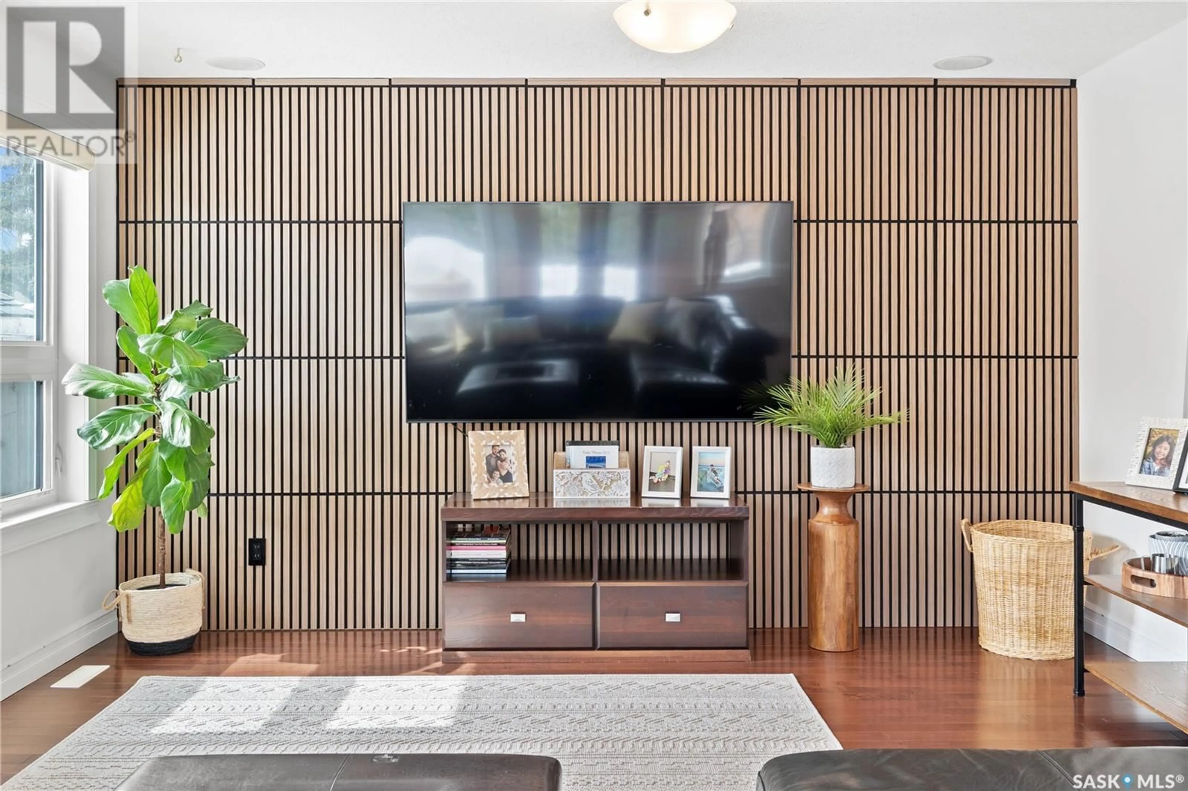2777 Eastview, Saskatoon, Saskatchewan S7J3H3
Contact us about this property
Highlights
Estimated ValueThis is the price Wahi expects this property to sell for.
The calculation is powered by our Instant Home Value Estimate, which uses current market and property price trends to estimate your home’s value with a 90% accuracy rate.Not available
Price/Sqft$306/sqft
Est. Mortgage$2,727/mo
Tax Amount ()-
Days On Market1 day
Description
Don't miss this triple detached shop! Tons of space in this immaculate property in Eastview. The main floor is spacious with 2 living rooms, dining room, walk-through kitchen, office, gas fireplace, and 2 piece bath. Direct access to the single heated garage. On the second level you have 4 bedrooms! There is a non-conforming basement suite that is currently being used as additional living space; it can very easily be interchanged. South facing backyard. Dream heated shop 24x36. This property is turn key! (id:39198)
Property Details
Interior
Features
Main level Floor
2pc Bathroom
Living room
11 ft ,9 in x 19 ftDining room
13 ft ,6 in x 11 ft ,2 inDen
9 ft ,2 in x 11 ft ,6 inProperty History
 46
46




