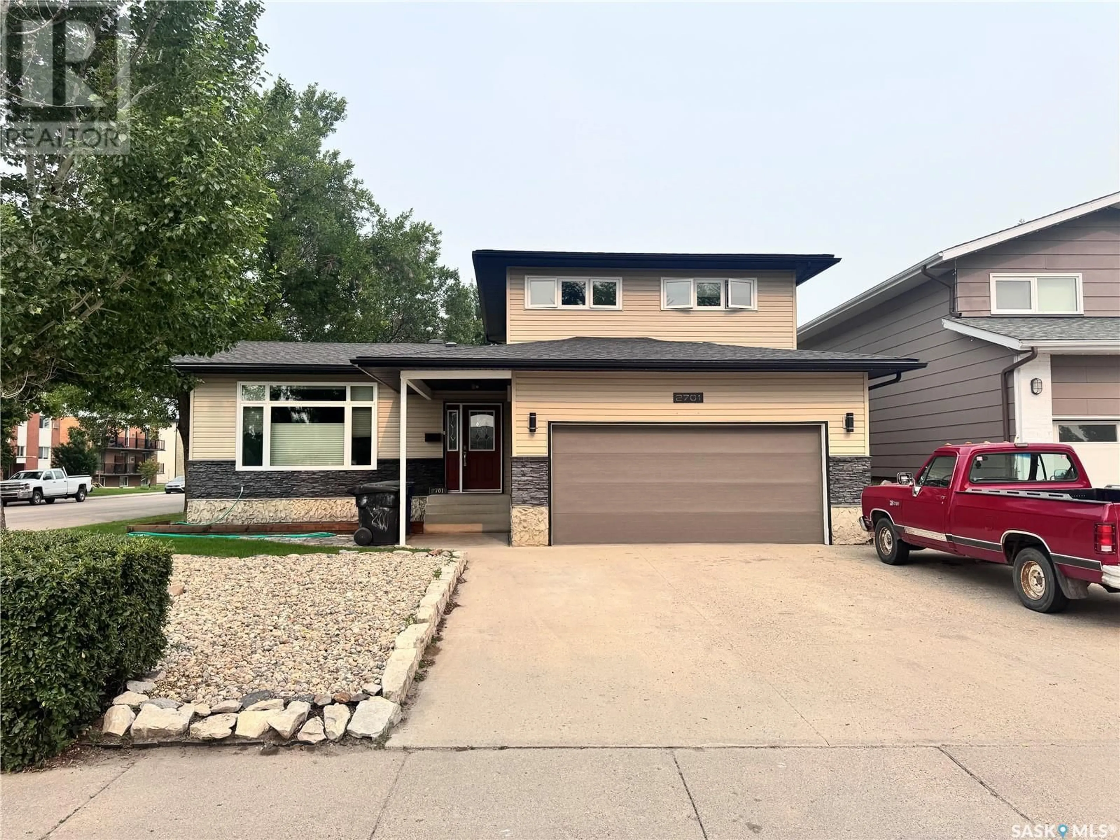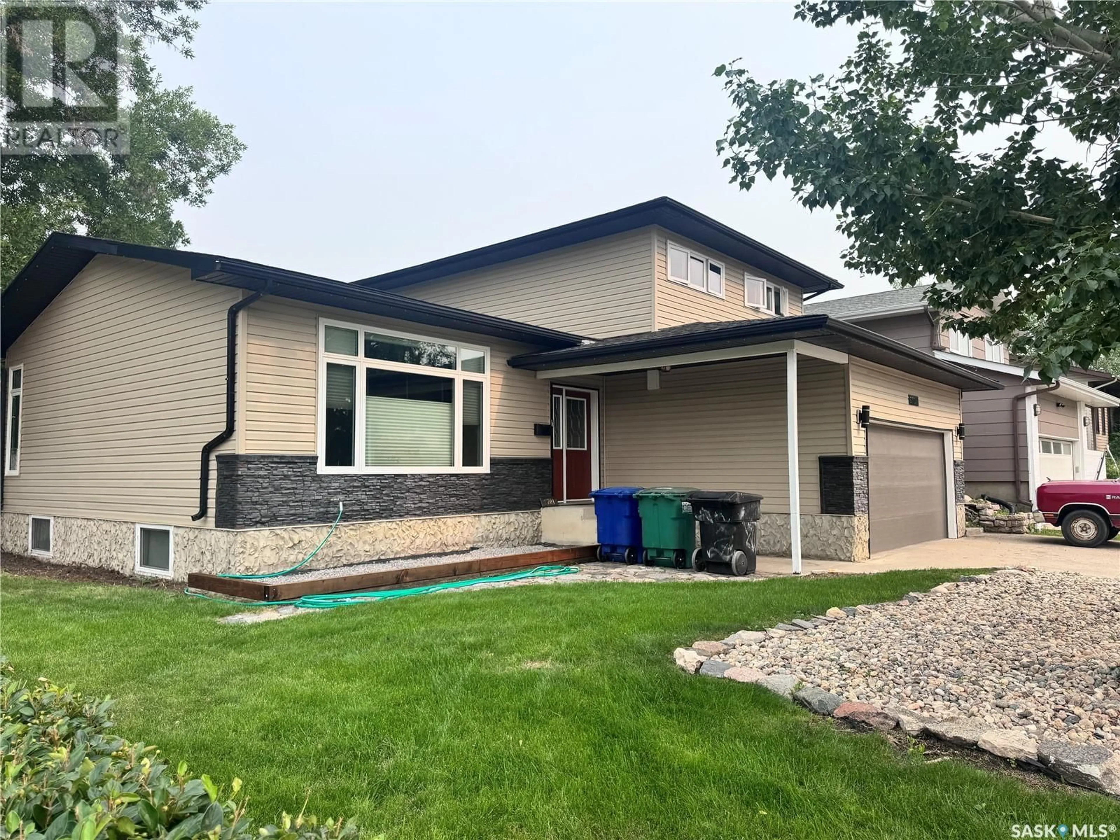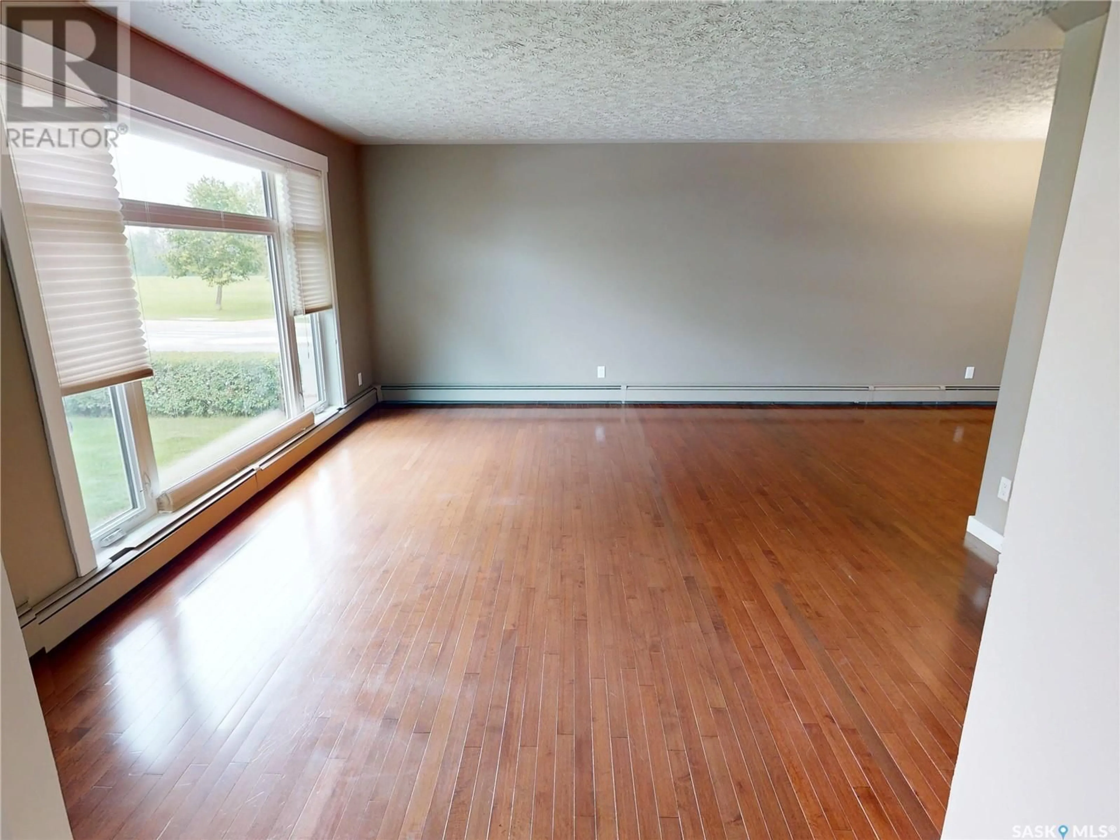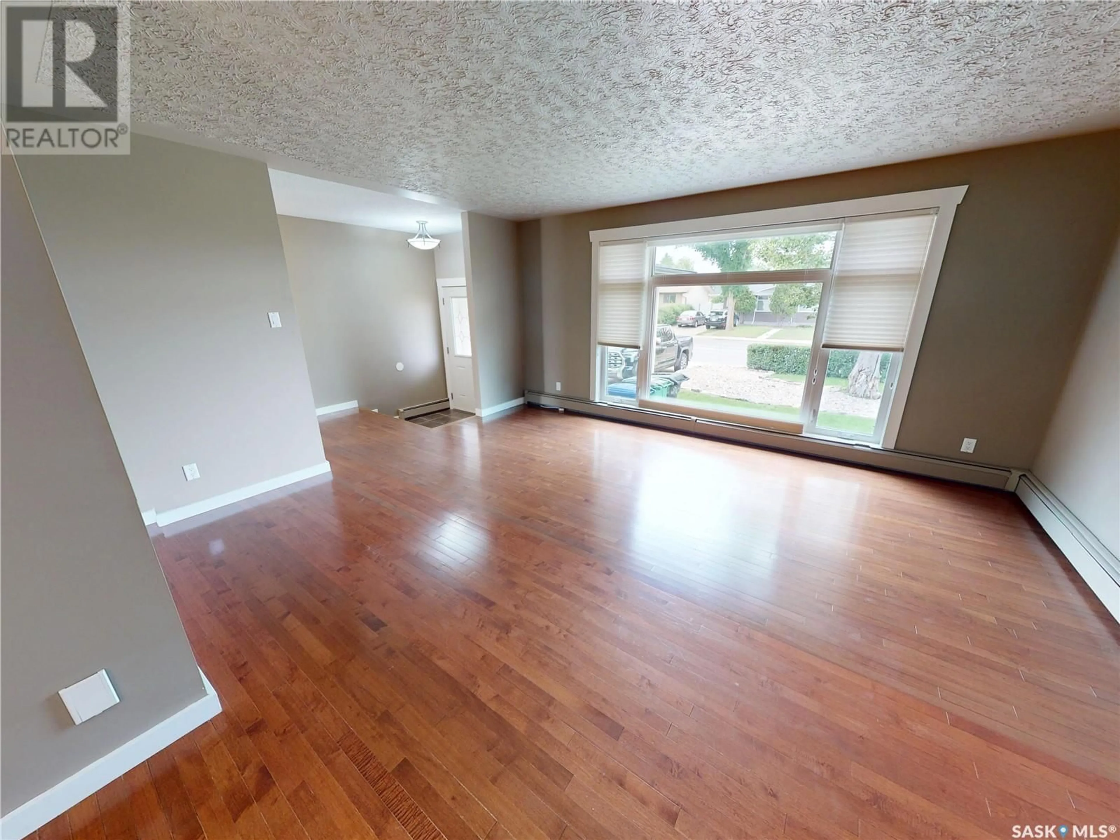2701 EASTVIEW, Saskatoon, Saskatchewan S7J2J9
Contact us about this property
Highlights
Estimated valueThis is the price Wahi expects this property to sell for.
The calculation is powered by our Instant Home Value Estimate, which uses current market and property price trends to estimate your home’s value with a 90% accuracy rate.Not available
Price/Sqft$299/sqft
Monthly cost
Open Calculator
Description
Welcome to 2701 Eastview. This stunning 2-storey split home, situated on a prime corner lot near schools and parks, boasts modern upgrades including throughout and features a double attached garage as well as a single detached garage. On the main floor you'll find gorgeous hardwood flooring, a renovated kitchen with an island, main floor laundry and a cozy family room with a fireplace. On the second floor you'll find new flooring throughout, a huge primary bedroom with a renovated ensuite and walk-in closet, a renovated main bath and two ample secondary bedrooms. The basement has also been fully developed here. The large backyard is beautifully landscaped with a large deck and an additional single detached garage. The home backs onto Kistikan Park and Pope John Paul 2 Elementary, and is across the street from James Anderson Park and John Dolan school. (id:39198)
Property Details
Interior
Features
Main level Floor
Living room
16.2 x 13.9Dining room
13.2 x 9.8Kitchen
12.9 x 12.4Living room
20.1 x 11.6Property History
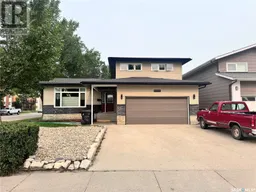 25
25
