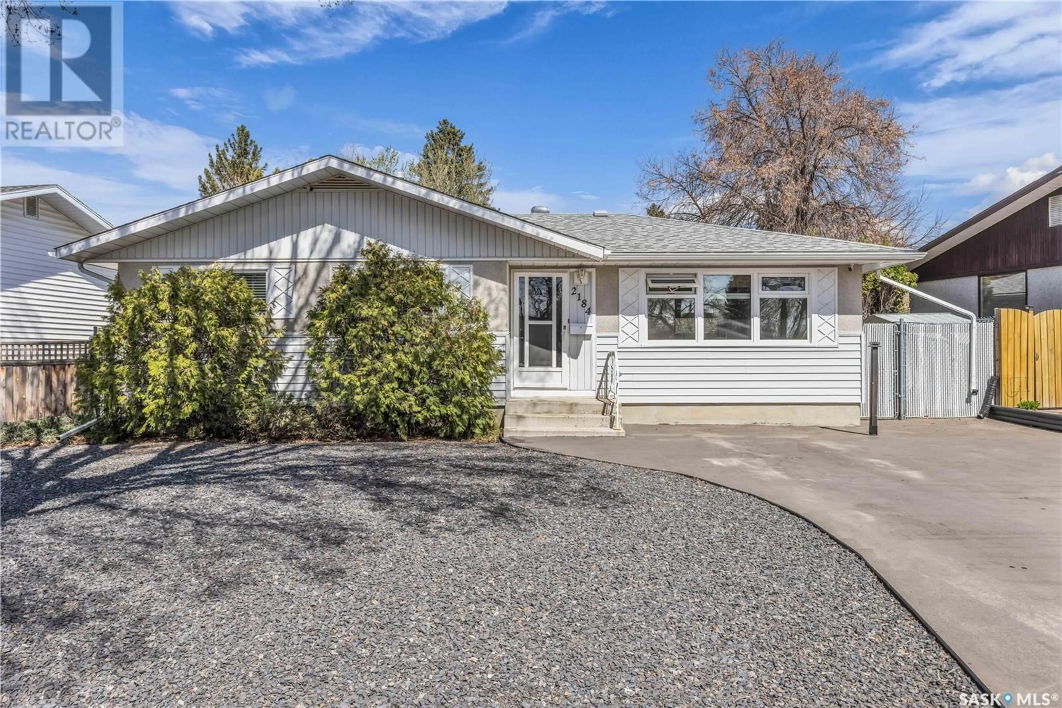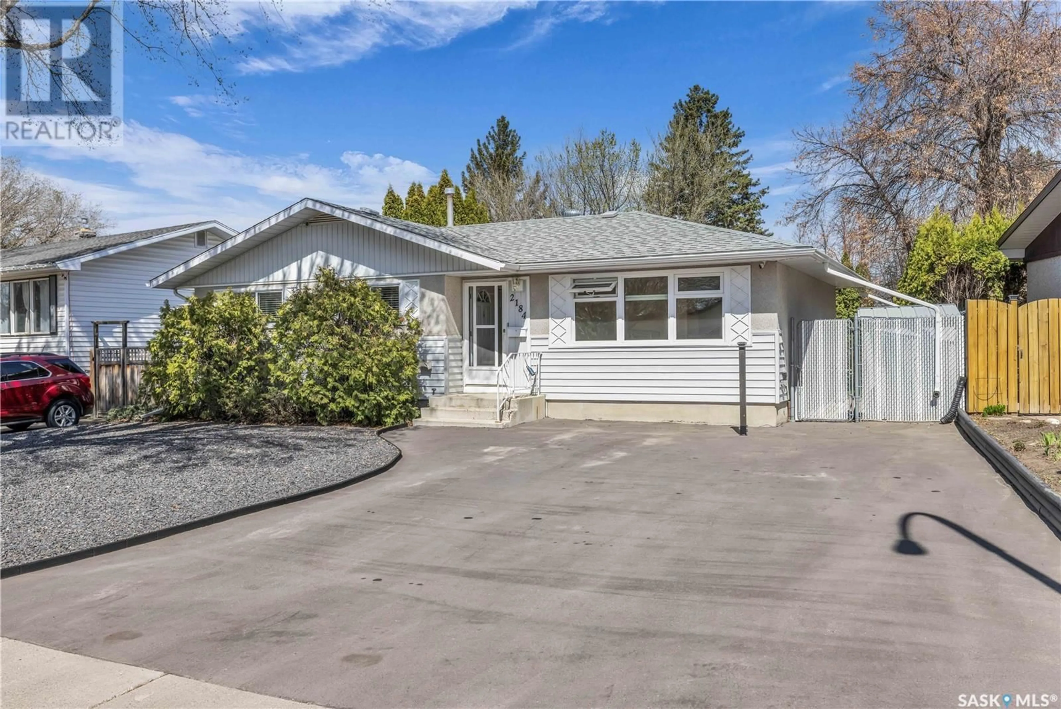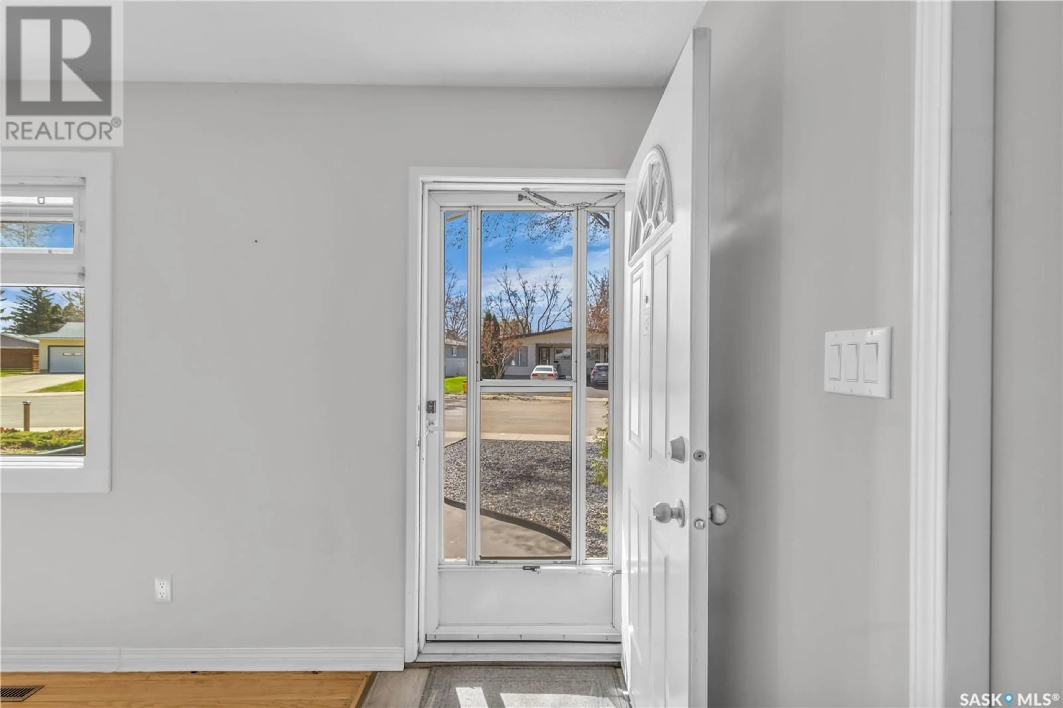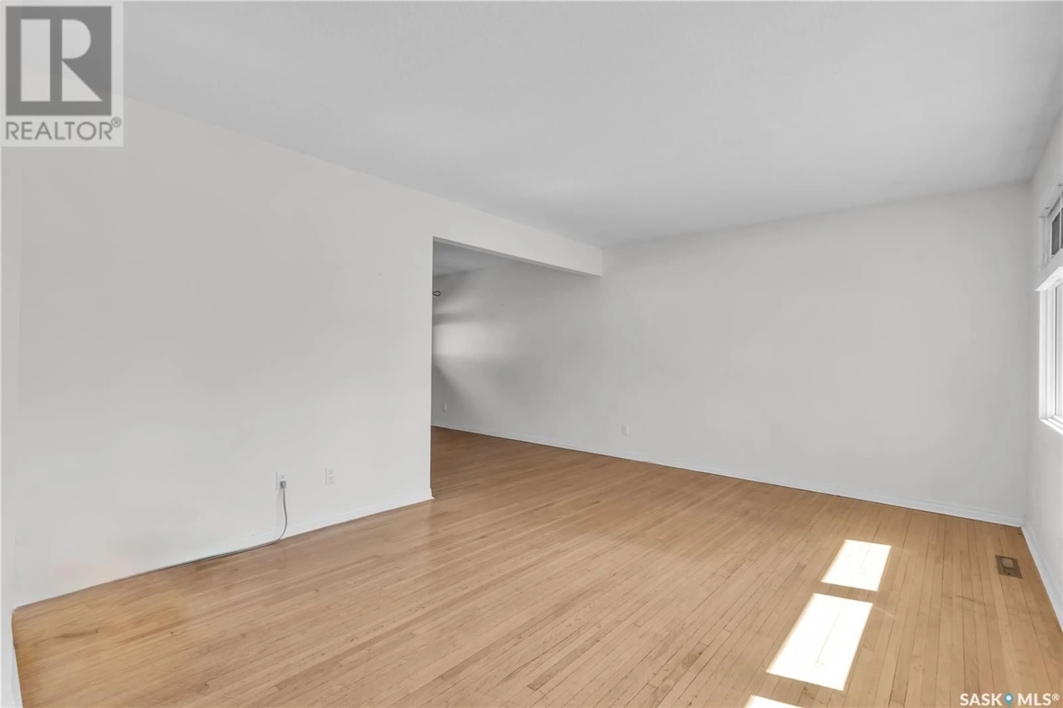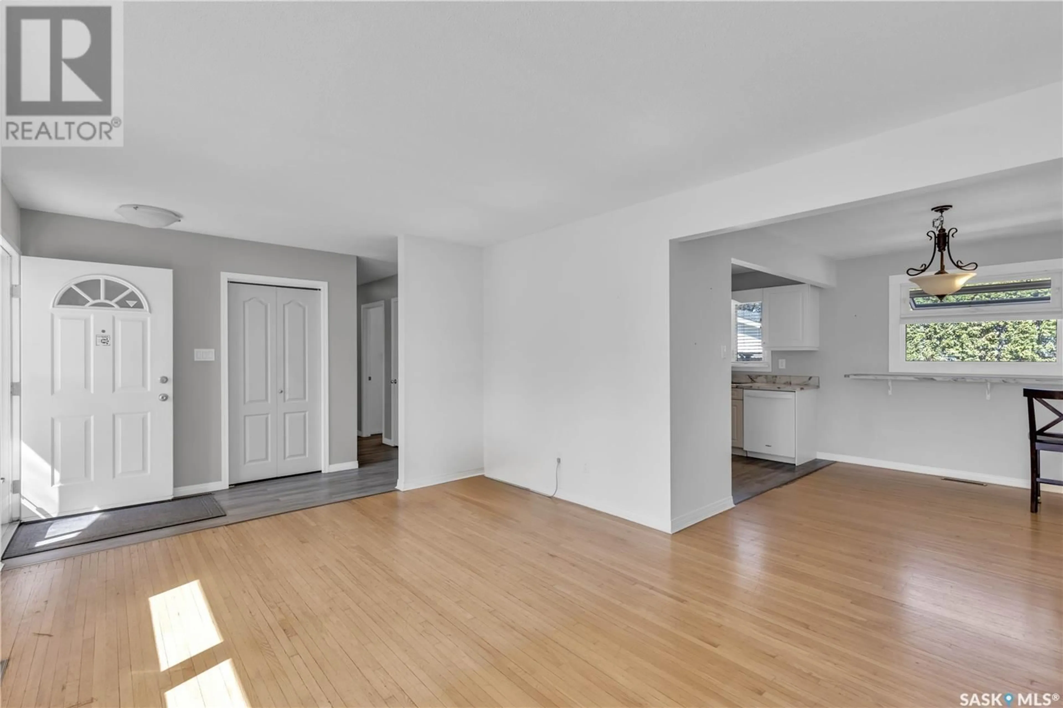2184 EASTHILL, Saskatoon, Saskatchewan S7J3C9
Contact us about this property
Highlights
Estimated ValueThis is the price Wahi expects this property to sell for.
The calculation is powered by our Instant Home Value Estimate, which uses current market and property price trends to estimate your home’s value with a 90% accuracy rate.Not available
Price/Sqft$457/sqft
Est. Mortgage$2,018/mo
Tax Amount (2024)$3,460/yr
Days On Market2 days
Description
Welcome to 2184 Easthill, a beautifully maintained and tastefully updated 1,026 sq ft bungalow located in the well-established, family-friendly neighborhood of Eastview. This charming home offers the perfect blend of comfort, functionality, and value, making it ideal for families, first-time buyers, or investors.Step inside to a bright, inviting space featuring newer paint throughout, vinyl plank flooring, a newer kitchen complete with modern appliances. The main floor offers a practical layout with spacious living and dining areas (with original hardwood floors), comfortable bedrooms, and several new windows and doors that allow for plenty of natural light. The fully developed basement expands your living space with a cozy family room, a three-piece bathroom, and an additional room that has been used as a bedroom, although the window does not meet egress standards, tons of storage. One of the standout features of this property is the impressive exterior. The front yard has been redone with asphalt, allowing parking for up to four vehicles in the front, with room for two more in the double detached garage. The backyard is nicely landscaped, offering a peaceful retreat with a greenhouse – perfect for gardeners or those who enjoy growing their own plants and produce. Flower beds full of perennials! Located close to schools, parks, transit, and shopping, this home combines modern updates with convenience and charm. With its ample parking, private yard, and move-in-ready condition. Open houses Tuesday May 6th /25 4-6 pm Wednesday May7th/25 5:30-730pm and Thursday May8th/25 11am-2pm. Don’t miss this fantastic home to call your own!... As per the Seller’s direction, all offers will be presented on 2025-05-09 at 5:00 PM (id:39198)
Property Details
Interior
Features
Main level Floor
Kitchen
11.6 x 11.6Dining room
8.2 x 11.8Bedroom
11.5 x 11.5Living room
11.6 x 15.8Property History
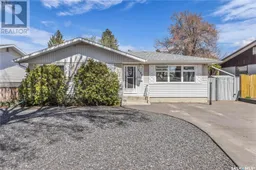 46
46
