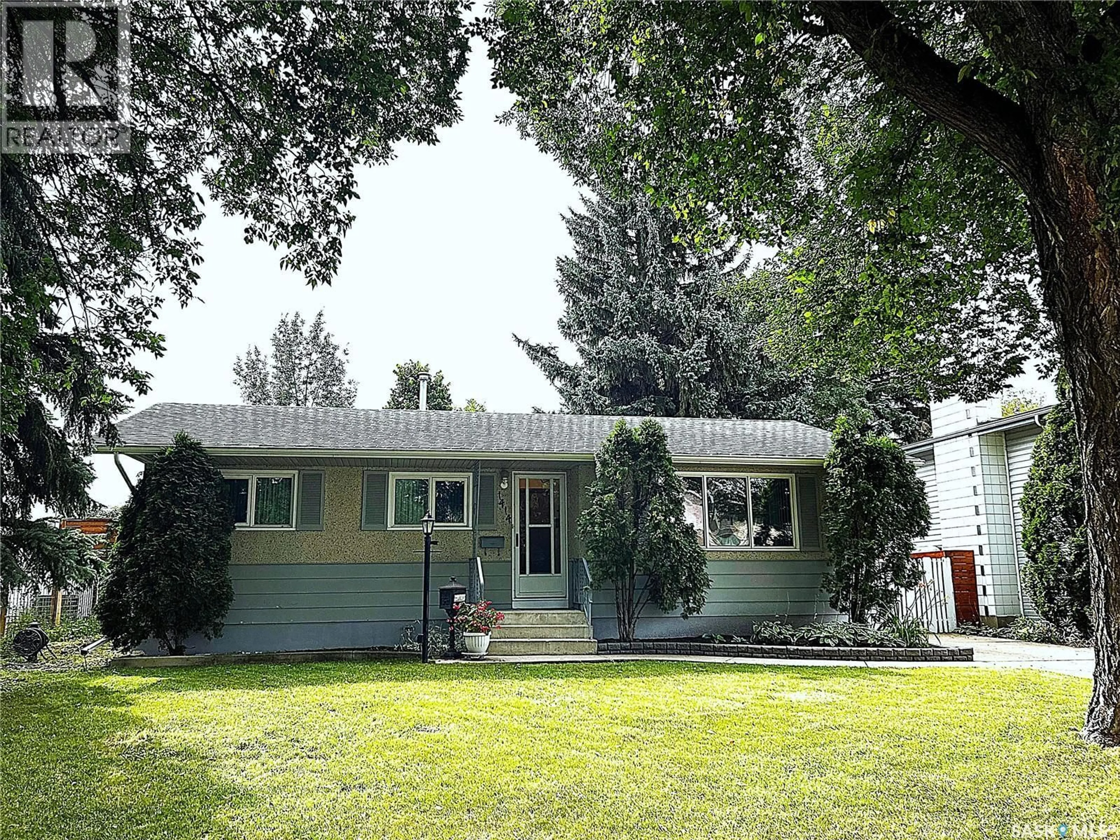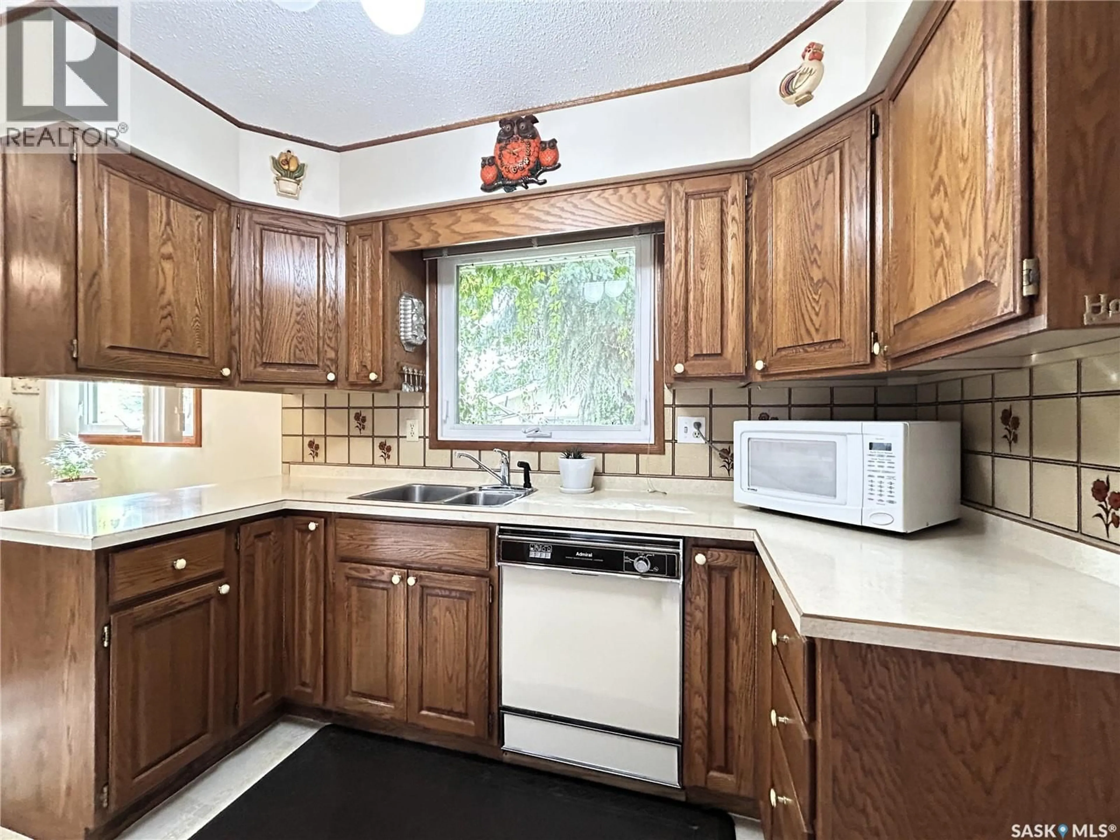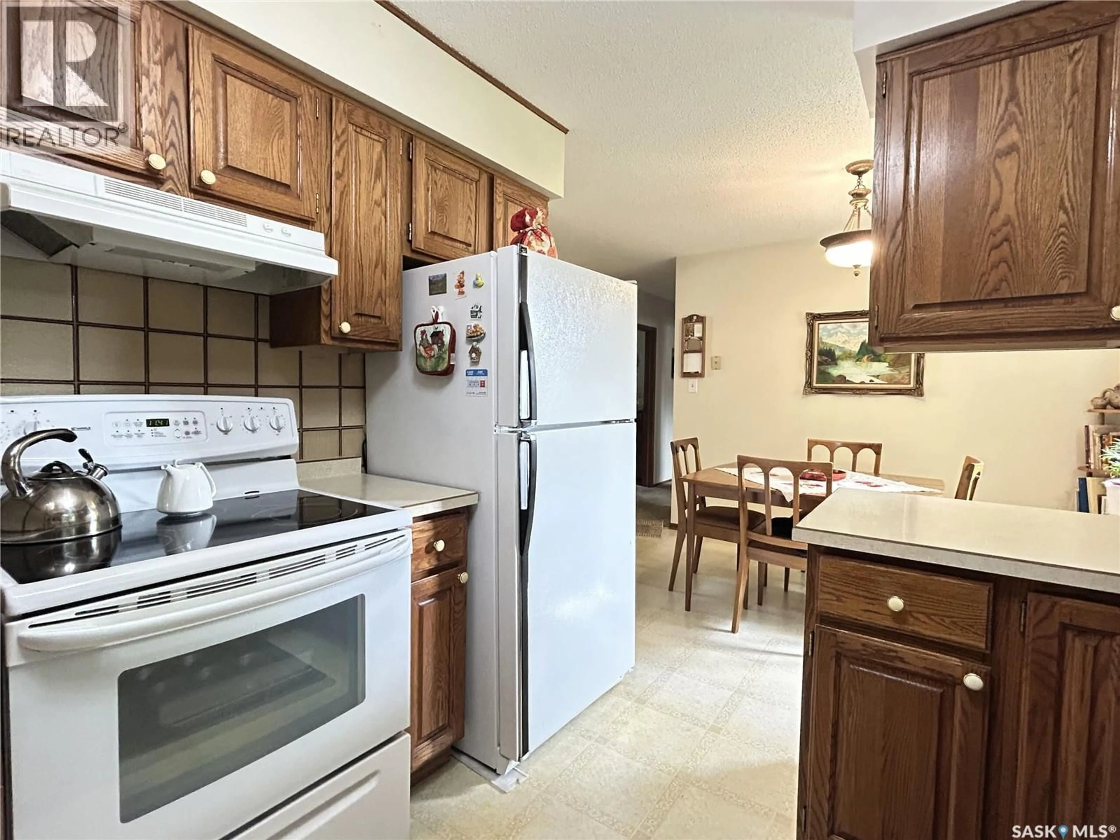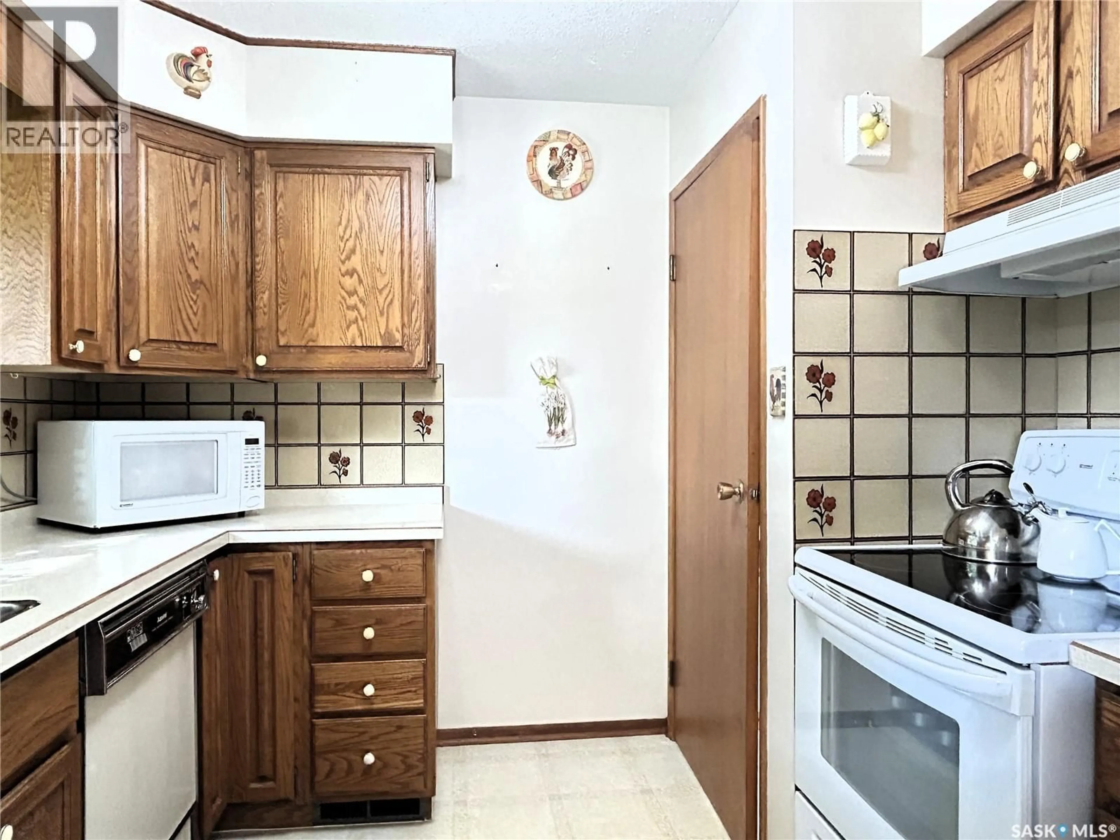1414 EAST HEIGHTS, Saskatoon, Saskatchewan S7J3B3
Contact us about this property
Highlights
Estimated valueThis is the price Wahi expects this property to sell for.
The calculation is powered by our Instant Home Value Estimate, which uses current market and property price trends to estimate your home’s value with a 90% accuracy rate.Not available
Price/Sqft$401/sqft
Monthly cost
Open Calculator
Description
Welcome to this well-maintained bungalow located in the highly sought-after Eastview neighborhood. This charming home is an ideal choice for families, first-time buyers, or anyone looking to settle into a quiet, established community. The property is nestled on a peaceful street and is within walking distance of schools, parks, and recreational amenities, including a skating rink and sports fields. Inside, the home features triple-pane PVC windows that provide energy efficiency and a bright, welcoming atmosphere. Stay comfortable year-round with central air conditioning, and enjoy the convenience of underground sprinklers that keep the South facing backyard lush and green. The oversized two-car detached garage offers ample space for vehicles, storage, or a workshop, adding even more value to this already impressive property. A standout feature of this home is the non-conforming one-bedroom suite with a separate entrance, perfect for extended family, guests, or potential rental income. The suite includes newer shaker-style cabinets, white appliances, newer flooring, a mid-efficient furnace, and a newer water heater—making it both functional and stylish. This East Heights gem combines location, comfort, and versatility in one attractive package. Whether you're looking for a peaceful place to call home or a smart investment opportunity, this property delivers on every front. Presentation of offers Monday September 8 at 5PM. PUBLIC OPEN HOUSE 1-3PM Sunday September 7th. (id:39198)
Property Details
Interior
Features
Basement Floor
Laundry room
13 x 123pc Bathroom
Workshop
10.6 x 9.3Kitchen
12 x 7Property History
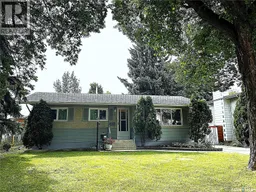 49
49
