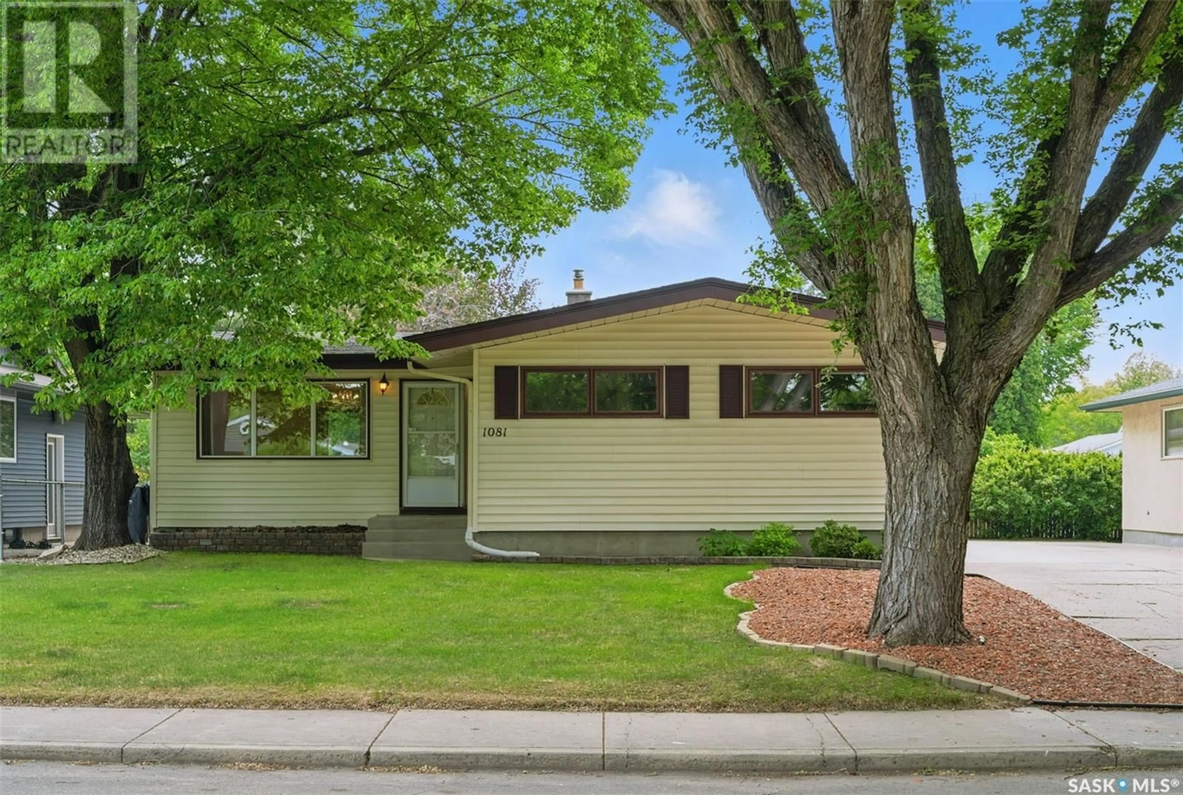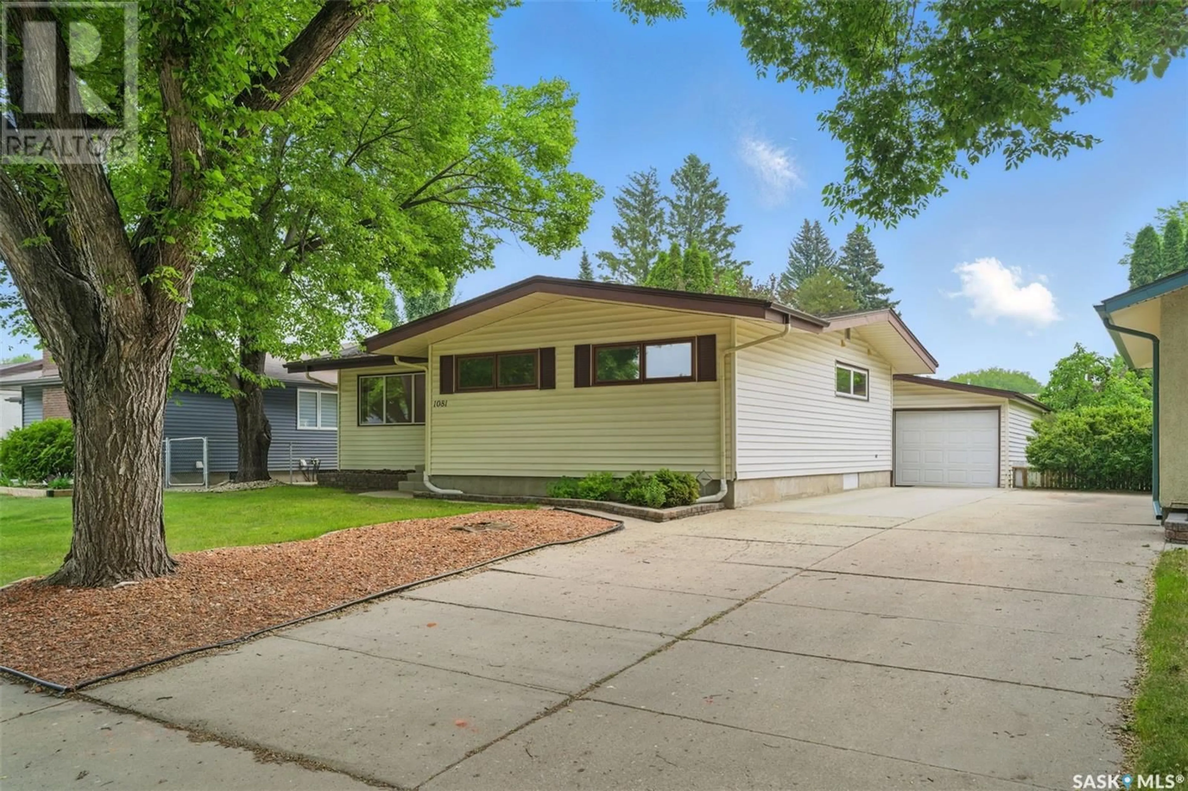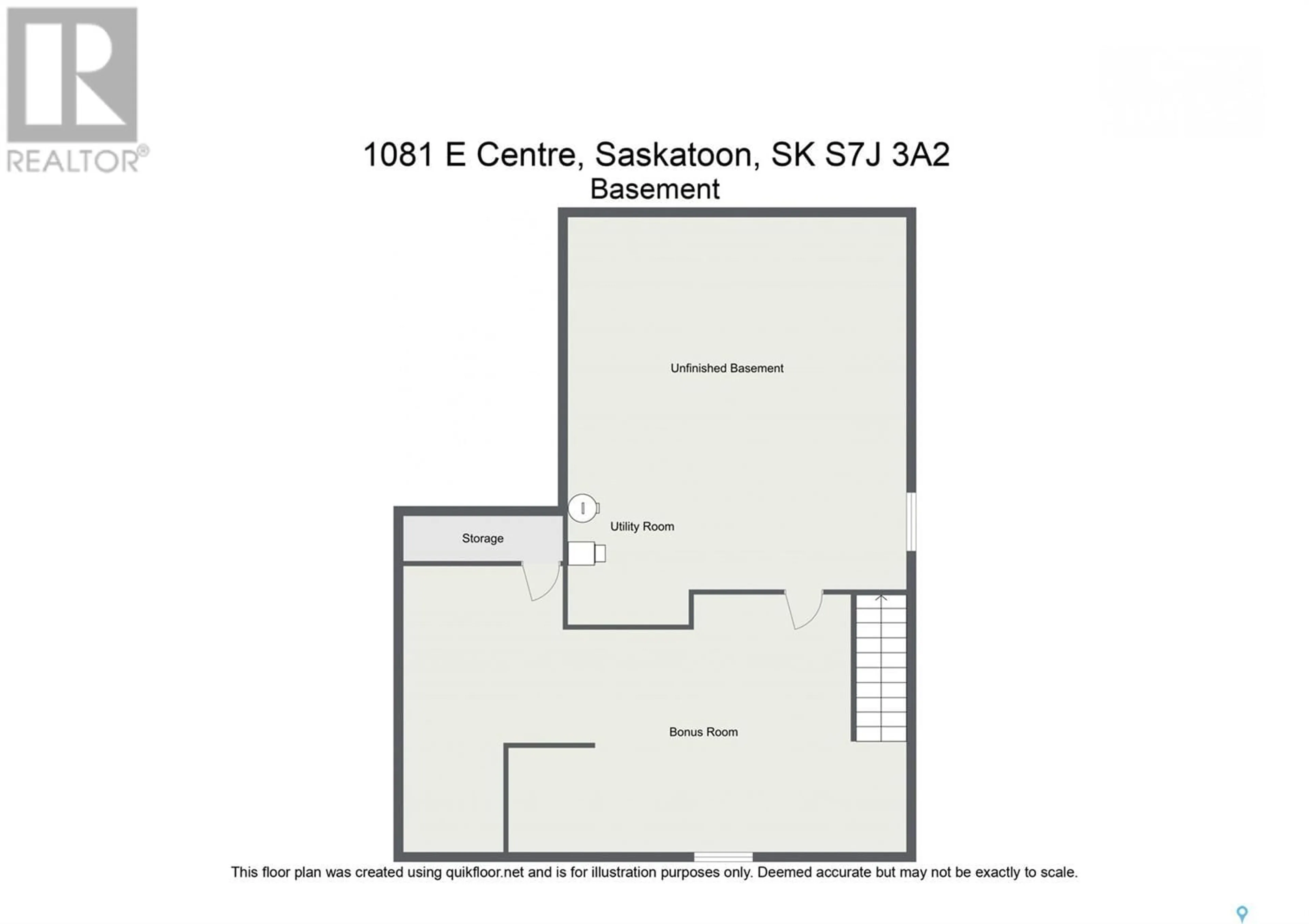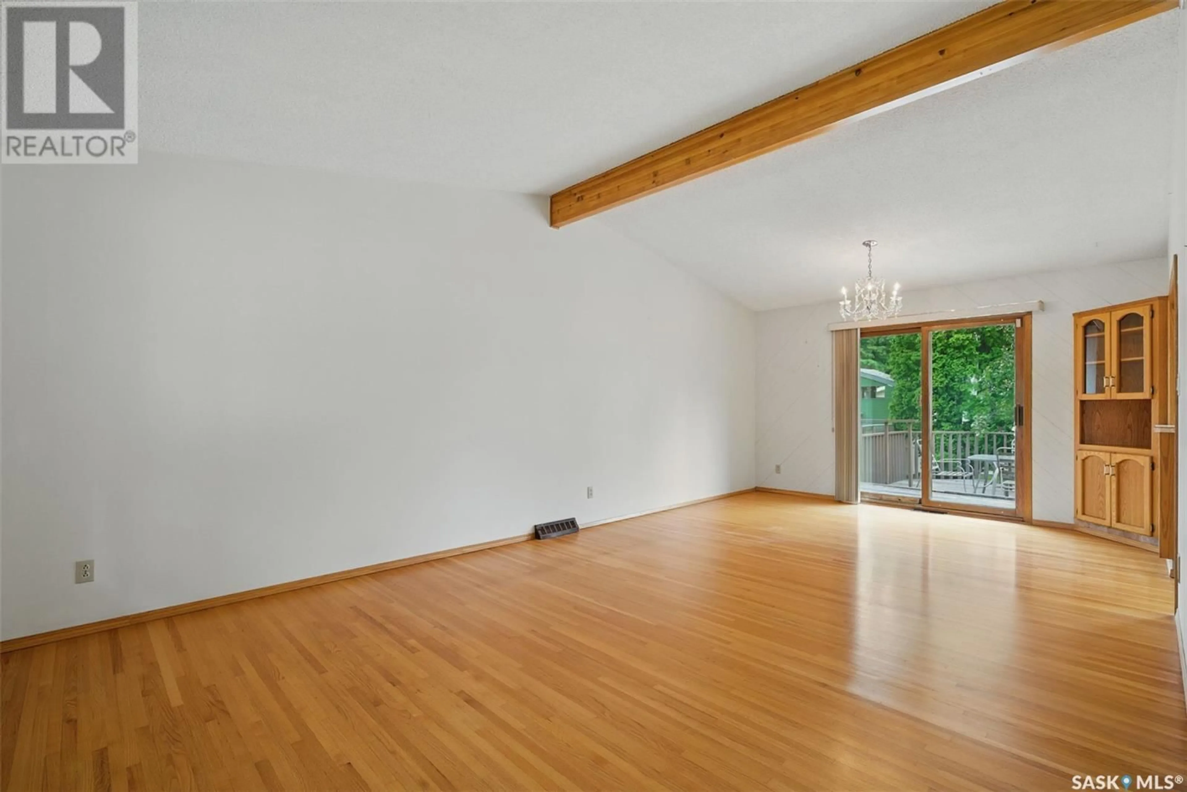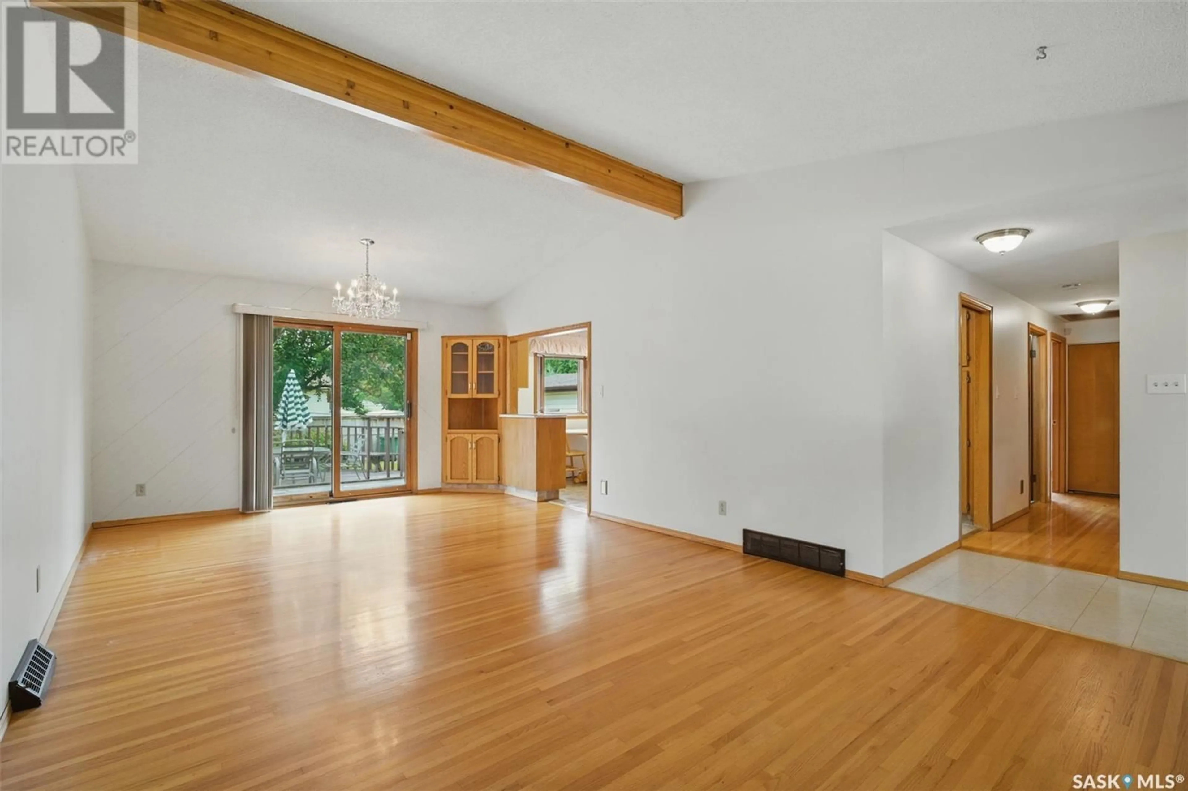1081 CENTRE EAST, Saskatoon, Saskatchewan S7J3A2
Contact us about this property
Highlights
Estimated ValueThis is the price Wahi expects this property to sell for.
The calculation is powered by our Instant Home Value Estimate, which uses current market and property price trends to estimate your home’s value with a 90% accuracy rate.Not available
Price/Sqft$374/sqft
Est. Mortgage$1,825/mo
Tax Amount (2024)$3,547/yr
Days On Market9 days
Description
Welcome to 1081 East Centre — a meticulously maintained, one-owner Keith-built bungalow in the heart of Eastview. This solid 1,136 sq ft home showcases pride of ownership inside and out, offering timeless quality in a quiet neighborhood. Step inside to find a bright, welcoming layout with vaulted ceilings and a spacious living room ideal for gatherings. The main floor features three bedrooms, including a primary bedroom with a private ensuite — a rare find in this vintage. The kitchen and dining area overlook the beautifully landscaped yard, perfect for summer barbecues and backyard enjoyment. Downstairs, the fully developed basement offers a generous family room, a large storage area, and laundry — ideal for growing families or those needing extra space. Outside, you'll find a detached oversized single garage (18' x 22'), and a well-kept yard that’s perfect for relaxing or entertaining. Recent upgrades include a new roof (2023), central air conditioning (2024), and a high-efficiency furnace (2024), ensuring modern comfort and peace of mind. Also featuring a separate entry for future suite potential. This is a great opportunity to own a wonderful home in exceptional condition, nestled in a mature, sought-after east side neighborhood. Close to schools, parks, and all amenities. Don’t miss out — book your showing today! (id:39198)
Property Details
Interior
Features
Main level Floor
Living room
15.9 x 13Dining room
8 x 12.9Kitchen
15.9 x 8.9Primary Bedroom
12.11 x 11.5Property History
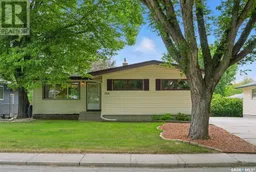 37
37
