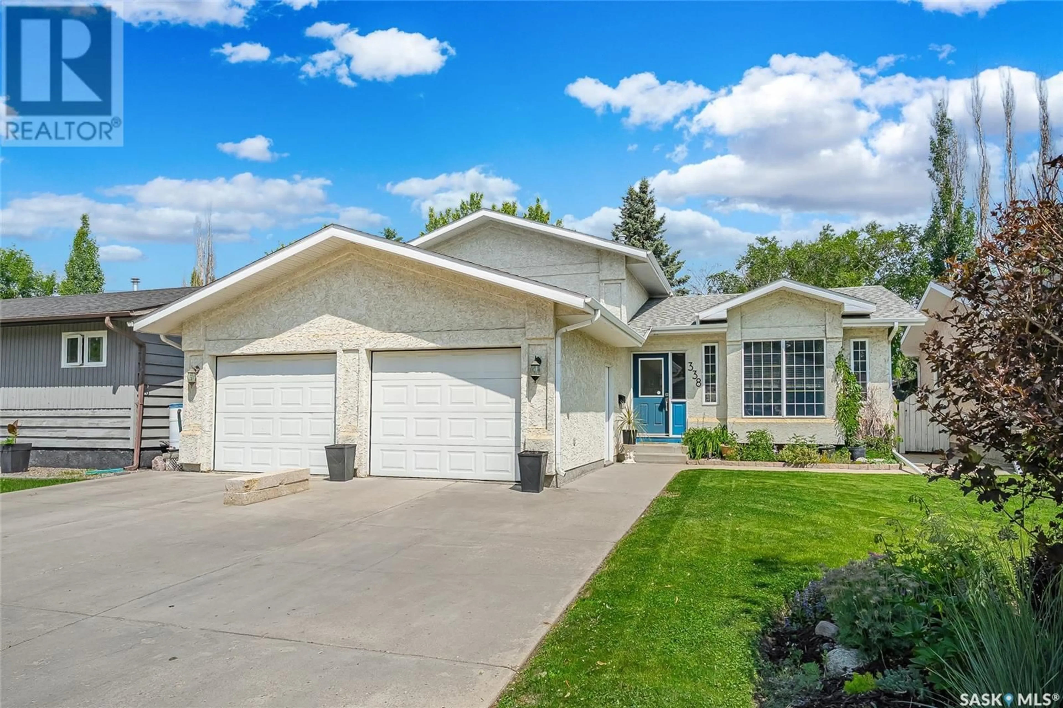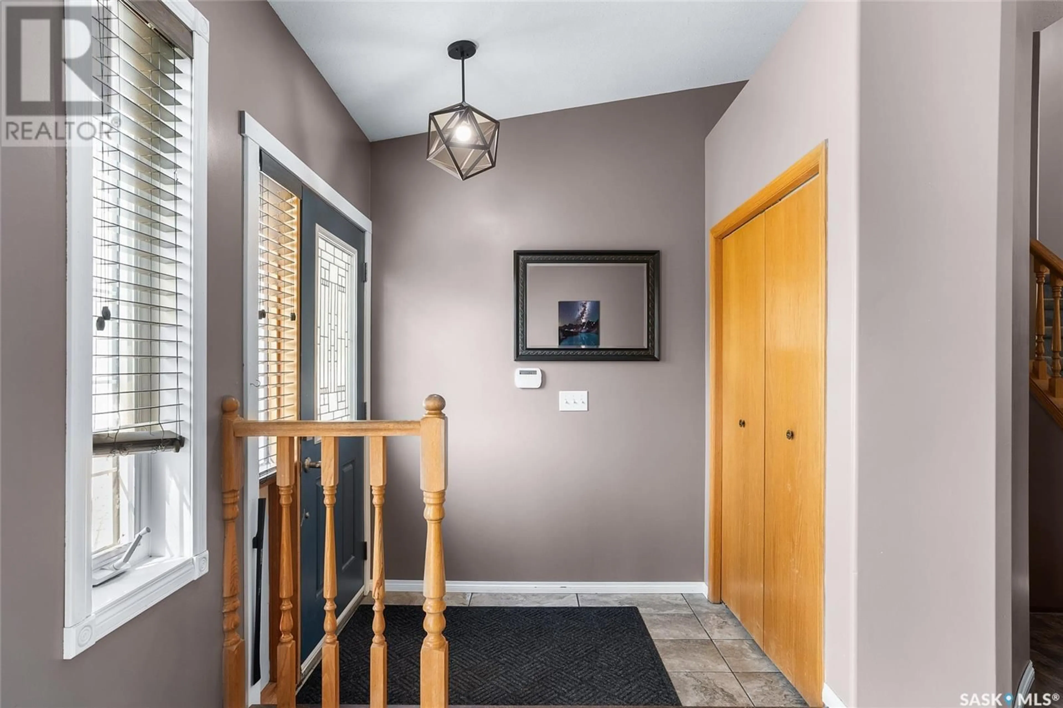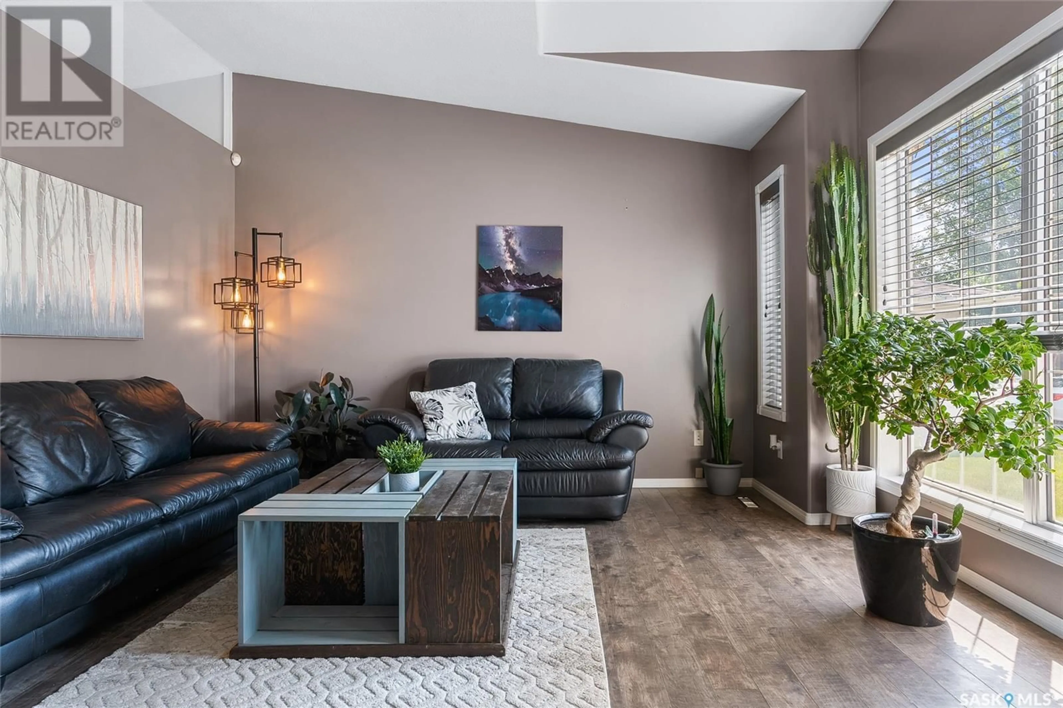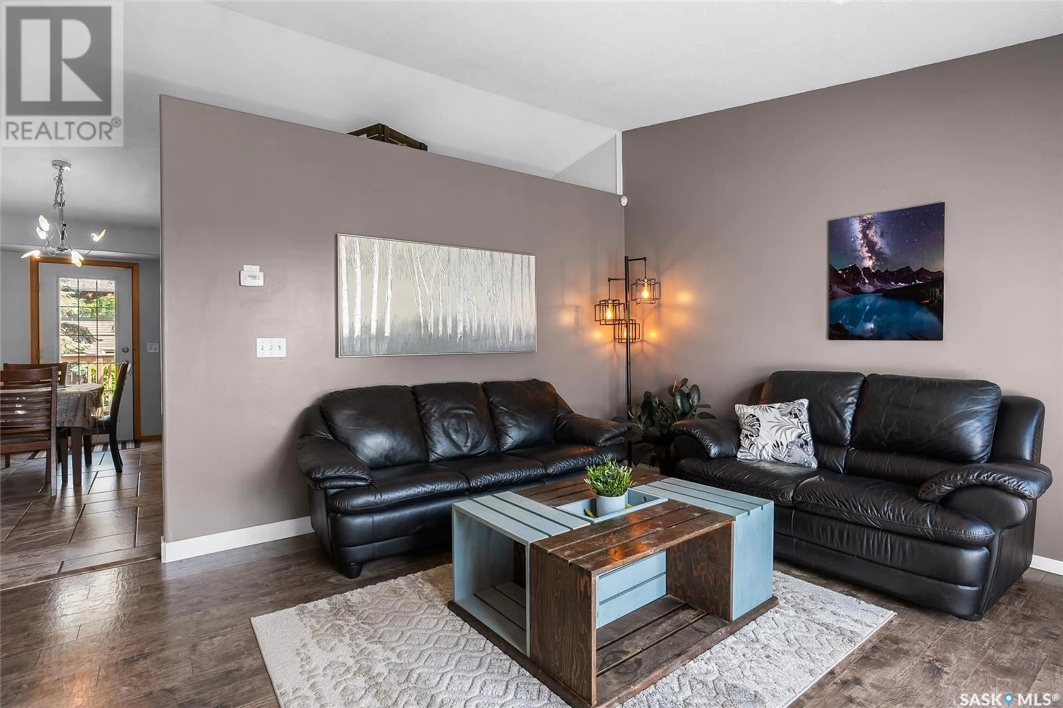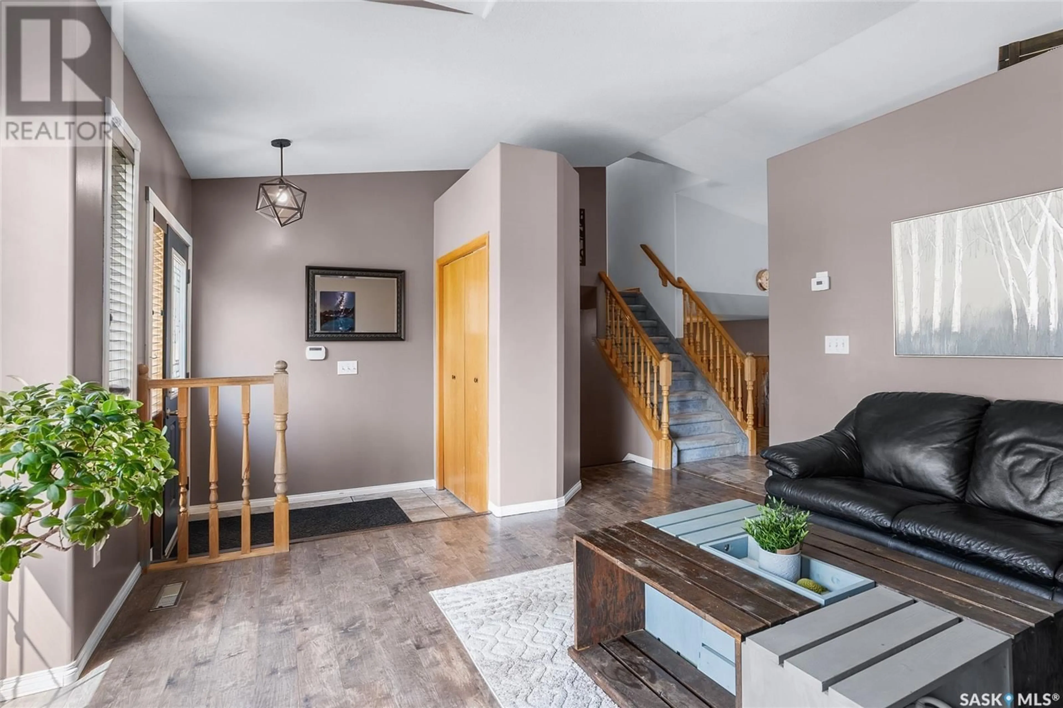338 WEDGE ROAD, Saskatoon, Saskatchewan S7L6G2
Contact us about this property
Highlights
Estimated ValueThis is the price Wahi expects this property to sell for.
The calculation is powered by our Instant Home Value Estimate, which uses current market and property price trends to estimate your home’s value with a 90% accuracy rate.Not available
Price/Sqft$414/sqft
Est. Mortgage$2,061/mo
Tax Amount (2025)$3,870/yr
Days On Market3 days
Description
Welcome to 338 Wedge Road, a well-situated 4-level split in Saskatoon's Dundonald neighbourhood. This 1157 sq/ft home offers a versatile layout with spaces designed for everyday living and family needs, and is conveniently located down the street from Dundonald School and St. Peter School. The property benefits from several recent updates, including a refreshed kitchen, some flooring, select windows, shingles (2015), a new water heater (2024), and a newer furnace (2020). The main floor features a tiled front entry with a closet, leading to a living room with large south-facing windows and easy-care laminate flooring. The updated kitchen includes all appliances (fridge, stove, dishwasher, microwave rangehood) and a convenient pantry cabinet, with a window overlooking the backyard. The kitchen/dining area provides direct access to the back deck, ideal for BBQ season. Upstairs, you'll find three bedrooms and a main 4-piece bathroom. The primary bedroom features its own 3-piece ensuite. The third level expands your living options with a spacious family room, an office area offering direct access to the garage, and a versatile den (currently used as a bedroom, though without a closet). The fourth level was renovated to feature a dedicated gym area, a 3-piece bathroom, laundry facilities, and extensive storage, including a large crawl space and a dedicated cold storage area. Central AC is installed for year-round comfort. Outside, the backyard serves as a private retreat, complete with a tiered deck and pergola, a storage shed, a small concrete patio, and a garden space. This property includes a double attached garage (boarded and insulated) and a double concrete driveway. The home's location on a snow route street ensures prompt plowing, and its elevated position on the street means excellent drainage with no water concerns. This Dundonald property offers a functional layo... As per the Seller’s direction, all offers will be presented on 2025-06-15 at 11:30 AM (id:39198)
Property Details
Interior
Features
Main level Floor
Kitchen
10'11 x 8'8Dining room
13'11 x 8'10Living room
13'3 x 11'9Property History
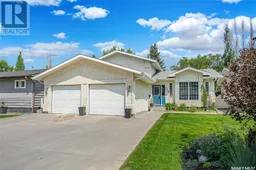 50
50
