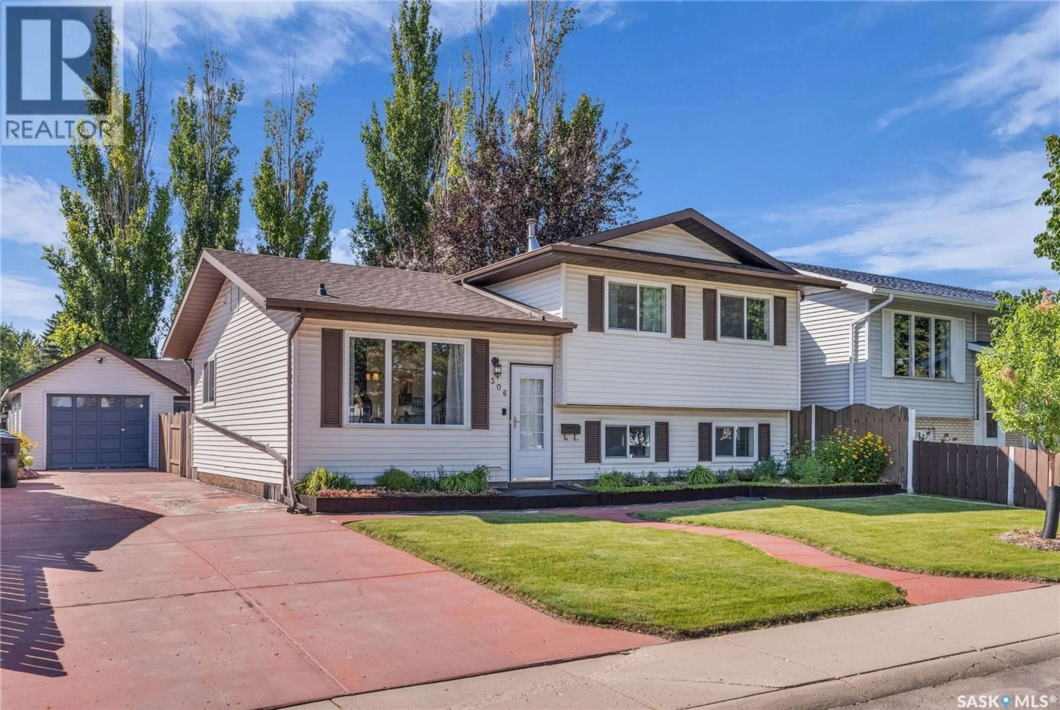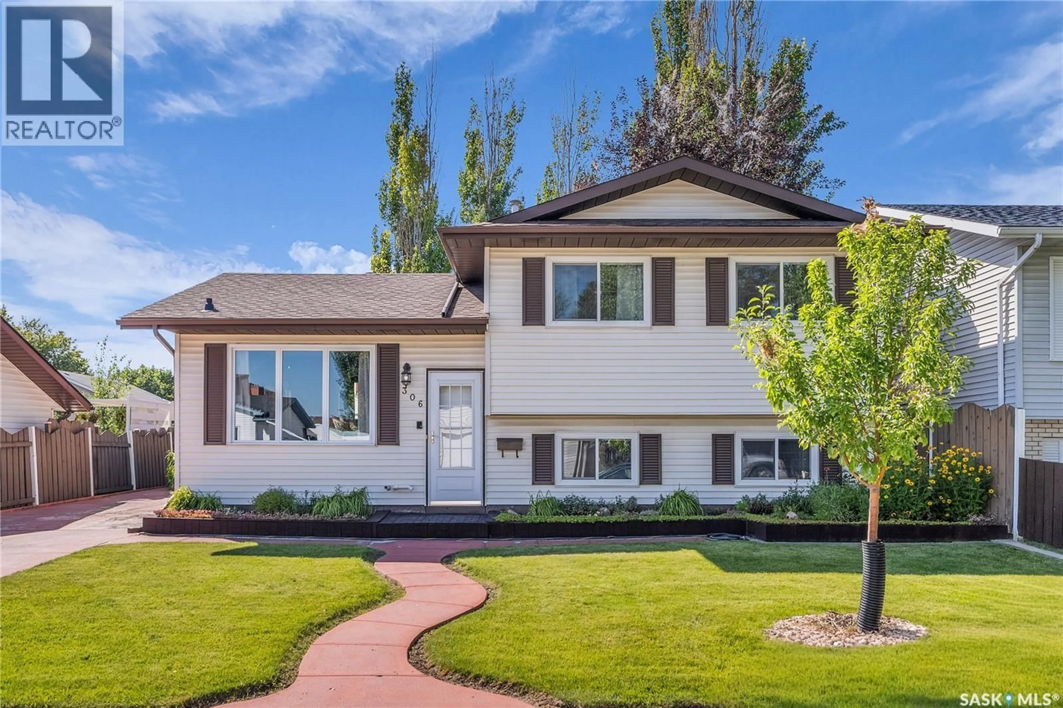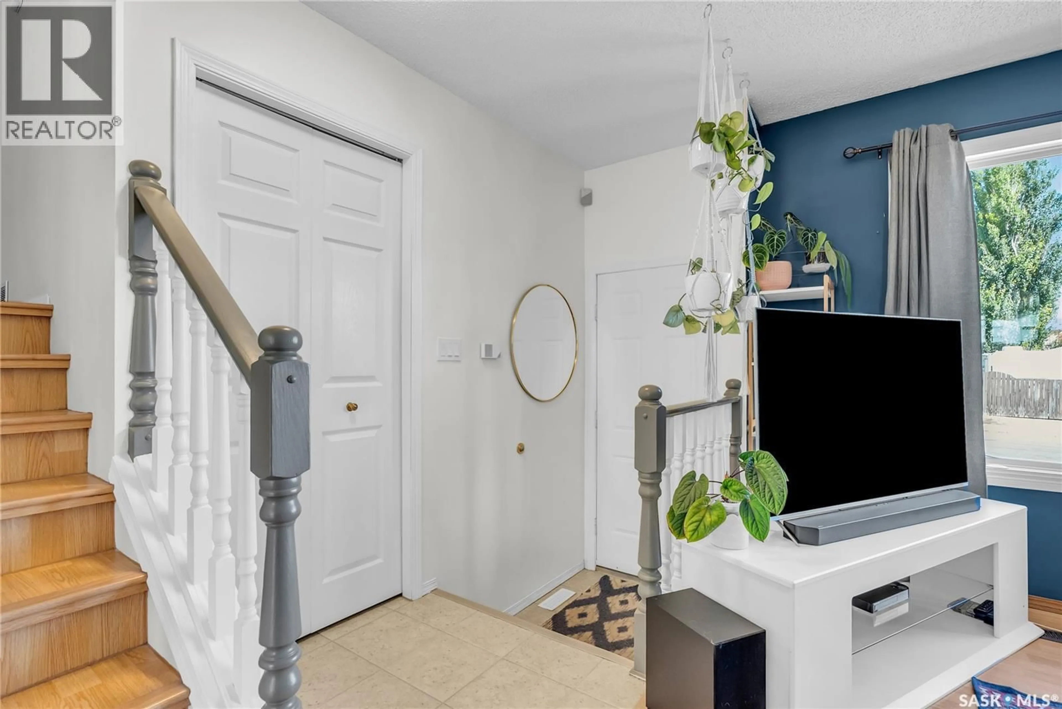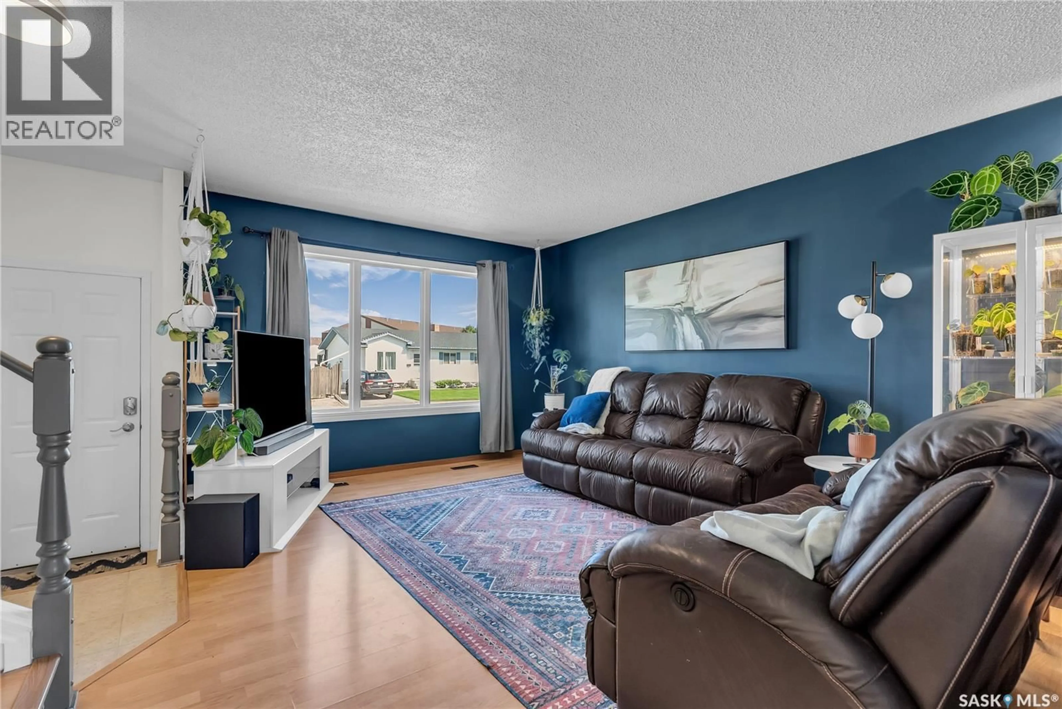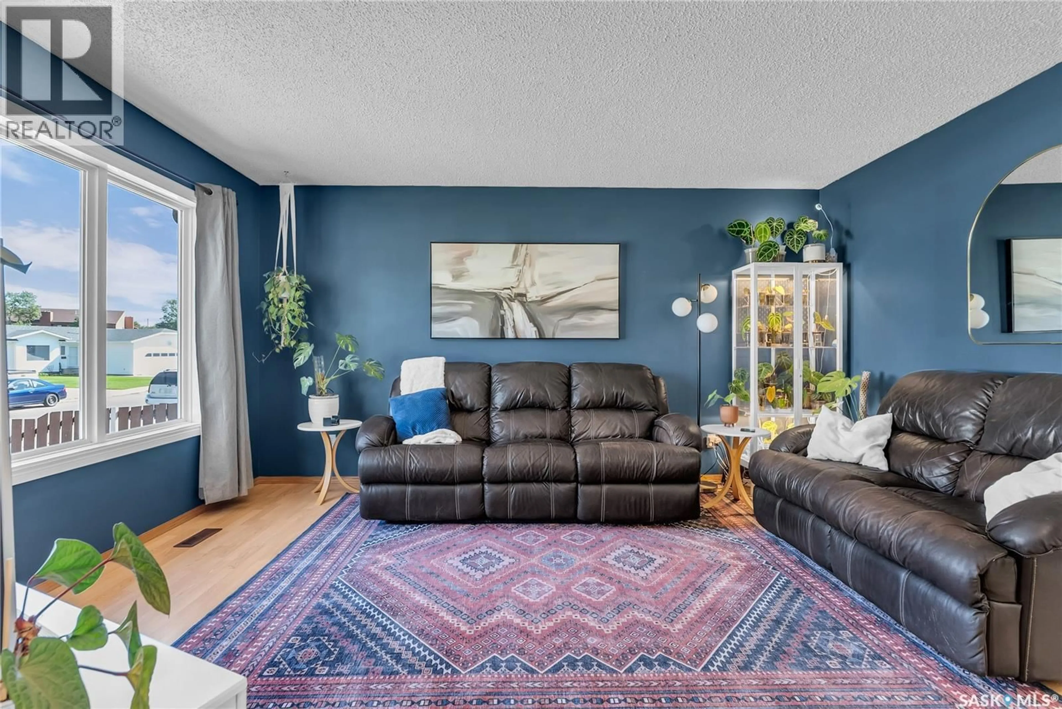306 BOWMAN CRESCENT, Saskatoon, Saskatchewan S7L7B9
Contact us about this property
Highlights
Estimated valueThis is the price Wahi expects this property to sell for.
The calculation is powered by our Instant Home Value Estimate, which uses current market and property price trends to estimate your home’s value with a 90% accuracy rate.Not available
Price/Sqft$400/sqft
Monthly cost
Open Calculator
Description
Welcome to 306 Bowman Crescent in the mature Dundonald neighborhood—a well-maintained 4-level split offering 3 bedrooms, 2.5 bathrooms, and a functional layout ideal for family living. The main floor features a bright living room with large front windows, a kitchen with white cabinetry and matching appliances, and a dining area with garden doors leading to a two-tiered deck complete with gazebo. Upstairs, the primary bedroom includes a double closet and 3-piece ensuite, while two additional bedrooms share a beautifully renovated 4-piece bathroom with tiled flooring, tiled tub surround, new vanity, and fixtures. The third level boasts a spacious family room with natural gas fireplace, custom mantle, and large windows, plus a 2-piece bath with potential to add a shower. The fourth level offers a den, dry bar, dedicated laundry room with built-in cabinetry, storage, and mechanical room. Outdoors, enjoy a private, mature yard with trees, shrubs, and perennials, as well as a 13’ x 22’ insulated detached garage with side workshop, 220V plug, and attached shed. A triple-deep single driveway provides ample parking for four vehicles. Additional upgrades include high-efficiency furnace, central air (2018), newer shingles (2022), PVC windows, front raised flower beds, and underground sprinklers front and back. A perfect family home in a great community close proximity to elementary schools, Dundonald Park and great shopping options just minutes away. Delayed presentation of offers on Monday August 25 at 5:00 PM.... As per the Seller’s direction, all offers will be presented on 2025-08-25 at 5:00 PM (id:39198)
Property Details
Interior
Features
Main level Floor
Living room
12 x 15.4Kitchen
9 x 10Dining room
6.5 x 10Property History
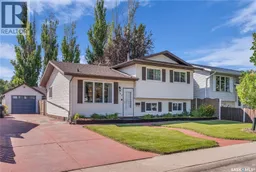 48
48
