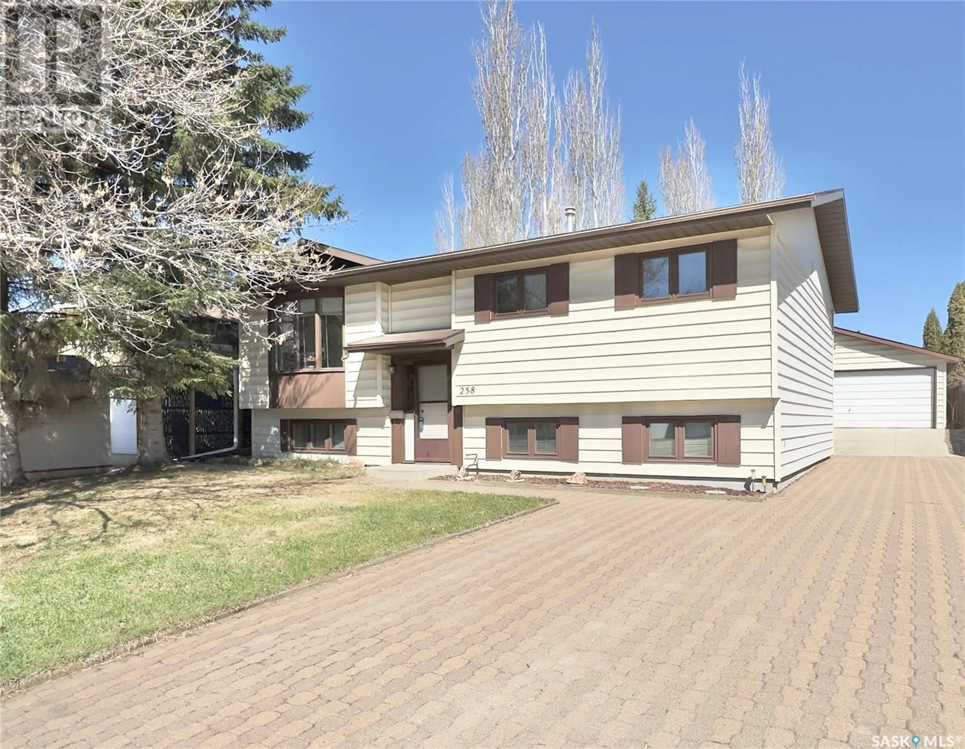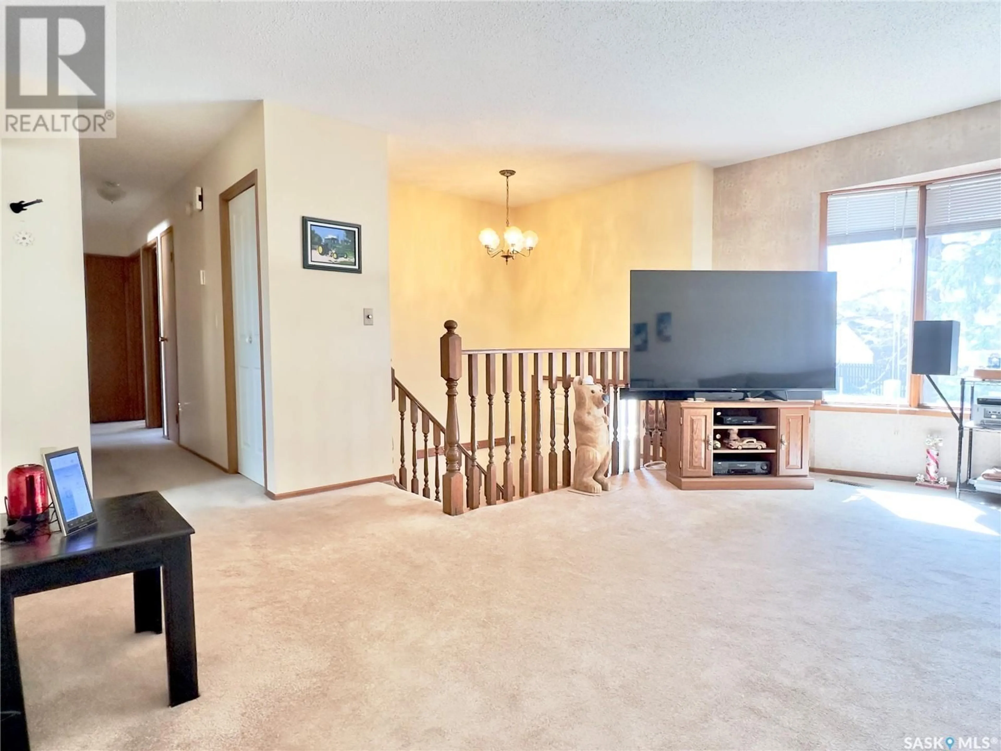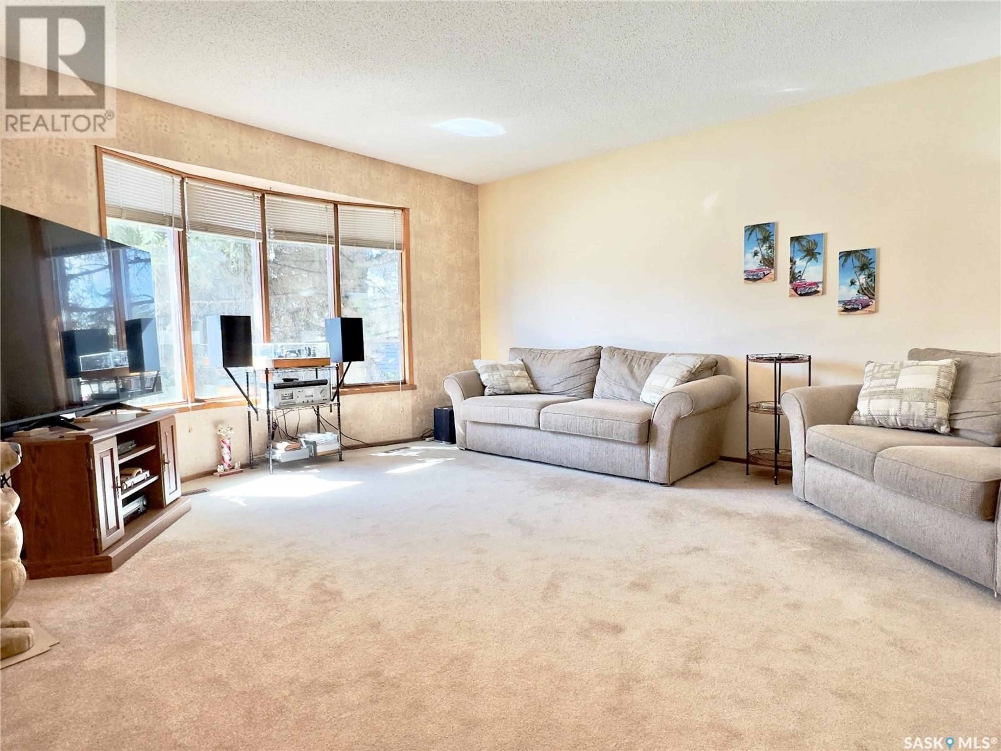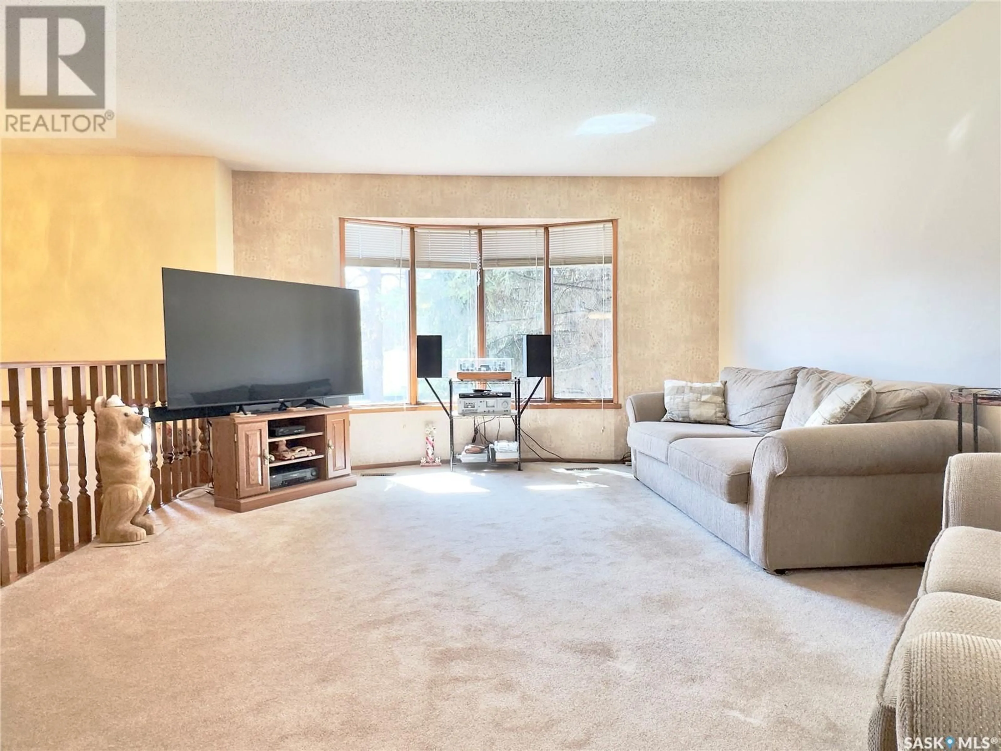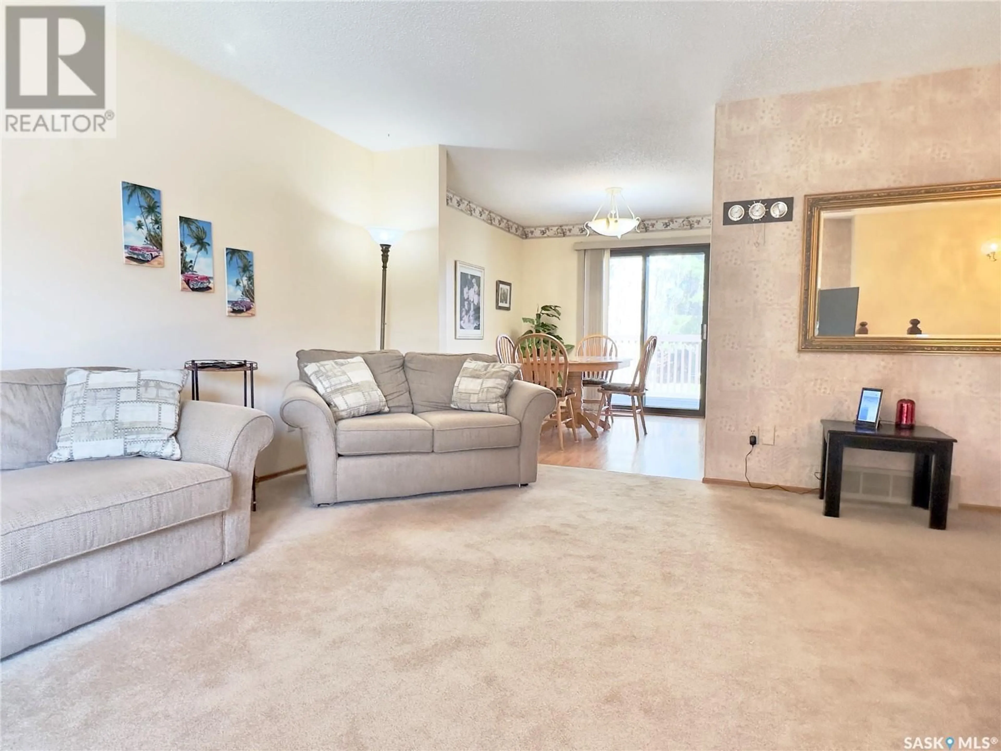258 WEDGE ROAD, Saskatoon, Saskatchewan S7L6E9
Contact us about this property
Highlights
Estimated ValueThis is the price Wahi expects this property to sell for.
The calculation is powered by our Instant Home Value Estimate, which uses current market and property price trends to estimate your home’s value with a 90% accuracy rate.Not available
Price/Sqft$333/sqft
Est. Mortgage$1,546/mo
Tax Amount (2025)$3,355/yr
Days On Market2 days
Description
Welcome to 258 Wedge Road, a well maintained bi-level home located in the desirable Dundonald neighbourhood. This 1,078 sq. ft. residence features five bedrooms and three bathrooms, offering ample space for families or those who love to entertain. Built in 1983 and situated on a 5,952 sq. ft. rectangular lot with a 55-foot frontage, the property boasts a fully finished basement, a heated and insulated double detached garage, and parking for up to five vehicles. The main floor includes a spacious living room, a functional kitchen and dining area, a primary bedroom with a 2-piece ensuite, two additional bedrooms, and a 4-piece bathroom. The basement features a large family room, two more bedrooms, a 4-piece bathroom, and a laundry/utility room. Interior finishes include carpet, linoleum, and concrete flooring, while included appliances are a fridge, stove, built-in dishwasher, microwave hood fan, washer, and dryer. Outdoor features include a deck, fenced backyard, mature trees and shrubs, and well-kept lawn areas. With taxes for 2025 set at $3,355 and flexible possession available, this well-equipped home is move-in ready and conveniently located near parks, schools, and amenities. For more information or to schedule a private showing! (id:39198)
Property Details
Interior
Features
Main level Floor
Kitchen
10 x 10Living room
15 x 132pc Ensuite bath
Bedroom
10 x 8Property History
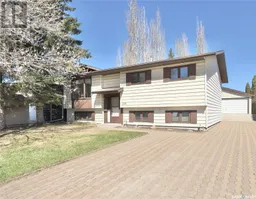 41
41
