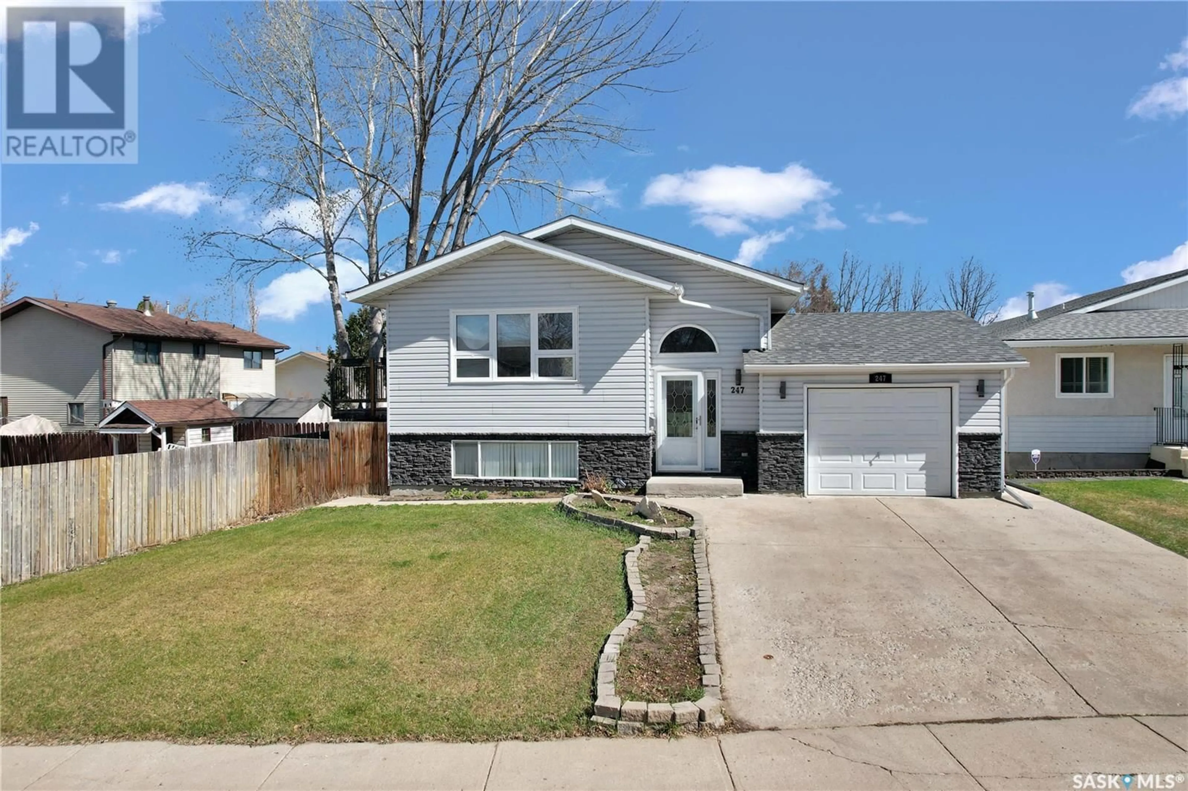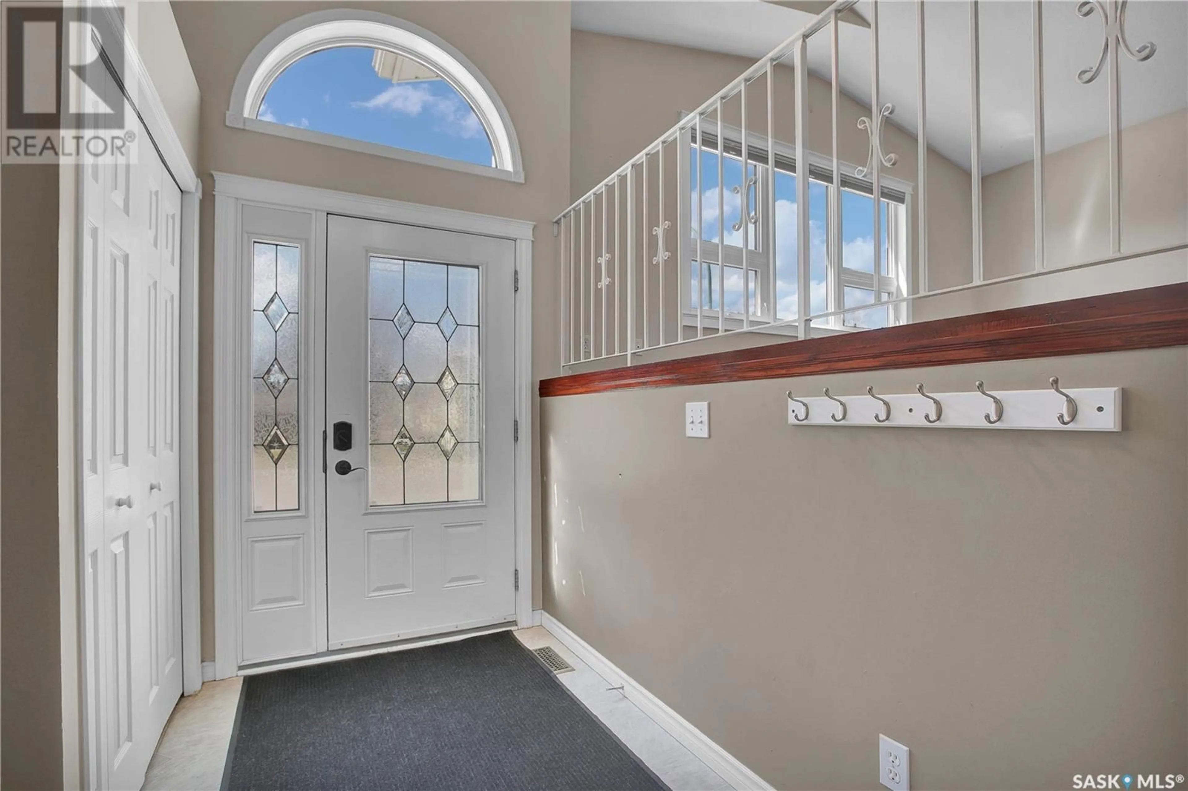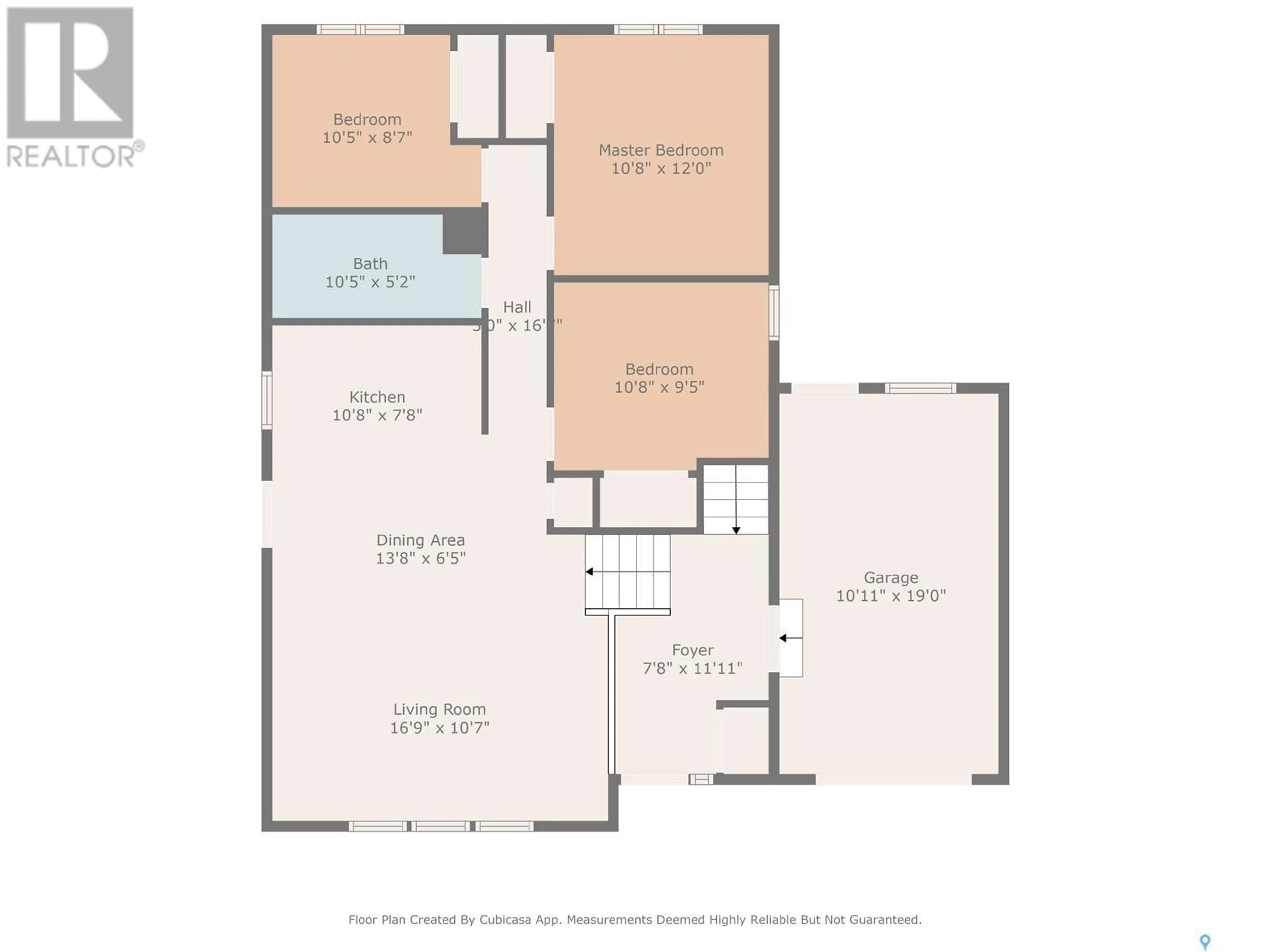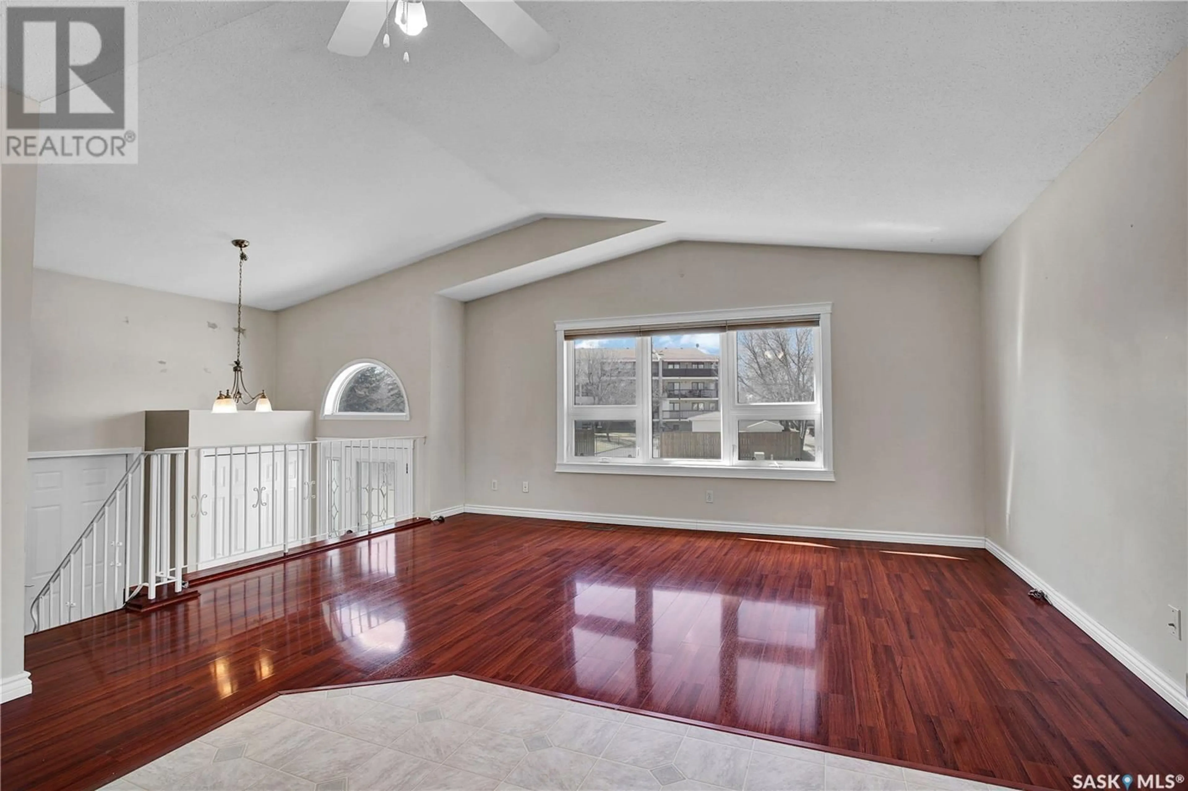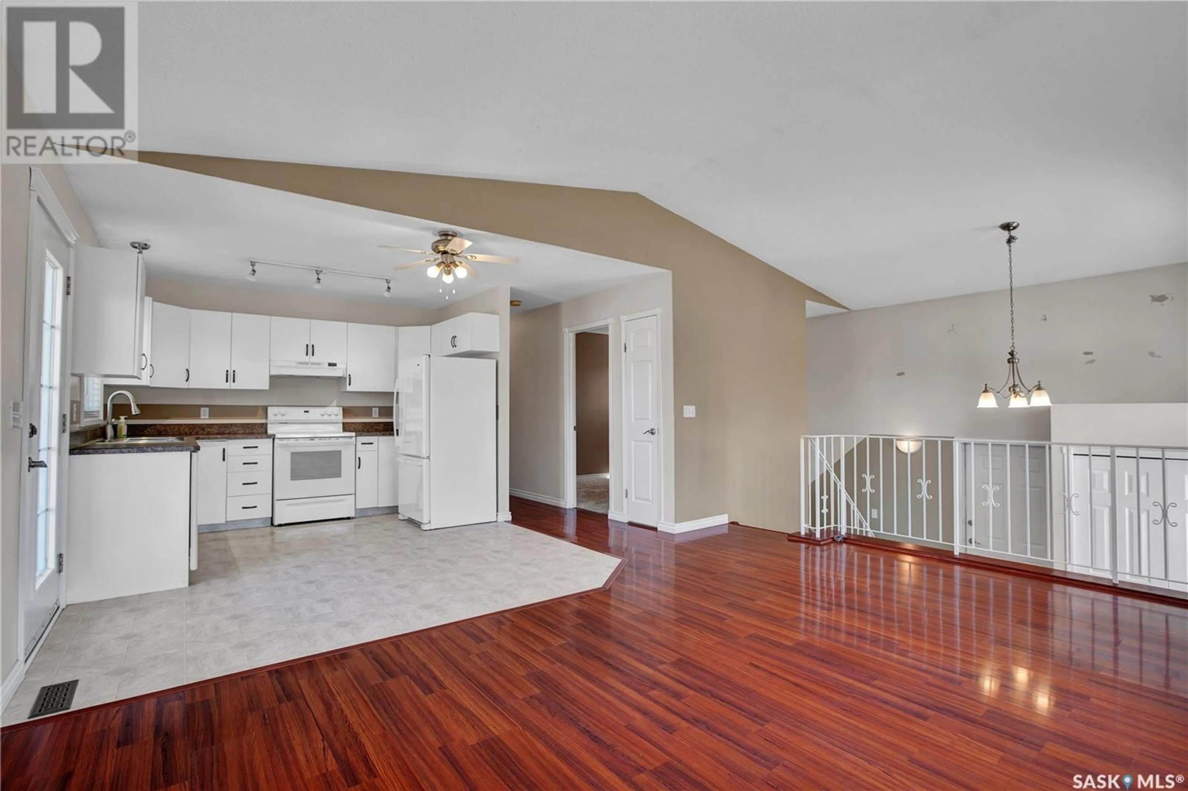247 O'REGAN CRESCENT, Saskatoon, Saskatchewan S7L6N4
Contact us about this property
Highlights
Estimated ValueThis is the price Wahi expects this property to sell for.
The calculation is powered by our Instant Home Value Estimate, which uses current market and property price trends to estimate your home’s value with a 90% accuracy rate.Not available
Price/Sqft$405/sqft
Est. Mortgage$1,782/mo
Tax Amount (2024)$3,082/yr
Days On Market21 hours
Description
Discover this charming bi-level located in the family-friendly community of Dundonald. This home is fully developed and features a spacious foyer, 4 bedrooms, 2 bathrooms and a single attached garage with direct entry. The main floor offers a bright and open layout enhanced by vaulted ceilings, creating a spacious and airy feel in the living room, dining area, and kitchen. There is a garden door off the kitchen leading to an upper deck with a natural gas BBQ hookup. The kitchen features white cabinetry with black hardware and the refrigerator, stove and dishwasher were replaced in the past 3 years. A beautiful upgraded 3 piece bathroom and three bedrooms complete the main level. The fully developed basement expands your living space with a large family room featuring a natural gas fireplace, an office/flex area, an additional bedroom, a 4 piece bathroom, laundry area, and excellent storage space. Extras include central vacuum, central air, on demand water heater and underground sprinklers. The fully fenced backyard is perfect for relaxing, entertaining, summer barbecues and enjoying the built-in fire pit. There is a dedicated garden area beside the shed and a patio off the garage. Dundonald is a vibrant and friendly community with plenty of green space and a strong sense of neighborhood pride. Dundonald Park is nearby and features walking paths, open fields, a baseball diamond, and playground. Ecole St Peter School and Ecole Dundonald School are located just off Dundonald Park. Residents enjoy convenient access to the Saskatoon International Airport, Confederation Park Mall and 33rd St W grocery stores and amenities. This home offers a great balance of comfort and accessibility in a family-friendly community! (id:39198)
Property Details
Interior
Features
Main level Floor
Foyer
7' x 9"Kitchen/Dining room
10'9" x 12'Living room
17' x 11'6"Bedroom
10'6' x 8'9"Property History
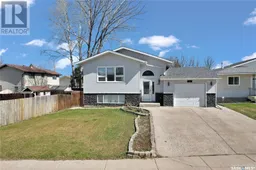 41
41
