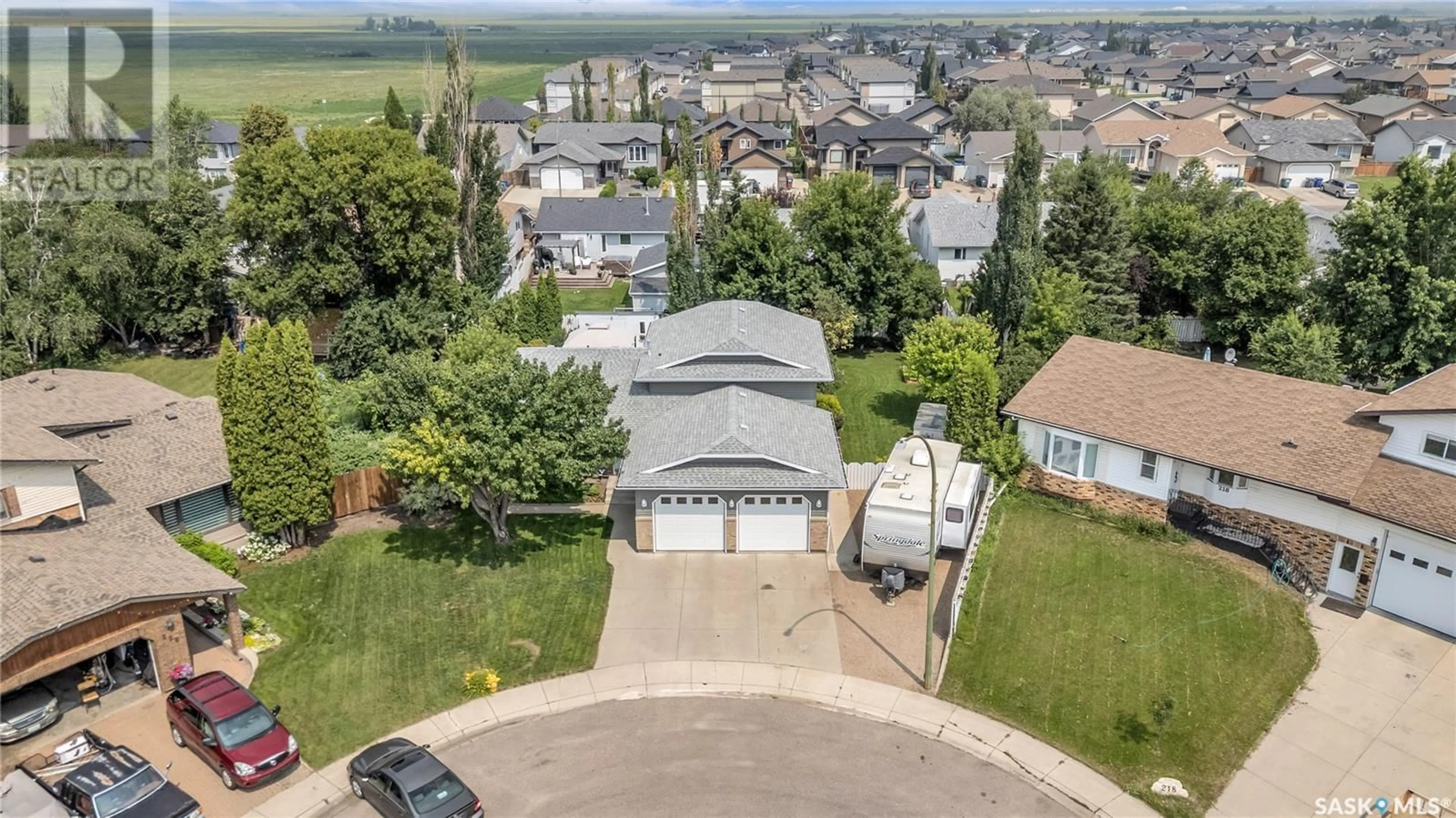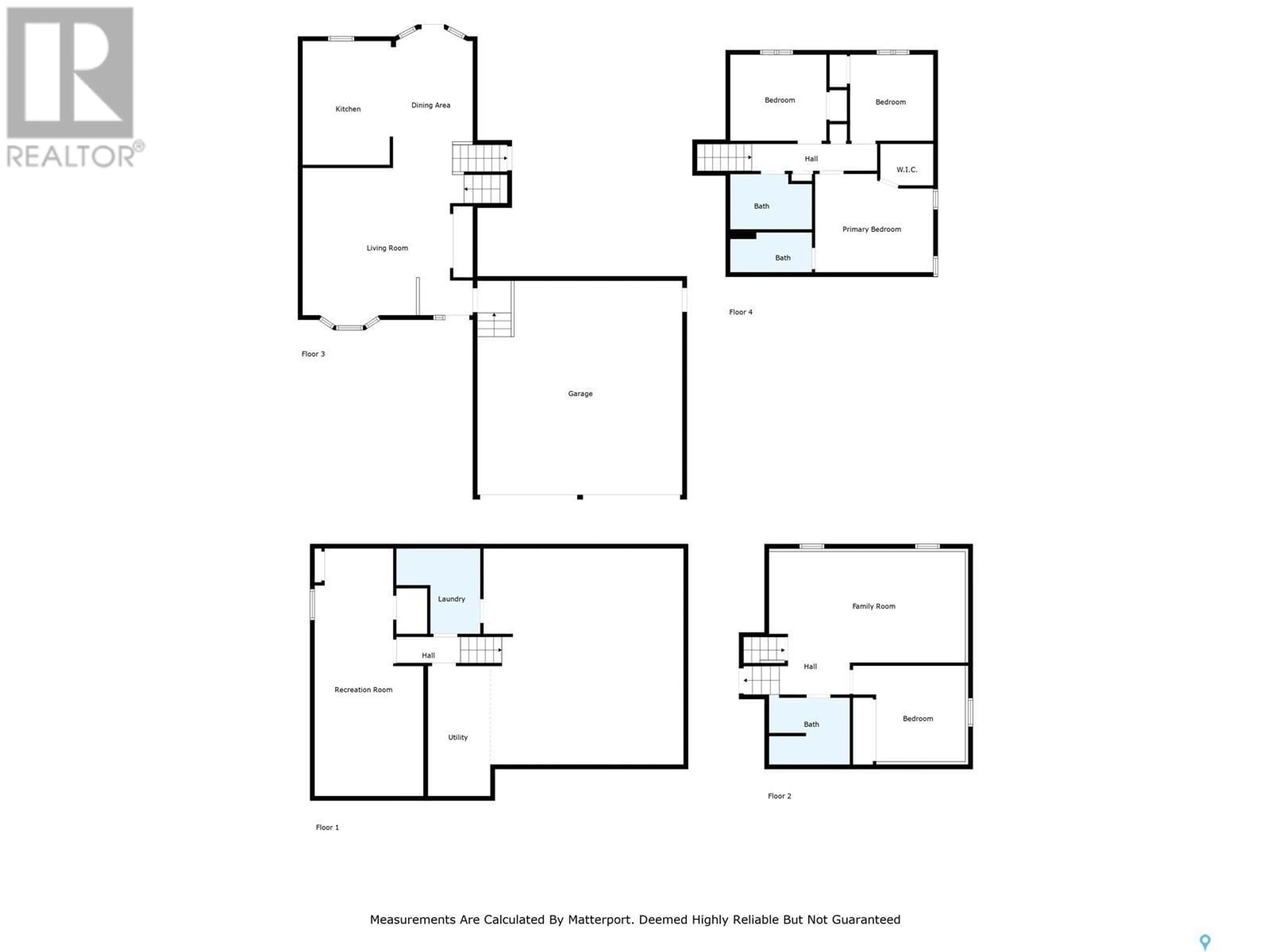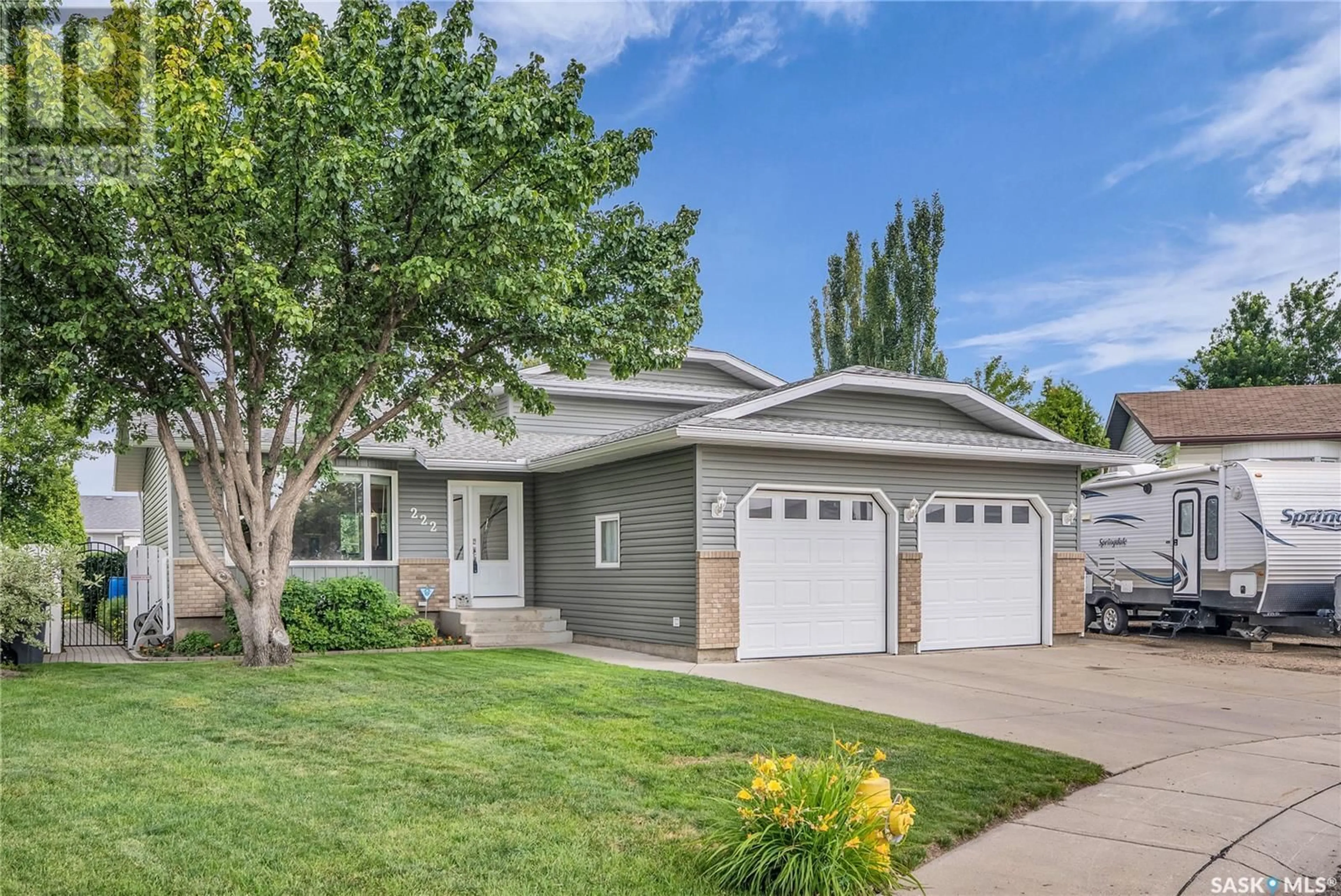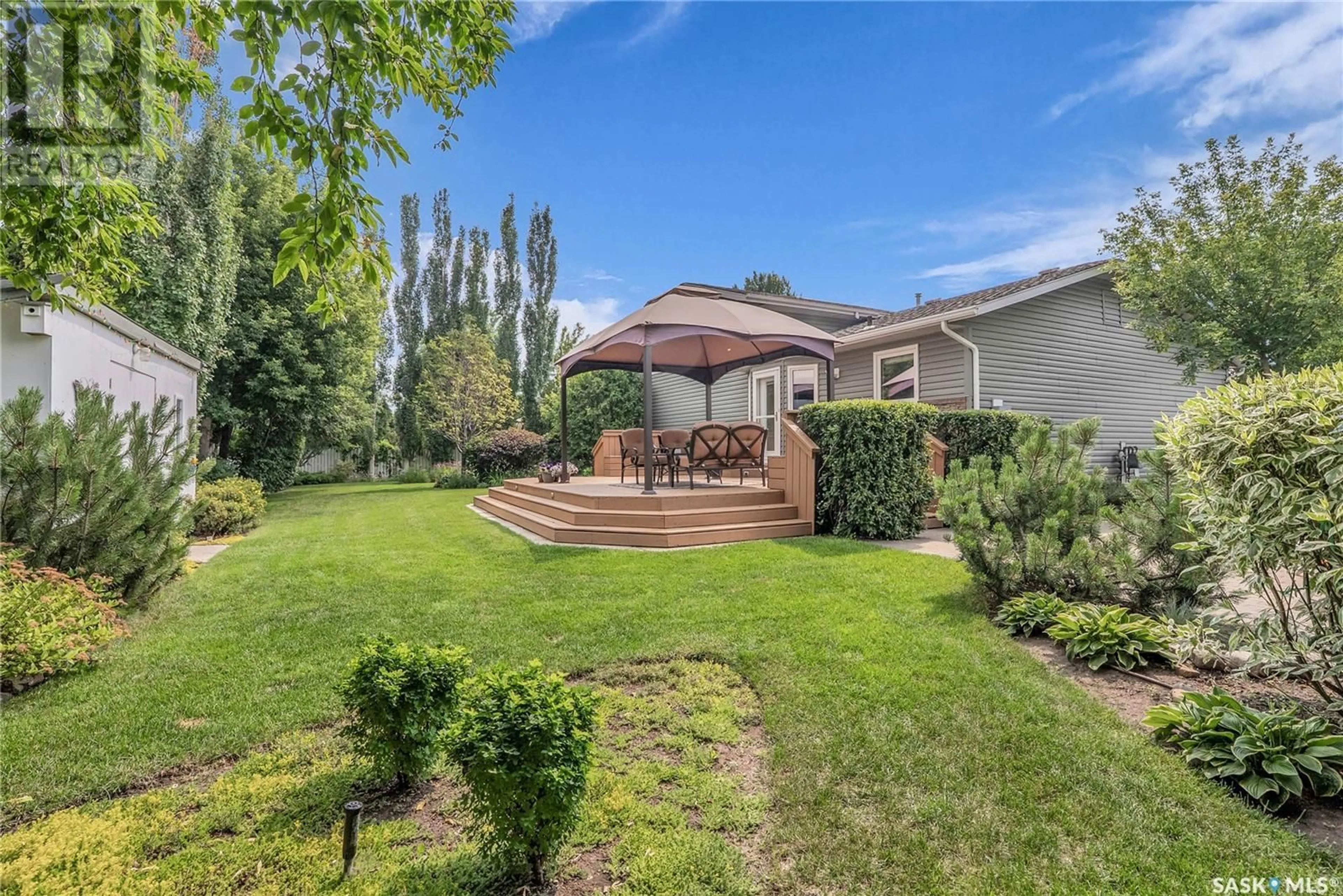222 STACEY COURT, Saskatoon, Saskatchewan S7L7A7
Contact us about this property
Highlights
Estimated valueThis is the price Wahi expects this property to sell for.
The calculation is powered by our Instant Home Value Estimate, which uses current market and property price trends to estimate your home’s value with a 90% accuracy rate.Not available
Price/Sqft$381/sqft
Monthly cost
Open Calculator
Description
Presentation of offers will take place at 4:30pm on Wednesday, July 23rd. Take a closer look at this very well-maintained family home on a quiet cul-de-sac with a huge, park-like back yard! 222 Stacey Court offers 5 bedrooms, 3 bathrooms, a 24' x 25' heated attached garage with direct entry, many upgrades over the years, all nestled on nearly a 1/4-acre lot with beautifully mature trees & landscaping! Excellent 4-level split layout with great flow between rooms, open & spacious feeling, bright natural light & tons of storage space. Large primary bedroom with walk-in closet & 3-piece ensuite. Ample-sized bedrooms throughout home, large 3rd level family room, lower level bedroom offers exercise space with newer LVP flooring (window may not meet modern egress standard) Upgraded recessed lighting in living room, soft-close hardware in cabinetry, terrazzo countertops, tile backsplash & under-cabinet lighting. Triple-glazed windows upgraded throughout, high-efficient furnace installed 2019, water heater replaced 2020, other features include central A/C, rough-in for central vac, nat. gas BBQ hookup, nat.gas radiant garage heater, underground sprinklers, RV/trailer parking spot beside front driveway. Lush back yard with newer deck featuring step lighting, large gazebo & garden doors into home, storage sheds, garden areas, fruit trees & patio area. Quiet & private location not far from Dundonald & St. Peter schools. This excellent home must be seen to be appreciated! 3D virtual tour in video link.... As per the Seller’s direction, all offers will be presented on 2025-07-23 at 4:30 PM (id:39198)
Property Details
Interior
Features
Main level Floor
Living room
19-1 x 17-8Kitchen
10-1 x 13-11Dining room
Property History
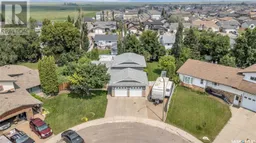 50
50
