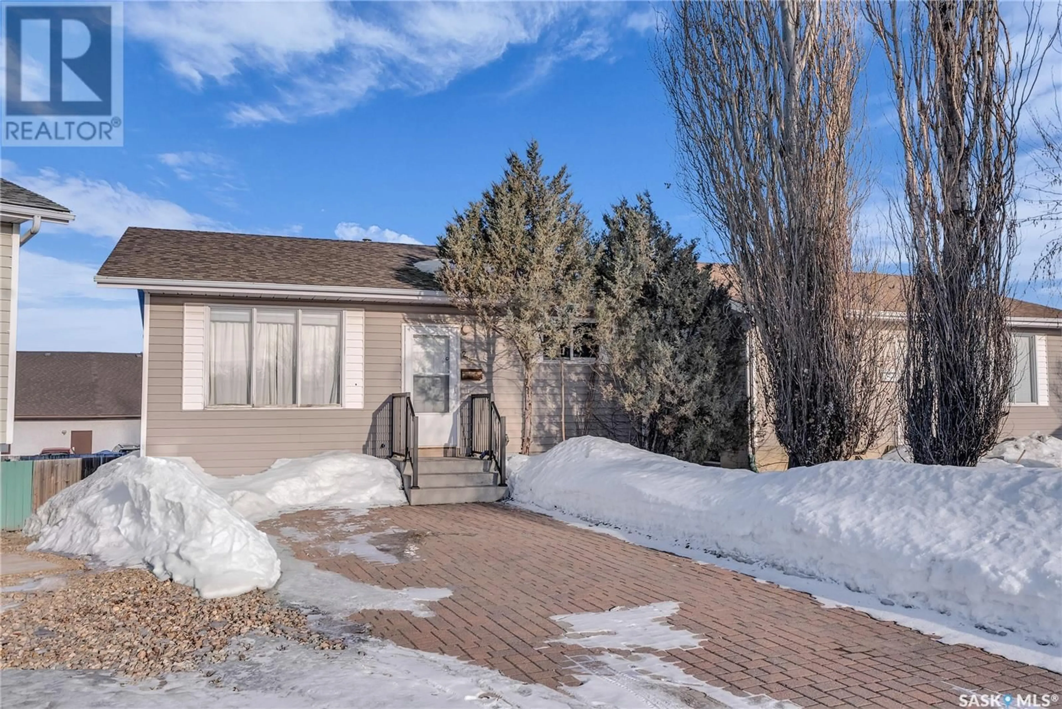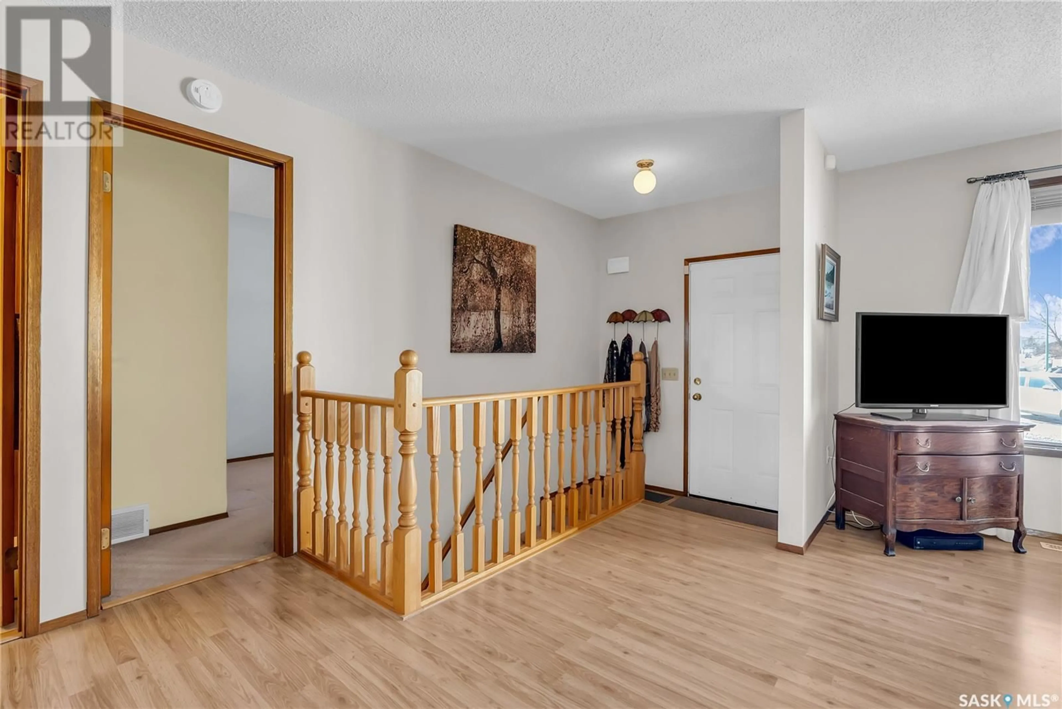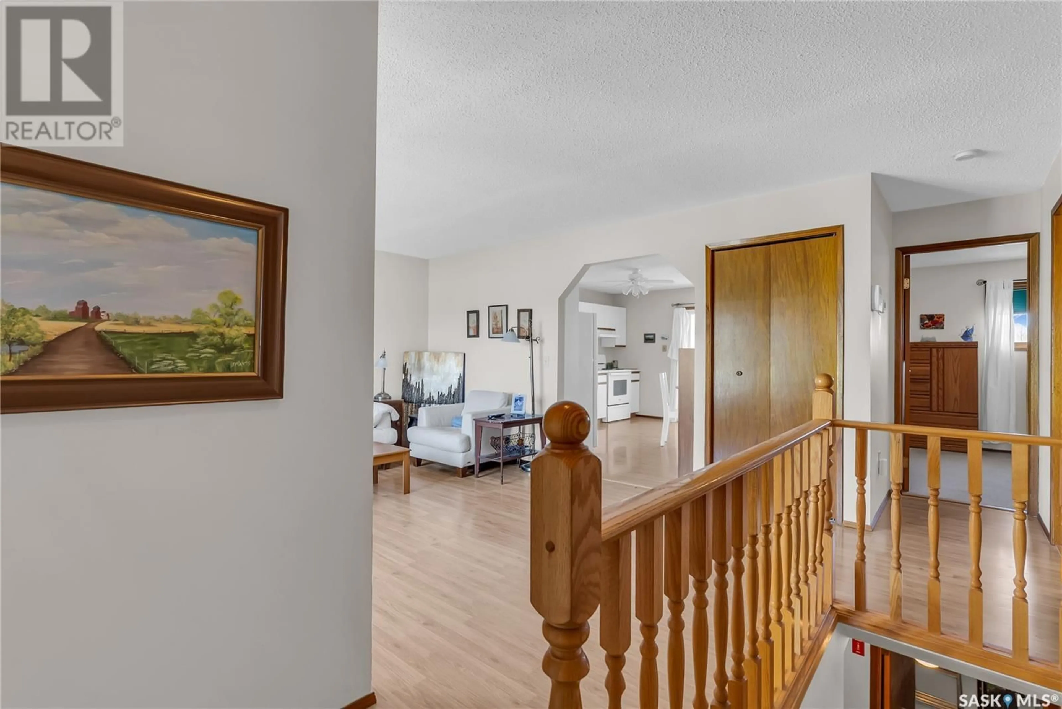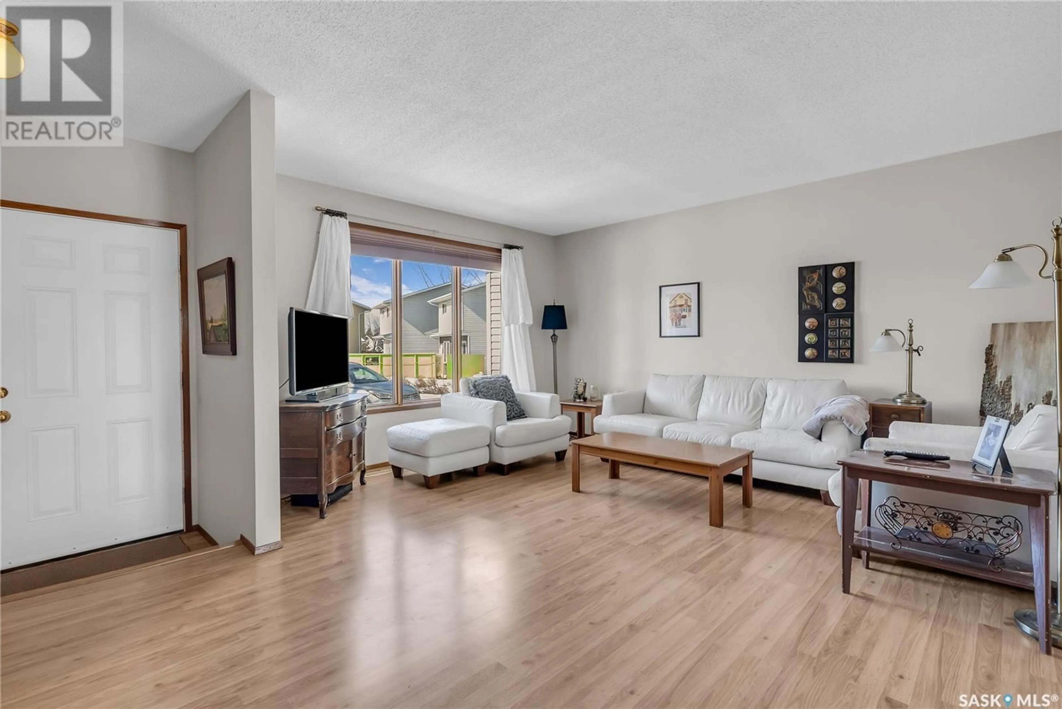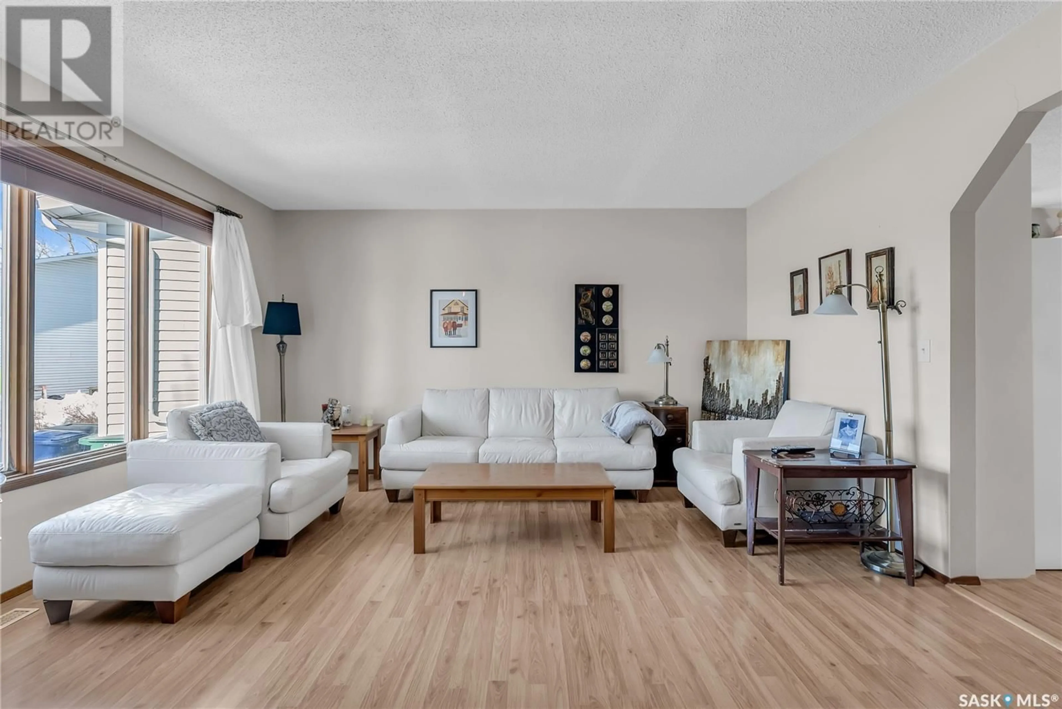219 Bowman COURT, Saskatoon, Saskatchewan S7L6P6
Contact us about this property
Highlights
Estimated ValueThis is the price Wahi expects this property to sell for.
The calculation is powered by our Instant Home Value Estimate, which uses current market and property price trends to estimate your home’s value with a 90% accuracy rate.Not available
Price/Sqft$357/sqft
Est. Mortgage$1,288/mo
Tax Amount ()-
Days On Market14 days
Description
Adorable & Affordable in Dundonald. This 840sqft, 3 bedroom, 2 bathroom, fully developed walkout bungalow is nestled on a cul-de-sac and is ideally located walking distance to Ecole Dundonald School & Ecole St. Peter School with backyard views of Dundonald Park. Though technically a semi-detached, this home doesn't feel like one as it’s connected only by a shared storage shed. There is no common party wall to allow for noise transfer, so this home is as quiet as any other single-family property. Clean & neat with neutral tones through out; The main floor features a living room with large picture window and laminate flooring which flows into the eat-in kitchen that features European cabinets, 4 appliances and patio door access to the raised deck for BBQing and outside relaxation. There is a four-piece bathroom with build in linen closet and European cabinets; A large primary bedroom with an oversized closet overlooks the fully fenced backyard (with no back neighbors) and a secondary bedroom completes this floor. Adding more living space is the fully developed carpeted walkout basement offering an oversized family room with picture window providing ground level views of the backyard - ideal for watching children in outside play - plus an additional bedroom, 3piece bathroom and abundant storage area. This home is sure to appeal to first time buyers and young families. Includes/features: Private & decorative interlocking brick driveway, newer shingles (2018), Newer furnace, humidifier, water heater & central air conditioner (2022), new front railing (2024), attached shed and 7 appliances. Don’t miss out! (id:39198)
Property Details
Interior
Features
Basement Floor
Bedroom
13'9 x 7'7Family room
28'8 x 11'23pc Bathroom
Laundry room
Property History
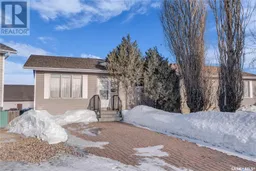 46
46
