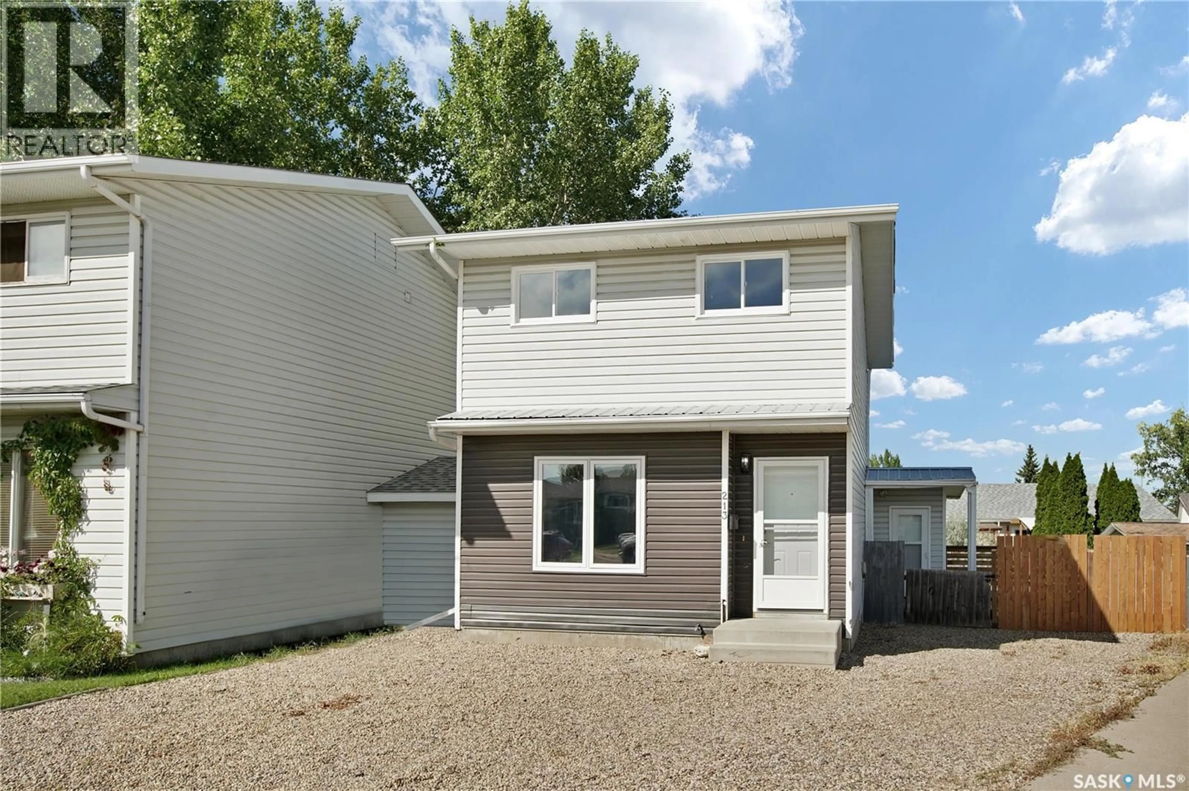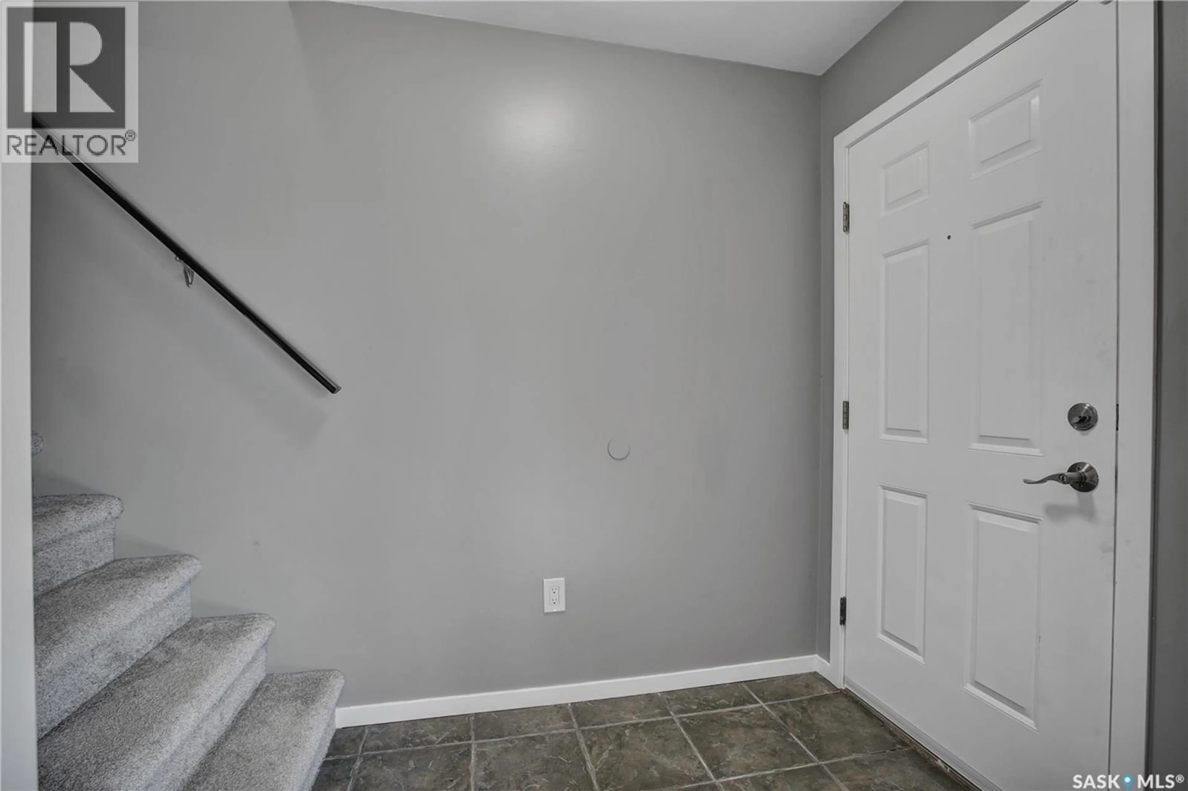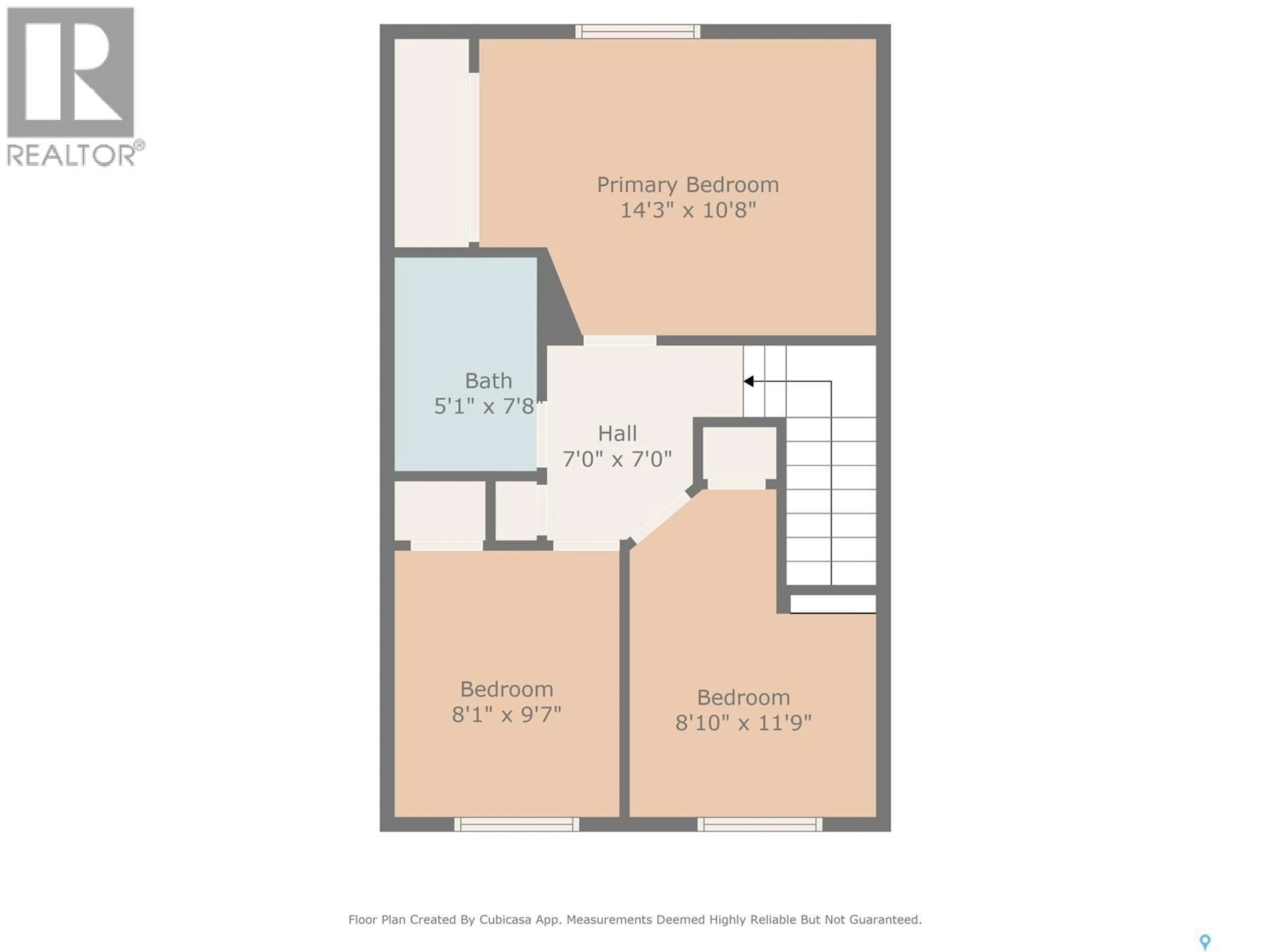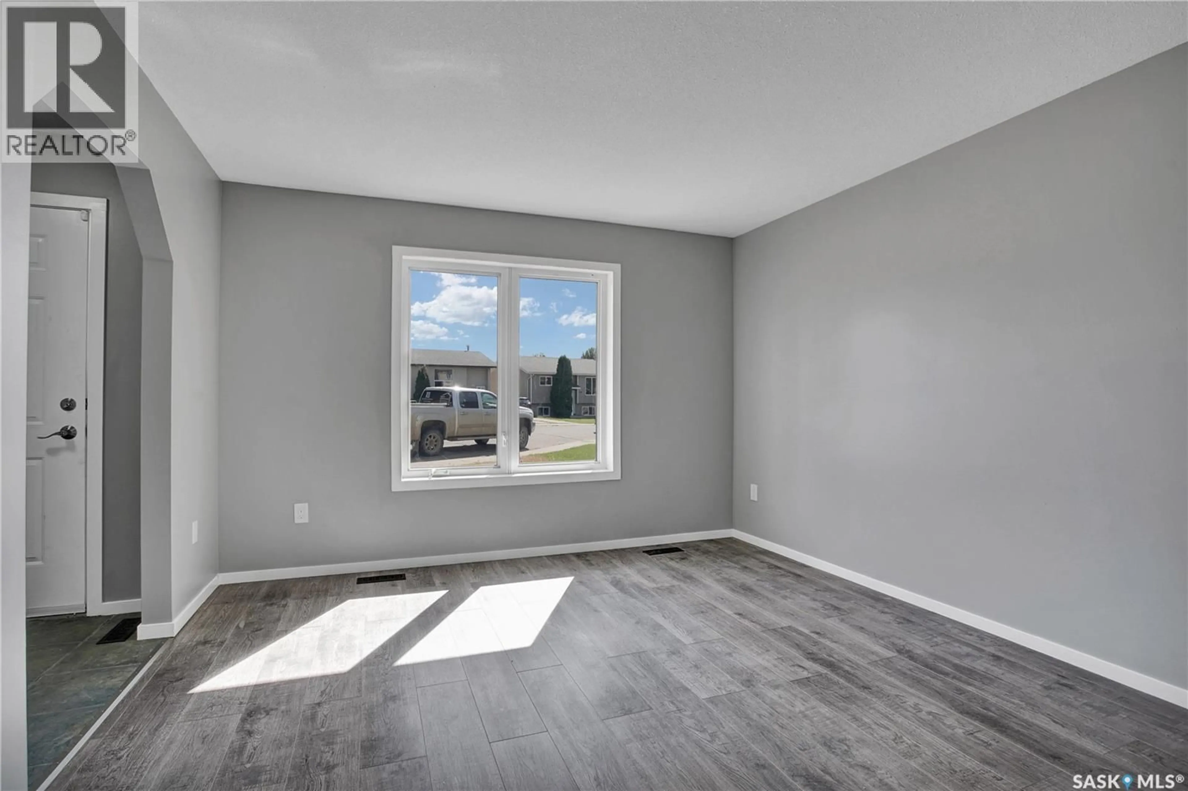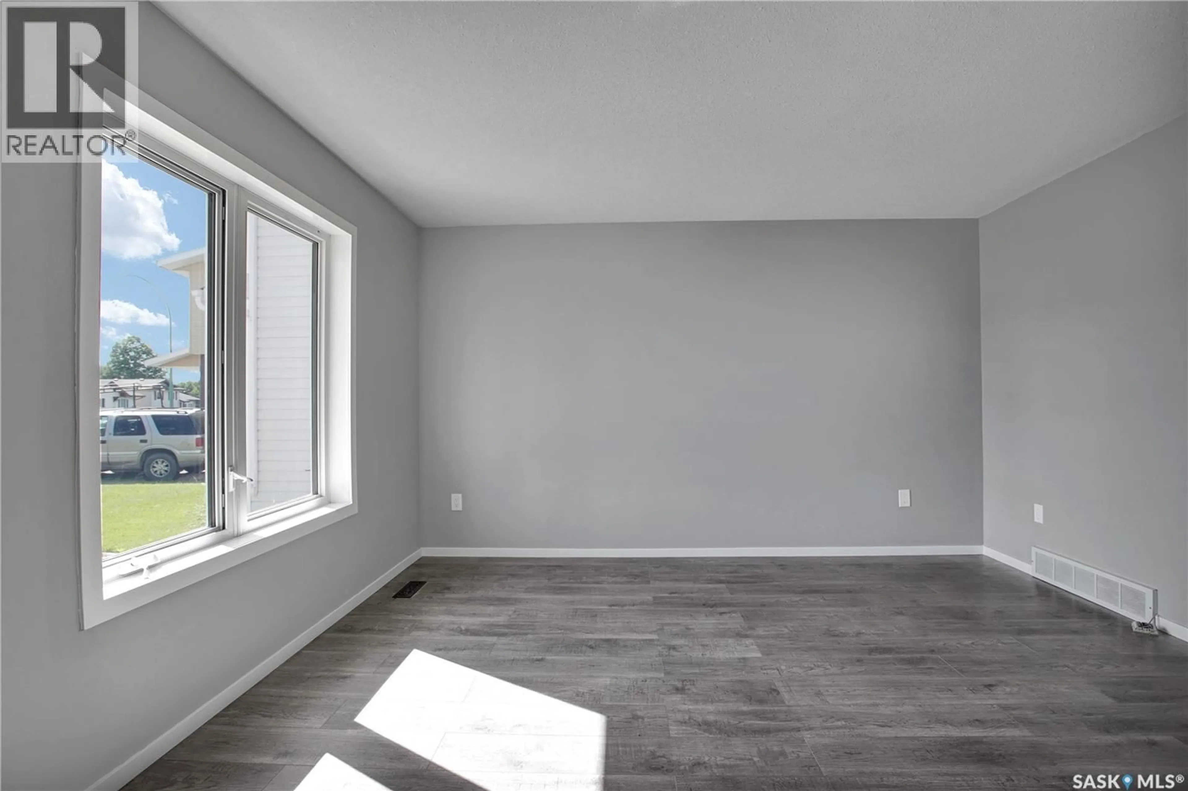213 BOWMAN COURT, Saskatoon, Saskatchewan S7L6P6
Contact us about this property
Highlights
Estimated valueThis is the price Wahi expects this property to sell for.
The calculation is powered by our Instant Home Value Estimate, which uses current market and property price trends to estimate your home’s value with a 90% accuracy rate.Not available
Price/Sqft$251/sqft
Monthly cost
Open Calculator
Description
Welcome to this beautifully updated 2-story attached home, featuring 3 spacious bedrooms and 3 well-appointed bathrooms. Perfectly situated in a vibrant neighborhood, this home boasts all-new flooring throughout, creating a fresh, contemporary feel from top to bottom. Walk through the front door and into the front living room with new updated laminate flooring. A 2 piece bathroom, kitchen and dining area with new linoleum flooring. Step down to the large family room with new carpet and a natural gas fireplace. The second level is where you will find all three bedrooms. Also a 4 piece bathroom with new laminate flooring. The basement has a large recreation room with new carpet, a 2 piece bathroom, laundry room and large storage room. Outside you will find an updated deck. storage building and a private attached storage. Just walking distance to Ecole Dundonald School & Ecole St. Peter School. Located on a quiet cul-de-sac in the friendly Dundonald neighborhood.... As per the Seller’s direction, all offers will be presented on 2025-08-26 at 5:00 PM (id:39198)
Property Details
Interior
Features
Main level Floor
Living room
13.5 x 11Kitchen
7.11 x 8Dining room
13.1 x 9.12pc Bathroom
5.3 x 7.8Property History
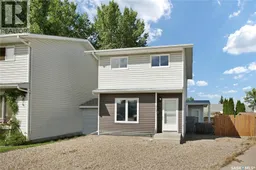 28
28
