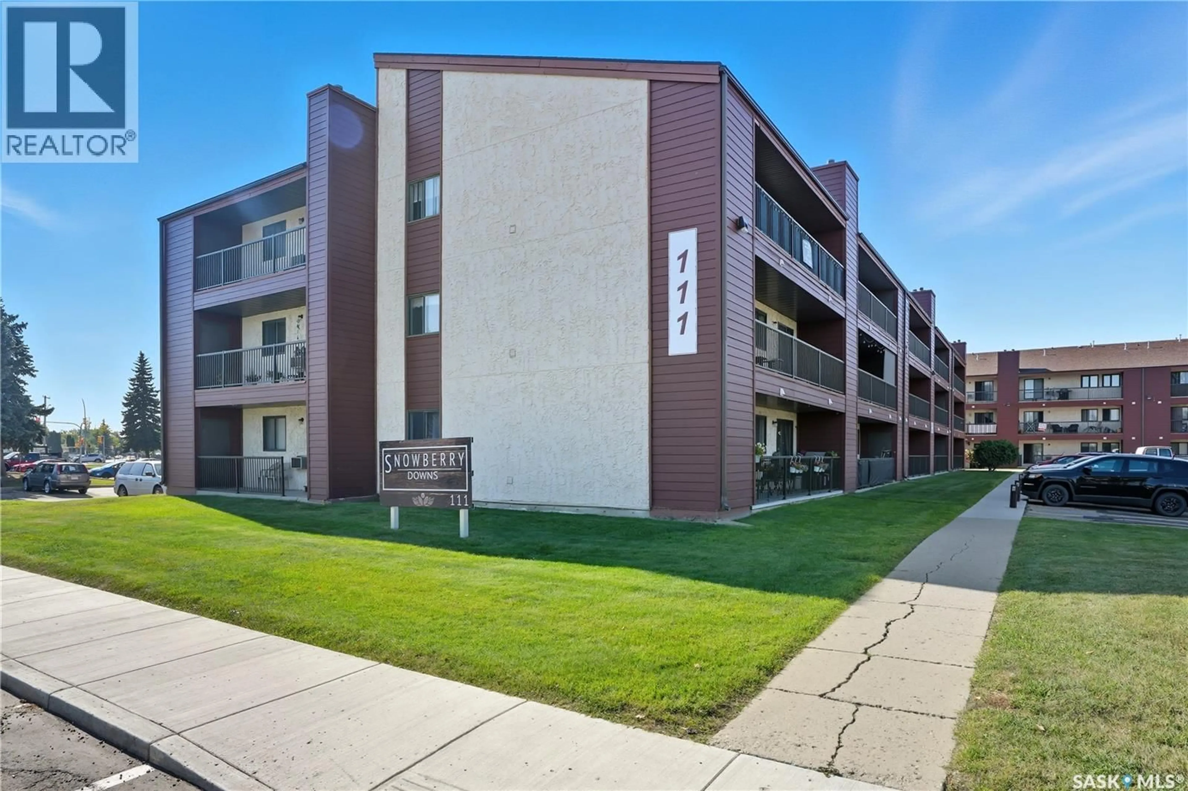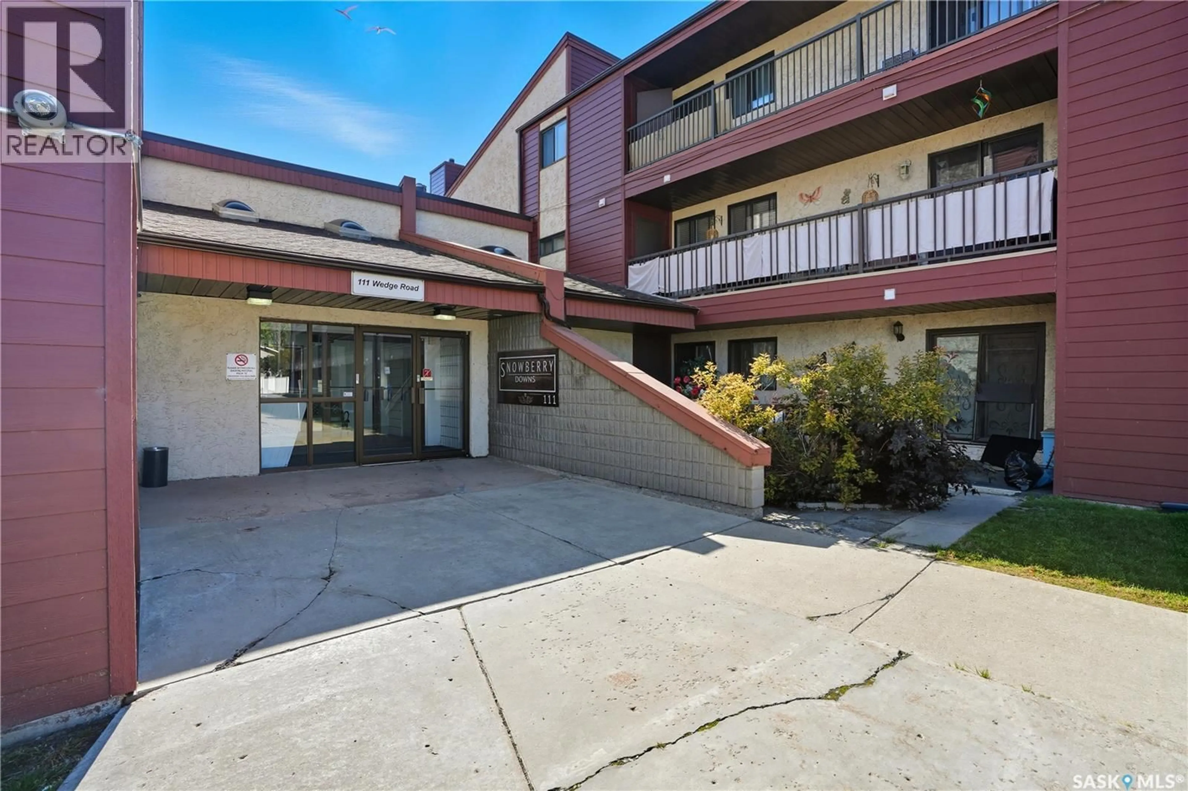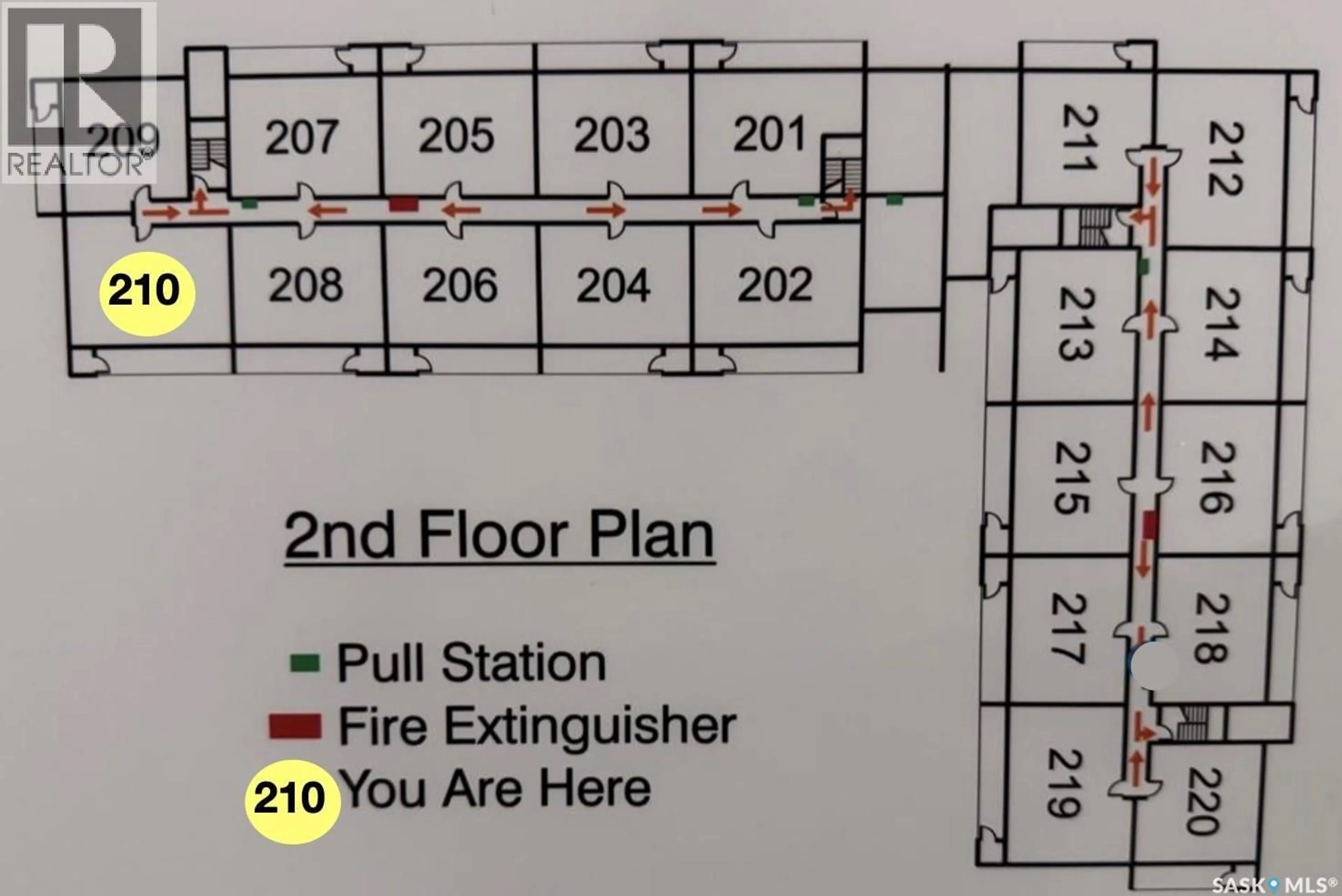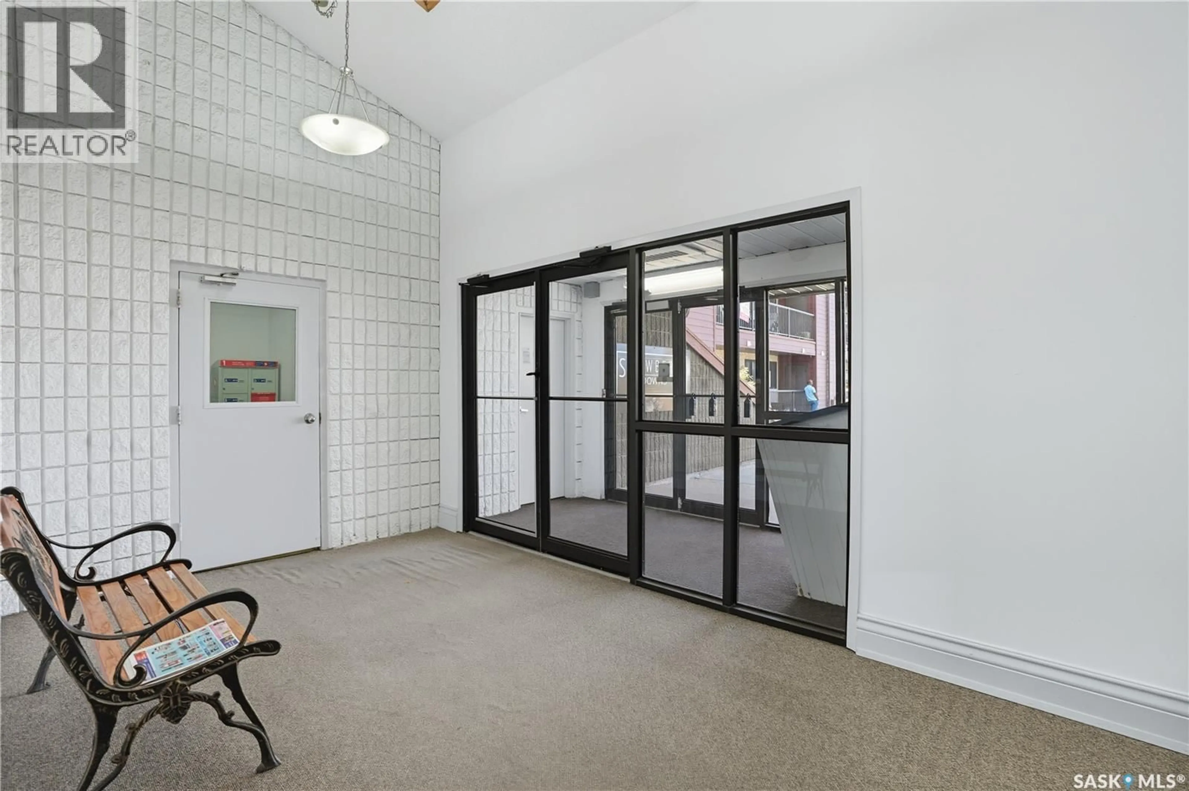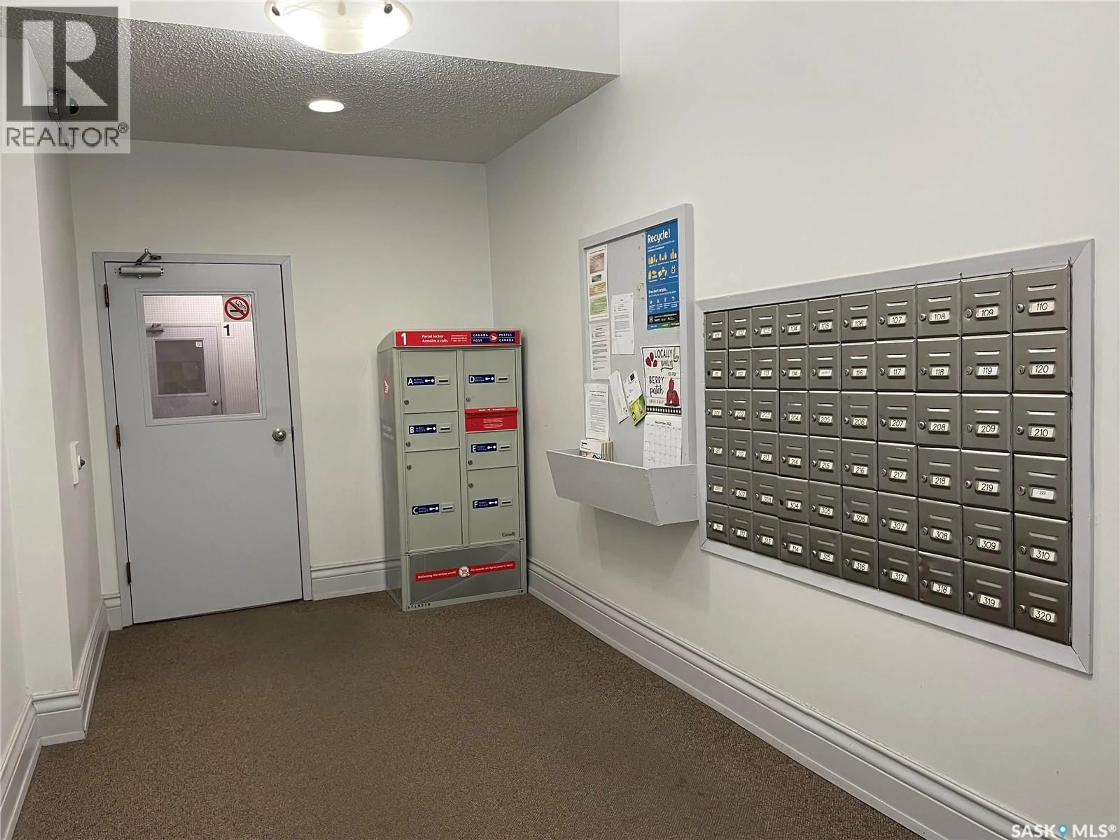210 111 WEDGE ROAD, Saskatoon, Saskatchewan S7L6S8
Contact us about this property
Highlights
Estimated valueThis is the price Wahi expects this property to sell for.
The calculation is powered by our Instant Home Value Estimate, which uses current market and property price trends to estimate your home’s value with a 90% accuracy rate.Not available
Price/Sqft$158/sqft
Monthly cost
Open Calculator
Description
A Rare Corner Unit 3-Bedroom Gem in Snowberry Downs offering exceptional value in Dundonald. Welcome to #210 – 111 Wedge Road. This well cared for condo is move-in ready with immediate possession available. Step inside to a functional layout featuring a kitchen flowing seamlessly into the dining area and open-concept living room. From here, access the spacious north-facing balcony and storage. The condo also features a full 4-piece bathroom, in-suite laundry, and a versatile third bedroom that easily serves as a home office or flex space. All appliances are included for your convenience with exception of the freezer. The south stairwell at the east side of the building provides quick and easy access to the suite's dedicated parking stall (#210). Residence have access to a gated an outdoor courtyard, garden area and activity area. Located just minutes from schools, parks, groceries, and public transit, this home offers a perfect blend of comfort, convenience, and affordability. Spacious & ready for immediate possession! Don’t miss your chance to own this great home. Call your REALTOR® today to book a private showing! (id:39198)
Property Details
Interior
Features
Main level Floor
Living room
15'6" x 11'4"Kitchen
7'8" x 7'6"Dining room
8'3" x 7'10"Bedroom
9'9" x 7'9"Condo Details
Inclusions
Property History
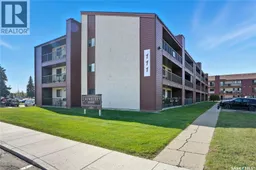 41
41
