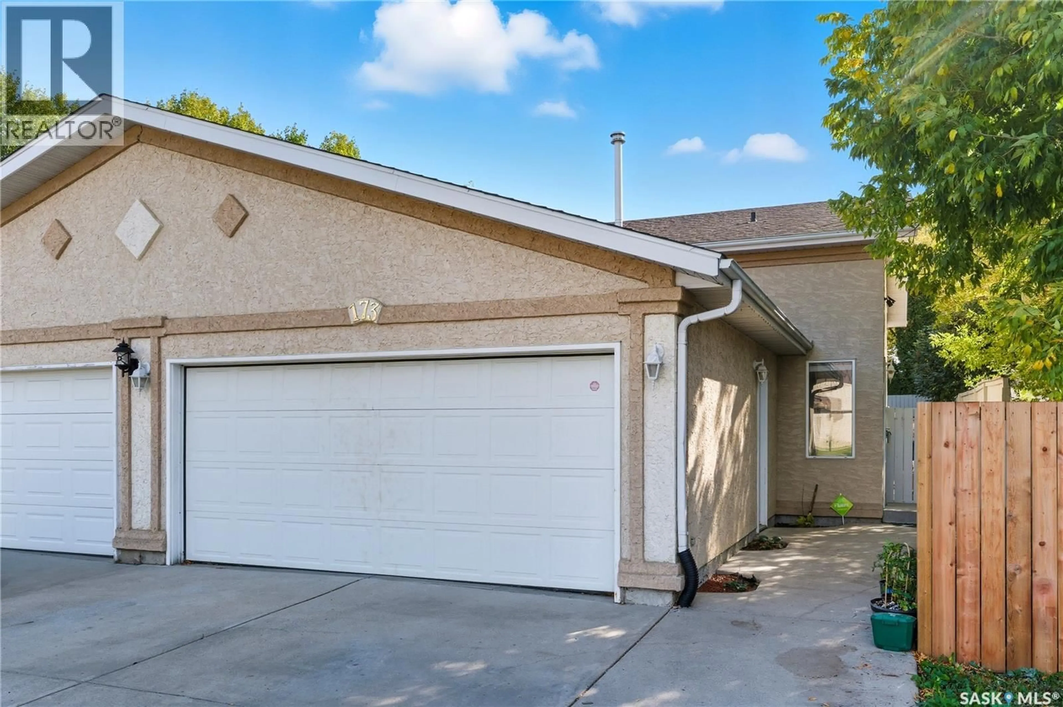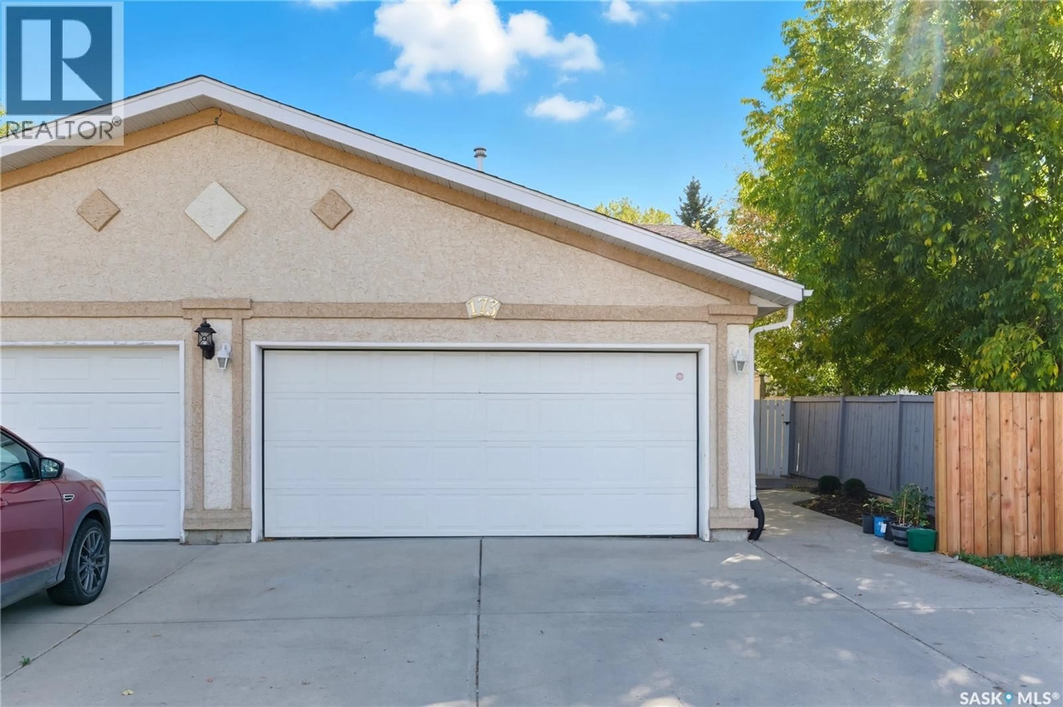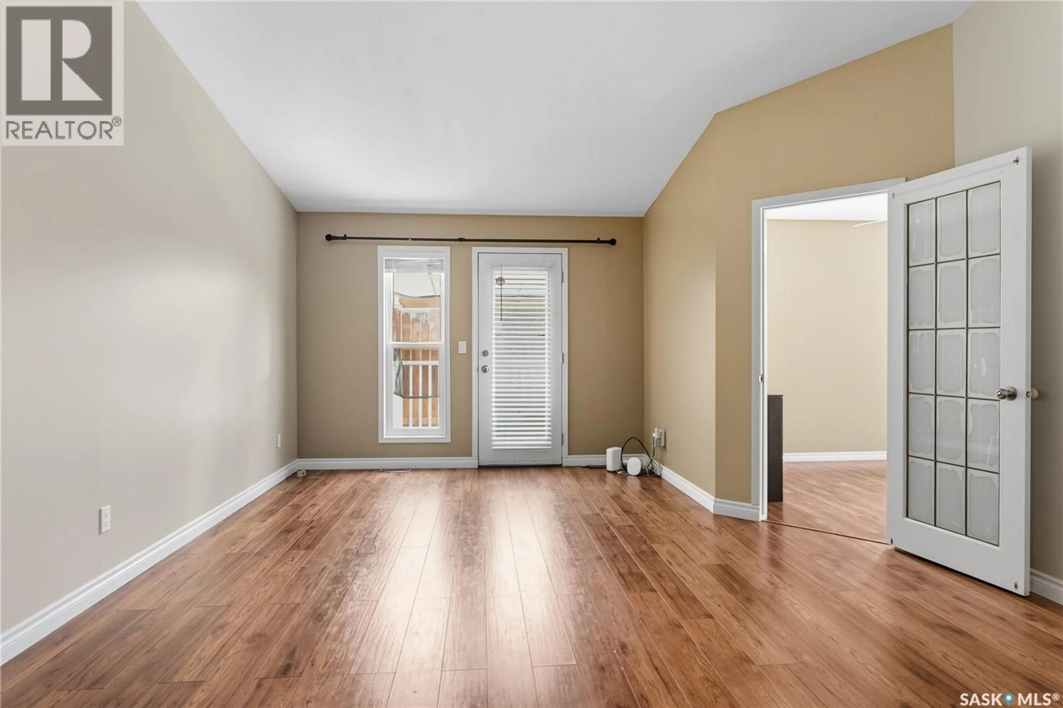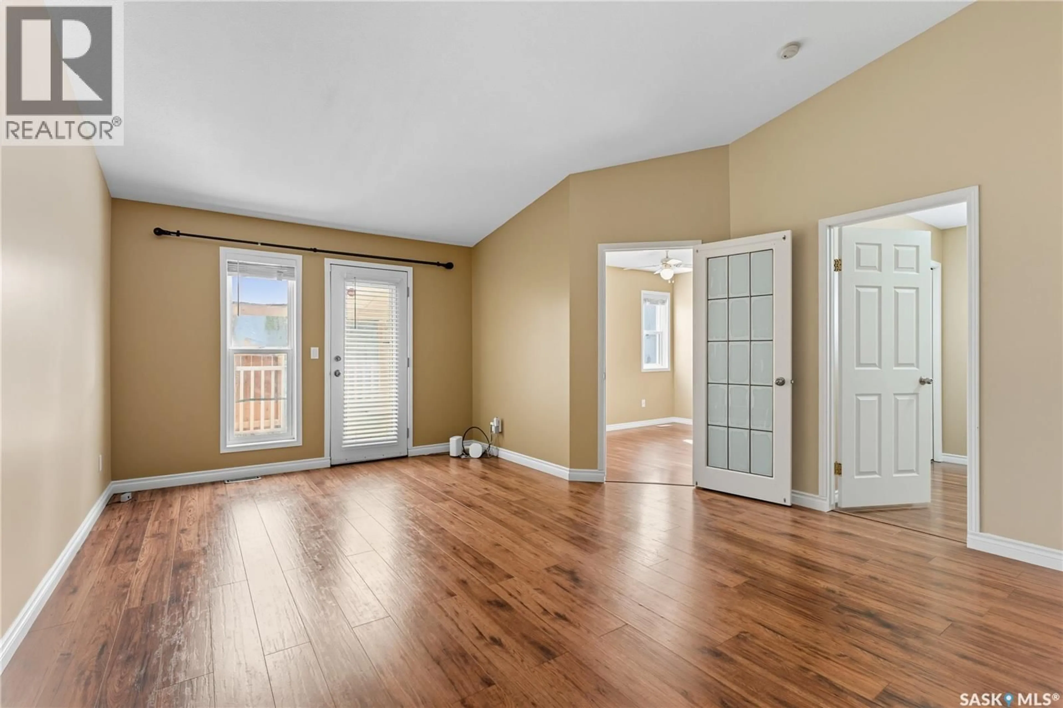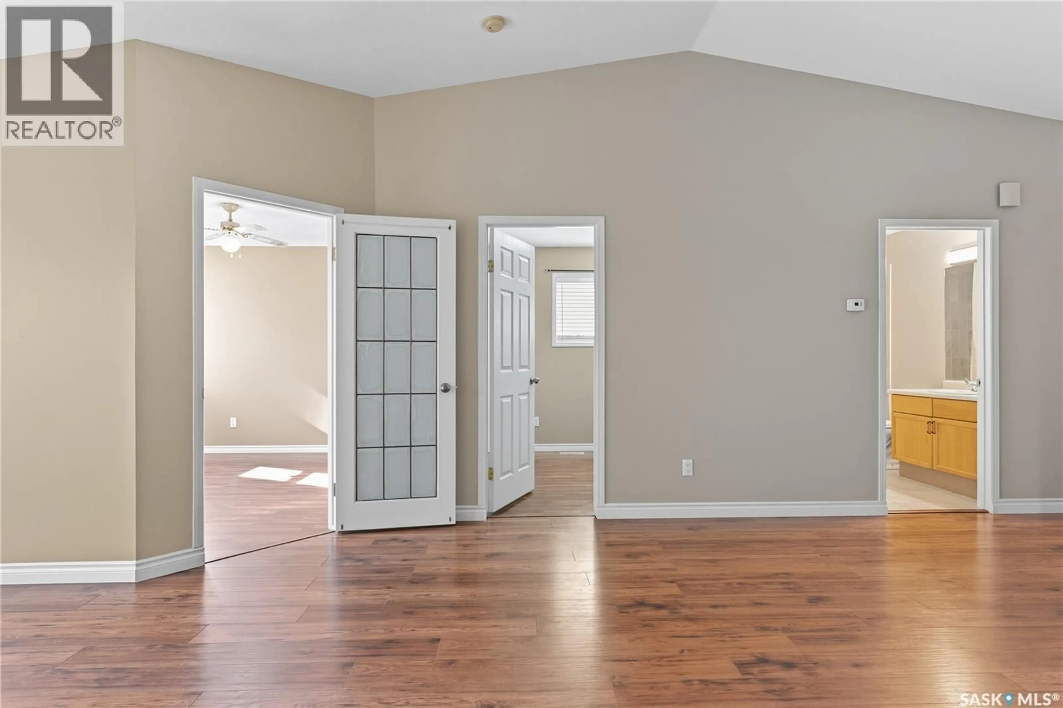173 WEDGE ROAD, Saskatoon, Saskatchewan S7L6P9
Contact us about this property
Highlights
Estimated valueThis is the price Wahi expects this property to sell for.
The calculation is powered by our Instant Home Value Estimate, which uses current market and property price trends to estimate your home’s value with a 90% accuracy rate.Not available
Price/Sqft$416/sqft
Monthly cost
Open Calculator
Description
Welcome to 173 Wedge Road, a beautifully maintained bi-level home in the desirable Dundonald neighbourhood. Situated directly across from a park which includes Ecole Dundonald School and Ecole St. Peter School. This property offers an unbeatable location for families and anyone seeking a vibrant community atmosphere. Built in 1996, the home has been lovingly cared for by its owners and is truly in mint condition. The interior has been freshly repainted and the basement features new flooring, giving the space a modern and updated feel. This semi-detached home offers 4 bedrooms and 2 bathrooms, along with an open and functional layout. The main floor includes a spacious living room, dining area, and well-sized kitchen, while the fully finished basement provides additional living space with a large family room, extra bedrooms, and laundry area. Central air conditioning ensures year-round comfort. Outside, you’ll find a fully fenced backyard with a deck, perfect for enjoying time outdoors, and a two-car attached garage with a concrete driveway. With its prime location, excellent upkeep, and thoughtful updates, this home is move-in ready and an exceptional opportunity in Saskatoon’s Dundonald community. As per the Seller’s direction, all offers will be presented on 09/26/2025 5:00PM. (id:39198)
Property Details
Interior
Features
Main level Floor
Kitchen
11'6 x 8'2Bedroom
9 x 12Bedroom
Dining room
14 x 7Property History
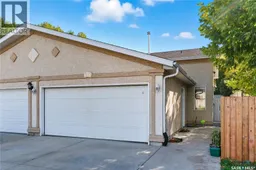 41
41
