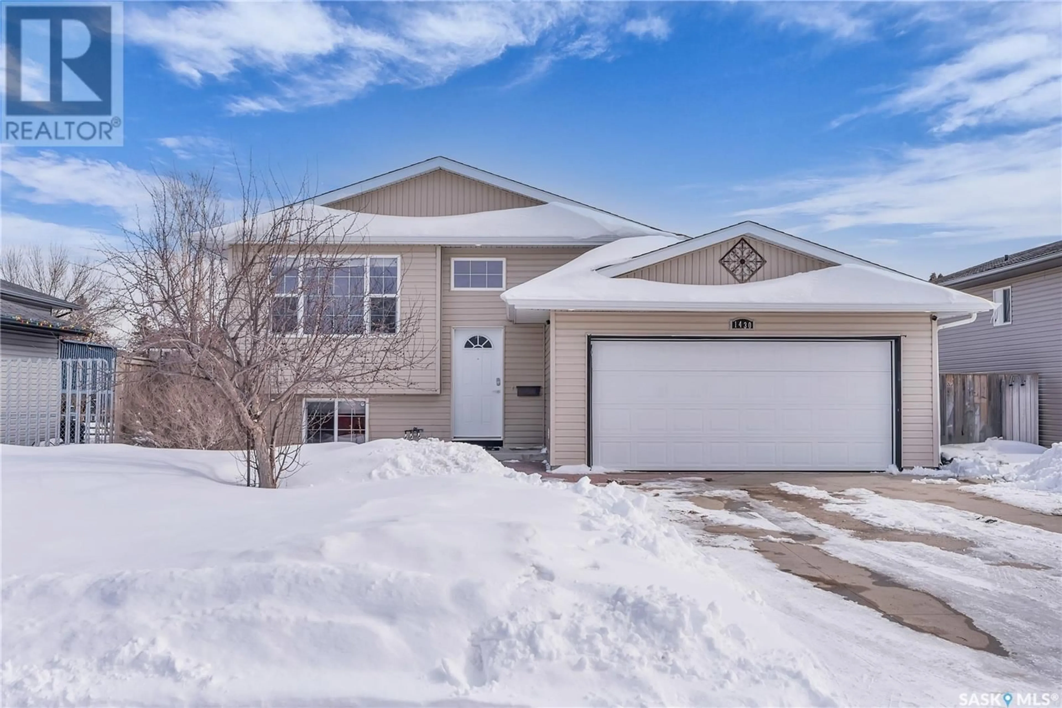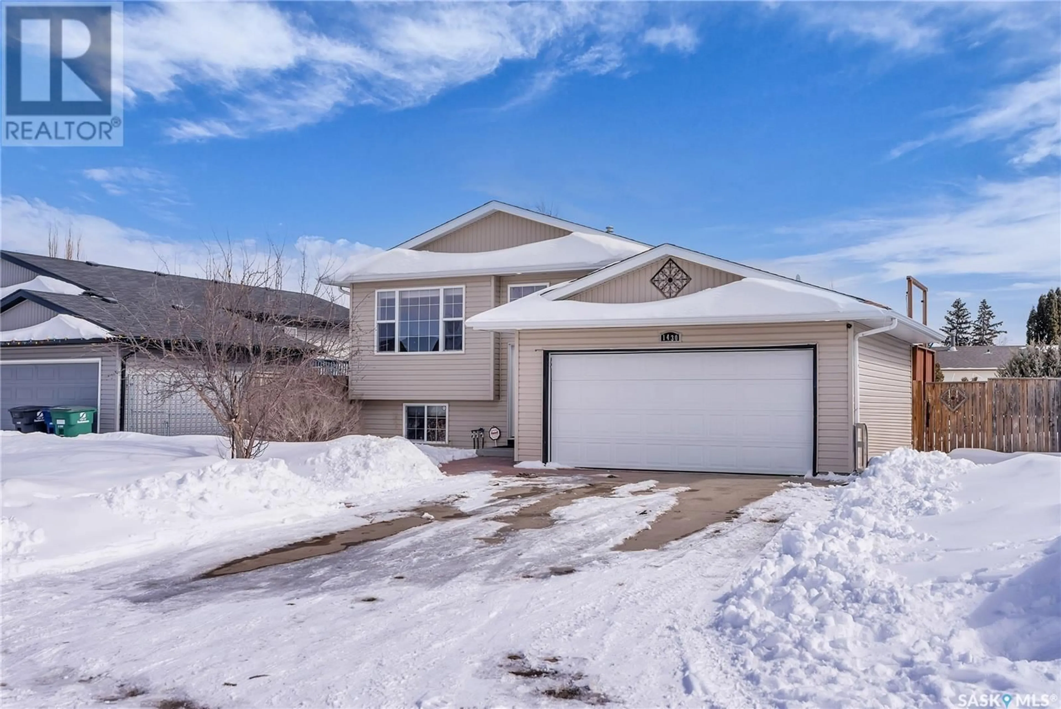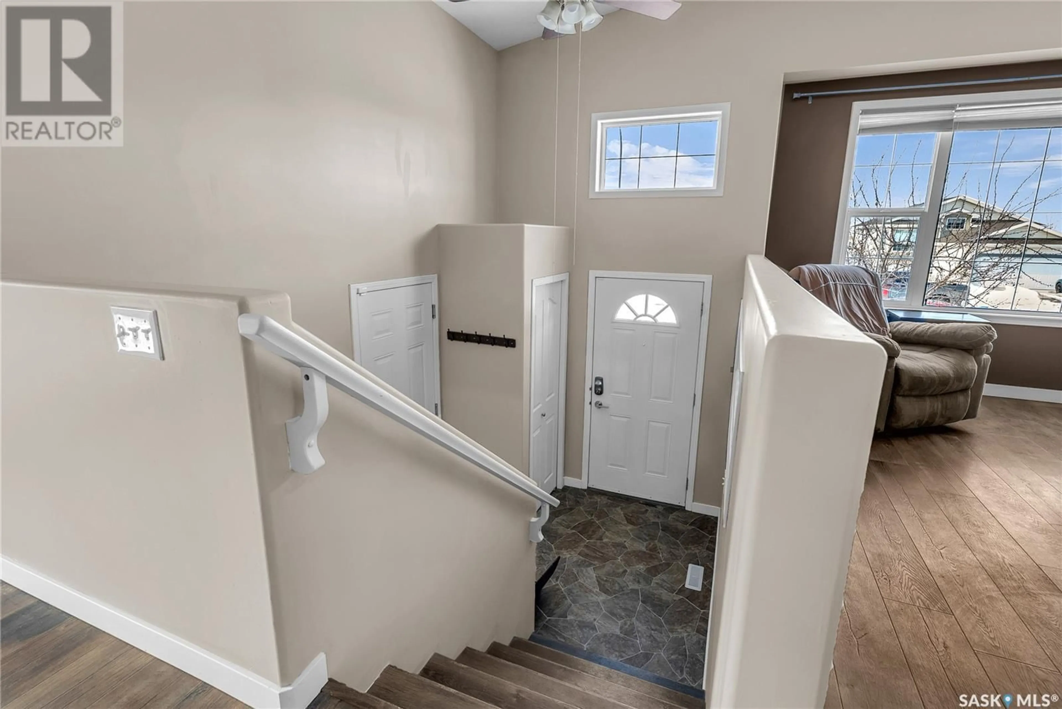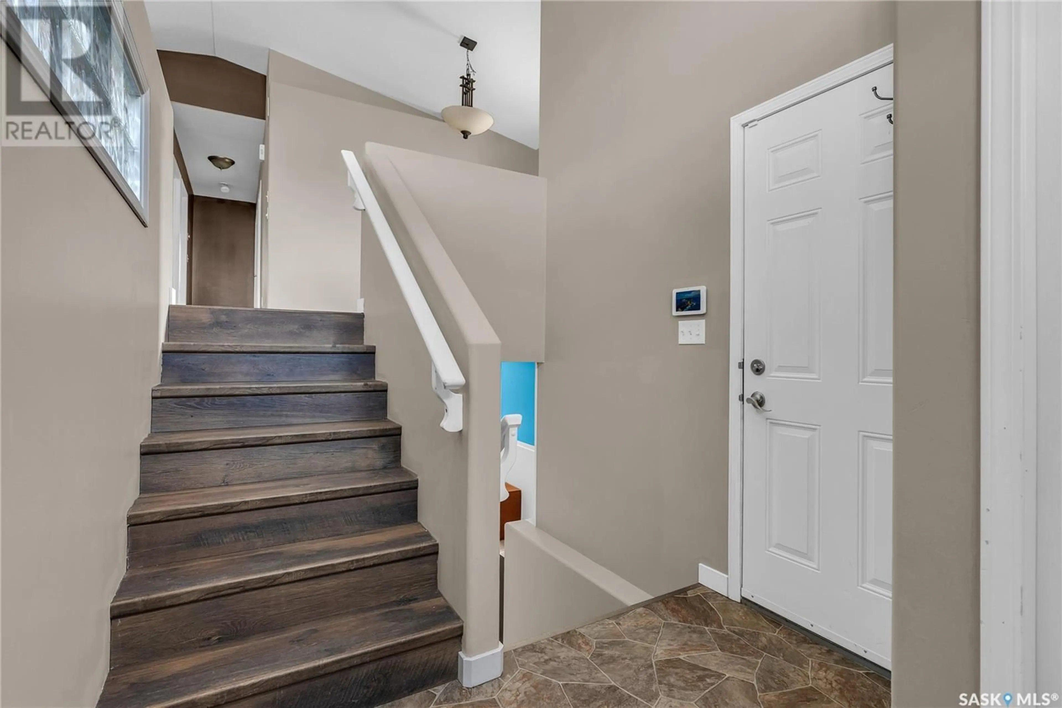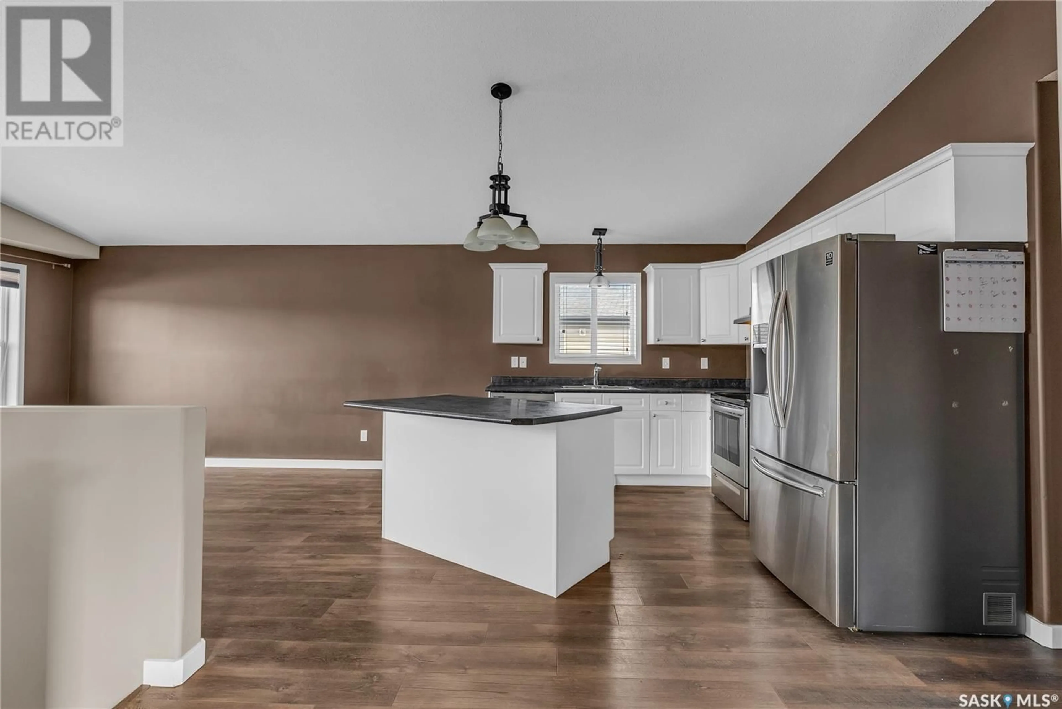1430 Hughes DRIVE, Saskatoon, Saskatchewan S7L7N2
Contact us about this property
Highlights
Estimated ValueThis is the price Wahi expects this property to sell for.
The calculation is powered by our Instant Home Value Estimate, which uses current market and property price trends to estimate your home’s value with a 90% accuracy rate.Not available
Price/Sqft$412/sqft
Est. Mortgage$1,846/mo
Tax Amount ()-
Days On Market1 day
Description
This beautifully maintained 4-bedroom, 2-bathroom bi-level home in Dundonald offers an inviting open-concept living space with a vaulted ceiling and brand-new luxury vinyl plank flooring. The dining area opens onto a spacious deck, perfect for enjoying the beautifully landscaped yard. The primary bedroom features a walk-in closet and a convenient cheater door to the main bathroom, with two additional bedrooms on the main level. The bright, fully developed basement includes a stylish 3-piece bathroom with a large tiled shower, a cozy family room, and a versatile recreational space that could serve as an extra bedroom or a home business. Situated on a generous 55’ x 112’ lot, this home offers ample parking with space for at least nine vehicles, including RV parking. This Bi-Level is 1043 sq.ft with a double attached garage with direct entry. Located in a quiet area near a walking park, this is a fantastic opportunity for families or anyone looking for a move-in-ready home in a great neighborhood. Don’t miss the open house this Friday from 4 to 6! (id:39198)
Upcoming Open House
Property Details
Interior
Features
Basement Floor
Family room
12 ft ,8 in x 18 ftBedroom
11 ft x 15 ft ,4 inOther
22 ft ,8 in x 11 ft ,5 in3pc Bathroom
Property History
 44
44
