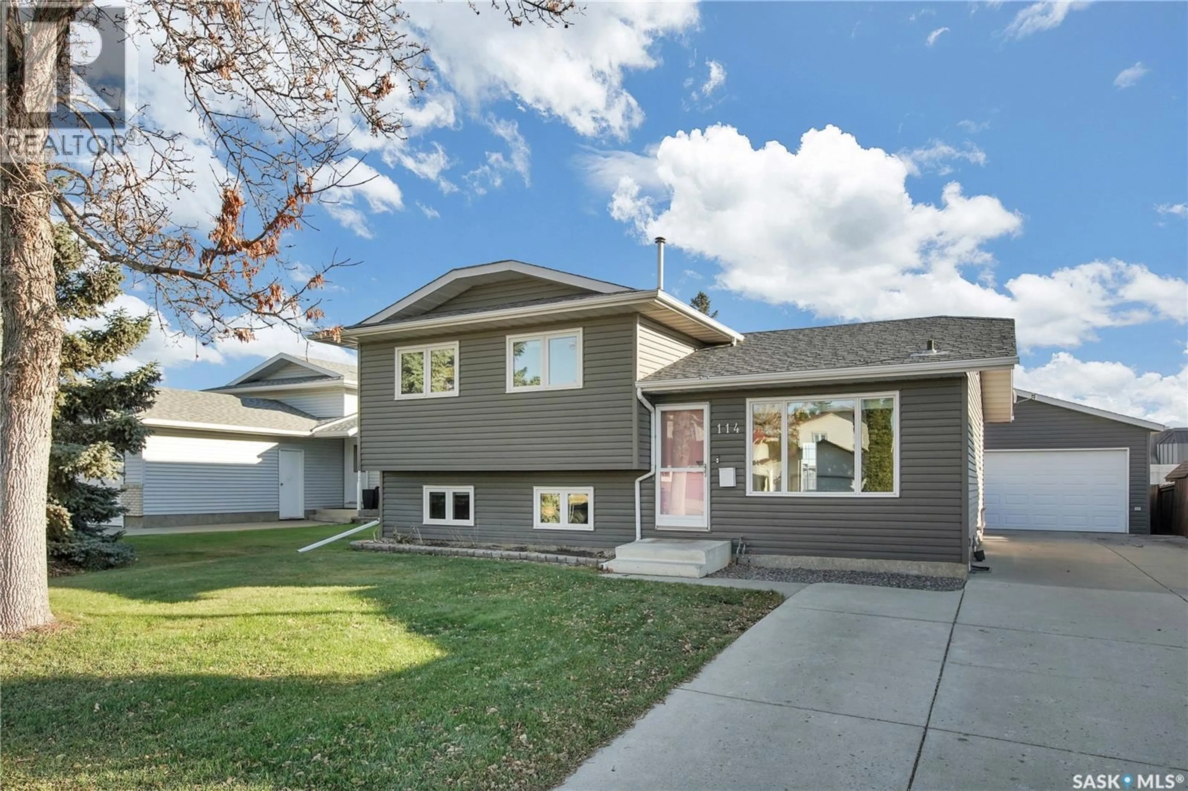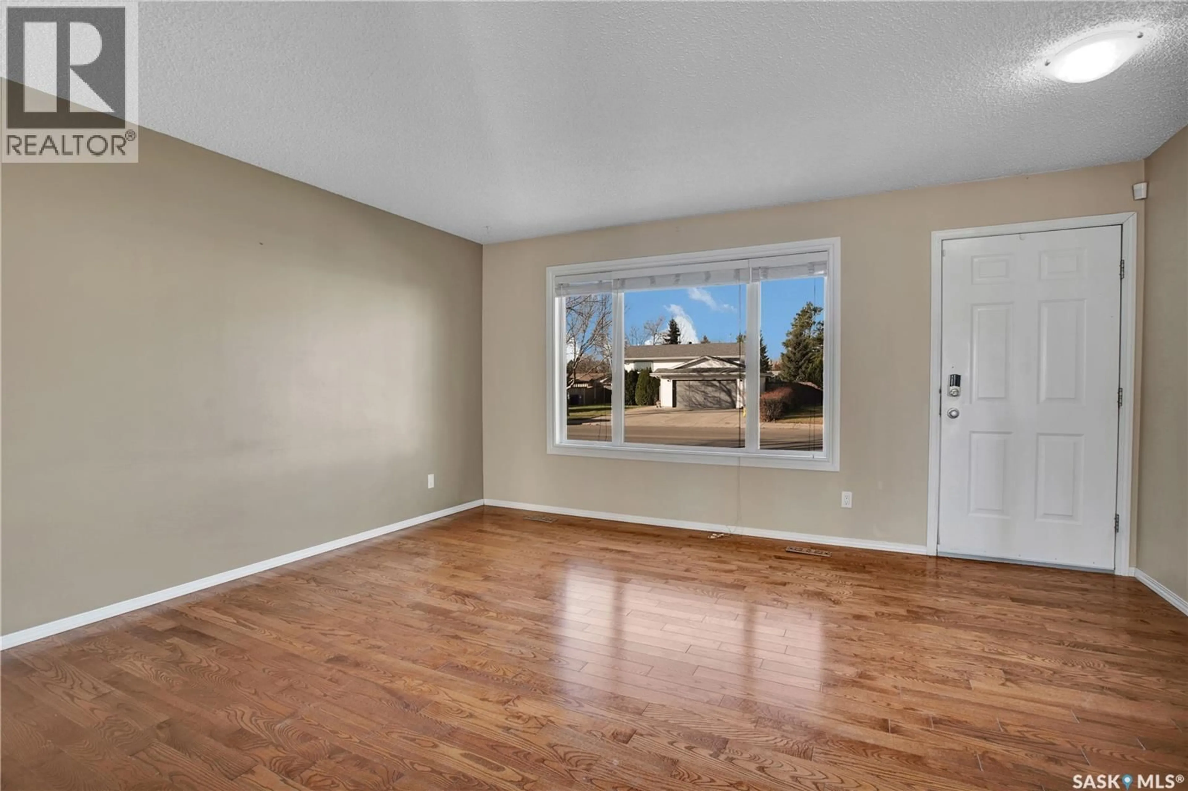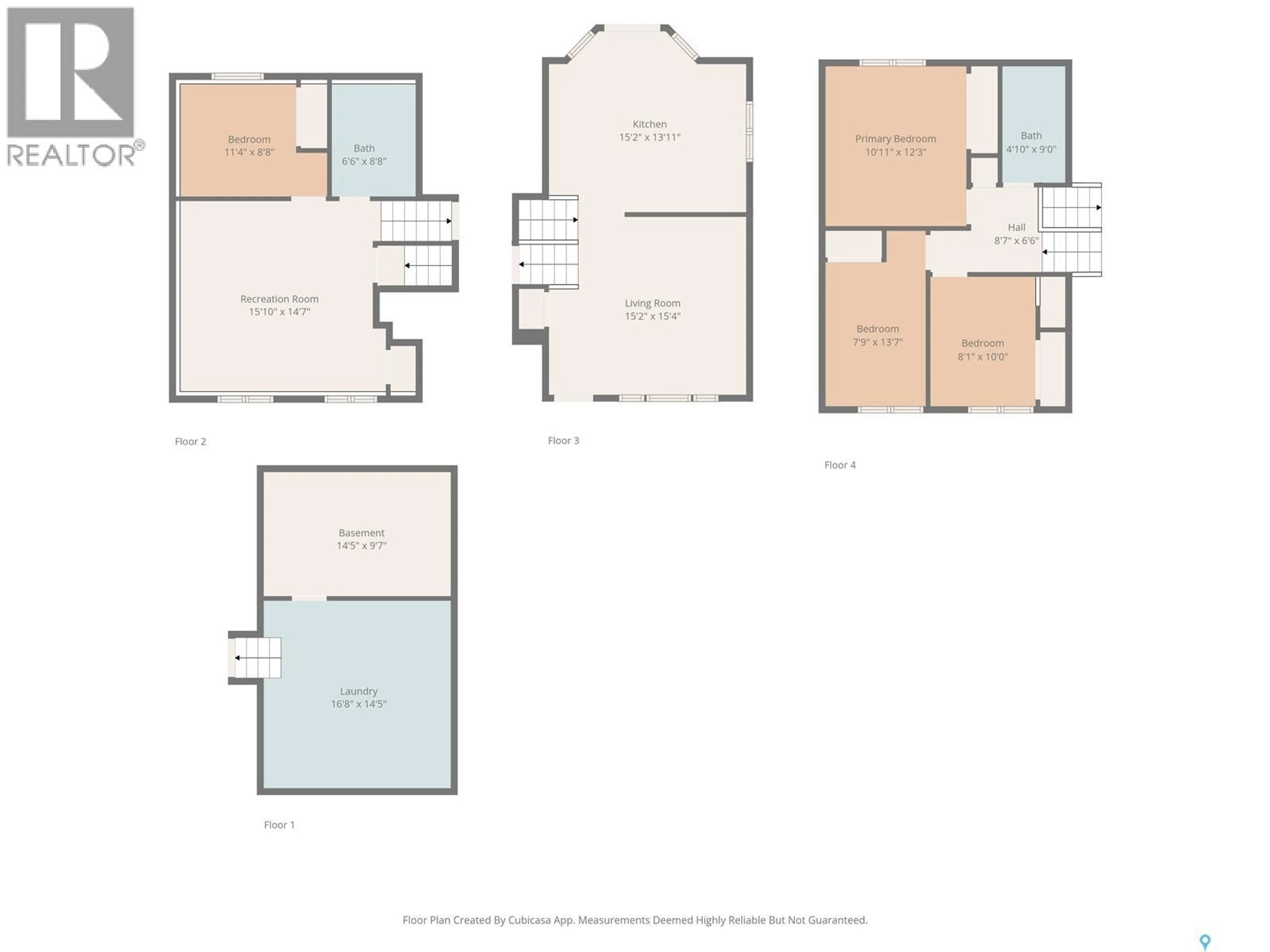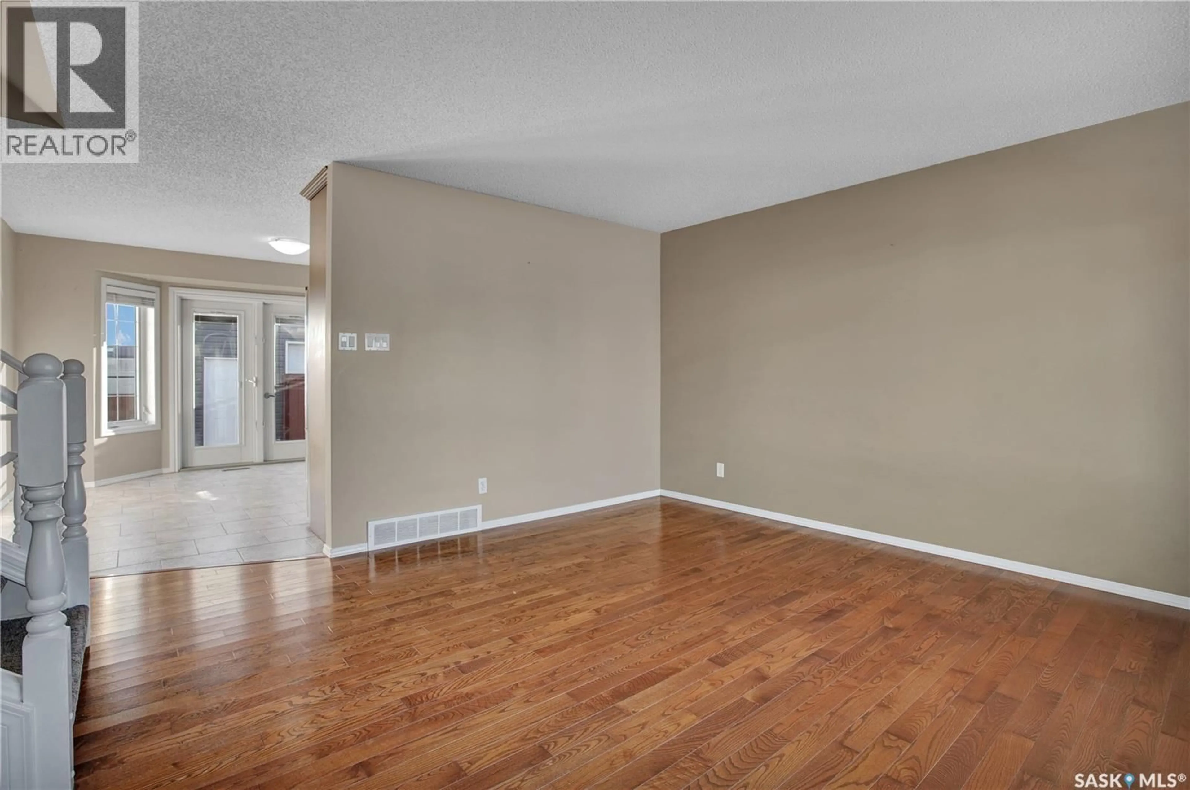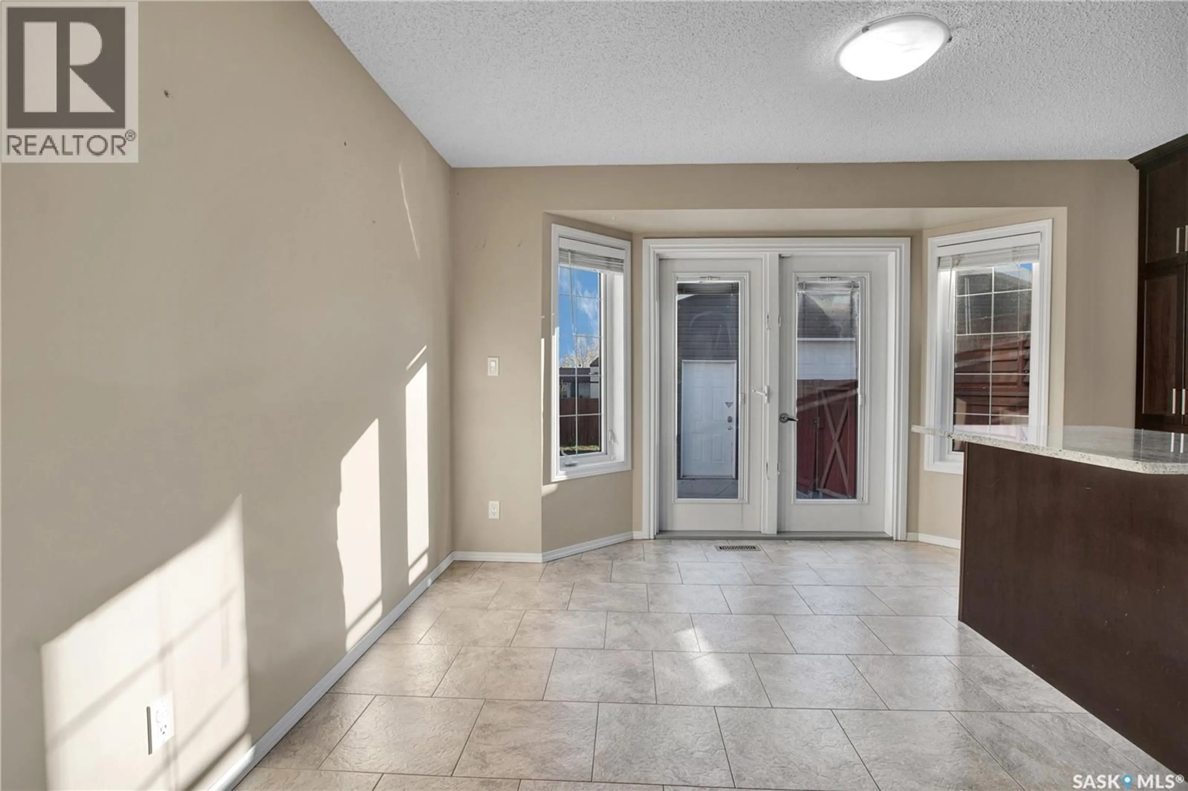114 HUNT ROAD, Saskatoon, Saskatchewan S7L7C9
Contact us about this property
Highlights
Estimated valueThis is the price Wahi expects this property to sell for.
The calculation is powered by our Instant Home Value Estimate, which uses current market and property price trends to estimate your home’s value with a 90% accuracy rate.Not available
Price/Sqft$449/sqft
Monthly cost
Open Calculator
Description
Located in desirable Dundonald, this impressive 4-level split offers 4 bedrooms, 2 bathrooms, and a mechanics dream 24' × 28' heated double car garage with 10' ceilings and 8' overhead door! The home was completely renovated approximately 8–10 years ago, providing lasting quality and modern finishes throughout. The kitchen features maple cabinetry, granite countertops, soft-close doors, and a convenient garden door to the backyard. Additional highlights include triple-pane windows, hardwood and vinyl tile flooring, updated bathrooms, high-efficiency furnace, central air, central vac, and a reverse osmosis system. All appliances are included. The third level offers a spacious family room—perfect for movie nights or casual entertaining—with large windows that bring in plenty of natural light, the 4th bedroom and updated 3 piece bathroom. The fourth level provides excellent storage and the potential to add a fifth bedroom or additional living space if desired. The exterior was upgraded during the renovation period with newer siding, shingles, soffits, fascia, and eaves. The landscaped yard includes underground sprinklers, a large patio, Jacuzzi brand hot tub—ideal for relaxing and entertaining. Located in desirable Dundonald Backing the school and community rink, this property combines comfort, functionality, and location. Pride of ownership is evident this turn key home won't last long and is ready for its new owners! Call your favorite Realtor today to book a private viewing! (id:39198)
Property Details
Interior
Features
Main level Floor
Living room
15.4 x 13.9Kitchen/Dining room
15.6 x 13.6Property History
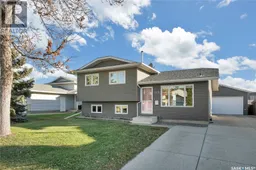 32
32
