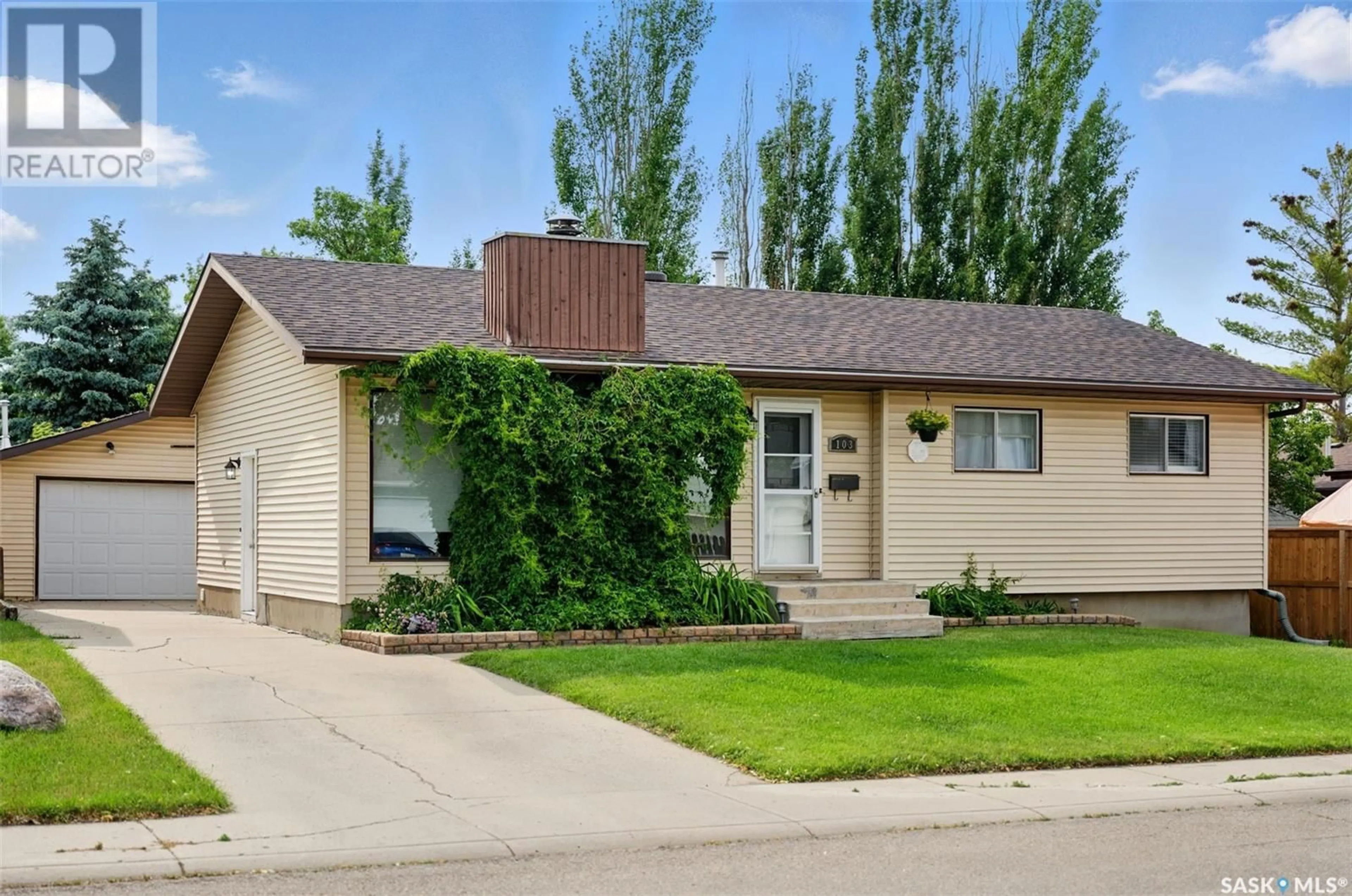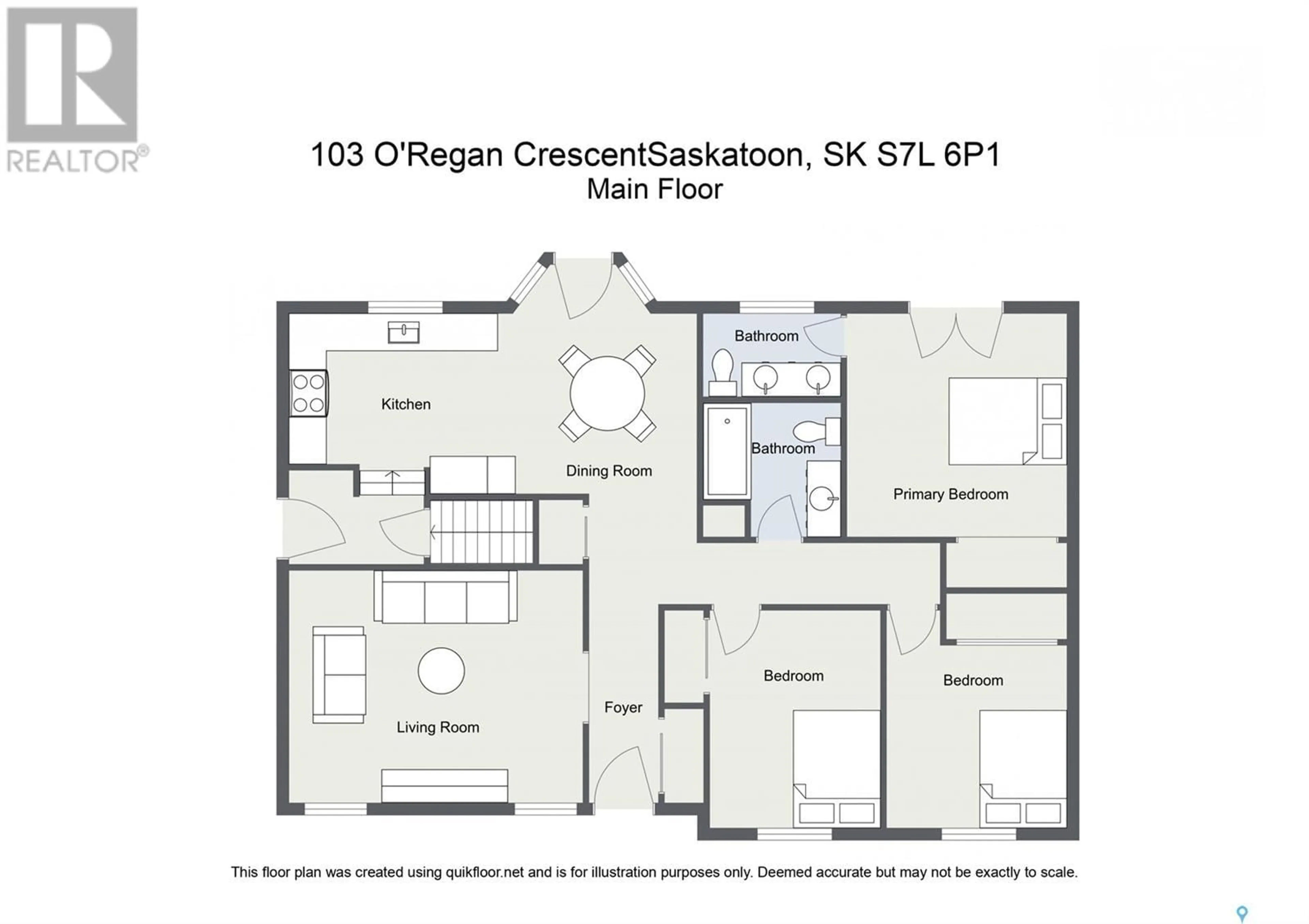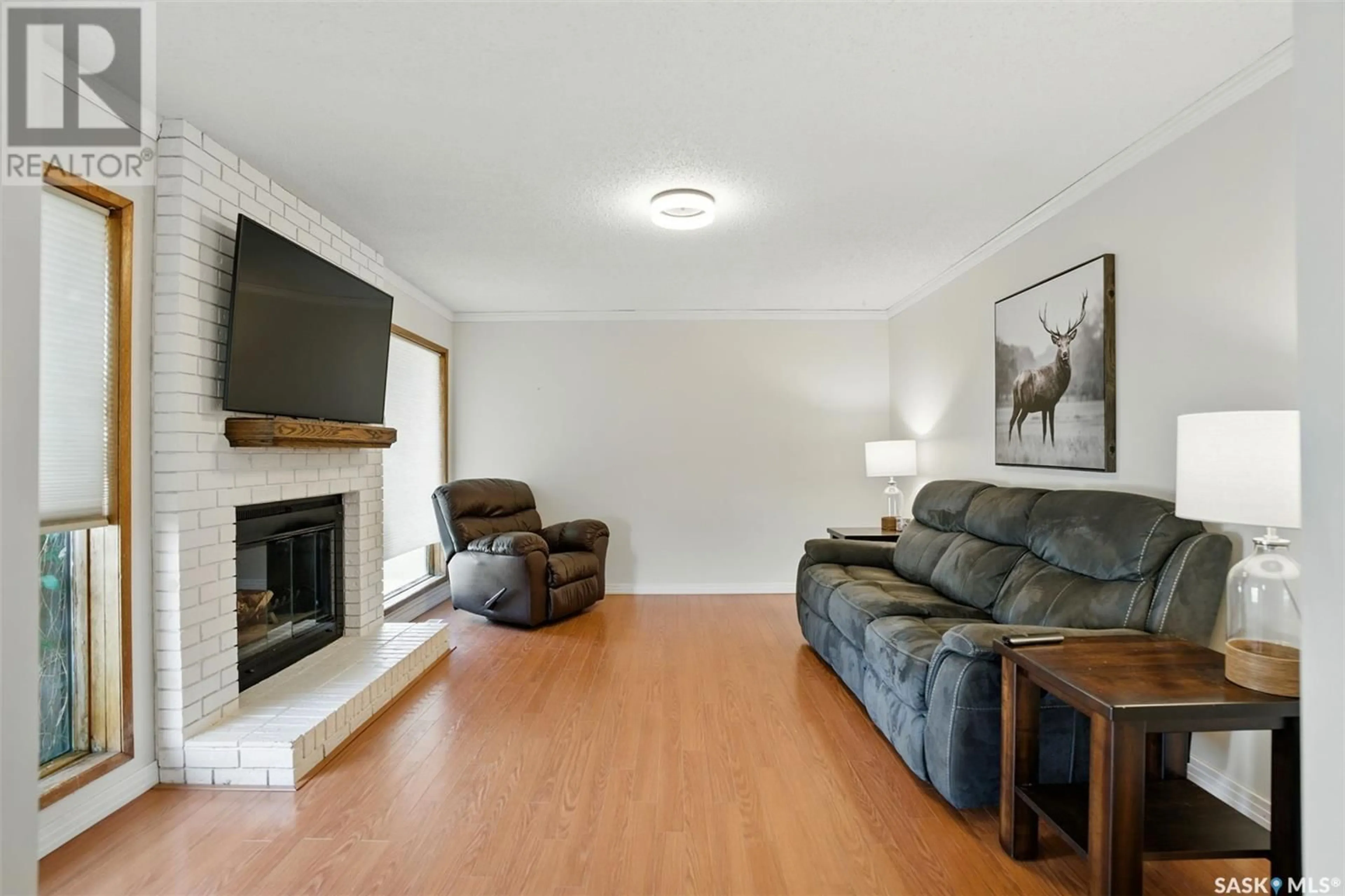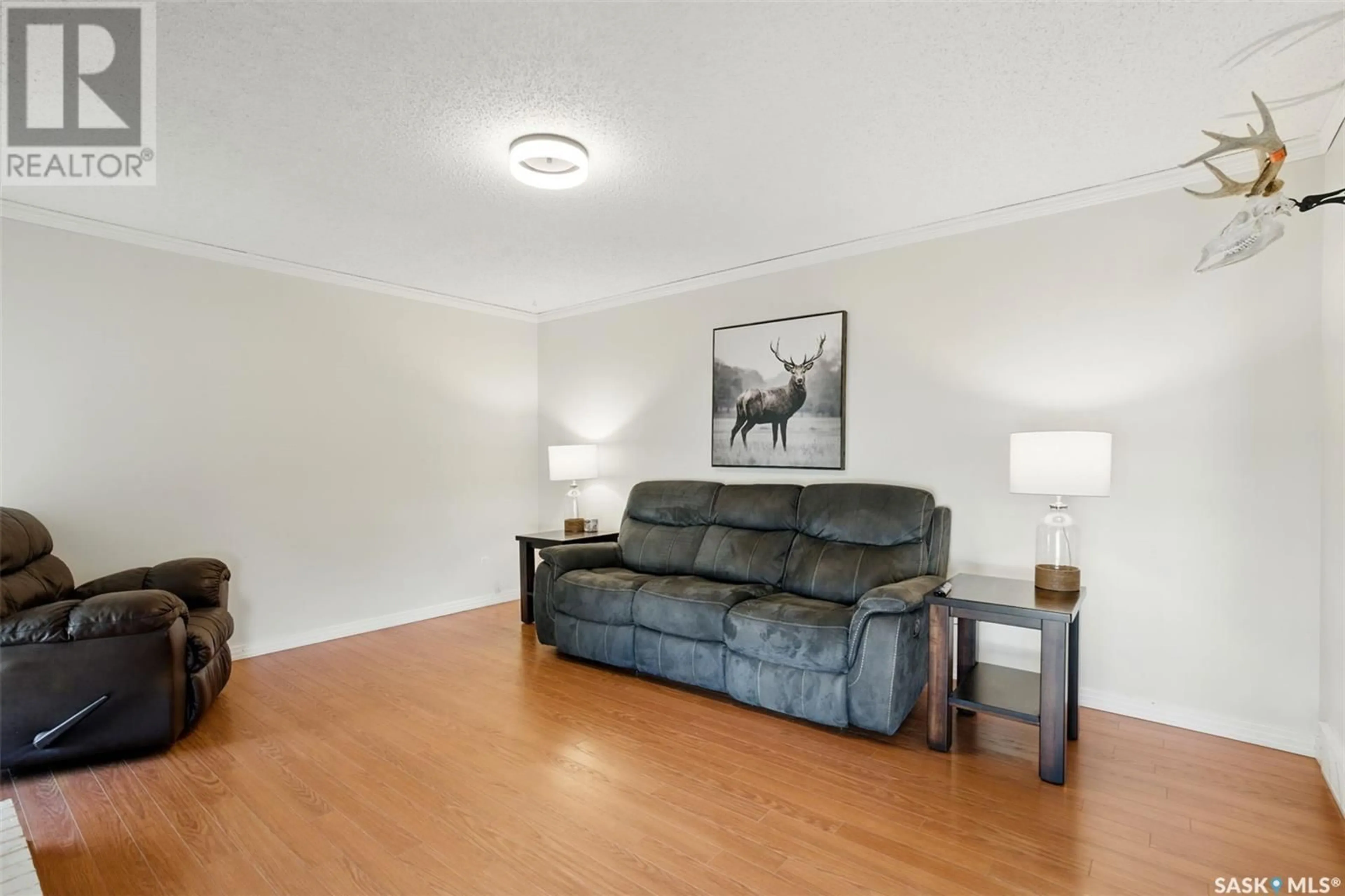103 O'REGAN CRESCENT, Saskatoon, Saskatchewan S7L6P1
Contact us about this property
Highlights
Estimated ValueThis is the price Wahi expects this property to sell for.
The calculation is powered by our Instant Home Value Estimate, which uses current market and property price trends to estimate your home’s value with a 90% accuracy rate.Not available
Price/Sqft$331/sqft
Est. Mortgage$1,610/mo
Tax Amount (2025)$3,579/yr
Days On Market6 days
Description
Welcome to 103 O’Regan Crescent—a move-in ready bungalow with heated garage that’s sure to impress car enthusiasts and hobbyists alike! Located on a quiet crescent in a well-established Saskatoon neighborhood, this 1,130 sq ft, 3 bed, 3 bath plus den home is loaded with updates and value. The main floor offers a bright and functional layout with updated bathrooms, some newer windows, and a welcoming living space. The kitchen includes a 2020 stove and dishwasher, and flows nicely into the dining area—ideal for family life or casual entertaining, and the master bedroom features a convenient en suite bathroom. The lower level adds a spacious family room, third bathroom, large laundry and storage area—making life even more convenient. Outside, enjoy evenings on your deck or in your private hot tub and a fully fenced yard on a generous 55’ x 108’ lot. The garage is the showstopper—insulated, heated (new garage heater 2020), and ready for your next big project or car collection. Whether you’re a weekend wrench-turner or a full-time tinkerer, you’ll love this space. Shingles were just replaced on the house in June 2025, offering peace of mind for years to come on this family home. Located in a quiet, established neighborhood with many long-time residents, this home offers a peaceful lifestyle while still being close to schools, parks, and amenities. Whether you’re downsizing, starting out, or looking for a garage that wows—you’ll want to see this one. (id:39198)
Property Details
Interior
Features
Main level Floor
Living room
15'5 x 12'2Kitchen
9'5 x 20Bedroom
12' x 11'42pc Bathroom
Property History
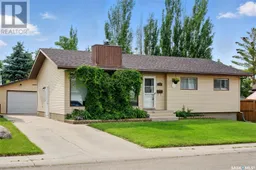 50
50
