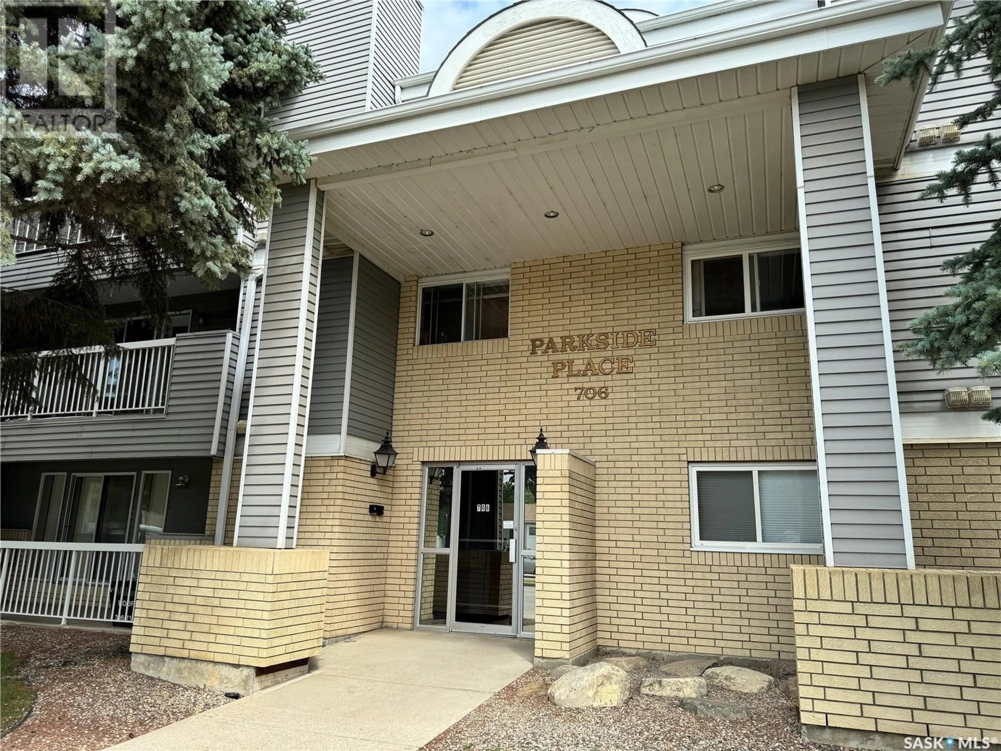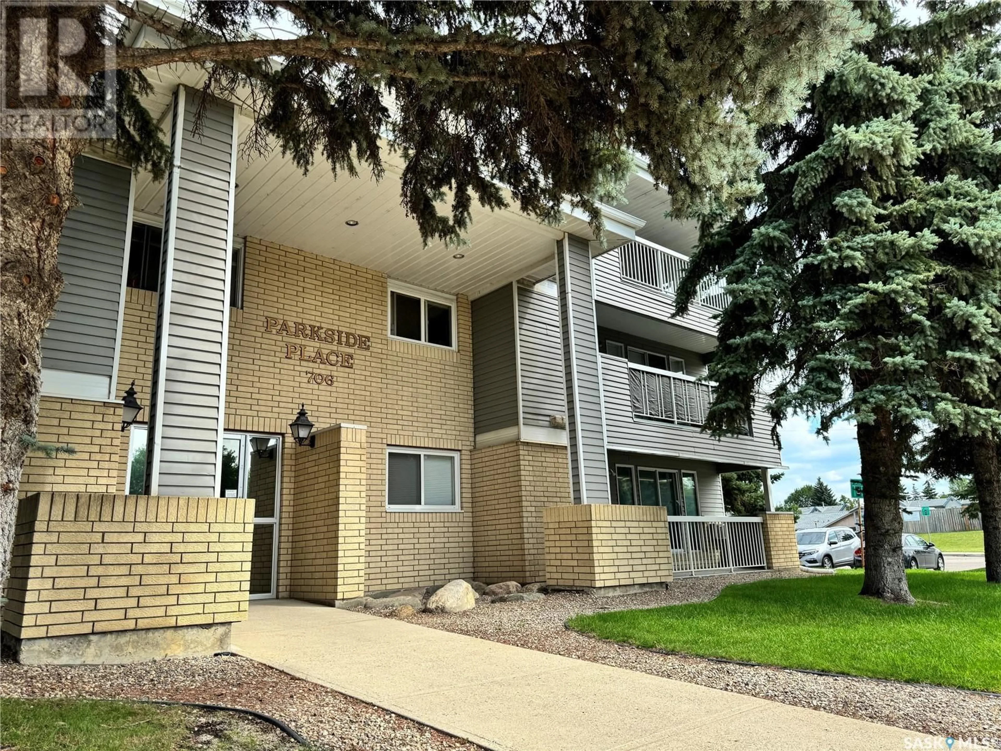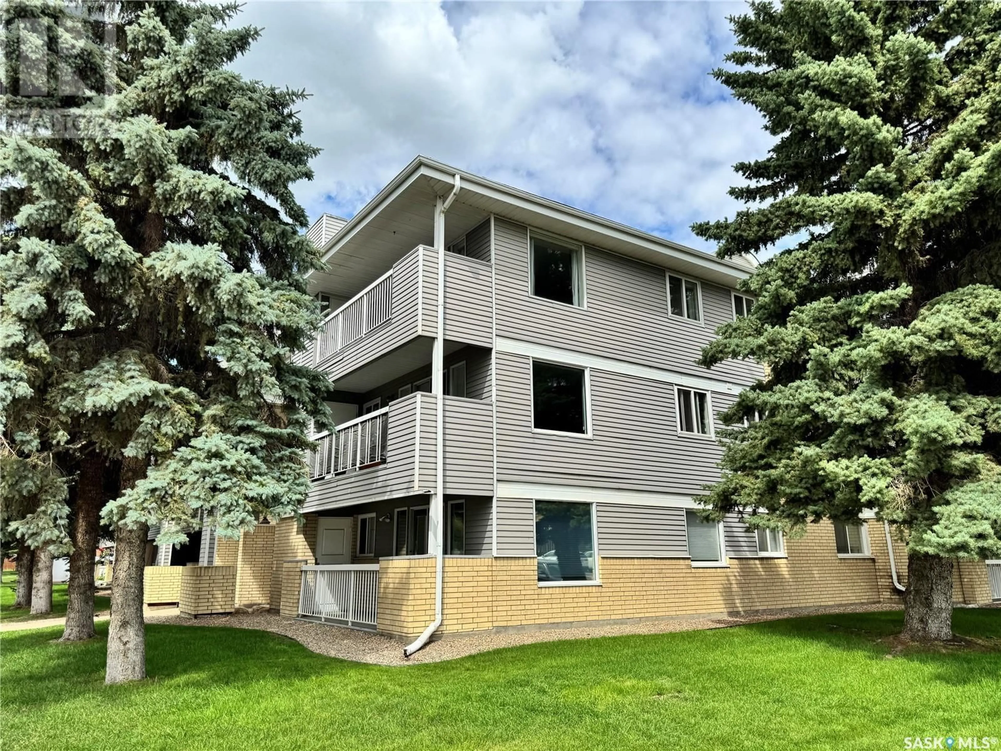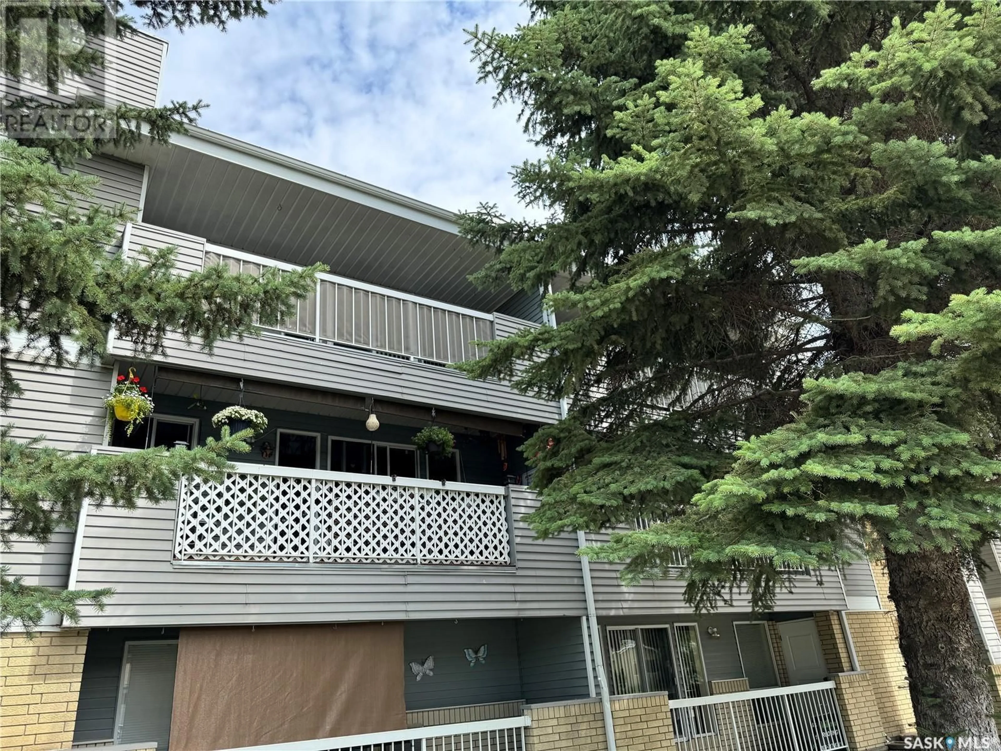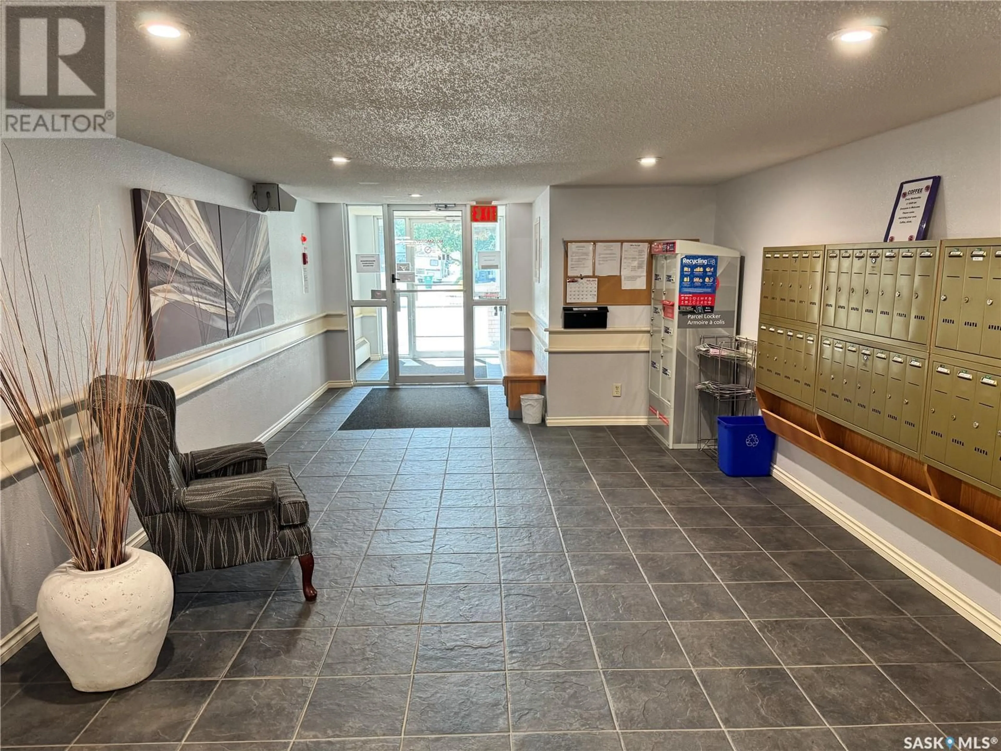706 - 303 CONFEDERATION DRIVE, Saskatoon, Saskatchewan S7L5R7
Contact us about this property
Highlights
Estimated valueThis is the price Wahi expects this property to sell for.
The calculation is powered by our Instant Home Value Estimate, which uses current market and property price trends to estimate your home’s value with a 90% accuracy rate.Not available
Price/Sqft$170/sqft
Monthly cost
Open Calculator
Description
Welcome to your perfect perch in the Parkside Place building — a top-floor condo that truly rises above the rest! This bright and airy 2-bedroom, 2-bathroom unit has been tastefully updated with new flooring, fresh paint, and stylish quartz countertops. The kitchen boasts refaced cabinetry, offering a modern look with plenty of functionality. Enjoy the spacious in-suite laundry room with ample storage, along with the comfort of a portable air conditioner for warm summer days. Step outside to your large private balcony—perfect for morning coffee or evening relaxation—and take advantage of the convenient extra storage space. With one electrified surface parking stall, this condo offers both comfort and practicality. The location is unbeatable—just steps from Confederation Mall, public transit, parks, and schools, with easy access to Circle Drive for quick commutes anywhere in the city. Whether you’re a first-time buyer, downsizer, or savvy investor, this unit is a true standout — clean, stylish, and ready to impress. Book your showing today before this top-floor treasure is gone! (id:39198)
Property Details
Interior
Features
Main level Floor
Kitchen/Dining room
8.9 x 8.3Family room
15.1 x 14.8Laundry room
10.1 x 5.4Bedroom
12.5 x 7.9Condo Details
Inclusions
Property History
 28
28
