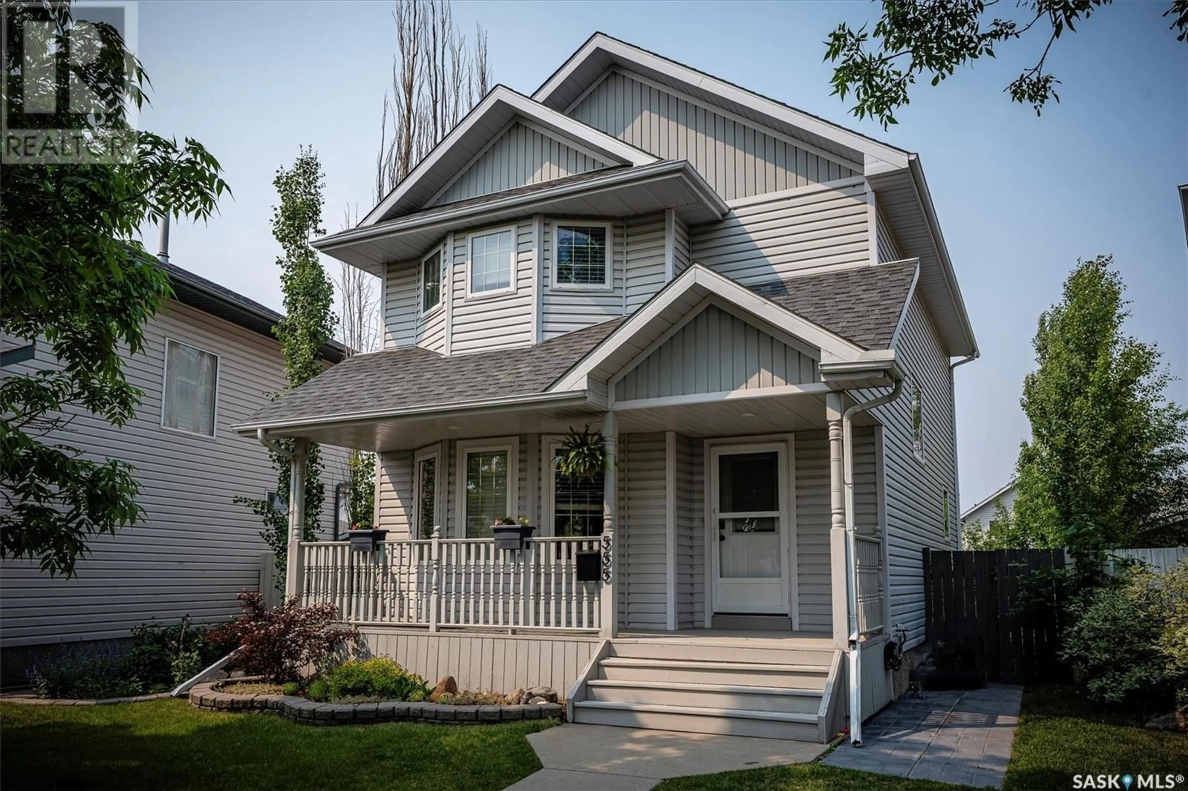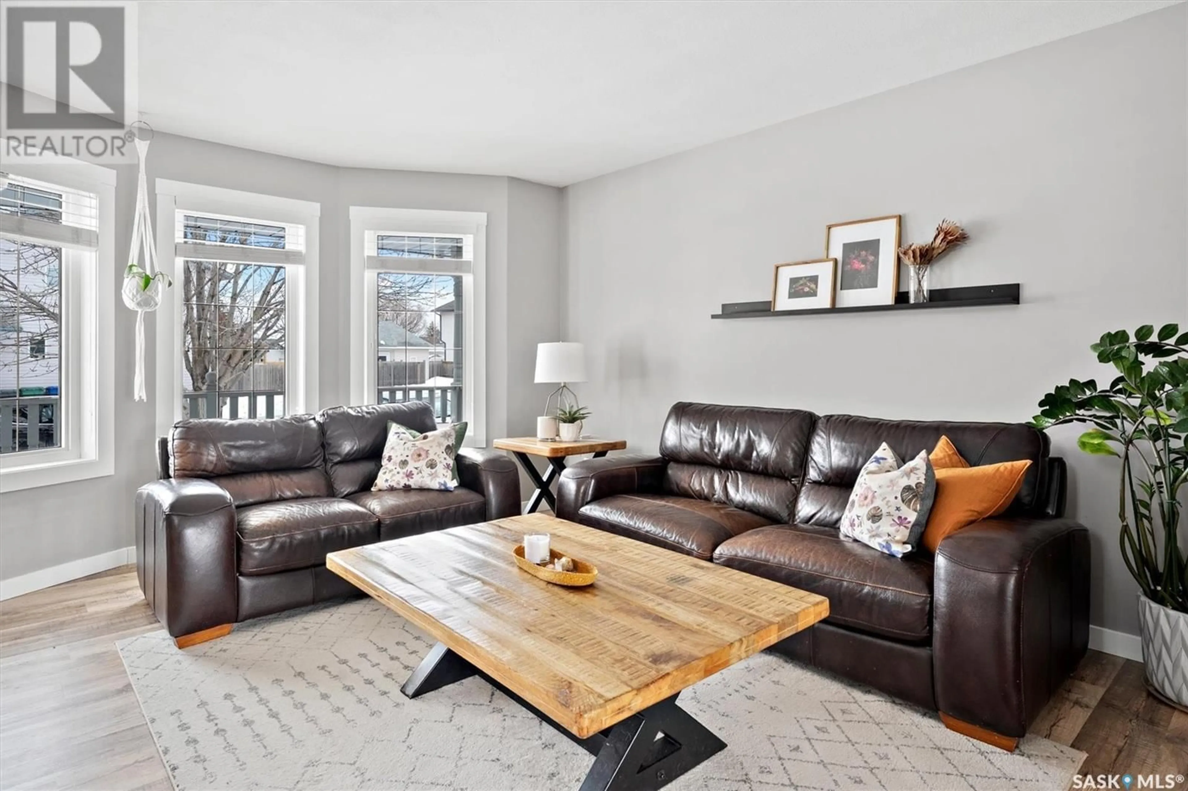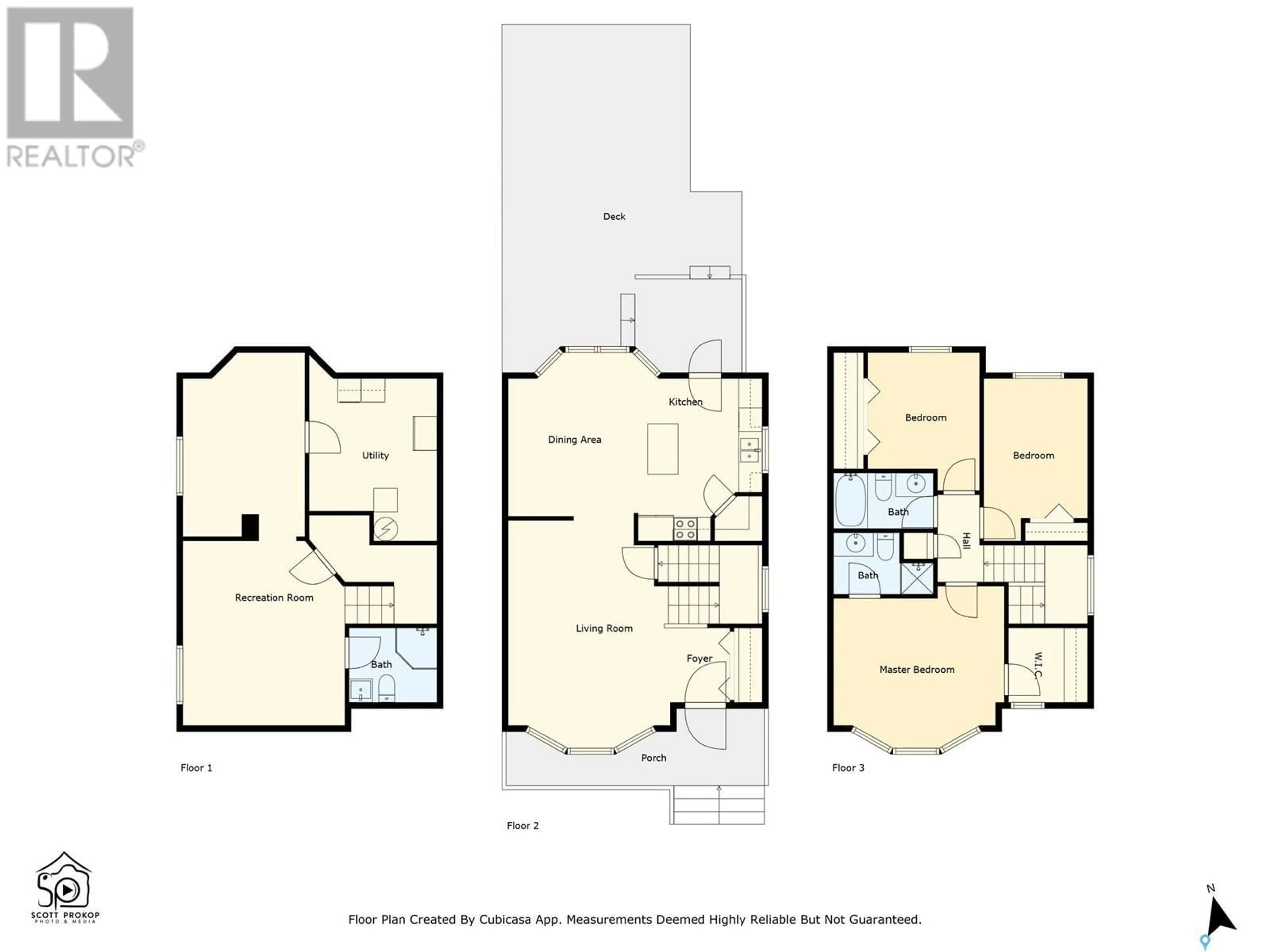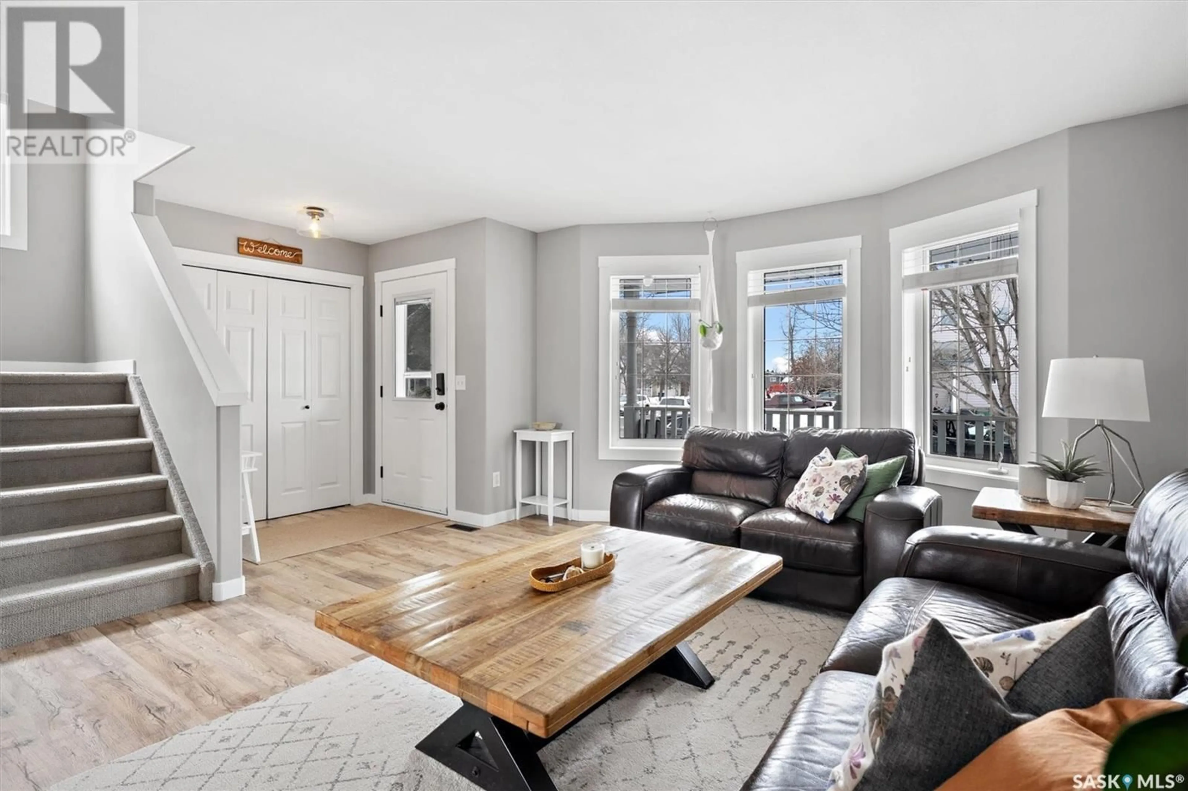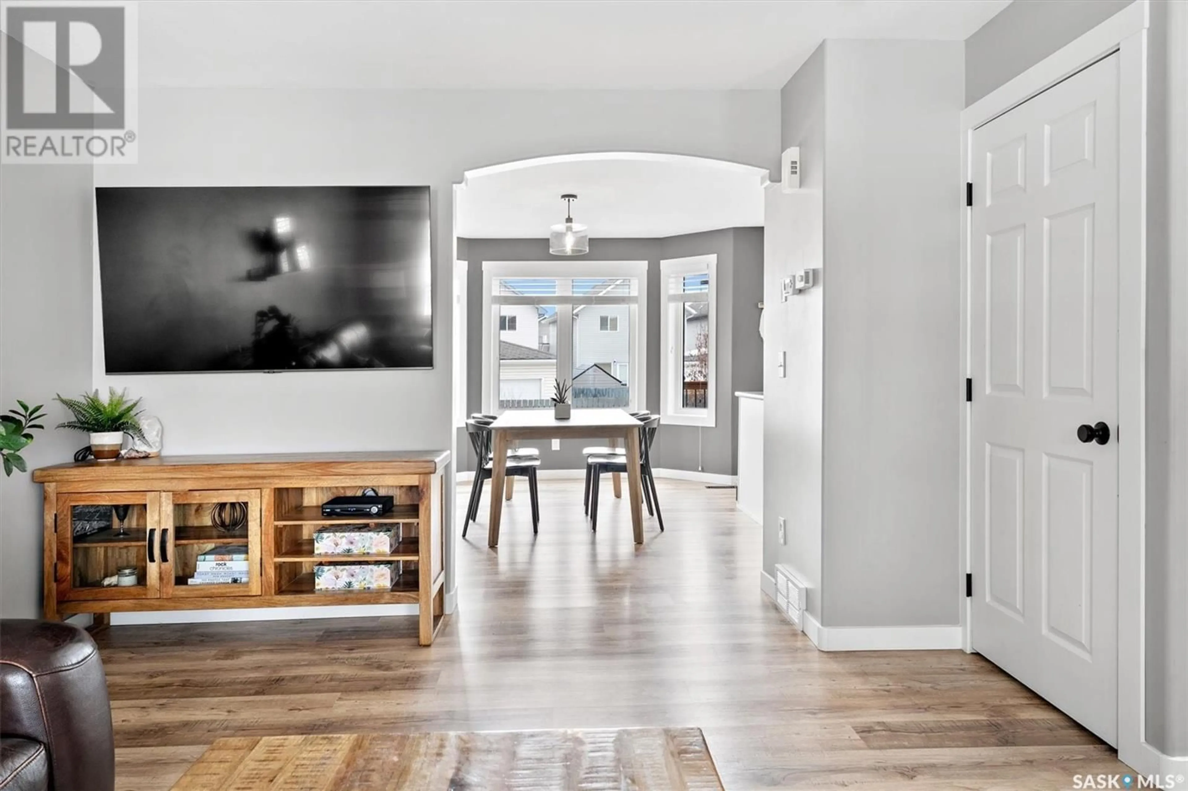555 CARTER WAY, Saskatoon, Saskatchewan S7L7K5
Contact us about this property
Highlights
Estimated ValueThis is the price Wahi expects this property to sell for.
The calculation is powered by our Instant Home Value Estimate, which uses current market and property price trends to estimate your home’s value with a 90% accuracy rate.Not available
Price/Sqft$310/sqft
Est. Mortgage$1,803/mo
Tax Amount (2025)$3,100/yr
Days On Market1 day
Description
Welcome to 555 Carter Way! Located on a quiet crescent, this beautifully updated 2-storey home is move-in ready and full of charm and modern finishes. You’ll be greeted by a welcoming front veranda before stepping into a bright and spacious main floor featuring a living room with bay window, a generously sized dining area with a second bay window, and a functional kitchen complete with corner pantry, island, and garden door to the backyard. Upstairs offers three bedrooms, including a primary suite with a walk-in closet and 3-piece ensuite, plus a full 4-piece bathroom to complete the level. The fully finished basement provides even more space with a cozy family room, rec area, additional 3-piece bathroom, and a laundry/storage room. Enjoy warm summer evenings in the fully fenced backyard with a large two-tiered deck and established flower beds. This home has seen numerous updates, including newer flooring, baseboards, and casings on main and second floors, updated light fixtures, stove, dishwasher, shingles, and central A/C. Don’t miss your chance to own this fantastic family home in a great location—contact your favorite REALTOR® to book a private showing today!... As per the Seller’s direction, all offers will be presented on 2025-06-19 at 12:00 PM (id:39198)
Property Details
Interior
Features
Main level Floor
Living room
12.2 x 18.3Dining room
9.6 x 11.6Kitchen
9.8 x 13.5Property History
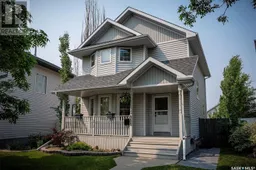 45
45
