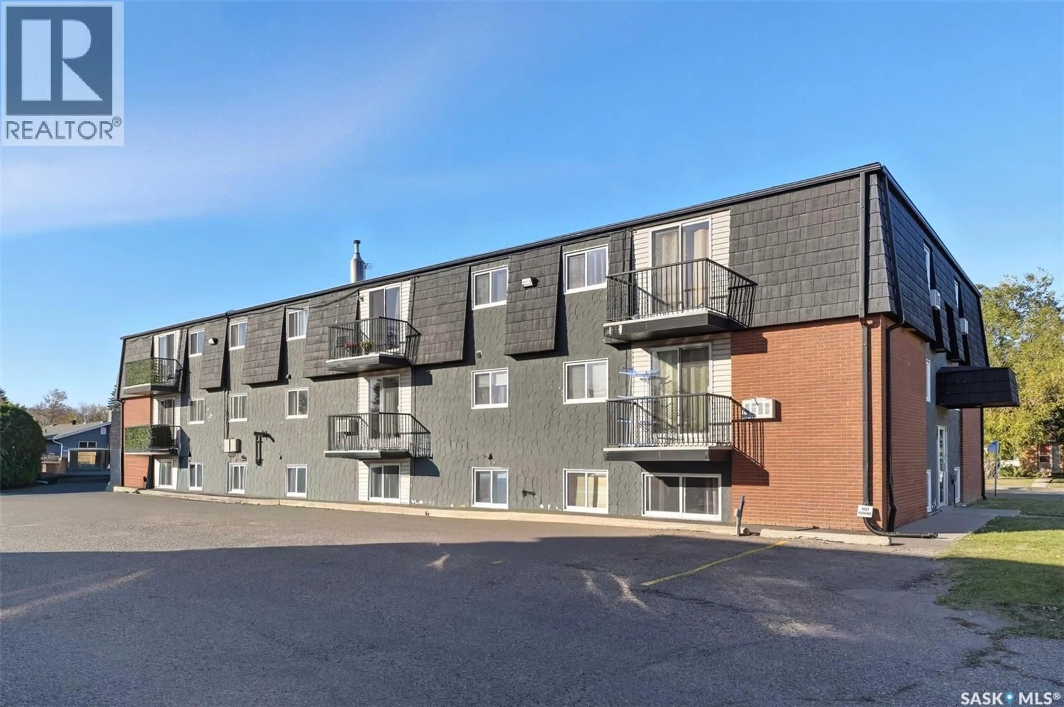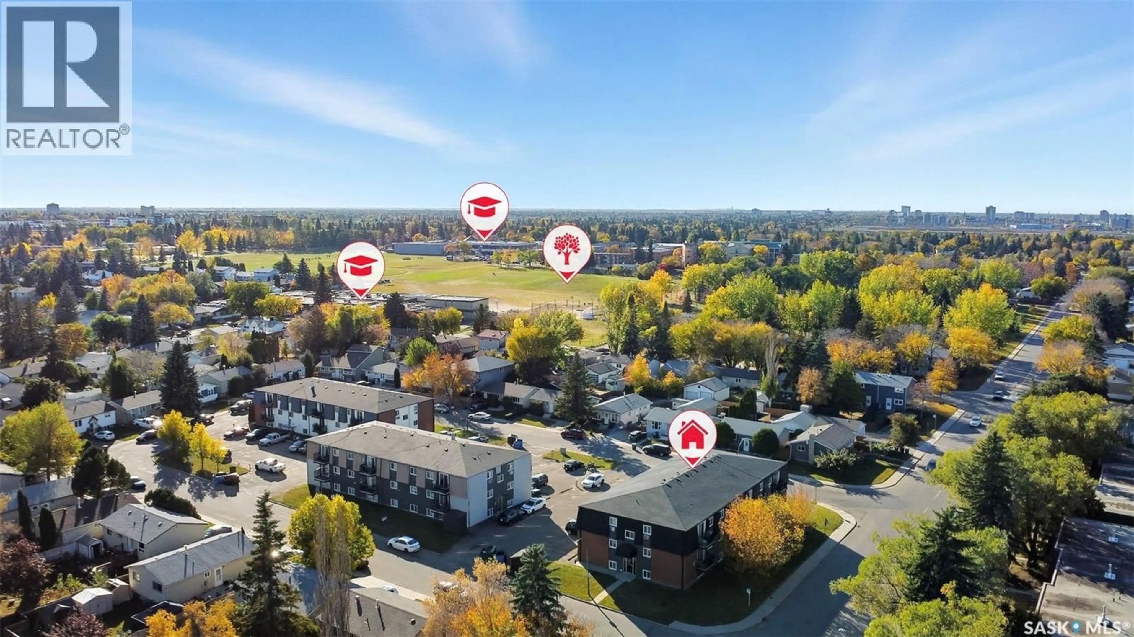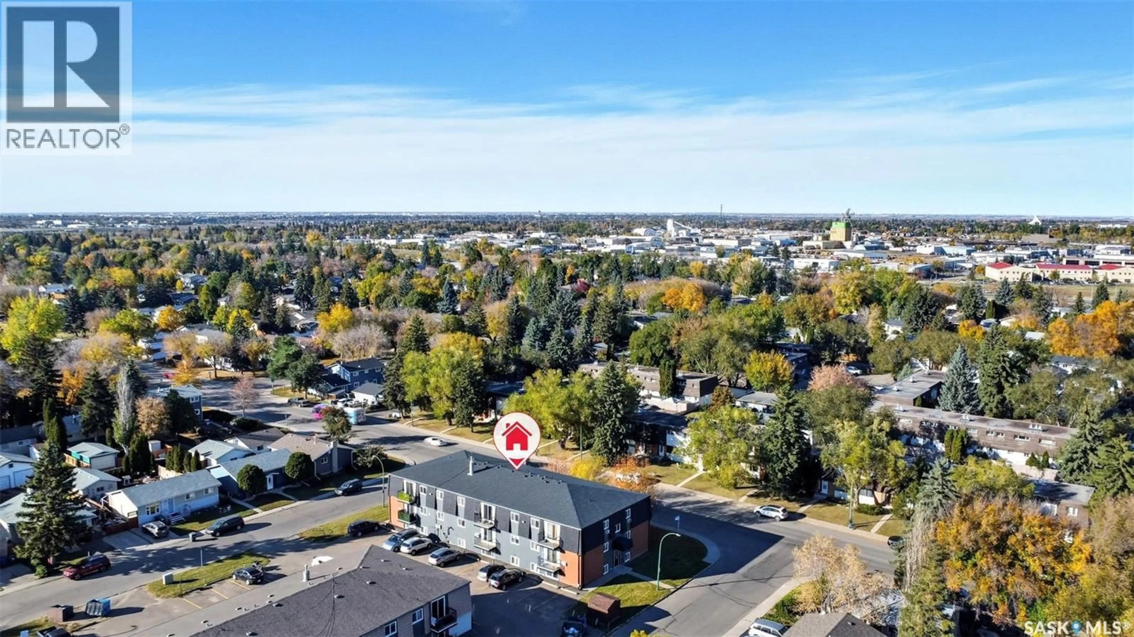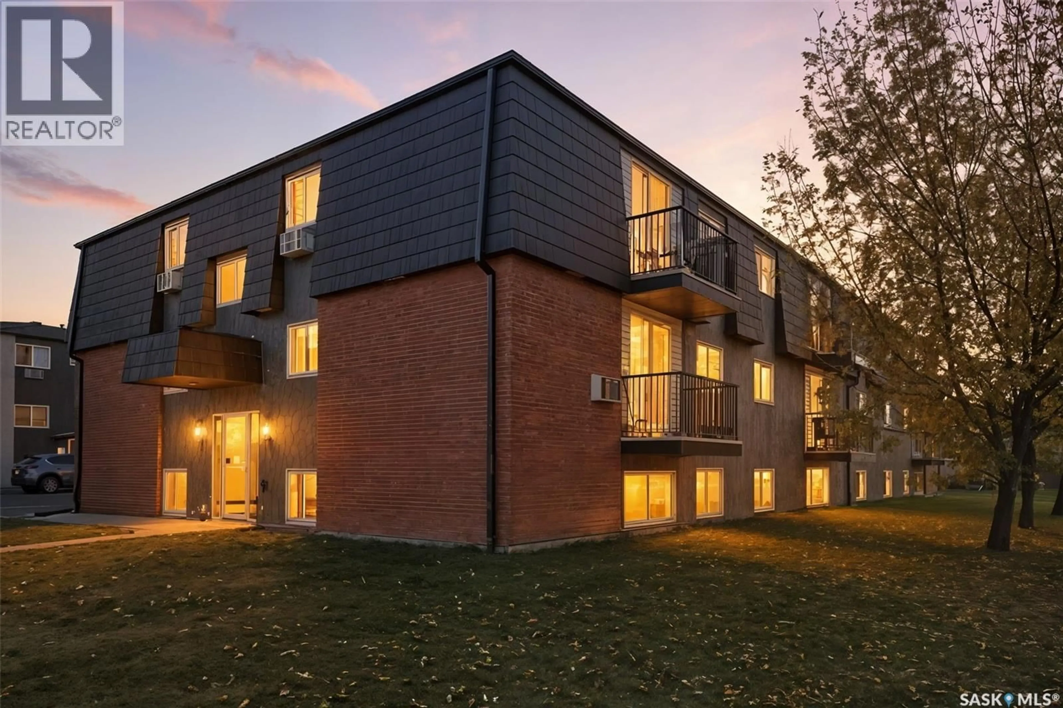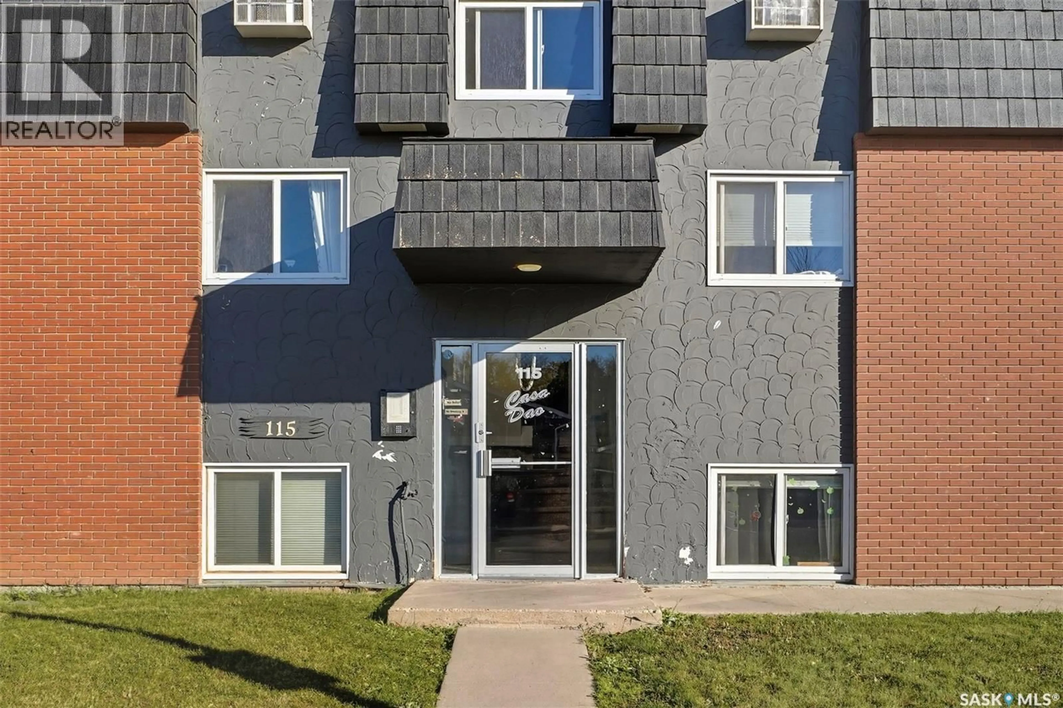9 115 ACADIA DRIVE, Saskatoon, Saskatchewan S7H4T8
Contact us about this property
Highlights
Estimated valueThis is the price Wahi expects this property to sell for.
The calculation is powered by our Instant Home Value Estimate, which uses current market and property price trends to estimate your home’s value with a 90% accuracy rate.Not available
Price/Sqft$202/sqft
Monthly cost
Open Calculator
Description
Welcome to Unit 9 – 115 Acadia Drive, beautifully RENOVATED 1-bedroom, 1-bathroom condo in the heart of West College Park. This bright, south-facing unit offers a spacious living room filled with natural light and access to a private balcony. The walk-through kitchen features updated maple cabinets, granite countertops, and newer appliances. A good-sized bedroom, 4-piece bathroom, and a convenient laundry/storage room with stackable washer and dryer complete this functional floor plan. Other upgrades and features include fresh paint (2023), new stove (2025), newer toilet and bathroom fan (2023), and wall-mounted A/C unit. The building itself has been well maintained with newer boiler system, windows, and roof. This second-level condo also comes with one electrified surface parking stall. Ideally located within walking distance to schools, parks, 8th Street shopping, and all amenities, with easy access to McKercher Drive and the University of Saskatchewan — a fantastic home in an unbeatable location! (id:39198)
Property Details
Interior
Features
Main level Floor
Dining room
6.2 x 7.6Living room
12.4 x 164pc Bathroom
Kitchen
6.2 x 7.6Condo Details
Inclusions
Property History
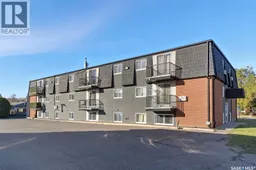 22
22
