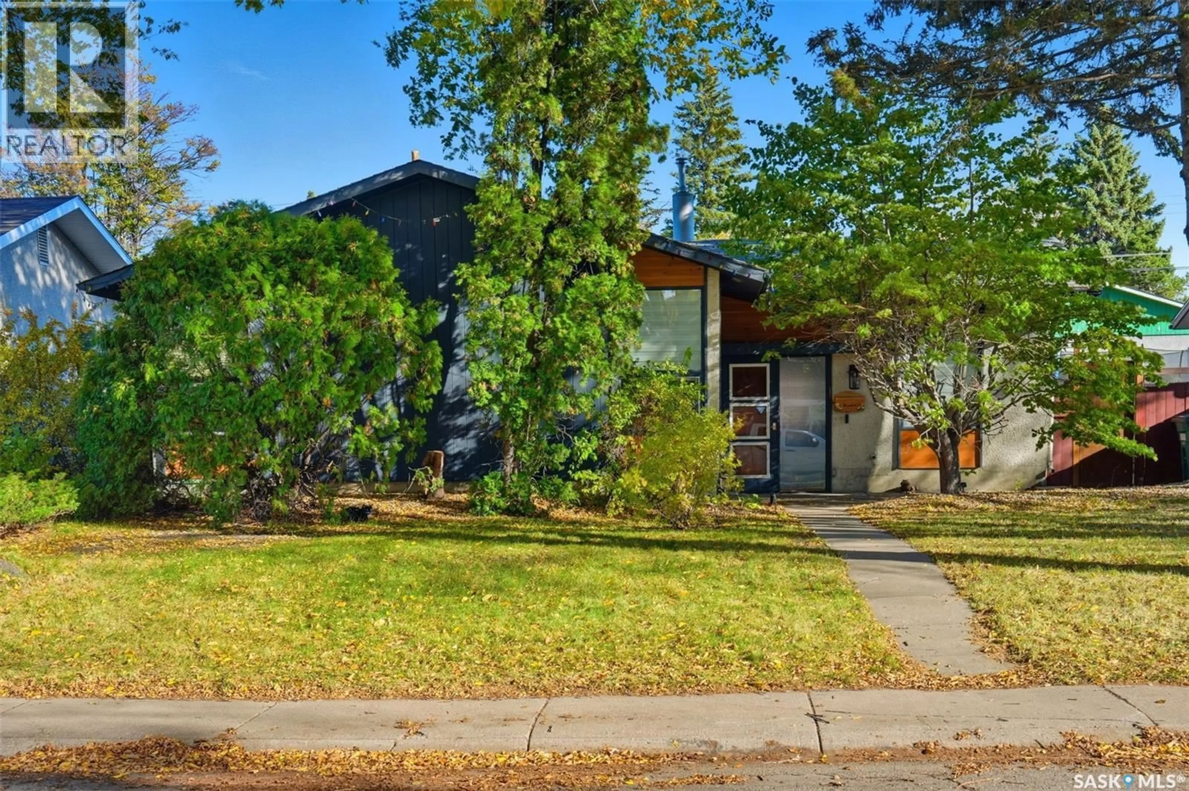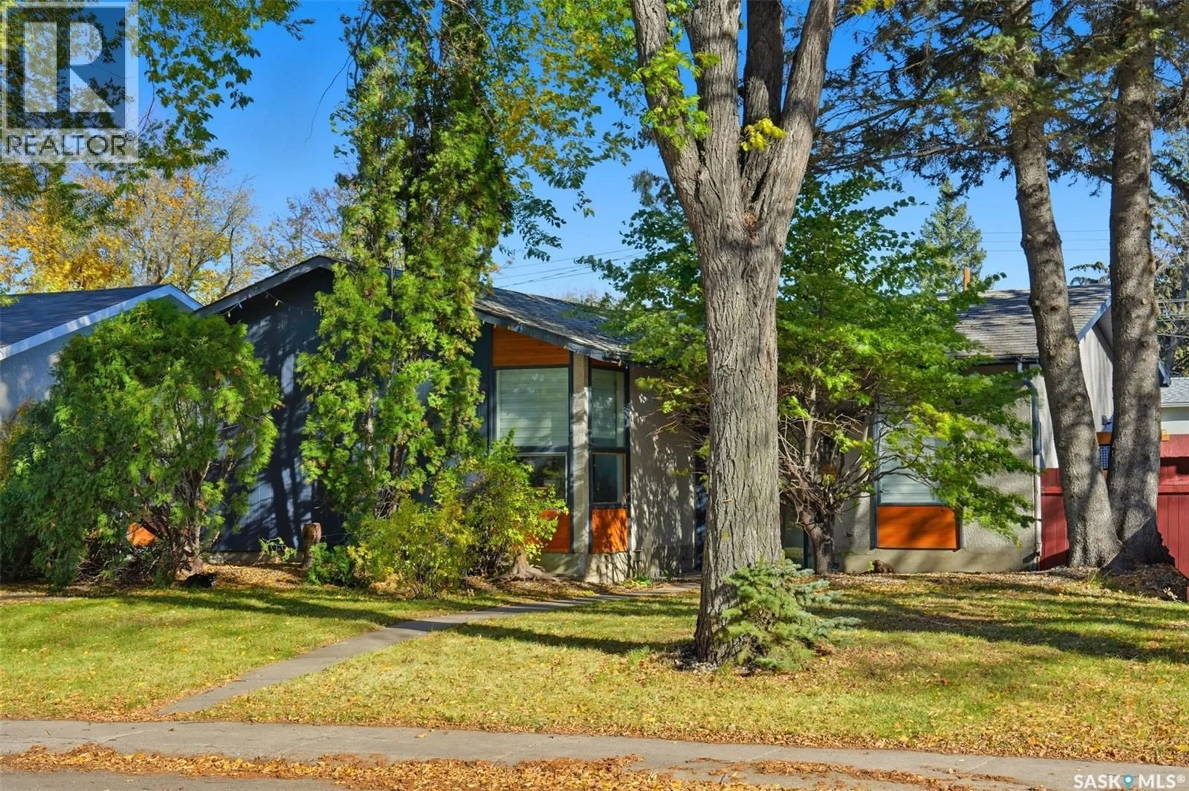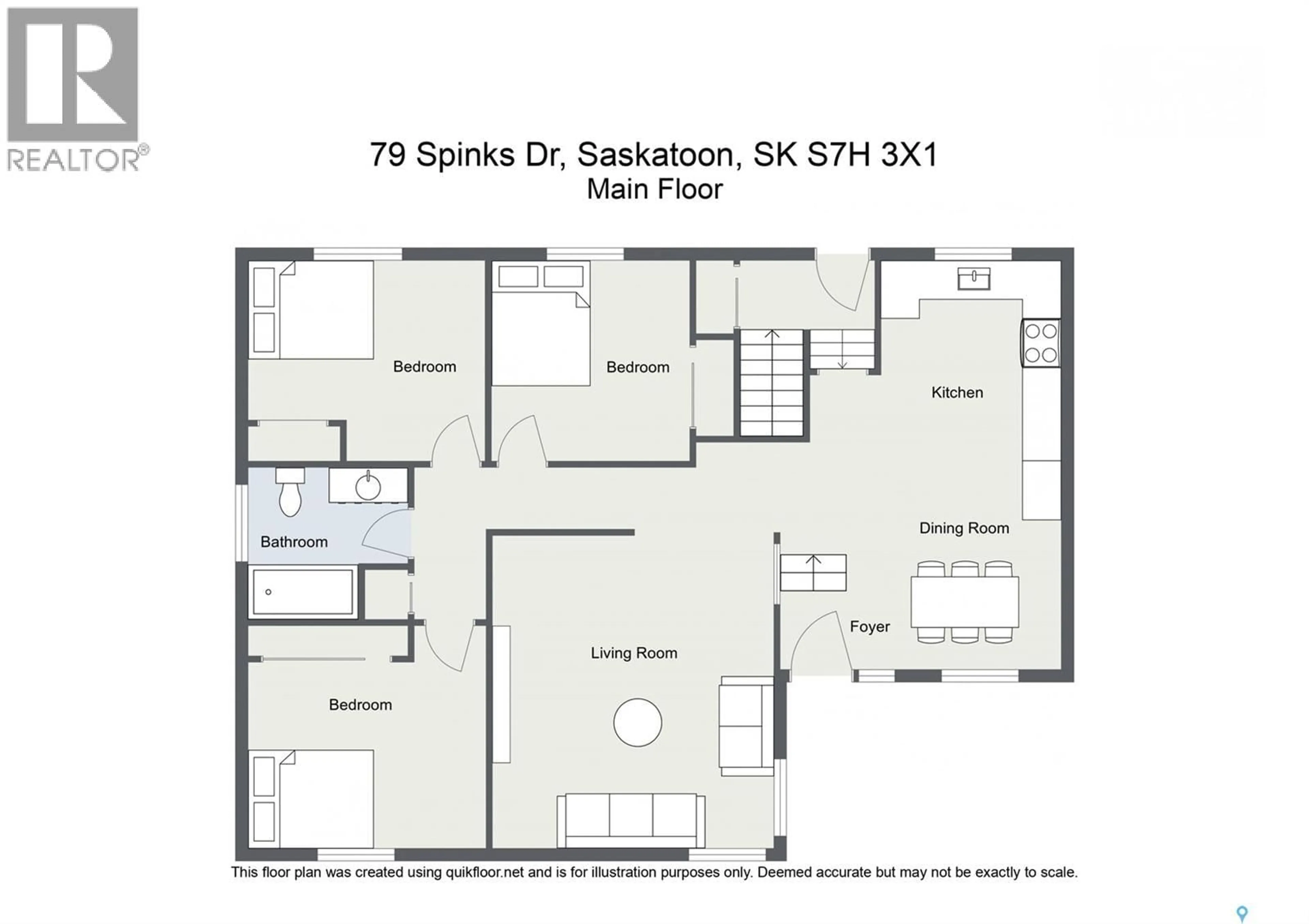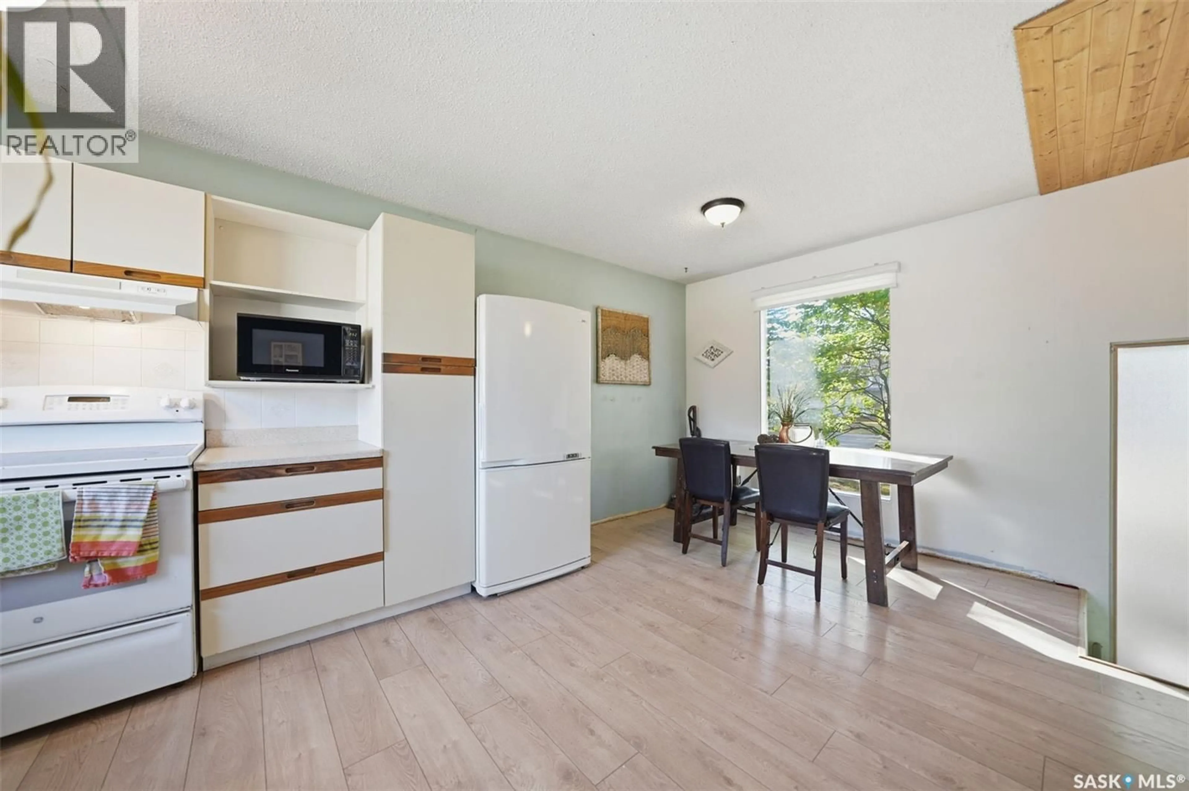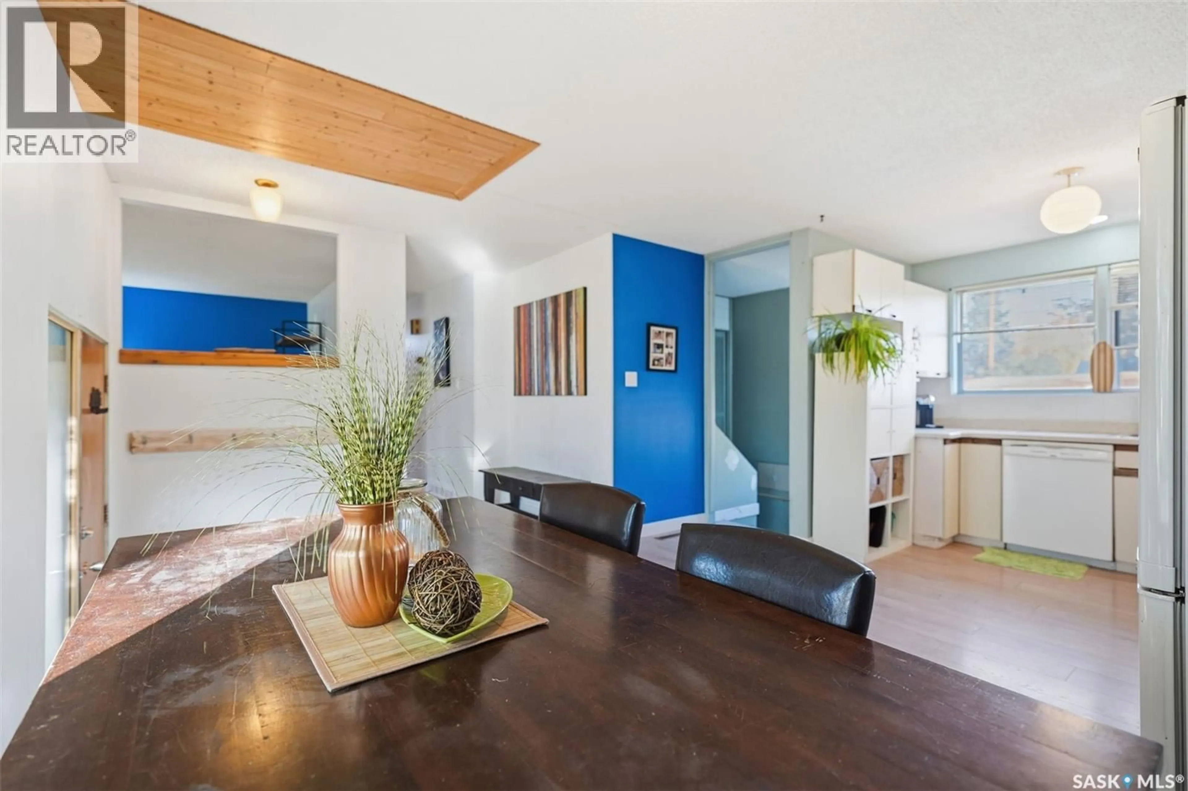79 SPINKS DRIVE, Saskatoon, Saskatchewan S7H3X1
Contact us about this property
Highlights
Estimated valueThis is the price Wahi expects this property to sell for.
The calculation is powered by our Instant Home Value Estimate, which uses current market and property price trends to estimate your home’s value with a 90% accuracy rate.Not available
Price/Sqft$358/sqft
Monthly cost
Open Calculator
Description
Welcome to your new family haven in West College Park, Saskatoon! This charming 1,088 sqft bungalow perfectly blends comfort, convenience, and fun. This home offers a fantastic layout for families, featuring three bedrooms upstairs and an additional bedroom downstairs—giving everyone their own space. With two full bathrooms, mornings are a breeze! The heart of this home is the super fun backyard. Imagine spending your summers poolside with friends and family! The yard boasts a lovely inground swimming pool that will be the envy of the neighborhood. The backyard is fully fenced and landscaped, creating your own private retreat. Practical amenities include a single detached garage for parking or extra storage. This prime location is close to schools, parks, and all the amenities West College Park has to offer, making it an ideal choice for a growing family. Don't miss the chance to make this delightful house your forever home. Call your REALTOR®? to view today. (id:39198)
Property Details
Interior
Features
Main level Floor
Kitchen
Living room
Primary Bedroom
10'10 x 10'10Bedroom
9'06 x 10'02Exterior
Features
Property History
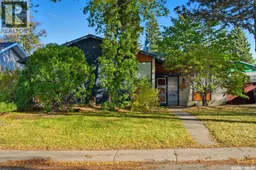 42
42
