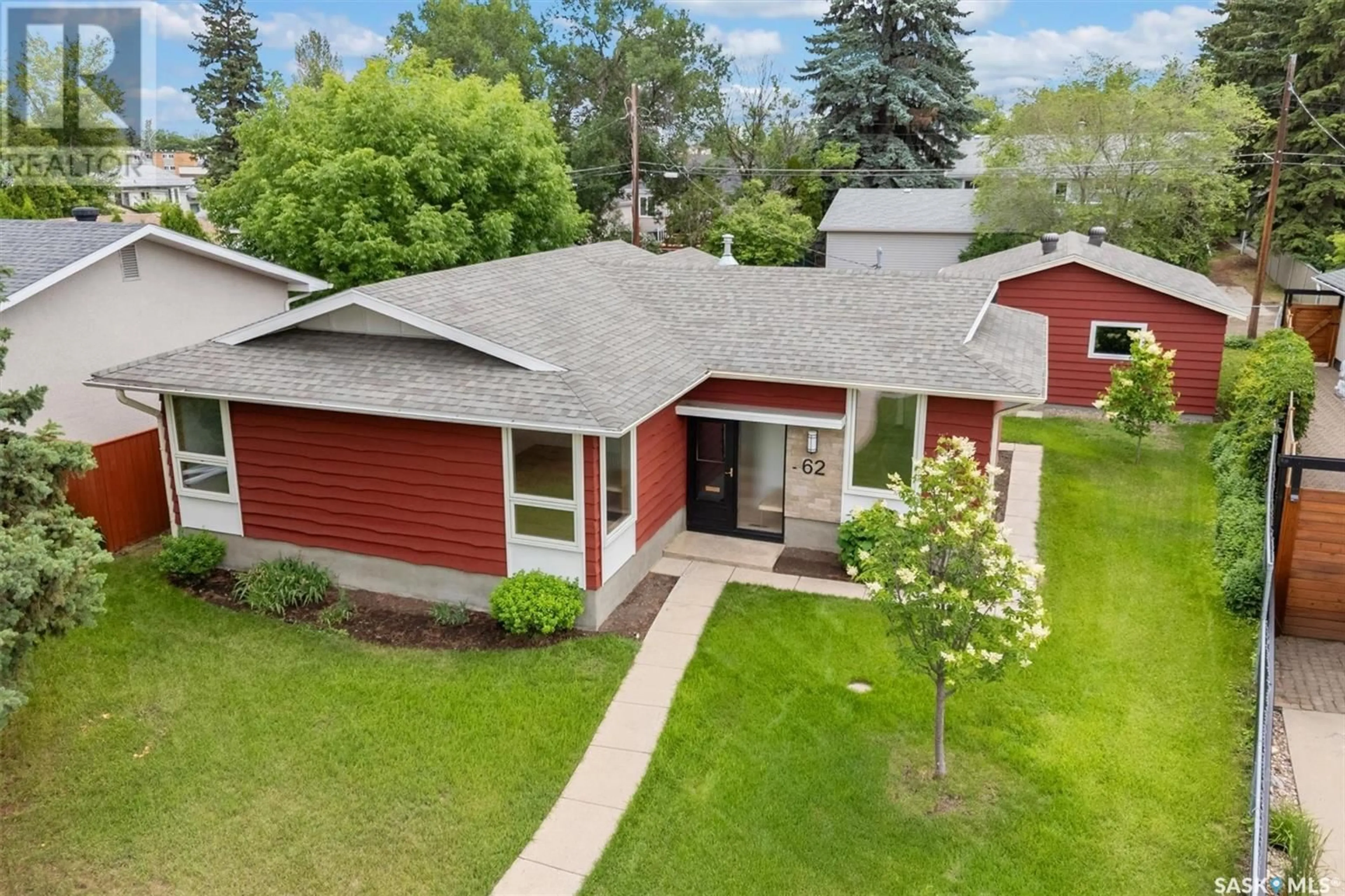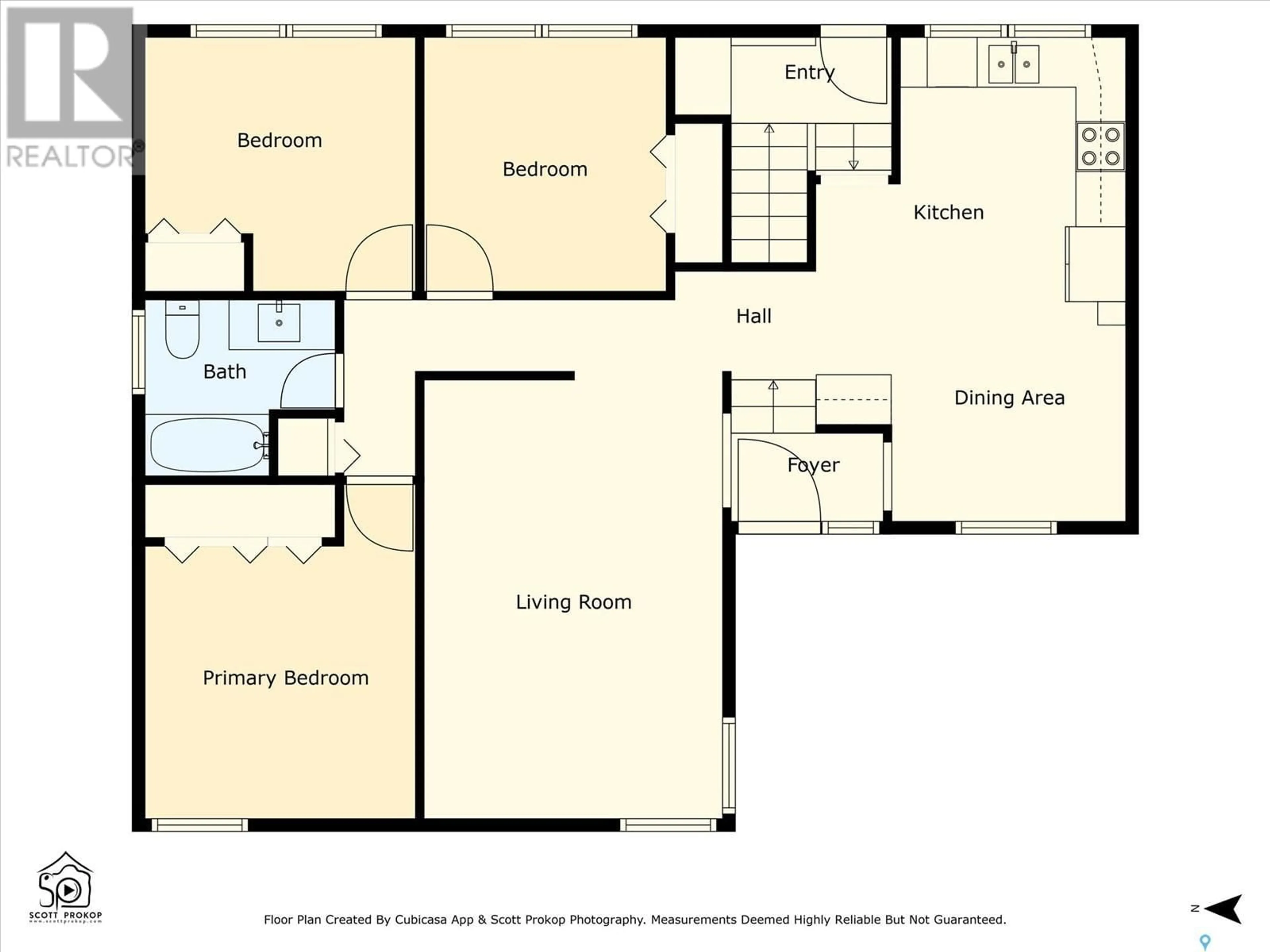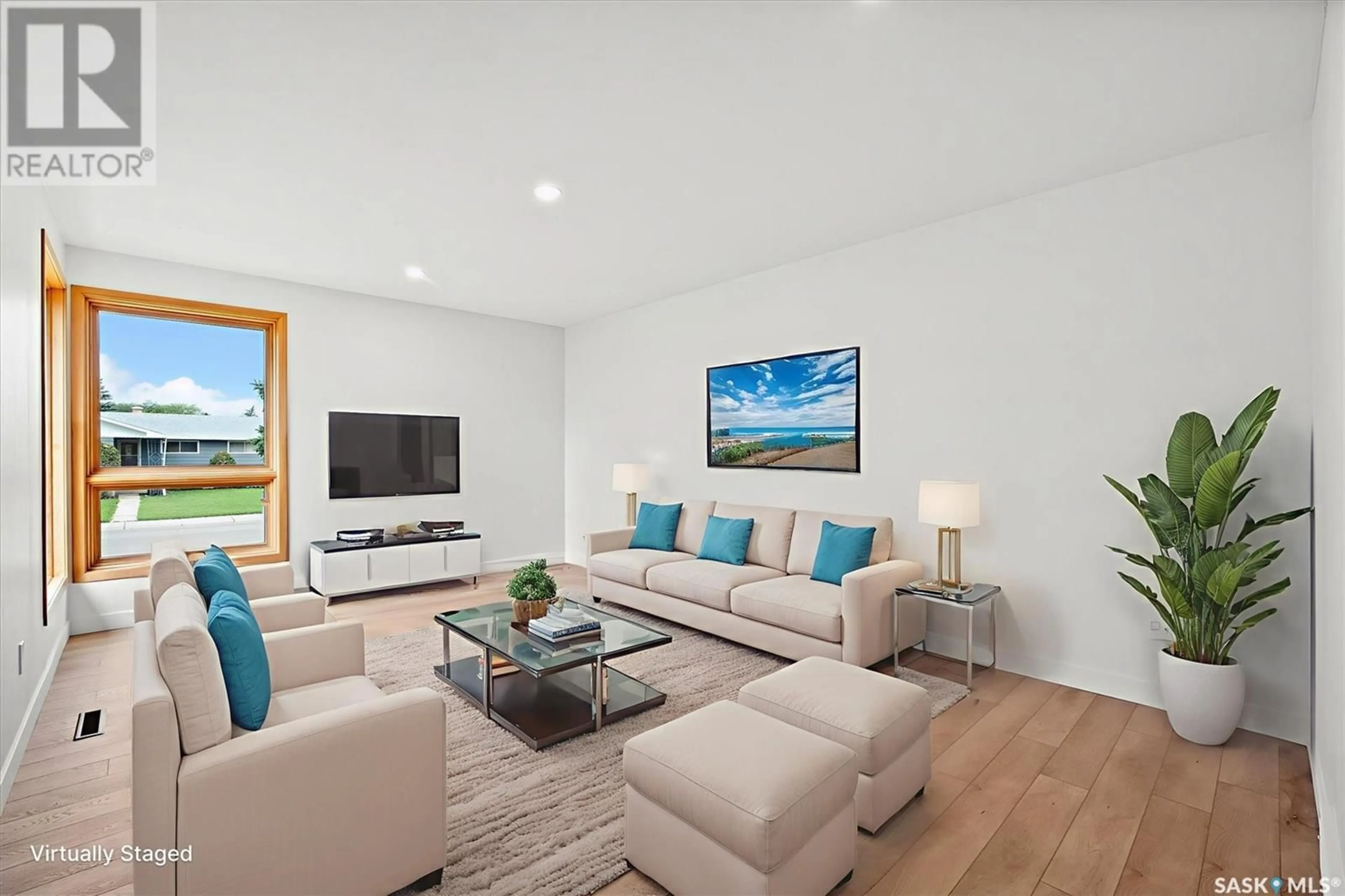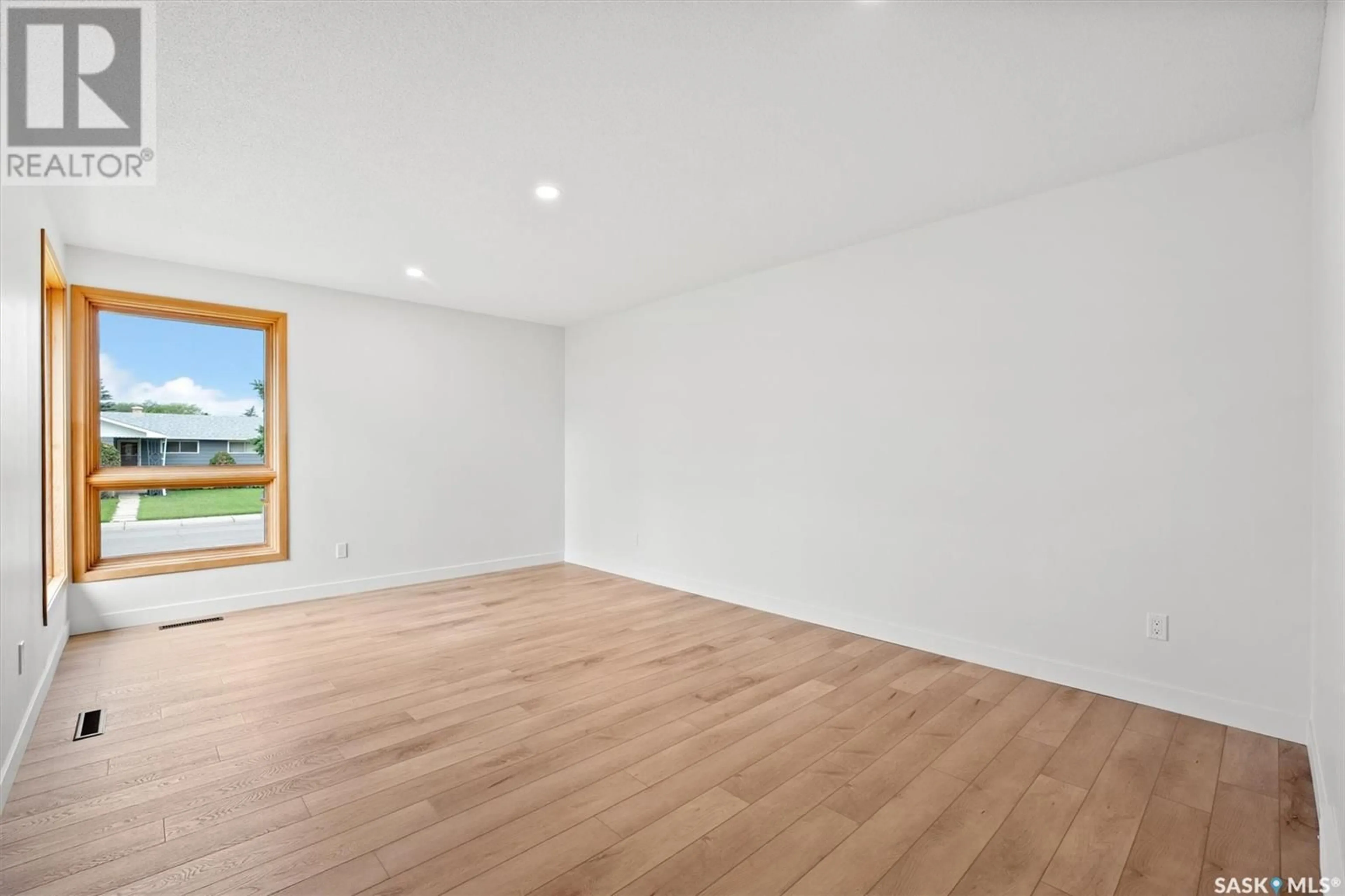62 BRITNELL CRESCENT, Saskatoon, Saskatchewan S7H3X8
Contact us about this property
Highlights
Estimated valueThis is the price Wahi expects this property to sell for.
The calculation is powered by our Instant Home Value Estimate, which uses current market and property price trends to estimate your home’s value with a 90% accuracy rate.Not available
Price/Sqft$450/sqft
Monthly cost
Open Calculator
Description
Holy moly! This is a beauty. This home has been completely updated from top to bottom. You'll see new flooring throughout with the exception of the lower level shower (you'll love the retro tile there). Both bathrooms have been redone with tiled tub surround (up) and shower walls (down). The brand new kitchen has quarts counter tops, tons of cabinetry, brand new stainless steel fridge, stove and microwave hood fan. This home has a huge living room, 4 bedrooms (3 up and one down), a bathroom on each level and a fantastic family/rumpus room in the basement. Some features of this home are wet bar with quartz counter top and mini-fridge in family room, a coffee bar area in the kitchen and upgraded triple pane windows throughout. Outside you'll find a covered patio with natural gas hookup for bbq or heater. The covered area is attached to a 14 by 26 studio-style building, which could be a wonderful guest house, man cave, workshop or home-based business. The yard is equipped with underground sprinklers including water supply to 3 flower beds. You'll also see a two car detached garage with additional parking for 3 cars. Check out the virtual tour! Fyi! The seller has signed form 917 and all offers will be presented on Friday at 4:00 p.m. Public Open House will be held on Wednesday, June 25 from 4:00 to 7:00 p.m. (id:39198)
Property Details
Interior
Features
Main level Floor
Living room
17'3 x 12Kitchen
8'9 x 10'6Dining room
8'2 x 9'3Bedroom
10 x 10Property History
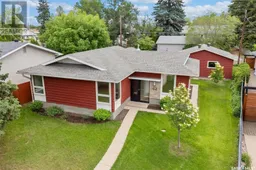 50
50
