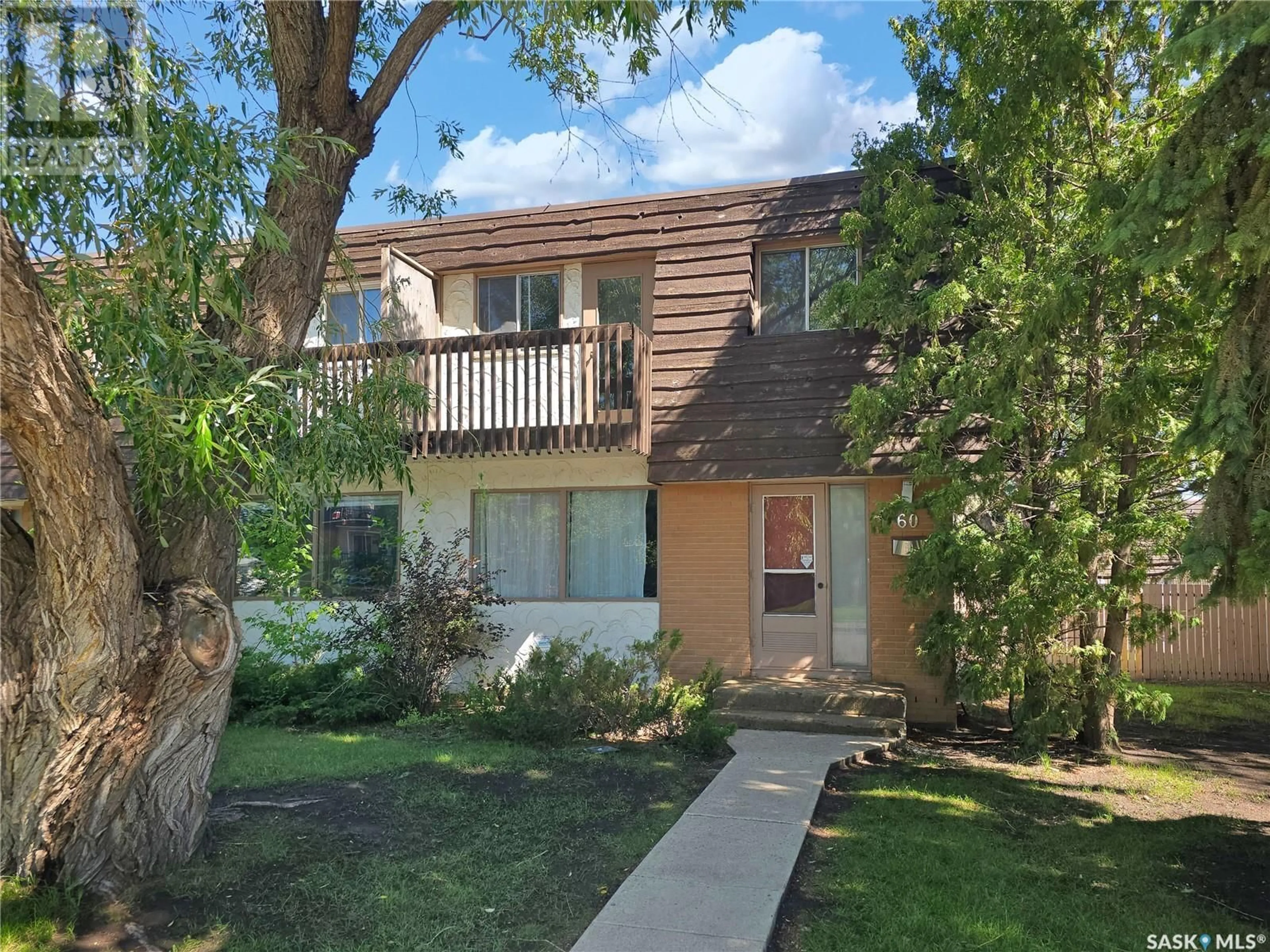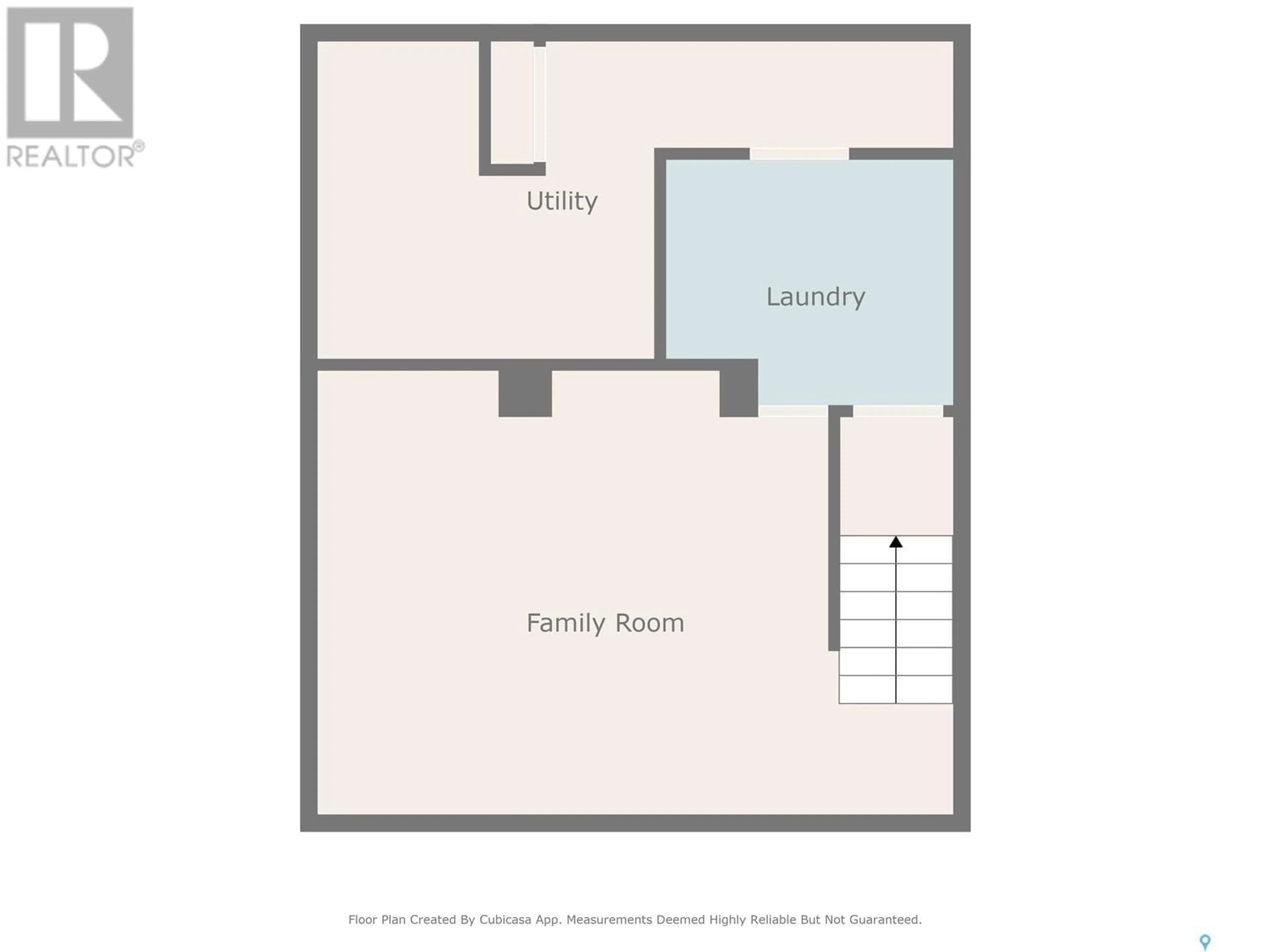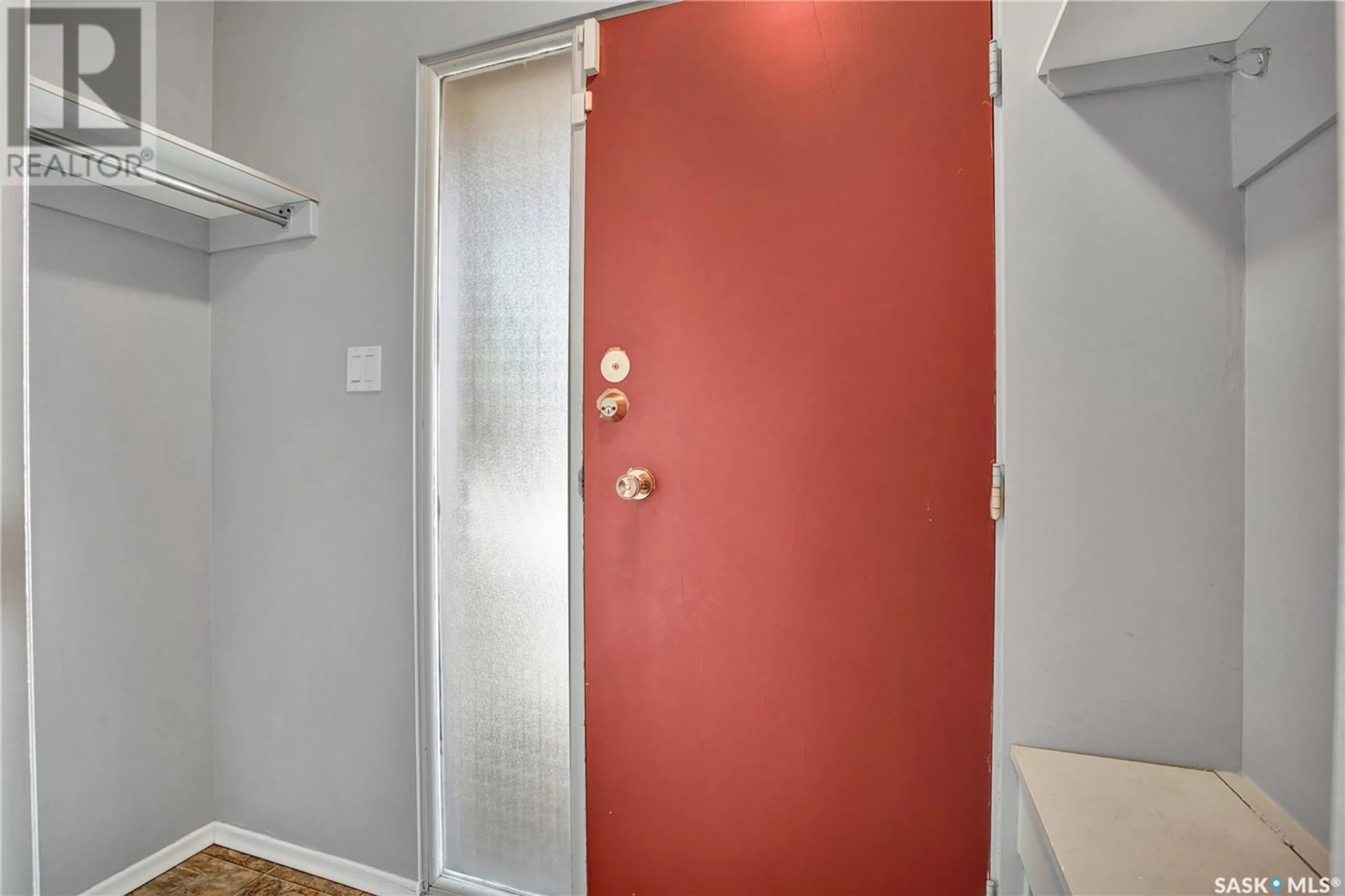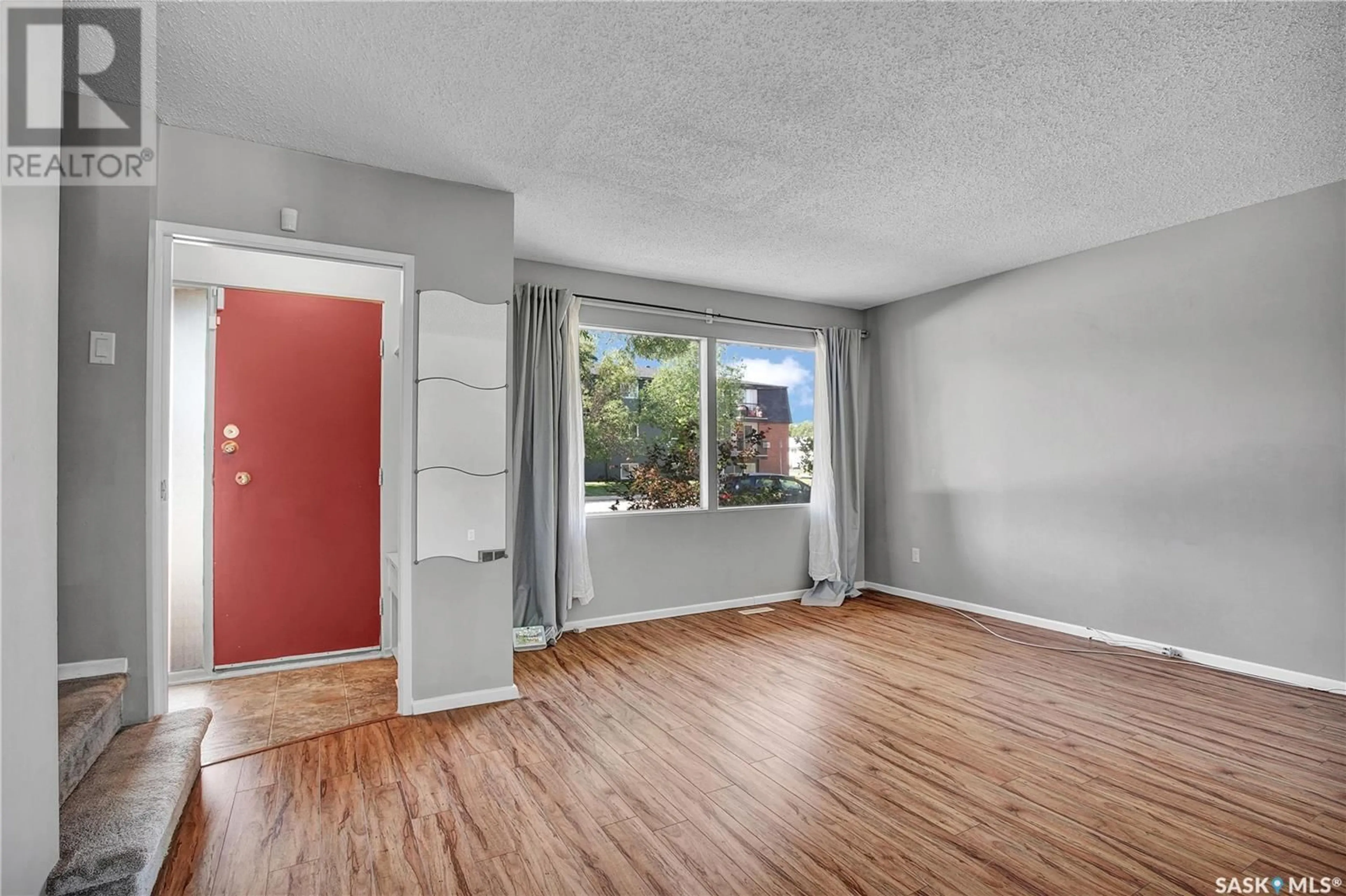60 120 ACADIA DRIVE, Saskatoon, Saskatchewan S7H3V2
Contact us about this property
Highlights
Estimated valueThis is the price Wahi expects this property to sell for.
The calculation is powered by our Instant Home Value Estimate, which uses current market and property price trends to estimate your home’s value with a 90% accuracy rate.Not available
Price/Sqft$264/sqft
Monthly cost
Open Calculator
Description
This extremely well-cared for townhome located in The Evergreens complex is ready for a new owner. Ideally located with easy access to Circle Drive, U of S, all 8th Street amenities, walking distance to two elementary schools plus one high school, and a convenient bus stop across the street with University bus route. The main floor features a spacious living room, functional kitchen/dining space, 2 piece bathroom, and access to the private backyard. The fully fenced backyard is landscaped with grass area and offers a gate to the rear parking with 2 surface stalls. You will love the fact that this is an end unit which means you are only sharing one common wall. The second level offers 3 bedrooms; which is not common to find in this complex, the primary bedroom features a balcony which is the perfect place to enjoy your summer morning coffee, and a renovated 4 piece bathroom. The lower level is fully developed with a cozy family room, laundry area and plenty of storage space. The complex is well treed and offers a recreational center with indoor swimming pool, sauna, and plenty of visitor parking. The rec center is conveniently located directly behind the unit for easy access for you to enjoy a swim year round. Other notable features include new carpet throughout in 2021, newer laminate flooring on main floor, freshly painted interior in 2025, laundry chute, updated light fixtures, self- managed condo association and pet friendly community. Pride of ownership is evident within the unit and throughout the development. Book your private showing today! (id:39198)
Property Details
Interior
Features
Main level Floor
Living room
12.2 x 16Kitchen
10 x 122pc Bathroom
Exterior
Features
Condo Details
Amenities
Recreation Centre, Swimming, Sauna, Clubhouse
Inclusions
Property History
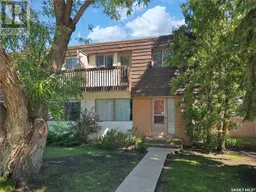 36
36
