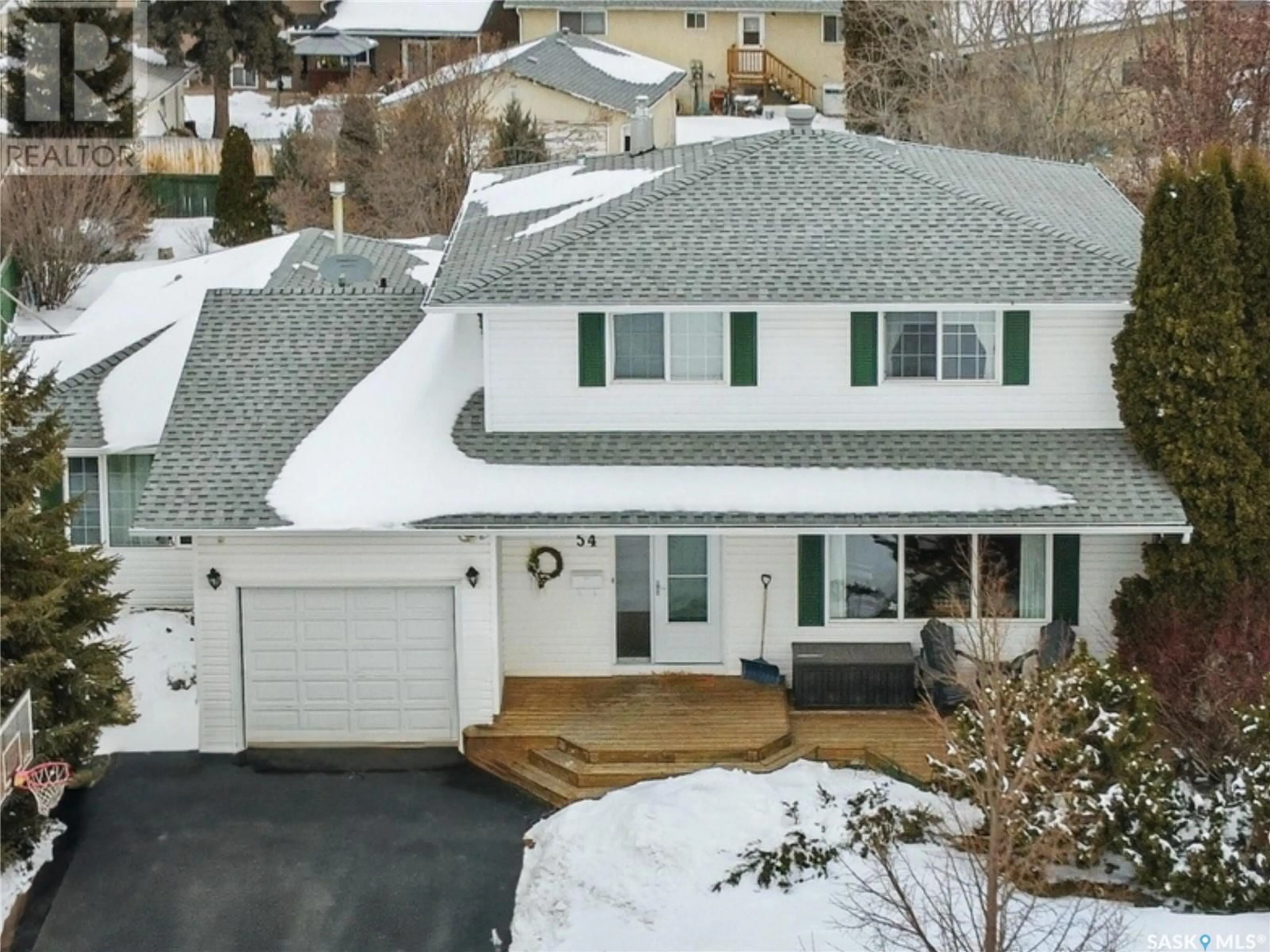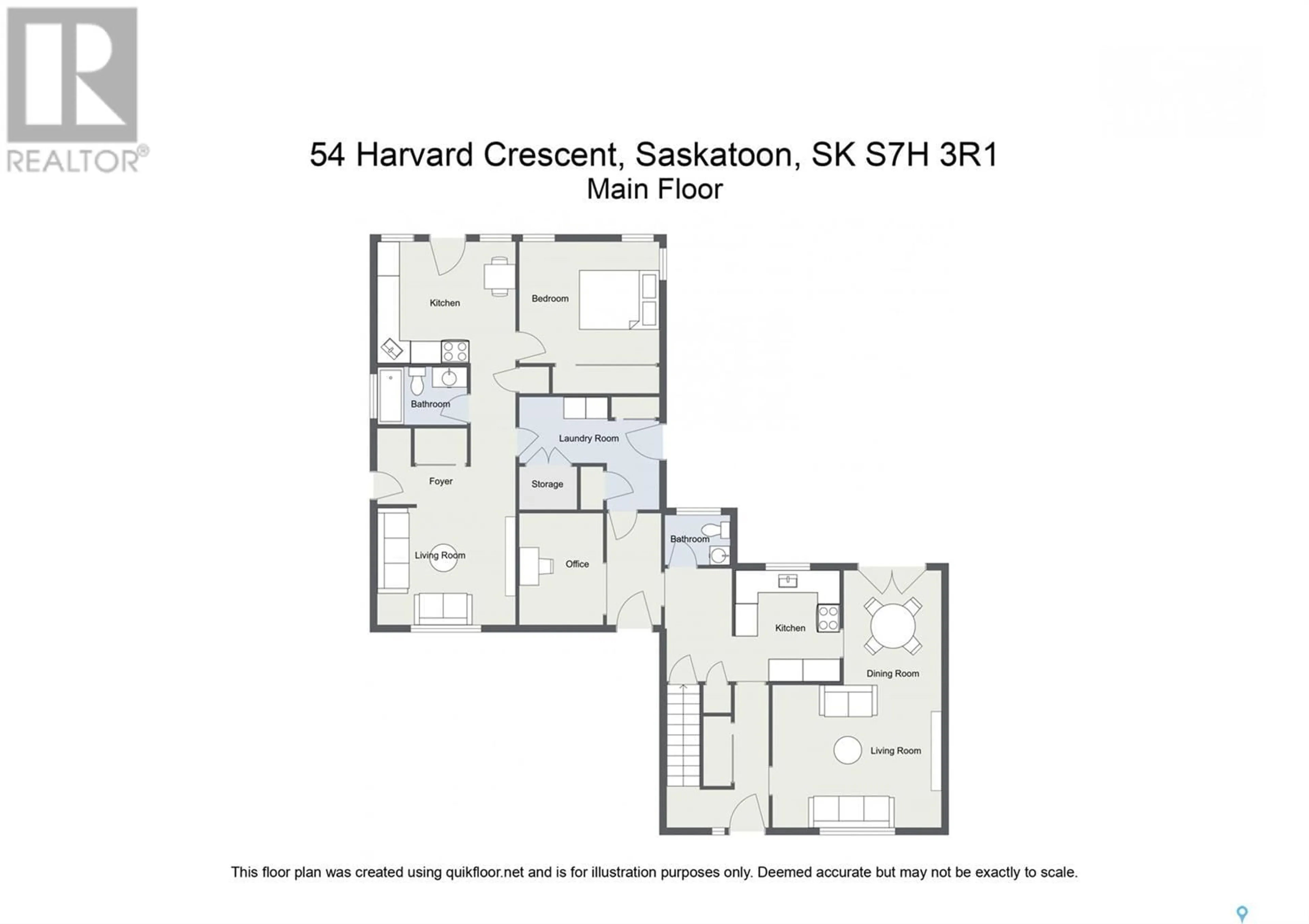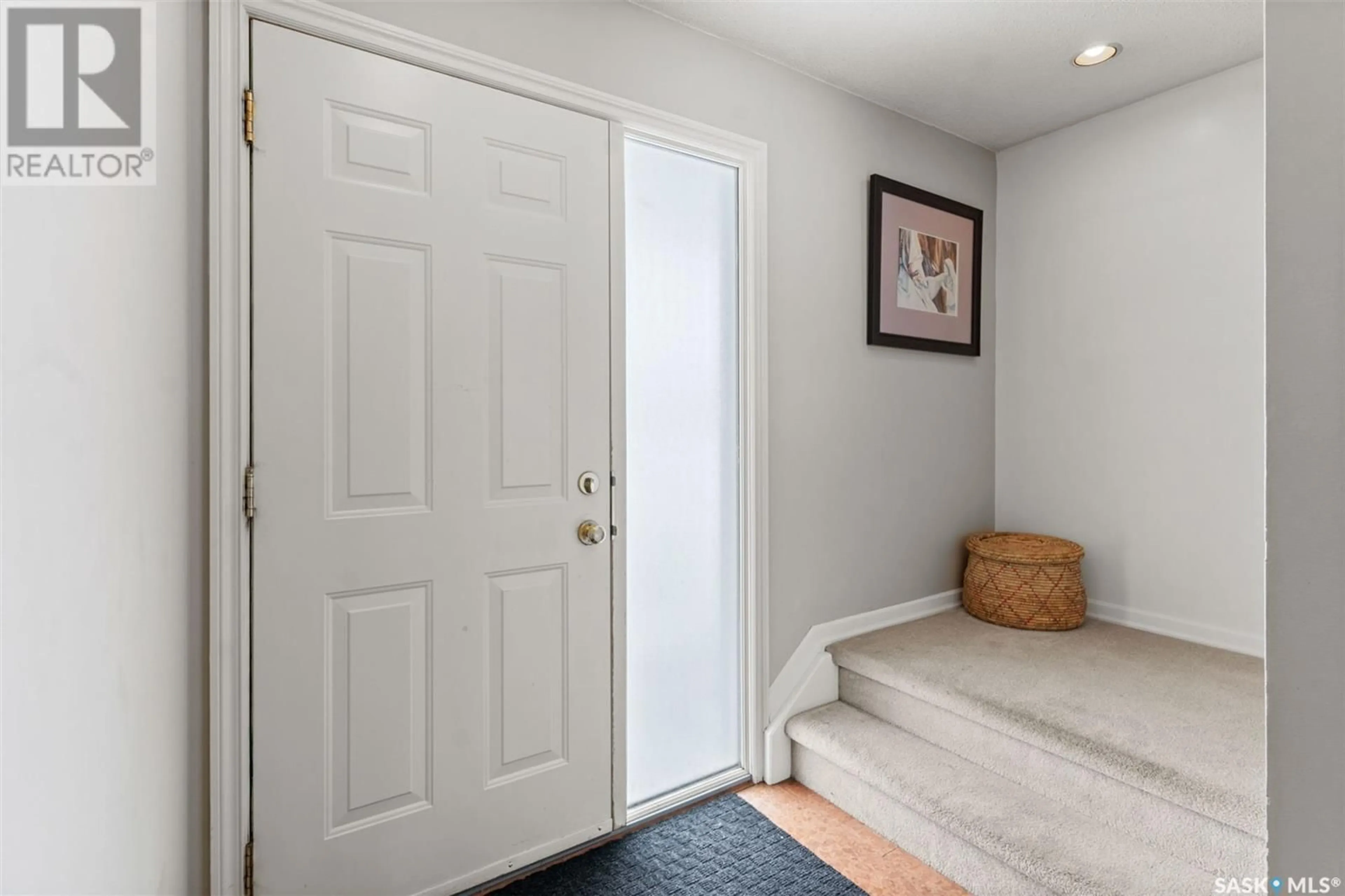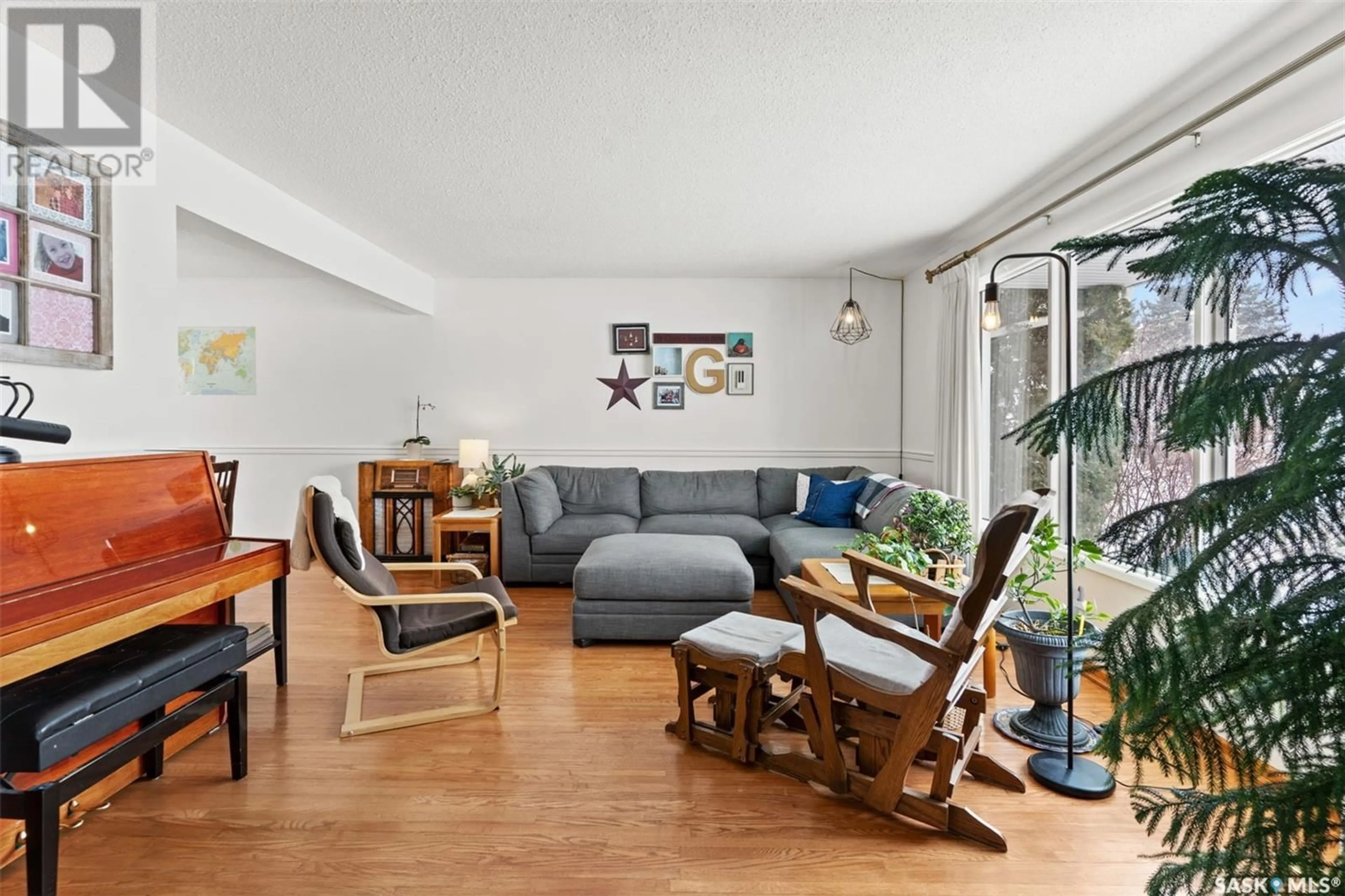54 HARVARD CRESCENT, Saskatoon, Saskatchewan S7H3R1
Contact us about this property
Highlights
Estimated ValueThis is the price Wahi expects this property to sell for.
The calculation is powered by our Instant Home Value Estimate, which uses current market and property price trends to estimate your home’s value with a 90% accuracy rate.Not available
Price/Sqft$282/sqft
Est. Mortgage$2,705/mo
Tax Amount (2024)$4,763/yr
Days On Market13 days
Description
** Presentation of Offers - Sunday, April 6 at 6PM -**. Glacier Park is across the street - excellent curb appeal, fantastic location, and above-grade mother-in-law suite!! Don’t miss your chance to own this one-of-a-kind home on one of Saskatoon’s "best-kept secret" streets! Welcome to 54 Harvard Crescent – a hidden gem tucked away on one of West College Park’s quietest streets, directly across from Glacier Park. This spacious 2,228 sq. ft. 2-storey home sits on a beautifully landscaped 9,795 sq. ft. lot, creating a private backyard oasis filled with a variety of perennial plants and mature trees. The main home features 4 bedrooms and 4 bathrooms, including a spacious primary suite with walk-in closet and 3-piece ensuite. The kitchen features quartz countertops, ample cabinetry, and flows into bright, open living spaces with large windows, hardwood, cork, and some tile flooring throughout. Enjoy the comfort of a newer furnace (2020), upgraded electrical panel (2021), and a brand-new water heater (2025). Additional highlights include reverse osmosis water treatment, underground sprinklers, a Shercom rubber driveway (2022), firepit, gas hookup for BBQ, and an included hot tub for year-round relaxation. A fully developed basement offers even more living space with a bedroom, full bathroom, and cozy family room — perfect for guests, teenagers, or extra entertainment space. A fully permitted, above-grade 1-bedroom mother-in-law suite adds incredible value. With its own front and back entrances, private deck and yard, and separate furnace, water heater, and laundry – an excellent mortgage helper or multigenerational living option. This very unique home, with an above-grade Mother-in-law suite, located within close proximity to schools, parks, and amenities make this a rare find. (id:39198)
Property Details
Interior
Features
Second level Floor
Bedroom
8'10" x 13'8"Bedroom
12'8" x 13'8"Bedroom
9'11" x 11'2"4pc Bathroom
Property History
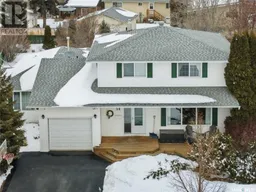 50
50
