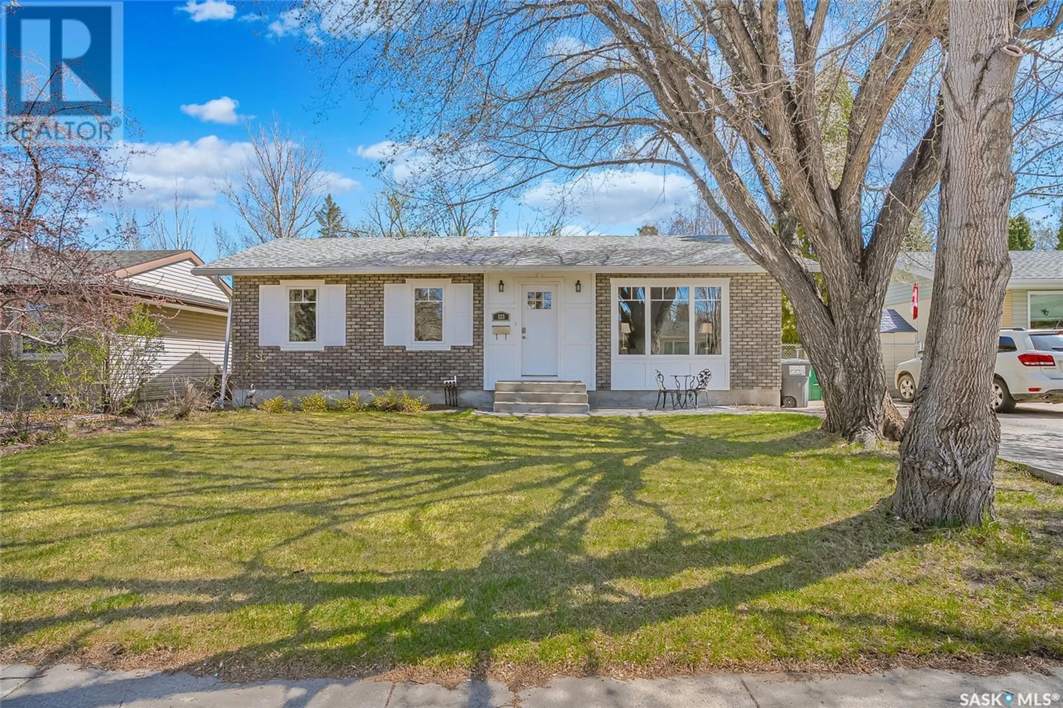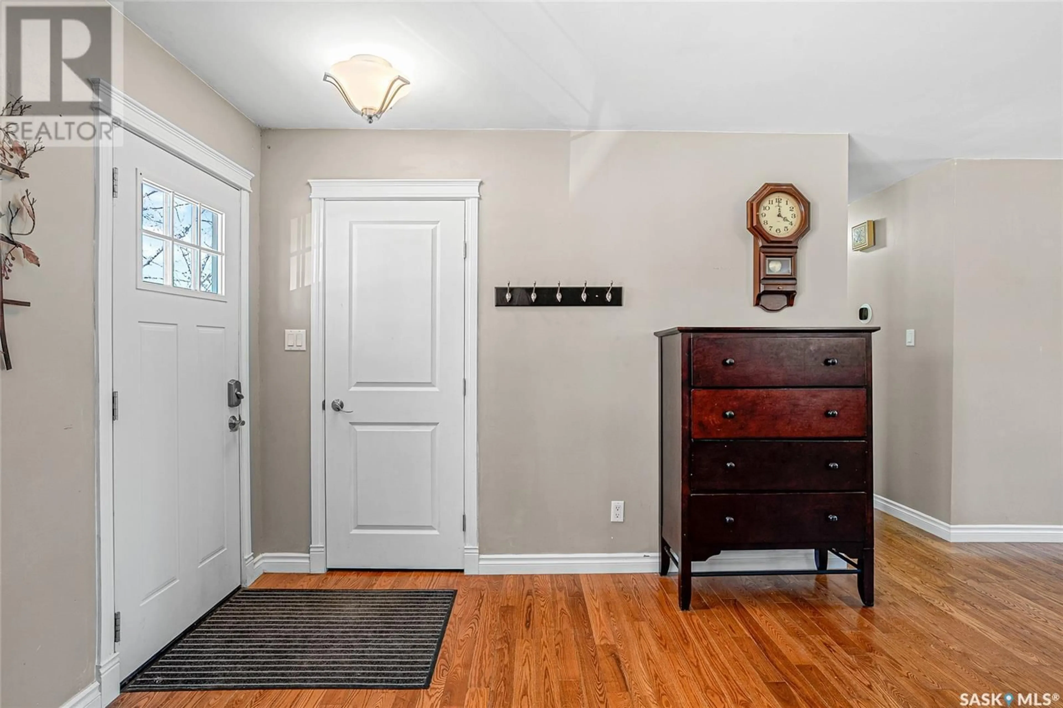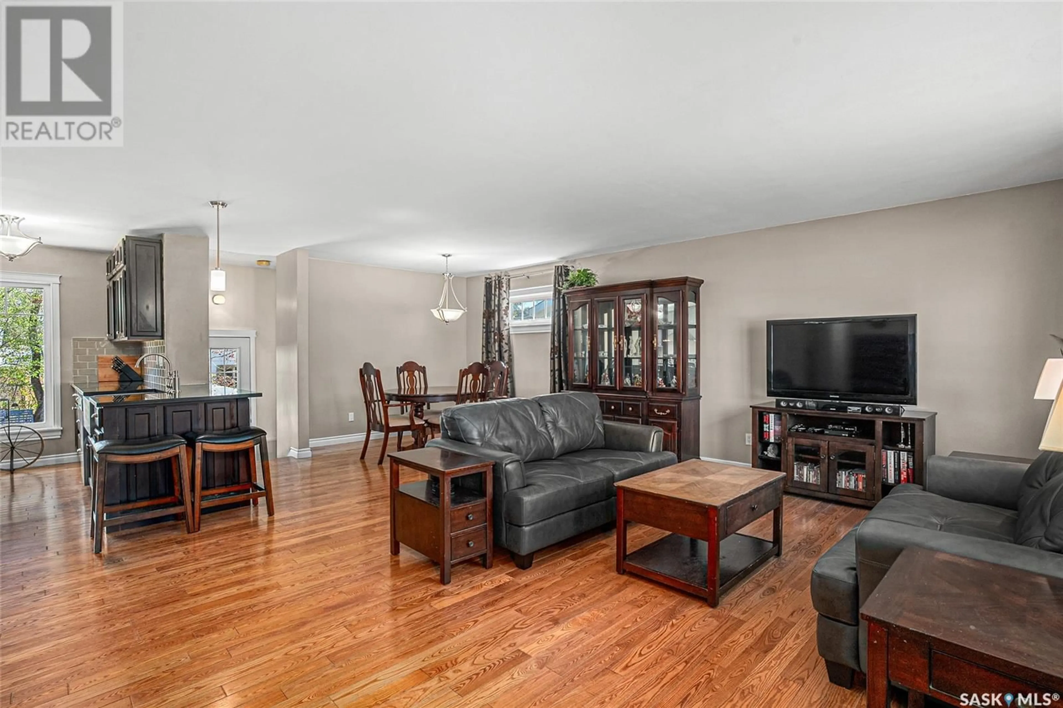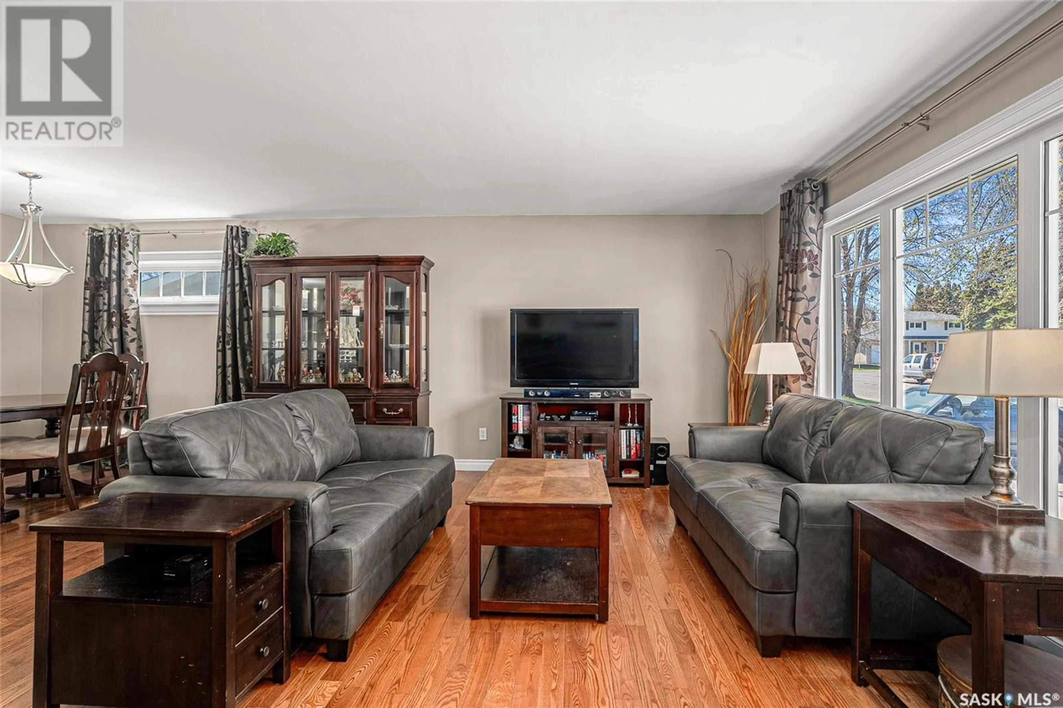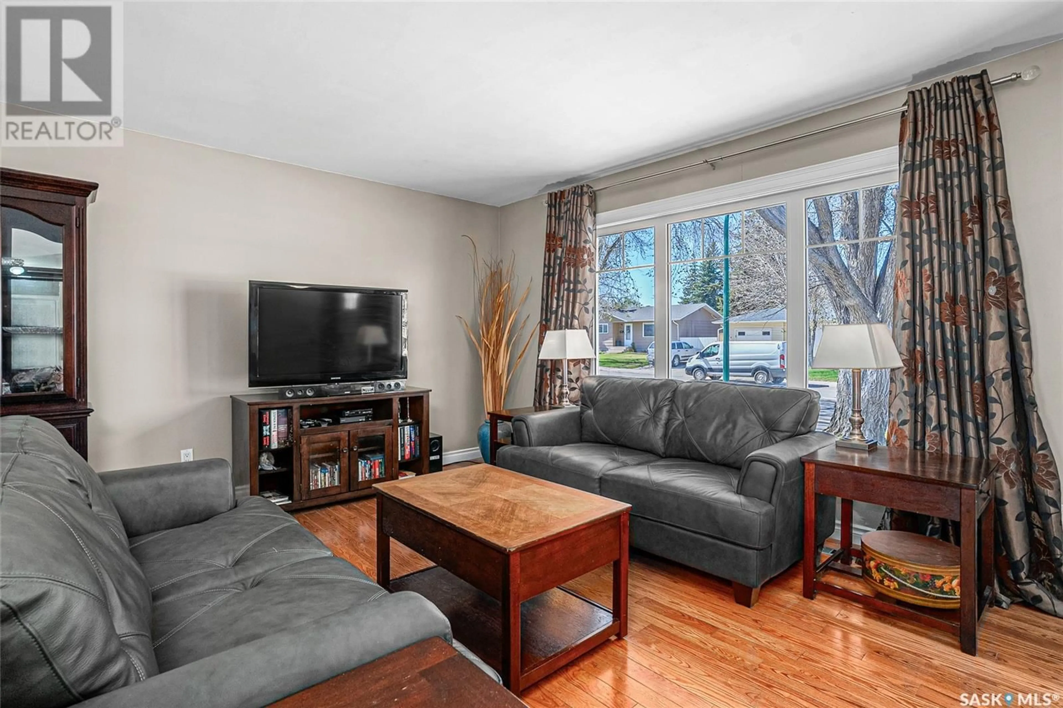533 DALHOUSIE CRESCENT, Saskatoon, Saskatchewan S7H3S5
Contact us about this property
Highlights
Estimated ValueThis is the price Wahi expects this property to sell for.
The calculation is powered by our Instant Home Value Estimate, which uses current market and property price trends to estimate your home’s value with a 90% accuracy rate.Not available
Price/Sqft$401/sqft
Est. Mortgage$1,933/mo
Tax Amount (2025)$3,615/yr
Days On Market2 days
Description
Welcome to 533 Dalhousie Crescent, a meticulously maintained 5-bedroom, 3-bathroom residence situated on a generous 55' x 110' lot. This thoughtfully designed home features an open-concept main floor with hardwood throughout, seamlessly connecting the kitchen, dining area, and living room. The inviting living space showcases a west-facing picture window that bathes the room in natural light, while the updated kitchen with its modern aesthetic overlooks the tranquil backyard. Down the hall, you'll find three comfortable bedrooms, with the primary bedroom offering the luxury of a private 2-piece ensuite bathroom. The lower level presents a versatile non-conforming 1-bedroom suite complete with a full kitchen, 4-piece bathroom, and quality laminate flooring. Abundant built-in cabinetry provides exceptional storage throughout the suite's spacious bedroom. Additionally, the basement includes another bedroom and a substantial utility/laundry room. The property features full appliances both upstairs and down with shared laundry facilities. Outside, discover a heated and insulated double detached garage with convenient alley access. The property has benefited updates over the years including windows, water heater, shingles, imitation brick façade, and refreshed parging. Underground sprinklers and air conditioning add to the home's comfort and convenience, making this property an exceptional opportunity in a desirable neighborhood.... As per the Seller’s direction, all offers will be presented on 2025-05-11 at 11:00 AM (id:39198)
Property Details
Interior
Features
Main level Floor
Living room
18'10 x 11'10Dining room
12'7 x 10'10Kitchen
9'10 x 10'10Bedroom
10'2 x 8'3Property History
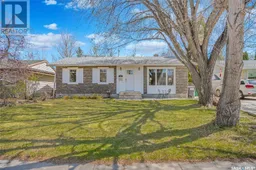 37
37
