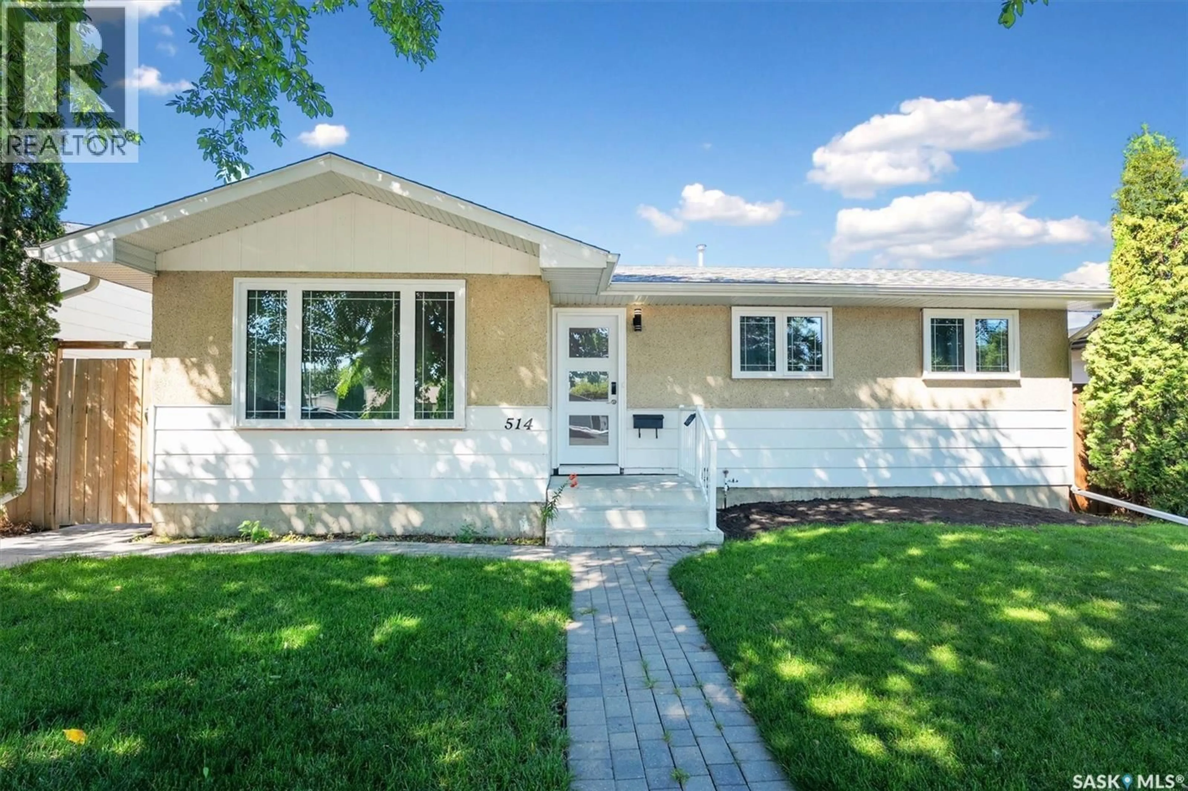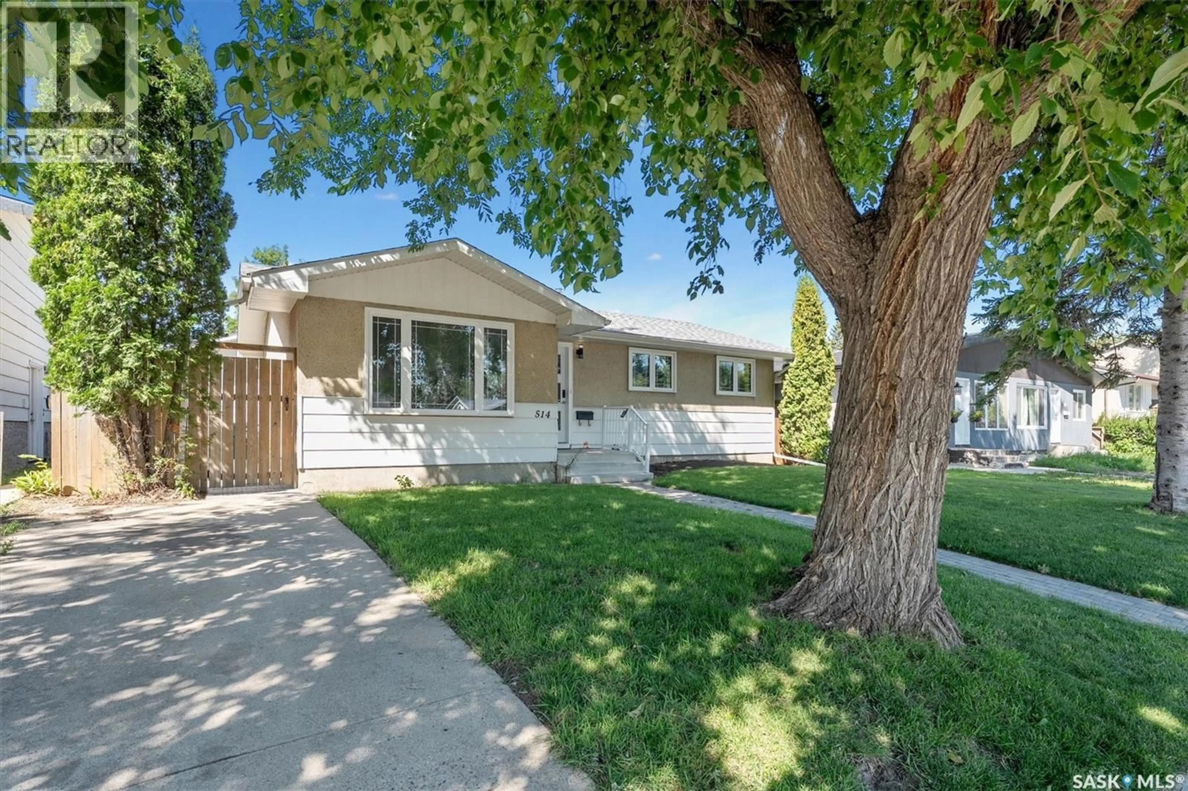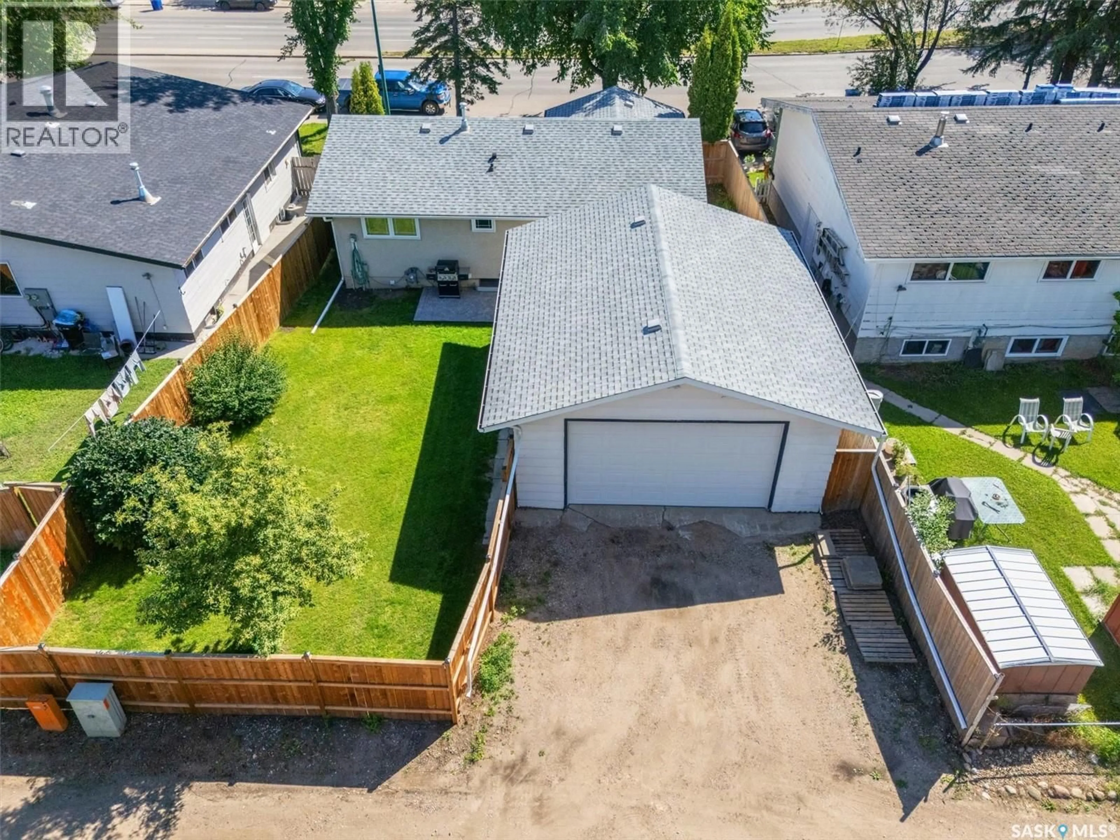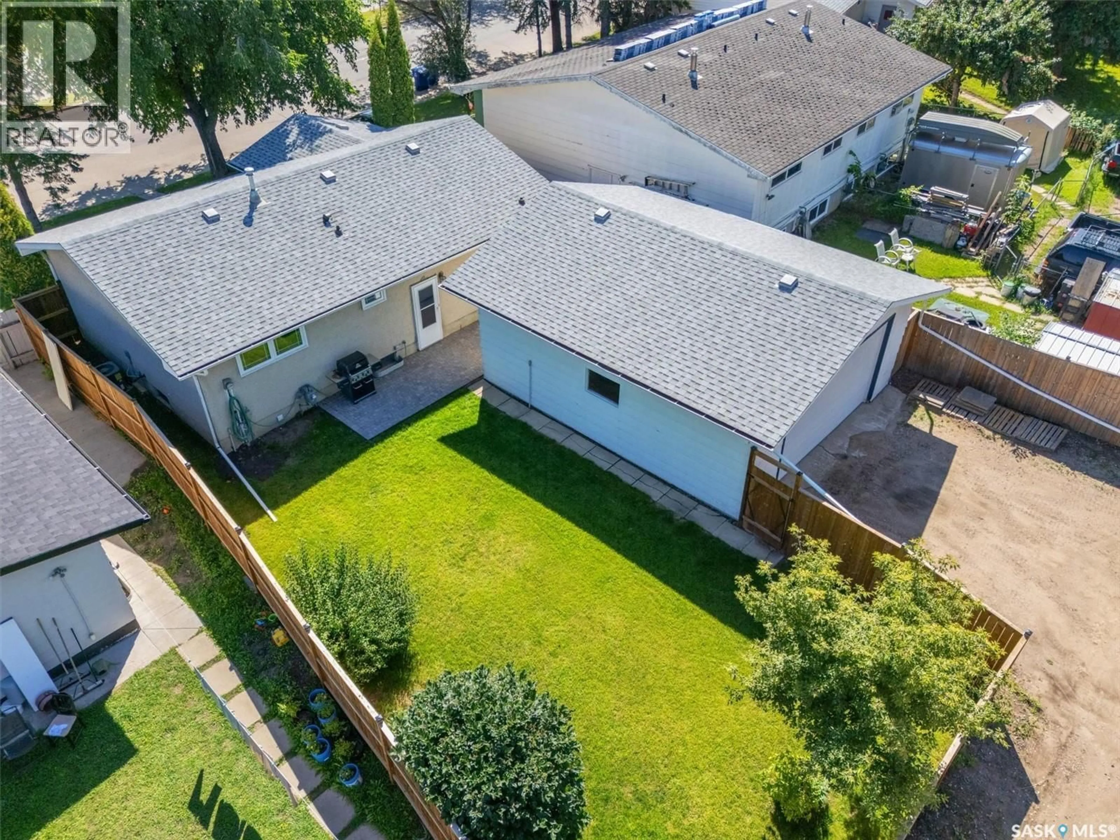514 MCKERCHER DRIVE, Saskatoon, Saskatchewan S7H3W6
Contact us about this property
Highlights
Estimated valueThis is the price Wahi expects this property to sell for.
The calculation is powered by our Instant Home Value Estimate, which uses current market and property price trends to estimate your home’s value with a 90% accuracy rate.Not available
Price/Sqft$402/sqft
Monthly cost
Open Calculator
Description
Welcome to 514 McKercher Drive in the College Park area of Saskatoon. This well-located bungalow has 3 good-sized bedrooms on the main floor Plus a 4 pc bathroom and a 2pc ensuite off the primary bedroom. You'll see laminate flooring throughout the living room, eat-in kitchen and into the bedrooms! Most of the interior doors have been updated and you'll see new windows throughout! The basement has a huge rec room with new carpet, a large room (with no windows or closet) that has been used as a bedroom and a smaller den off the laundry room. There is a 3 pc bathroom and a huge laundry room on this level with additional storage under the stairs! (Please note: a new glass shower door has been ordered for the basement shower) Outside you'll see a spacious yard with some new fencing, a paving stone patio and walkway plus a fully insulated 24 by 28 garage with 10 foot ceilings! There is one parking space in front and additional parking off the alley! There have been numerous updates to this property including shingles (2023), soffits and fascia (2015) windows (2018) and the electrical (upgraded to code in 2025)! The overhead garage door was replaced in 2021! The furnace and HW heater have been inspected and they're good to go! (id:39198)
Property Details
Interior
Features
Main level Floor
Living room
13'2 x 16'2Kitchen/Dining room
17'11 x 12'8Foyer
3'7 x 12'6Bedroom
Property History
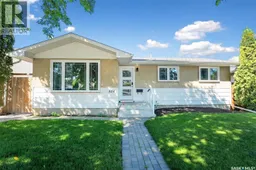 48
48
