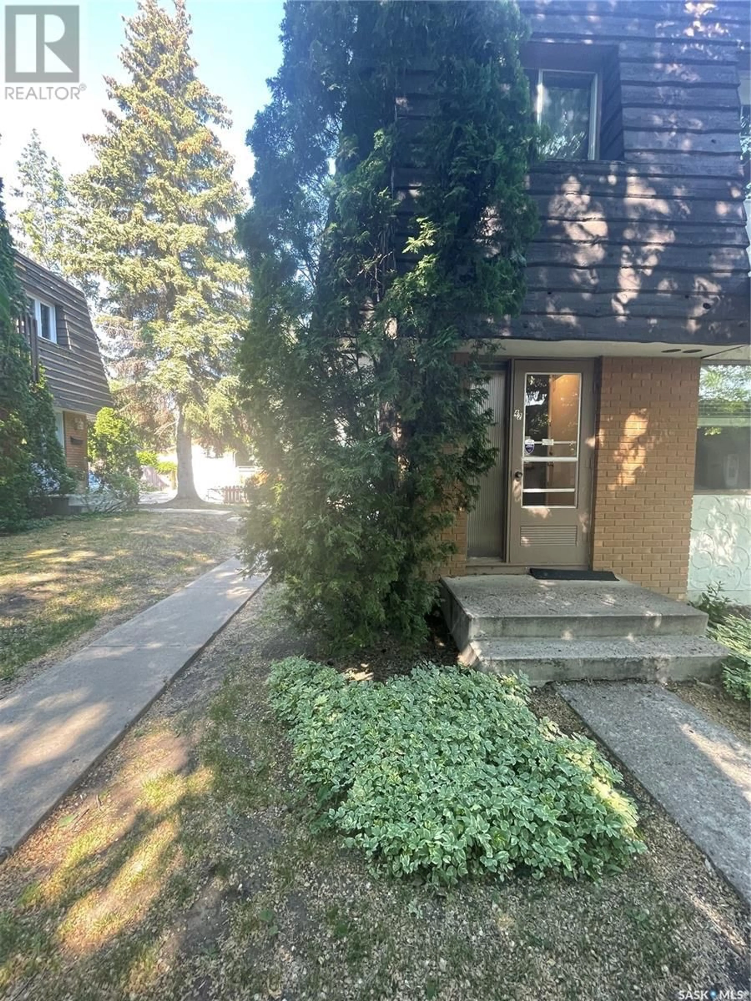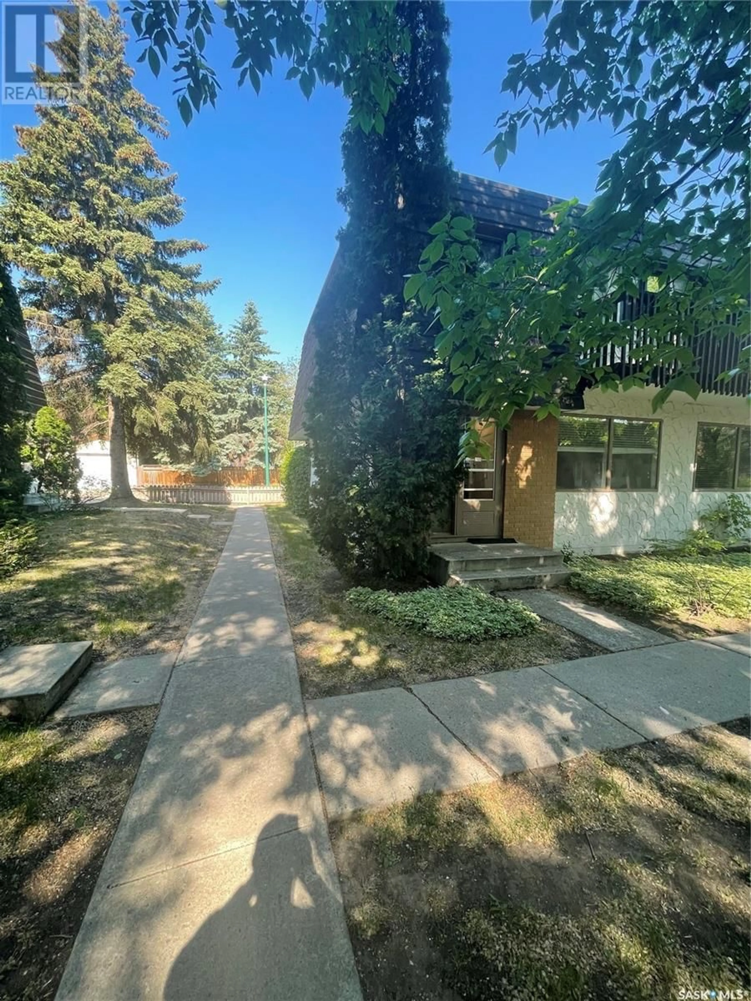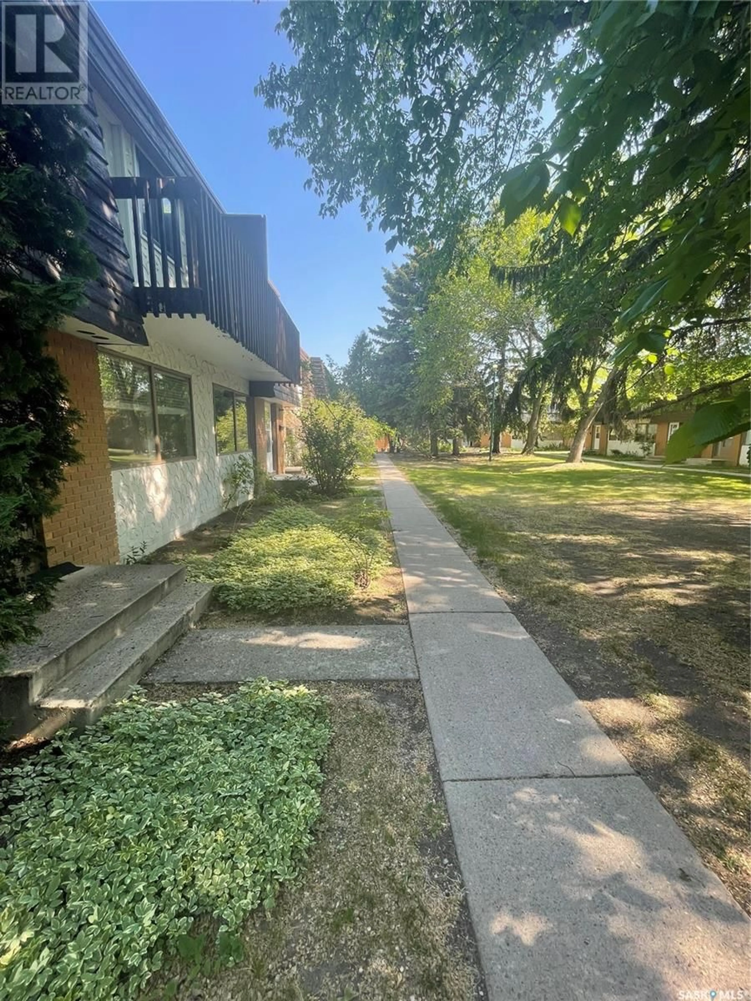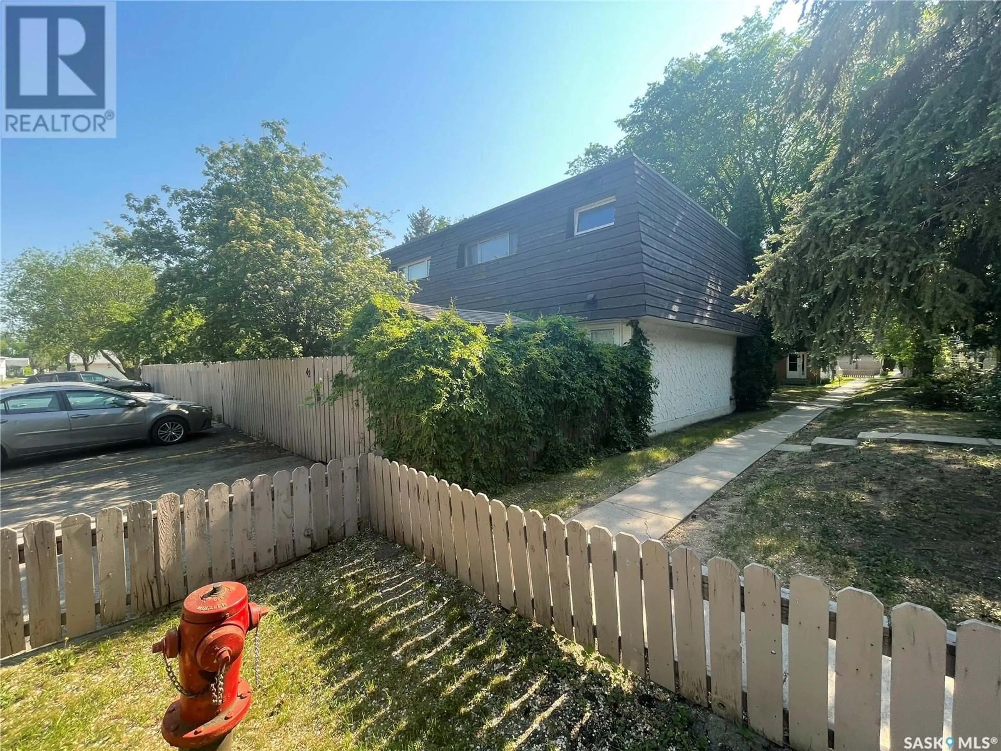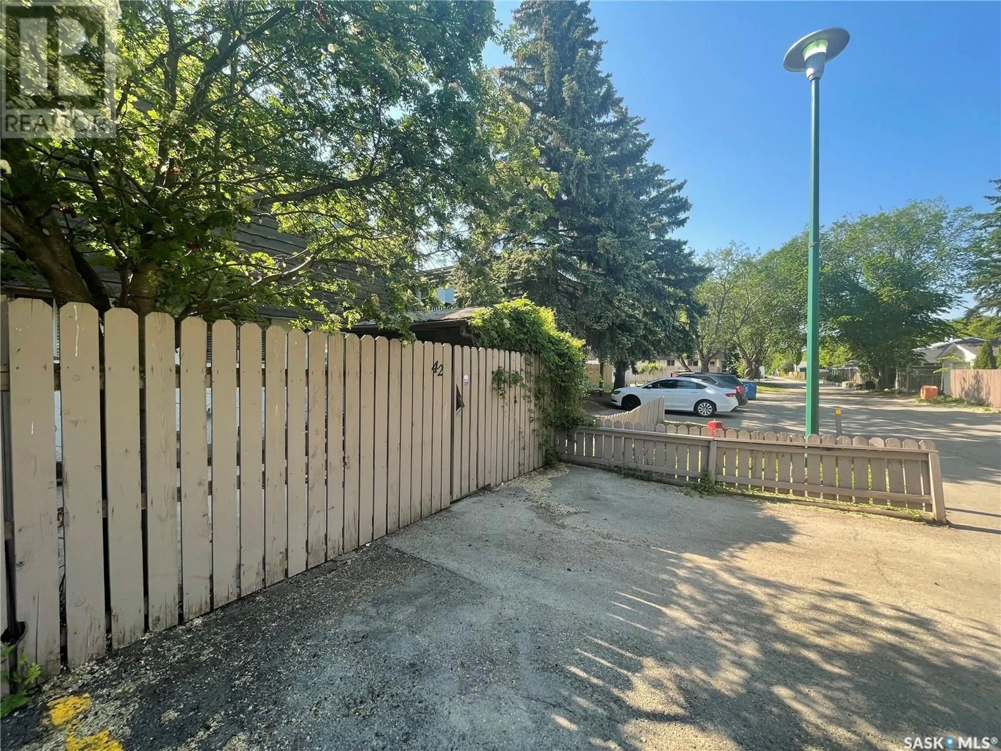42 120 ACADIA DRIVE, Saskatoon, Saskatchewan S7H3V2
Contact us about this property
Highlights
Estimated ValueThis is the price Wahi expects this property to sell for.
The calculation is powered by our Instant Home Value Estimate, which uses current market and property price trends to estimate your home’s value with a 90% accuracy rate.Not available
Price/Sqft$222/sqft
Est. Mortgage$996/mo
Maintenance fees$455/mo
Tax Amount (2025)$2,179/yr
Days On Market12 days
Description
Make This Your Next Home with a Private Patio Oasis! Recently tenant-occupied and now vacant. This end unit is ready for your personal touch. You can simply add fresh paint and flooring and whatever other upgrades you feel would help you to re-introduce this as your upgraded future home. This spacious townhouse in The Evergreens is located in the sought-after West College Park neighborhood. As an end unit, it features a fully fenced private backyard, two exclusive parking stalls, and a peaceful patio retreat perfect for relaxing or entertaining. Great opportunity to build up equity with your own sweat equity. Instead of paying for someone else's improvements. The main floor offers a bright, open living room, a convenient two-piece bathroom, and a large kitchen, a dining area, and pantry storage. Upstairs, what was originally a three-bedroom layout has been reconfigured into two bedrooms, creating an expanded and impressive primary suite that combines the space of the smallest third bedroom. This layout offers a more luxurious feel, with a private balcony off the primary bedroom—but could be thoughtfully reassembled back into three bedrooms if desired. The lower level provides an additional large living area. Great opportunity for a future media room or family games room. And a spacious laundry room with ample storage. (id:39198)
Property Details
Interior
Features
Main level Floor
Kitchen
6.7 x 7.3Dining room
9 x 8.4Living room
15.6 x 12.12pc Bathroom
Condo Details
Amenities
Clubhouse
Inclusions
Property History
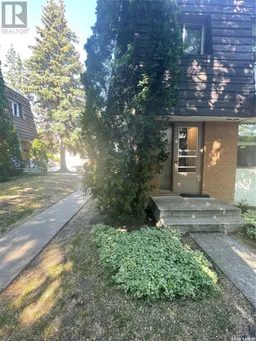 50
50
