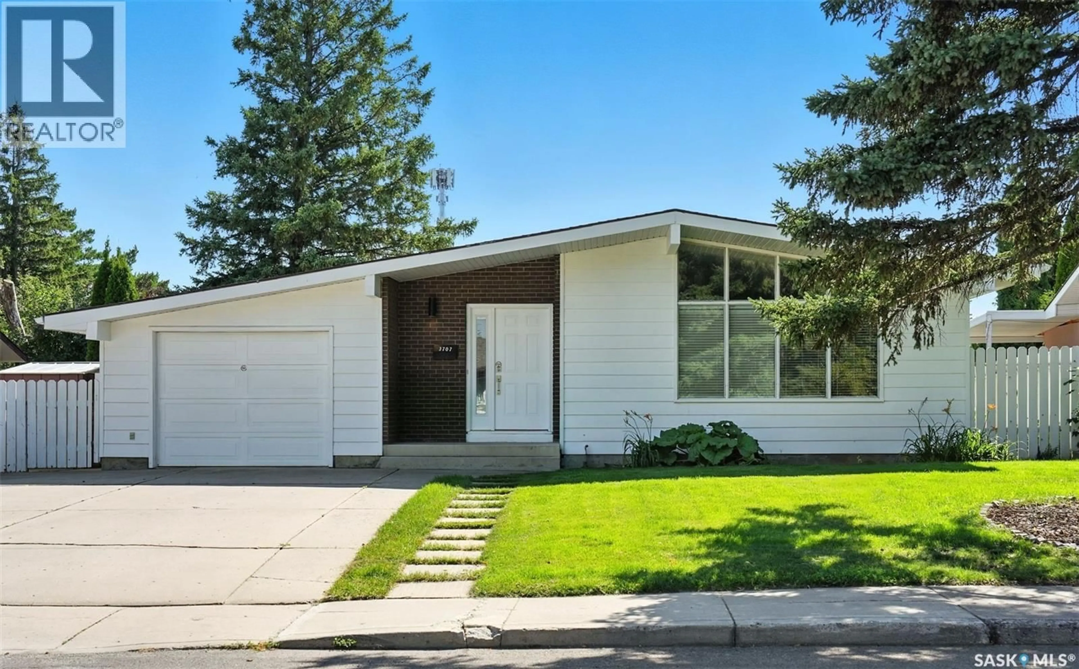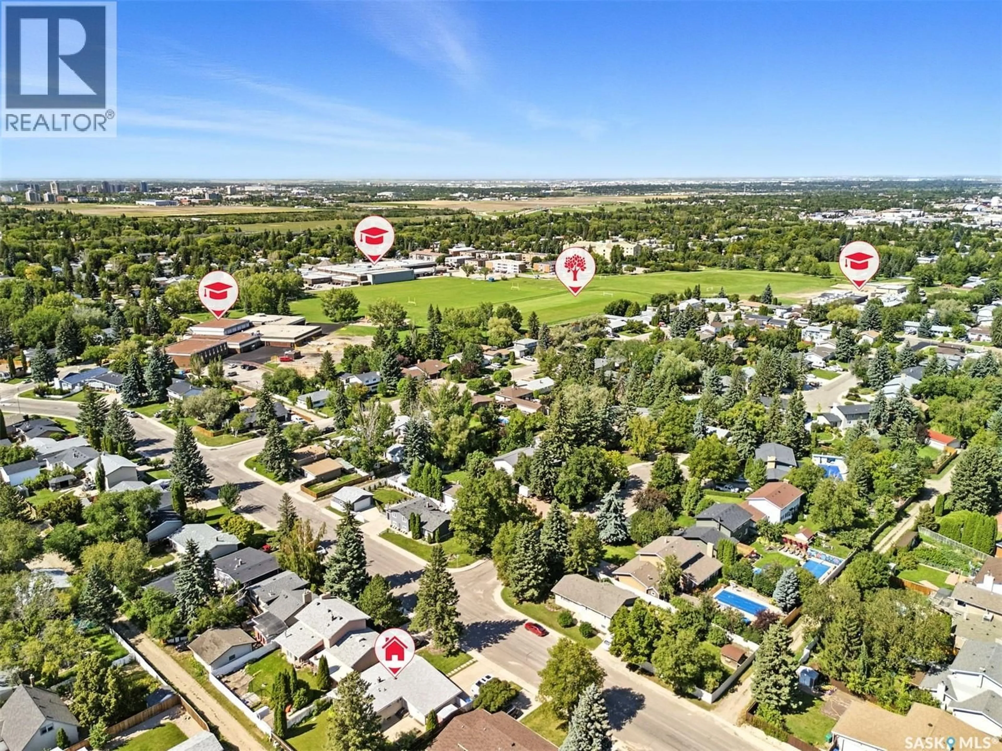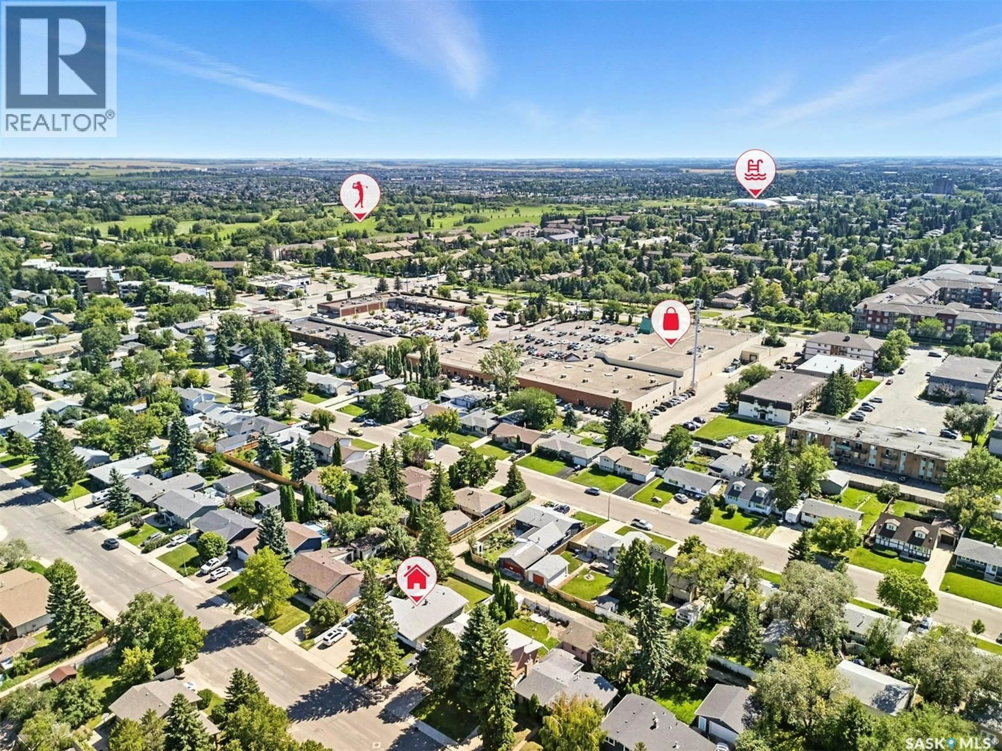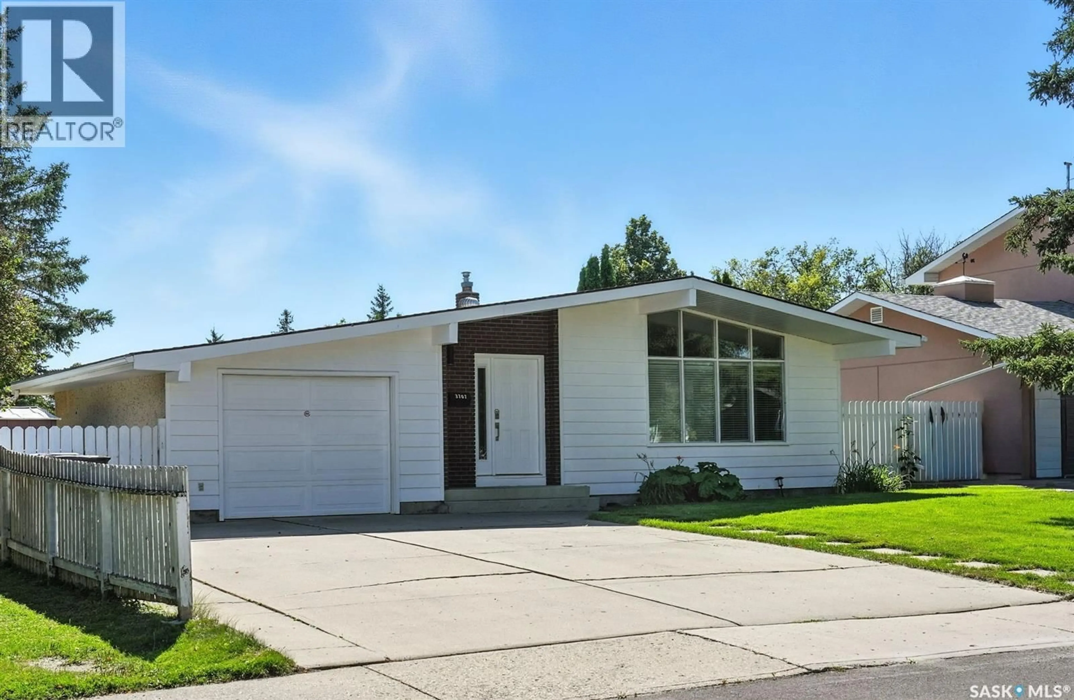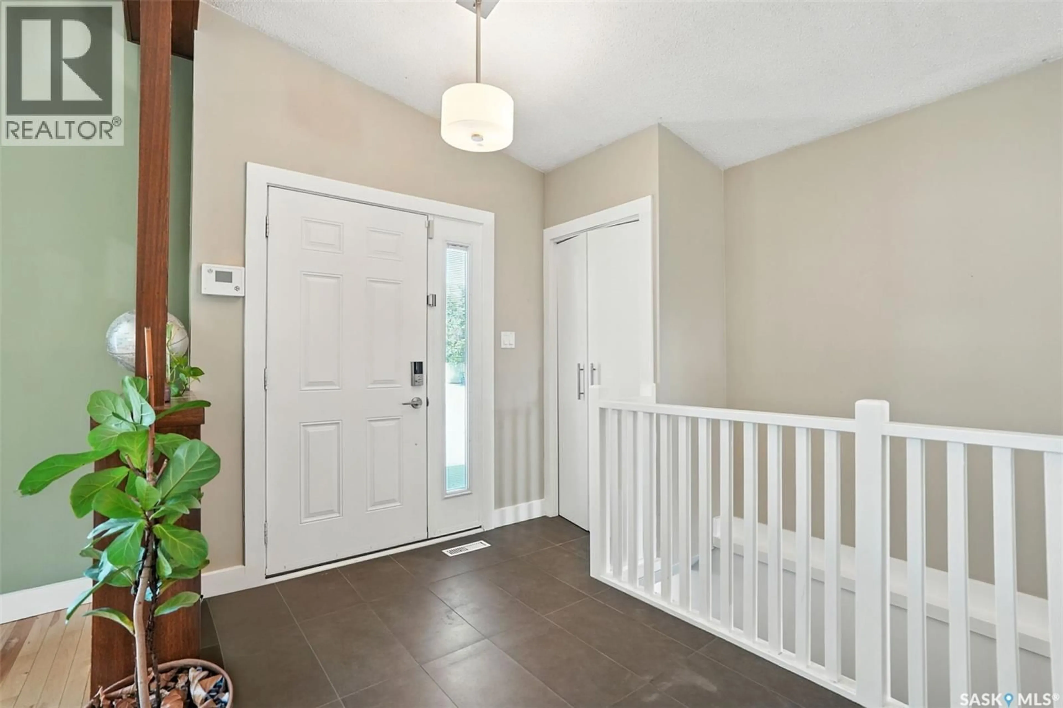3707 BALFOUR STREET, Saskatoon, Saskatchewan S7H3Z5
Contact us about this property
Highlights
Estimated valueThis is the price Wahi expects this property to sell for.
The calculation is powered by our Instant Home Value Estimate, which uses current market and property price trends to estimate your home’s value with a 90% accuracy rate.Not available
Price/Sqft$378/sqft
Monthly cost
Open Calculator
Description
Welcome to 3707 Balfour Street, a beautifully renovated 1254 sq. ft. bungalow in West College Park offering an ideal blend of modern upgrades, functionality, and a mature, desirable neighborhood. The main floor features a bright, spacious entry with ceramic tile flooring, vaulted open-beam ceilings, and an open-concept living and dining area with exquisite maple hardwood floors. The modern kitchen boasts newer cabinets, concrete countertops, soft-close drawers, 1x1 glass tile backsplashes, stainless steel appliances, and a dining nook, while three generous bedrooms include a convenient 2-piece ensuite off the primary. The fully finished basement provides excellent suite potential with a separate entrance option, and includes a large family room with wet bar, a fourth bedroom, a stylish 3-piece bath with tiled shower, and ample storage/utility space. Outside, you’ll enjoy a fully landscaped yard with a concrete patio, large garden area, back alley access with potential for an additional garage, and an extra-wide driveway with RV parking for up to four vehicles. Other notable features and updates include some triple-pane PVC windows, water heater (2022), shingles (2021), flooring, trim, fixtures, and soffit/fascia/eaves. Ideally located just two blocks from elementary school, six blocks from high school, and close to all amenities, this home is perfect for families or entertaining—a true must-see! (id:39198)
Property Details
Interior
Features
Main level Floor
Kitchen
13.6 x 12.5Living room
12 x 19.5Primary Bedroom
11.2 x 12.5Bedroom
9 x 10.1Property History
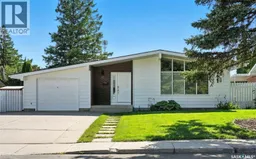 40
40
