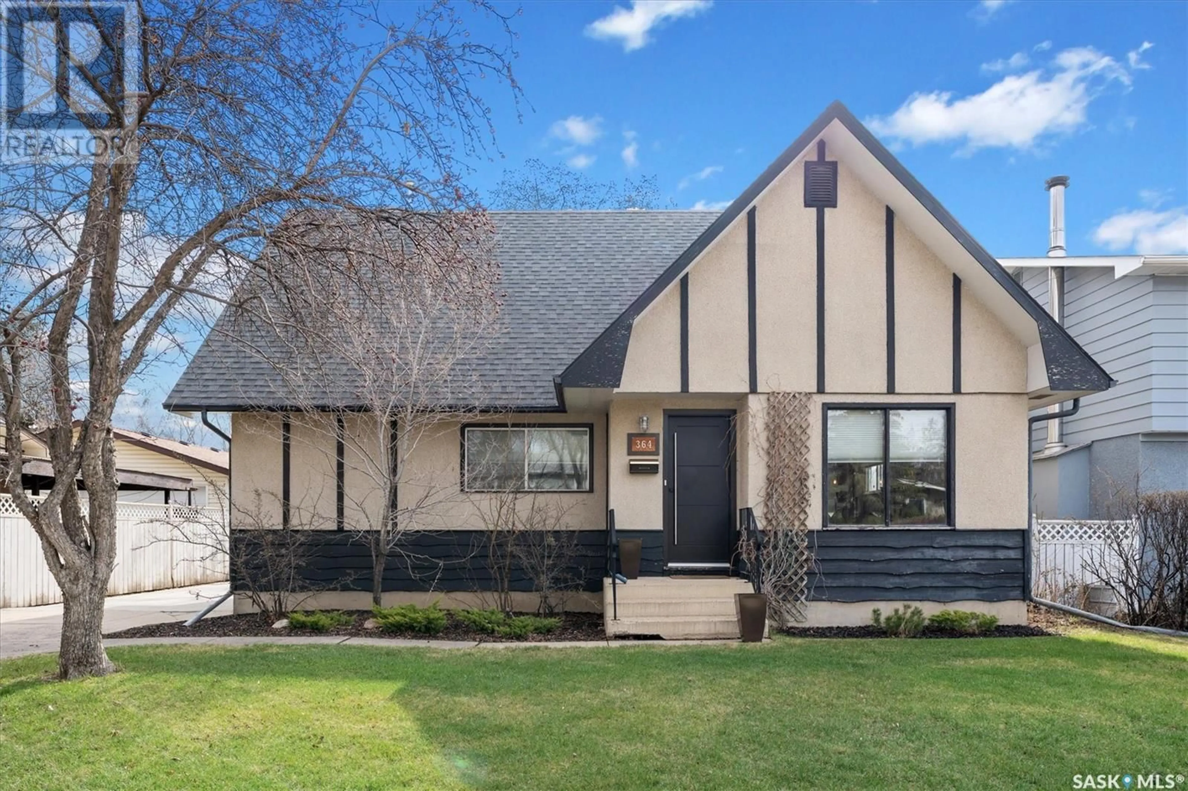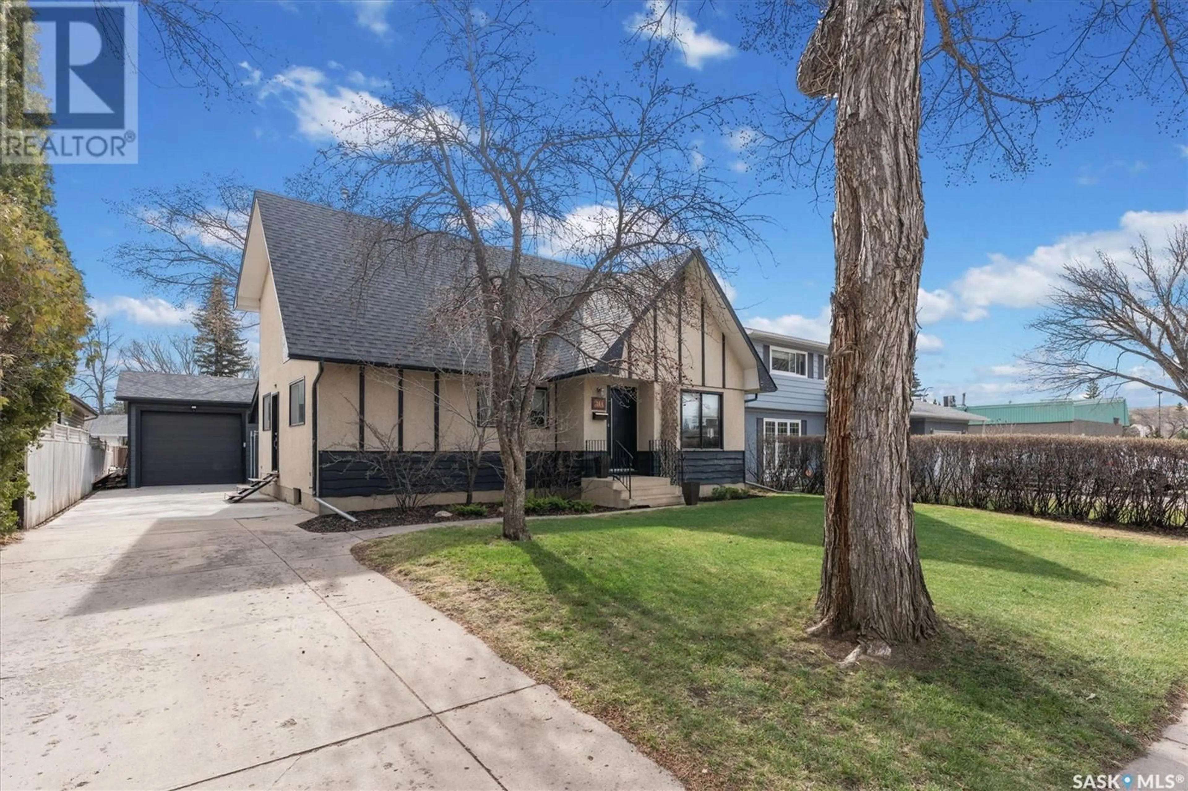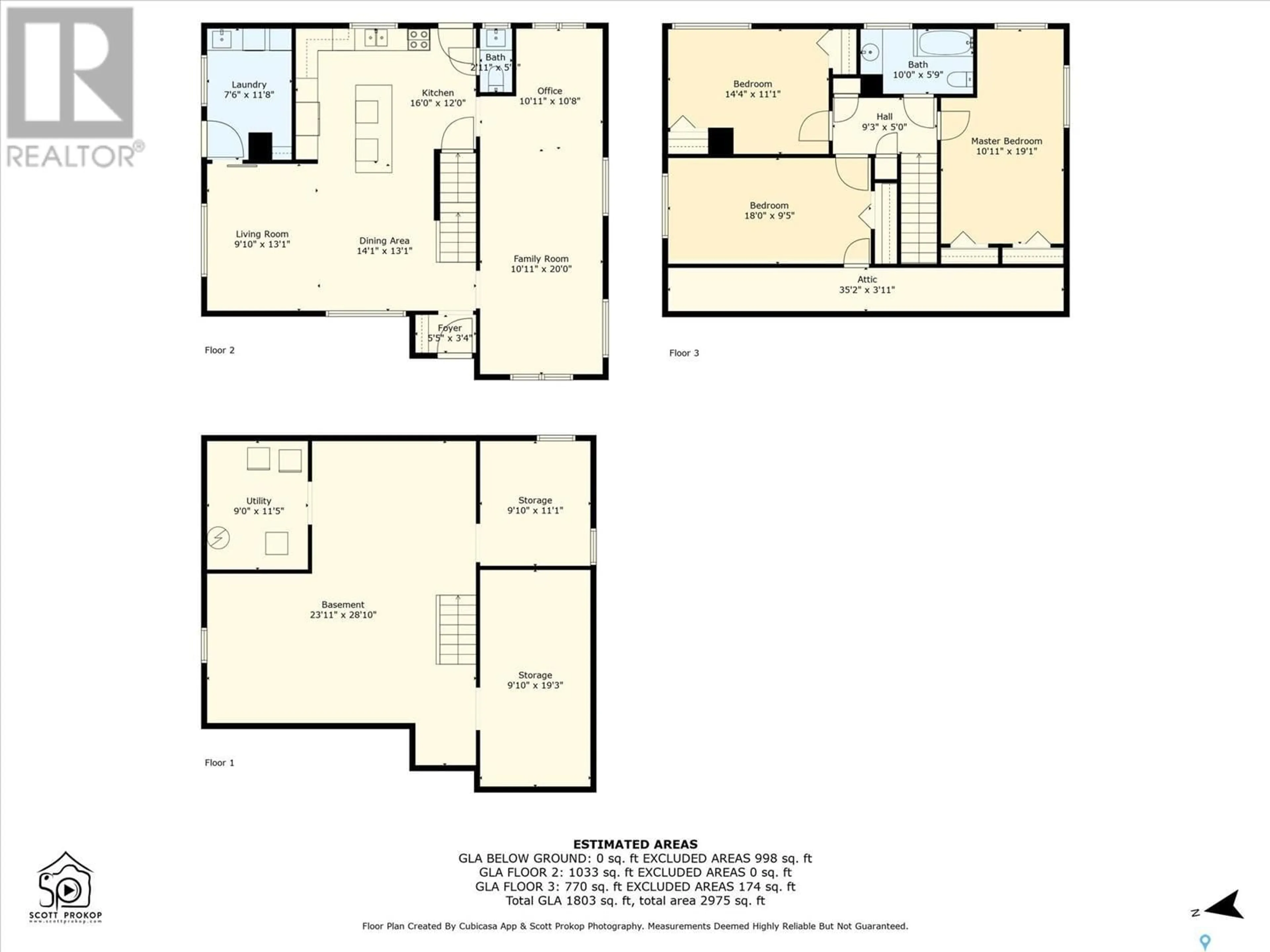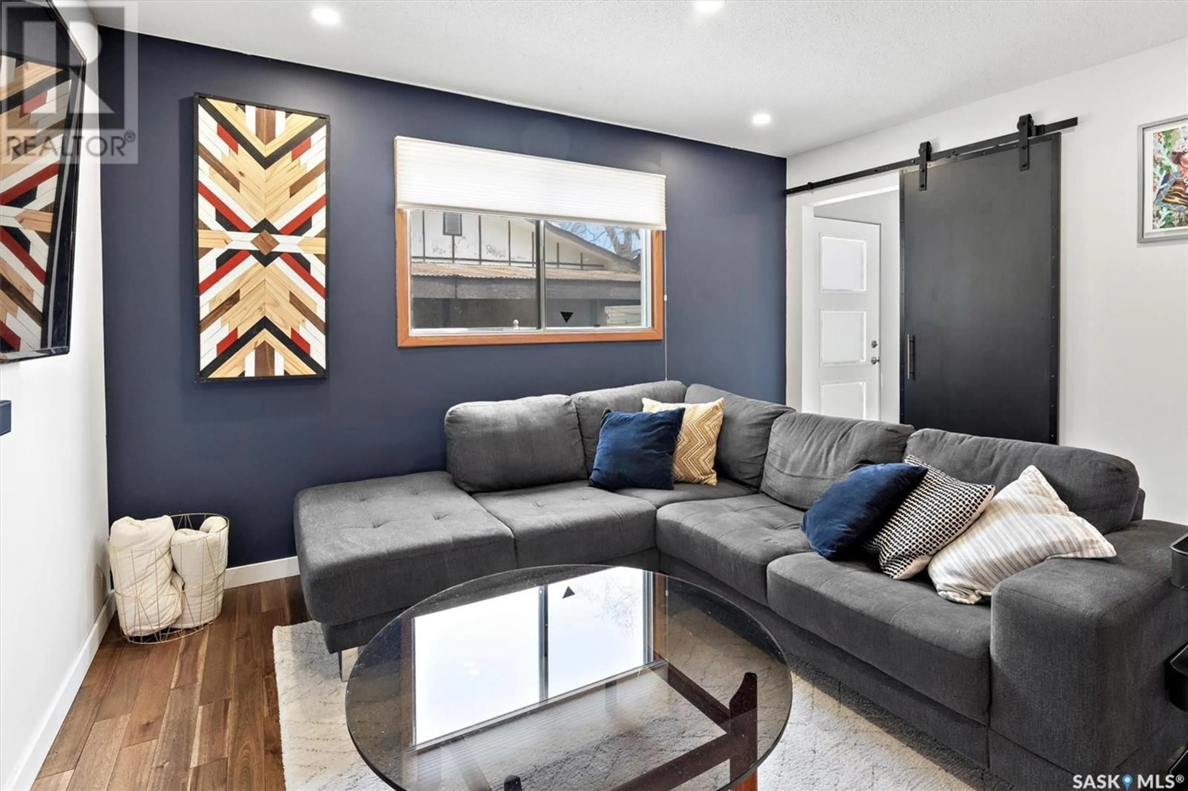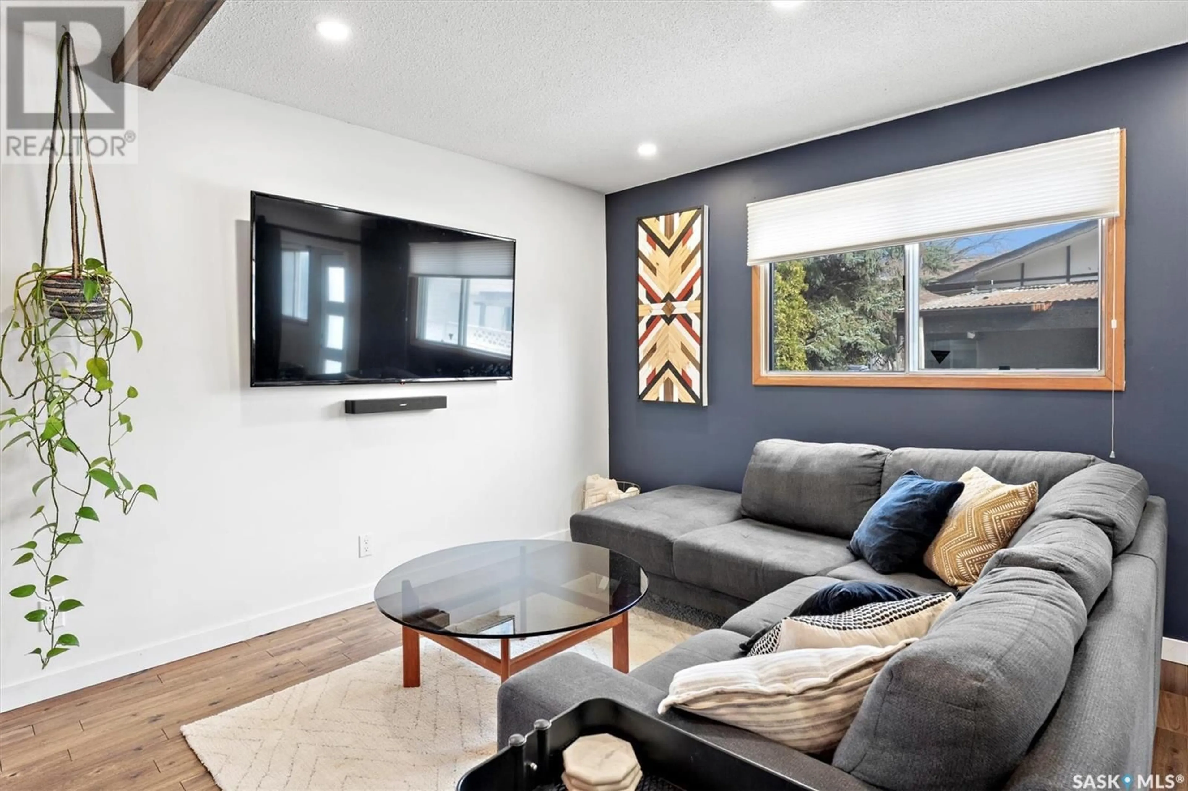364 CARLETON DRIVE, Saskatoon, Saskatchewan S7H4C1
Contact us about this property
Highlights
Estimated ValueThis is the price Wahi expects this property to sell for.
The calculation is powered by our Instant Home Value Estimate, which uses current market and property price trends to estimate your home’s value with a 90% accuracy rate.Not available
Price/Sqft$277/sqft
Est. Mortgage$2,083/mo
Tax Amount (2025)$3,675/yr
Days On Market3 days
Description
Spectacular custom built home in West College Park! 1750 square feet on 2 levels, the acacia hardwood flooring, original wood trim on windows & doors, new paint with accent walls, vintage stairway, and Pine Beams offers the perfect mix of contemporary and classic finishes. A warm and open floor plan, the kitchen, dining room, and family room are ideal for enjoying a meal & socializing. Fully updated kitchen features tasteful cabinets, light fixtures & backsplash, stainless steel appliances, quartz countertops, and a huge island. Still on the main floor you'll find a large living room with oak hardwood, corner office area with quartz desktop facing the backyard, 2 piece bathroom, and a mudroom/laundry at the side entrance. Upstairs has 3 large bedrooms, with a huge master bedroom and a modernized 4 piece bathroom. Downstairs is open for development, with roughed-in plumbing its set up for a future bathroom, bedroom, and large living space. In the backyard is a dream 24X24 drive through garage, with 10 foot ceilings, oversized 9 foot door, reclaimed barn wood feature wall, natural gas heated, wifi operated doors, upgraded electrical capacity, and hardy board exterior. Yard is fully fenced, well treed, rainbird underground sprinkler system, patio space with roughed-in nat gas bbq hookup, new storage shed, with extra parking on the concrete driveway. Pride of ownership is evident throughout, newer appliances, furnace in 2019, central air conditioning in 2022, and shingles in 2018. Close to Schools, Parks, Tennis Courts, public transit, restaurants, and all amenities! (id:39198)
Property Details
Interior
Features
Basement Floor
Other
11 x 9Other
11 x 10.6Bedroom
19 x 10.6Living room
24 x 17Property History
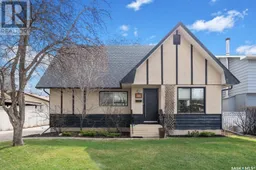 50
50
