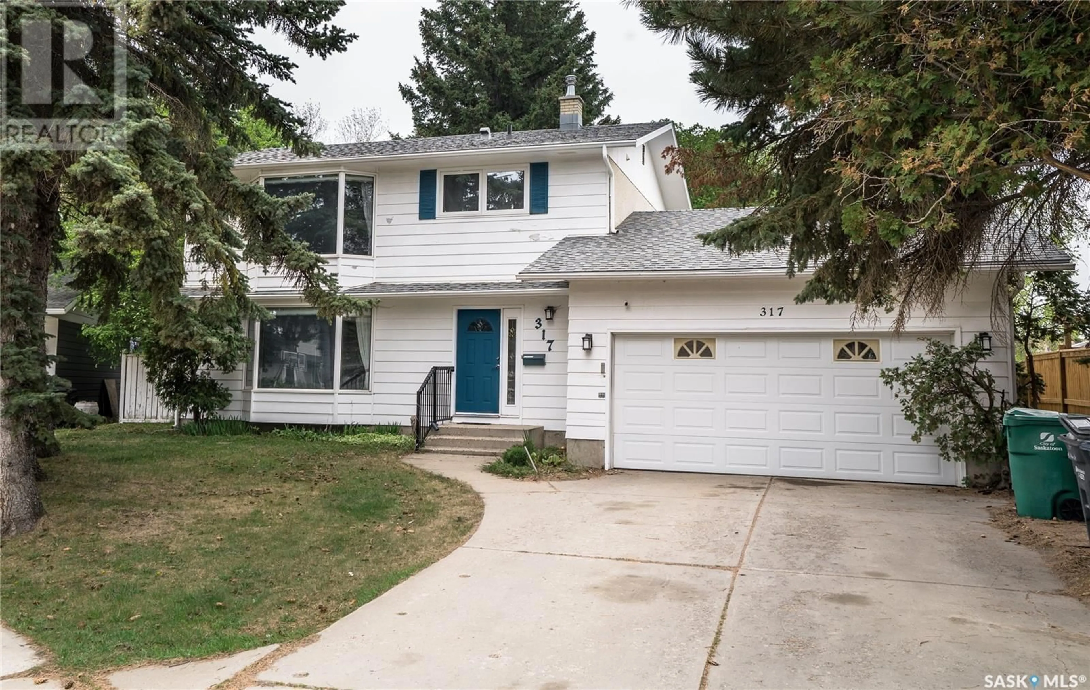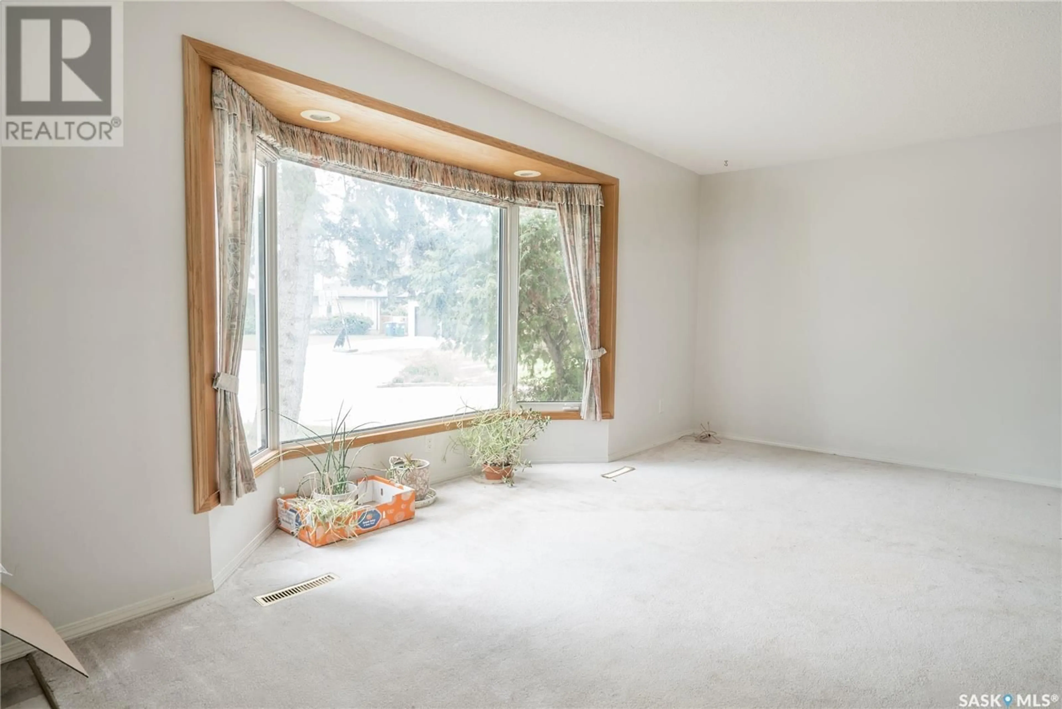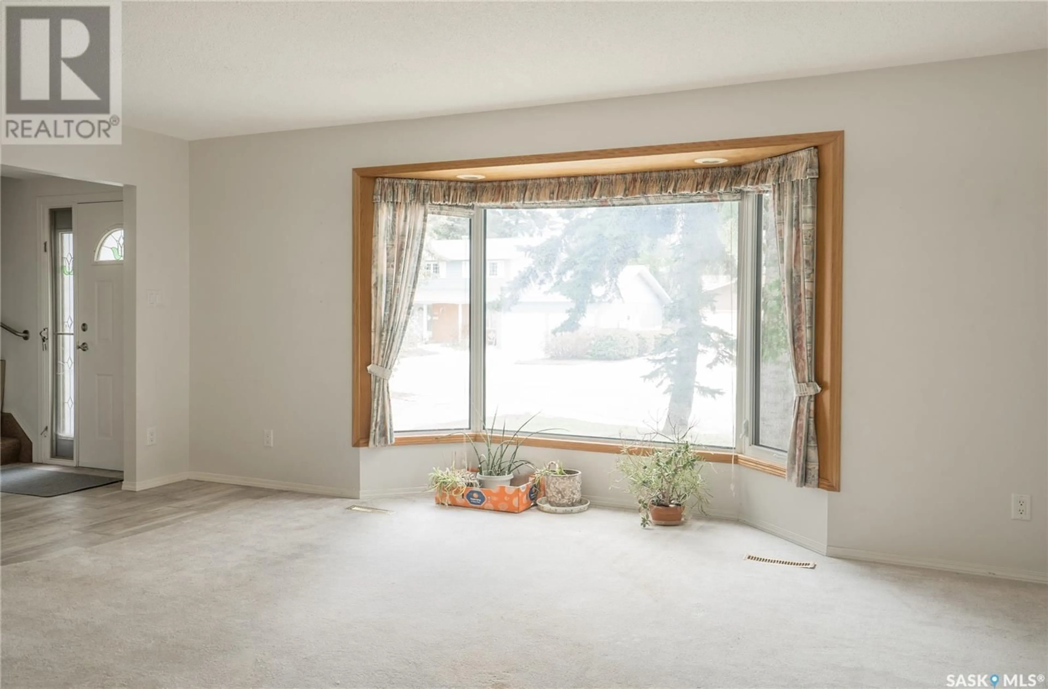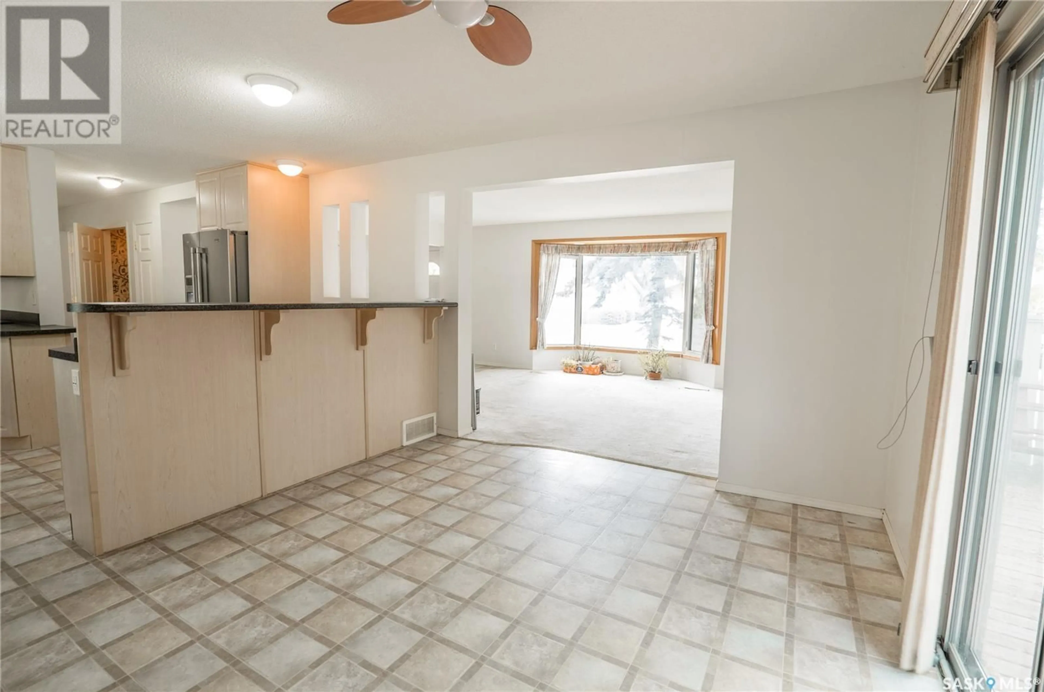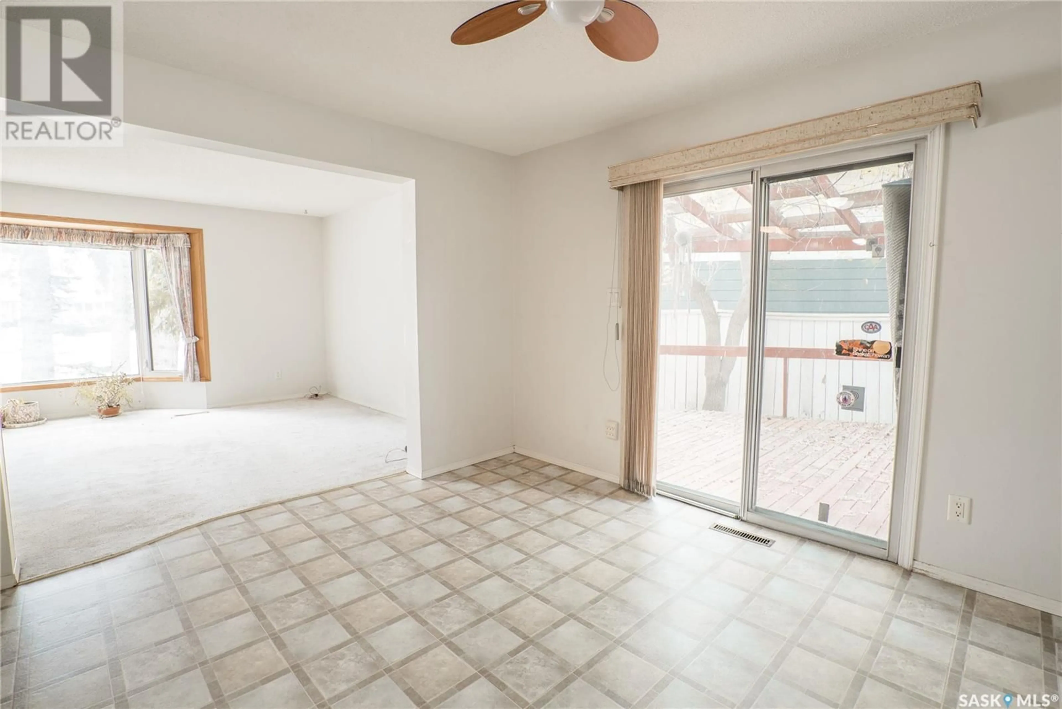317 MOUNT ALLISON COURT, Saskatoon, Saskatchewan S7H4A8
Contact us about this property
Highlights
Estimated ValueThis is the price Wahi expects this property to sell for.
The calculation is powered by our Instant Home Value Estimate, which uses current market and property price trends to estimate your home’s value with a 90% accuracy rate.Not available
Price/Sqft$274/sqft
Est. Mortgage$2,572/mo
Tax Amount (2025)$5,135/yr
Days On Market8 days
Description
Welcome to 317 Mount Allison Court, a spacious 2185 sq ft two-story home with an abundance of features perfect for any family! Step inside and discover a main floor designed for comfortable living and entertaining. The large living room is bathed in natural light from huge windows, creating a bright and inviting atmosphere. Adjacent to this, a dedicated dining space offers a patio door to the deck area, seamlessly extending your living space outdoors. The spacious kitchen comes complete with all appliances, making meal preparation a breeze. For cozy evenings, a large family room off the back of the house boasts a wood-burning fireplace, perfect for gathering around. A huge 5-piece bathroom and a dedicated laundry area complete the convenient main level. Upstairs, you'll find four generously sized bedrooms, offering ample space for everyone. A well-appointed 4-piece bathroom serves these bedrooms, while the primary suite features its own 3-piece ensuite, providing a private oasis. The fully developed basement is a fantastic bonus, with a huge open family room featuring a bar area – ideal for movie nights, game days, or casual entertaining.This property truly shines outdoors! Situated on a massive 9836 sq ft lot, the backyard is a private paradise, featuring a refreshing inground pool for endless summer fun. The mature yard provides a beautiful backdrop, and a double attached garage offers convenient parking and extra storage. Don't miss this incredible opportunity to make 317 Mount Allison Court your new home. Get in touch today to schedule your private showing! (id:39198)
Property Details
Interior
Features
Main level Floor
Living room
11.1 x 22.2Dining room
10.8 x 12.9Kitchen
12.1 x 19.115pc Bathroom
Exterior
Features
Property History
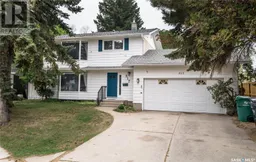 49
49
