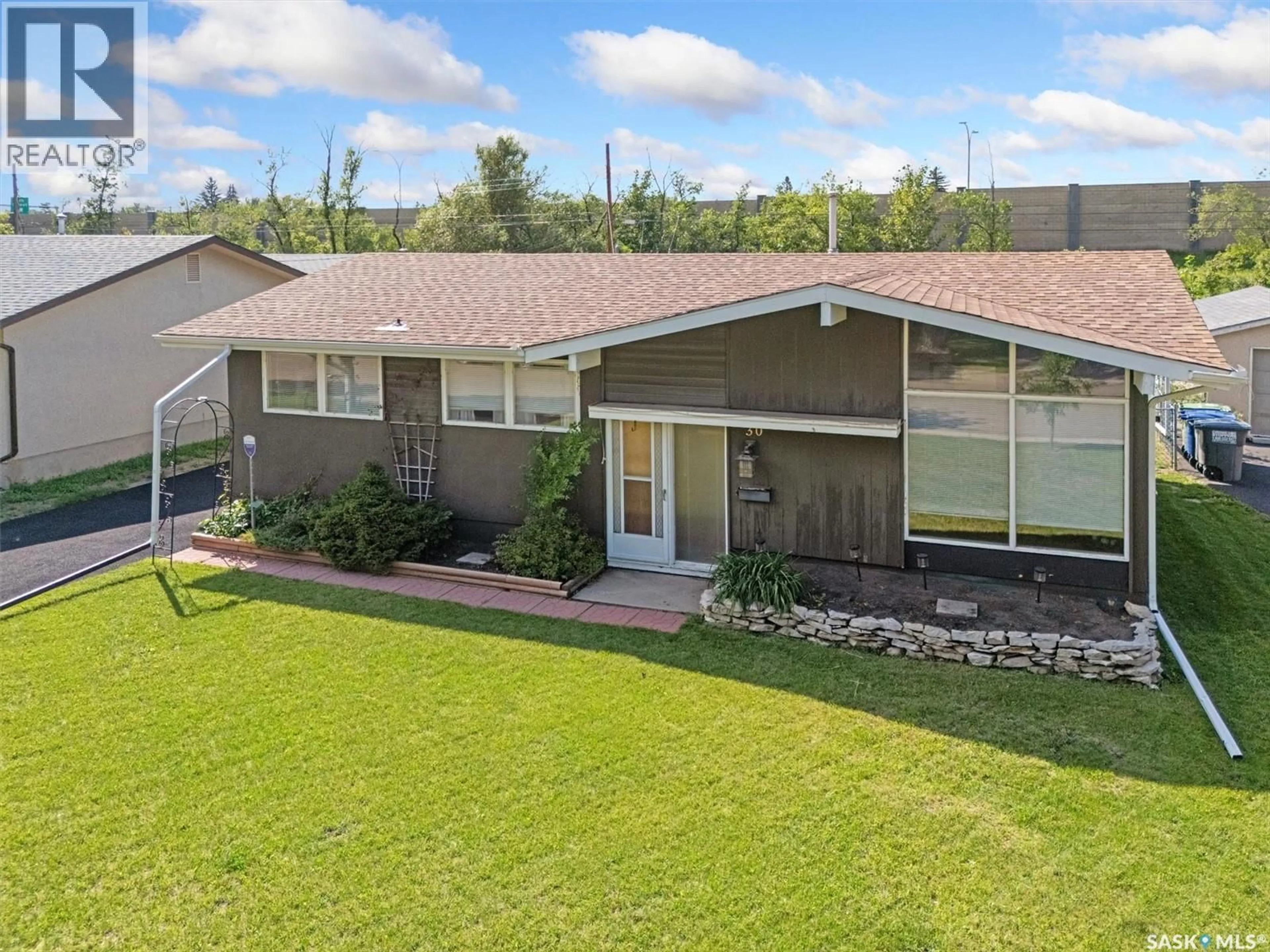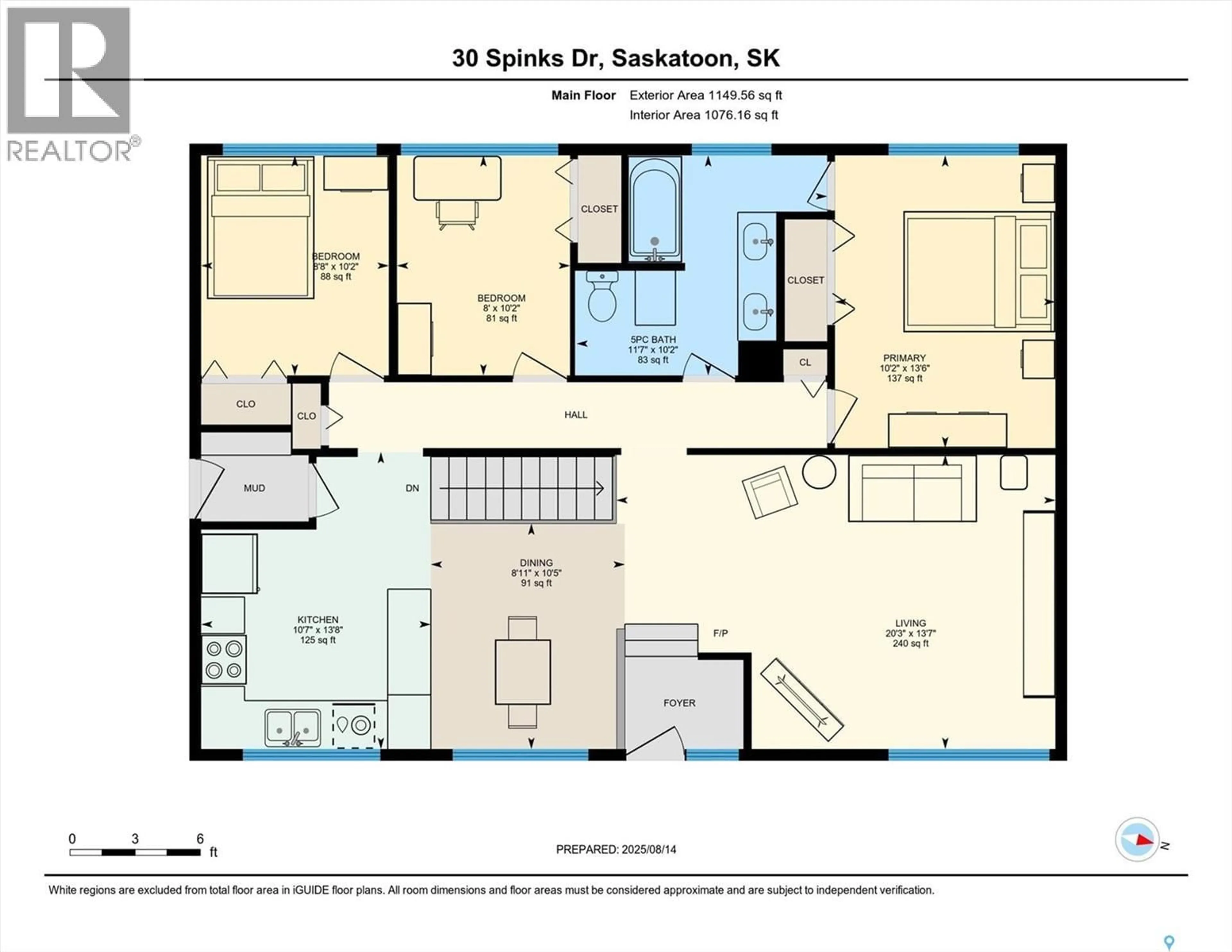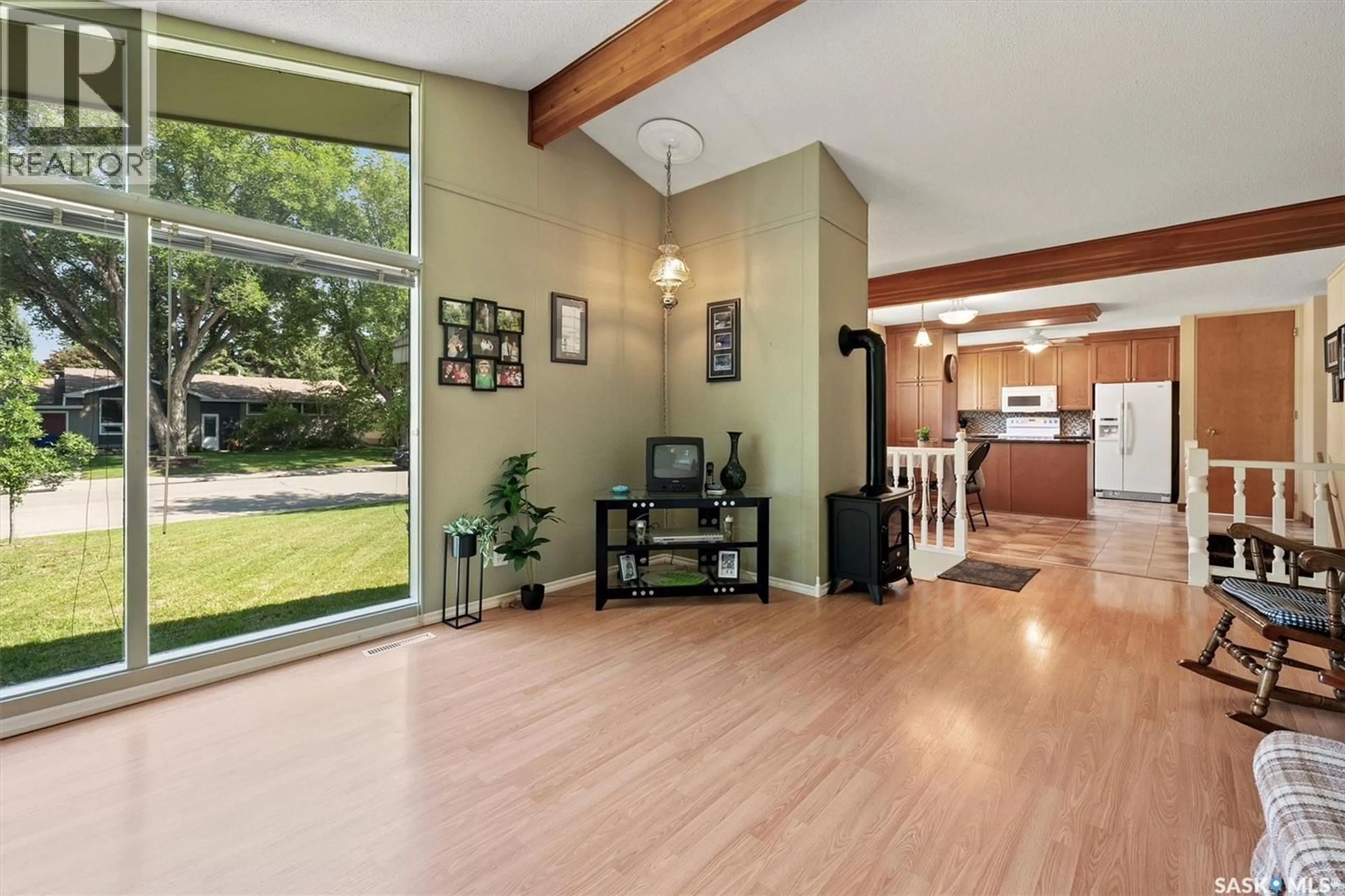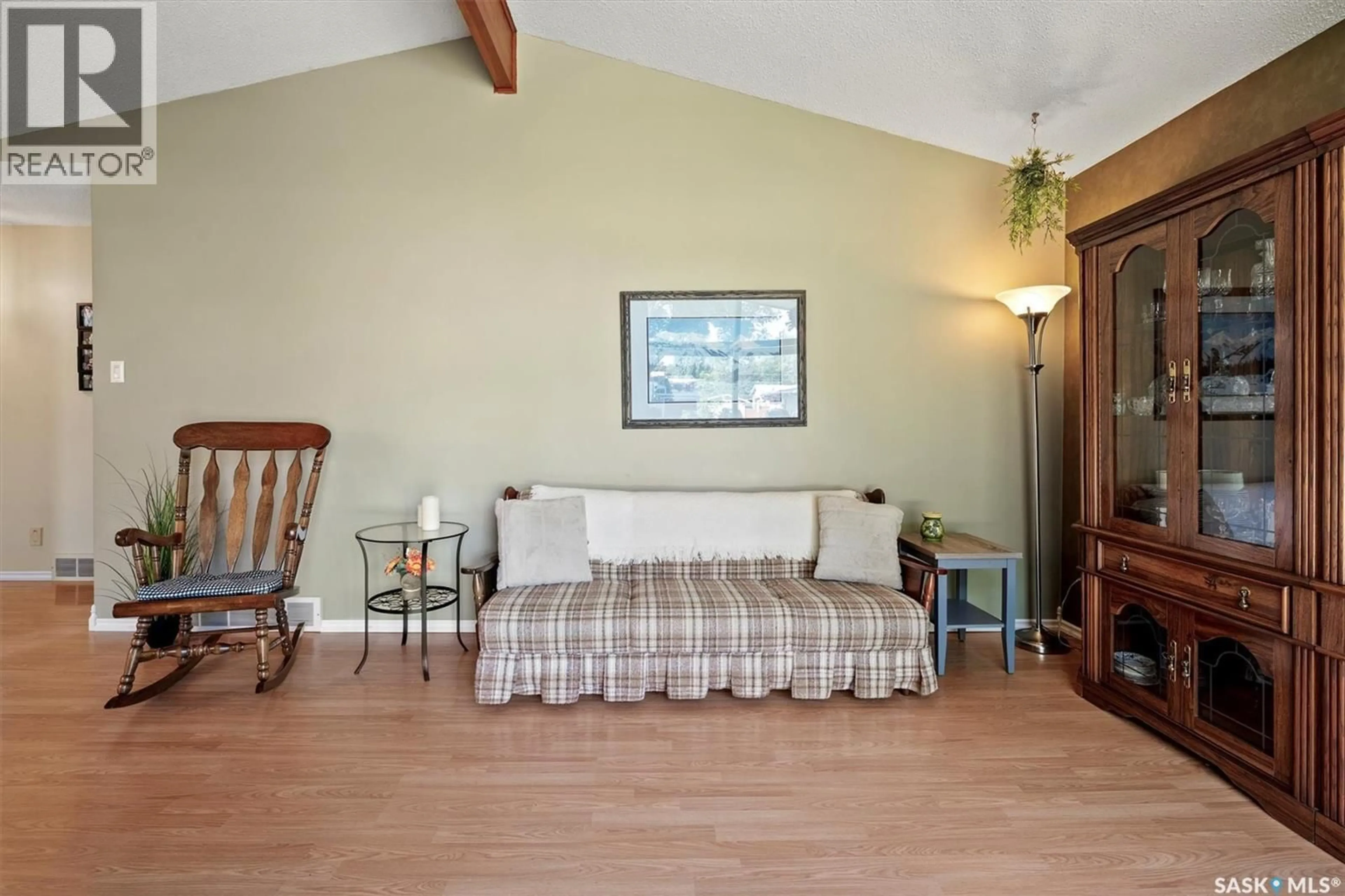30 SPINKS DRIVE, Saskatoon, Saskatchewan S7H3W8
Contact us about this property
Highlights
Estimated valueThis is the price Wahi expects this property to sell for.
The calculation is powered by our Instant Home Value Estimate, which uses current market and property price trends to estimate your home’s value with a 90% accuracy rate.Not available
Price/Sqft$392/sqft
Monthly cost
Open Calculator
Description
Tucked into the friendly community of West College Park, this 1120 sqft bungalow has been cherished by the same family for 40 years—and it shows. From the moment you step inside, you’ll feel the warmth of a home that’s been well-loved and thoughtfully updated. Sunlight pours into the vaulted family room, where gatherings naturally spill into the dining area and kitchen, making everyday life and special occasions feel effortless. With four bedrooms and two bathrooms, there’s space for everyone—whether it’s kids, guests, or a cozy office retreat. The main floor has front and side entry's, three bedrooms and a 5pc main bath. The finished basement extends your living space with a family room, games area, perfect for the whole family to come over, hobbies, or play plus there is a large bedroom (non-egress window), 3pc bath and plenty of storage. Summer days are a joy with central air keeping you cool, underground sprinklers keeping the yard vibrant, and a spacious, 26'x24' detached garage, ready for projects and storage. Updates include Furnace & HRV(2008), water heater(2003), kitchen reno with appliances and granite countertops(2005), shingles (2020). Just steps from schools, parks, and minutes from the University, this is more than a house—it’s a place to put down roots and make memories for years to come. Presentation of Offers is Monday August 18, at 1PM.... As per the Seller’s direction, all offers will be presented on 2025-08-18 at 1:00 PM (id:39198)
Property Details
Interior
Features
Main level Floor
Foyer
5.7 x 5.7Living room
13.4 x 16.4Dining room
8.4 x 10.2Kitchen
10 x 10.6Property History
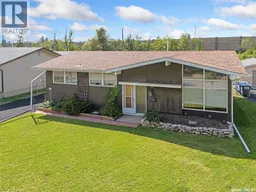 46
46
