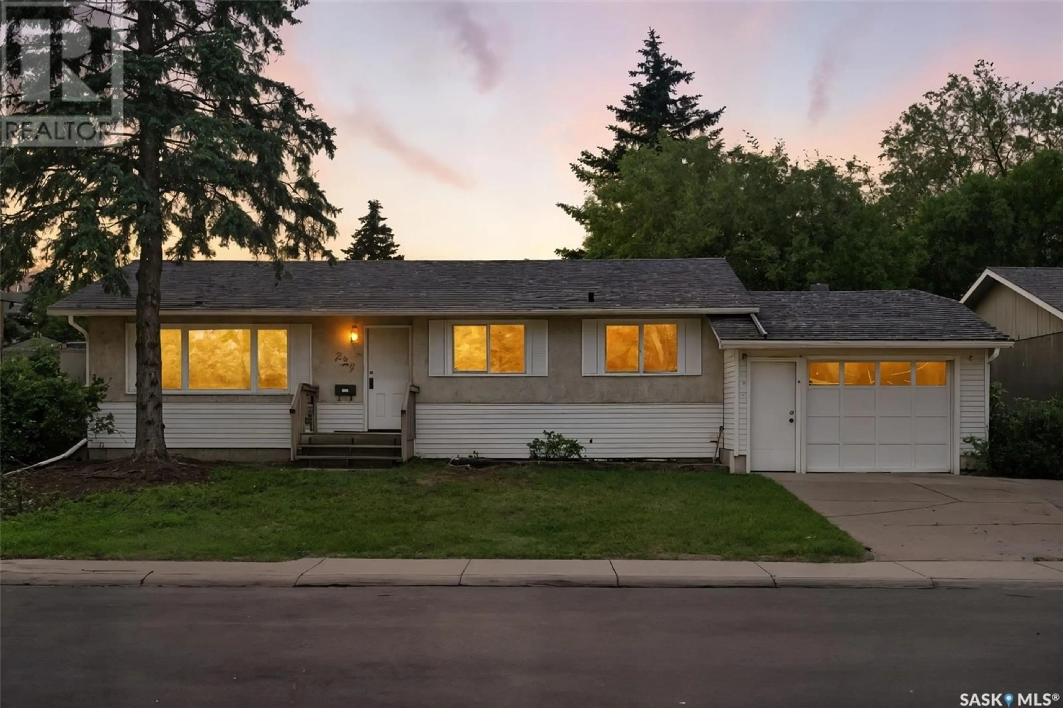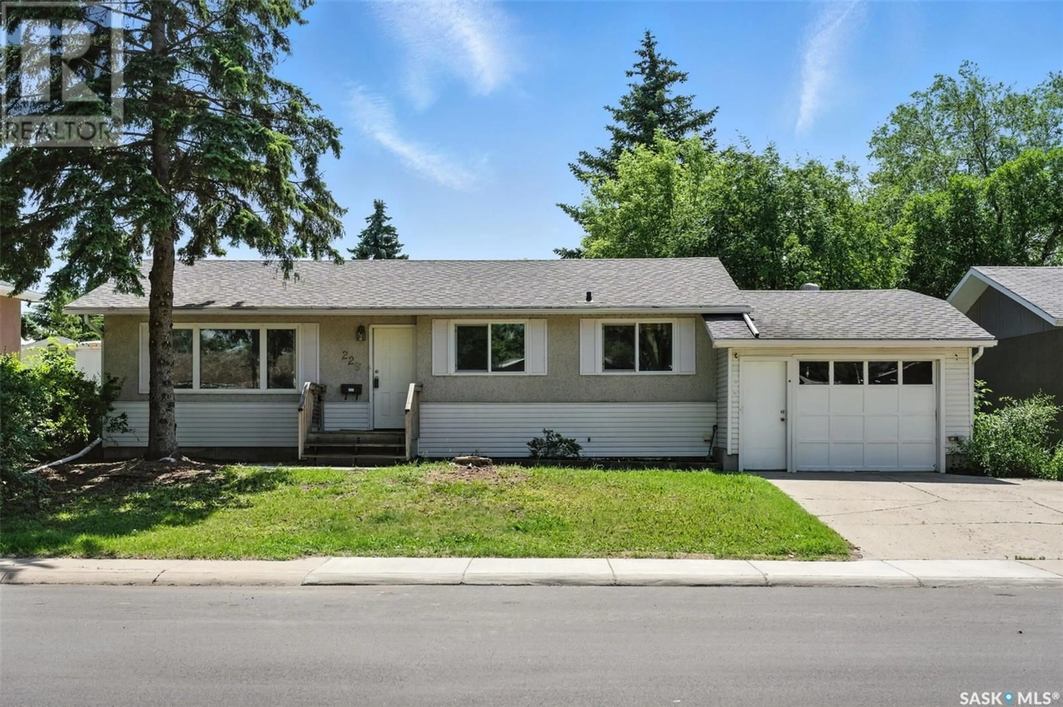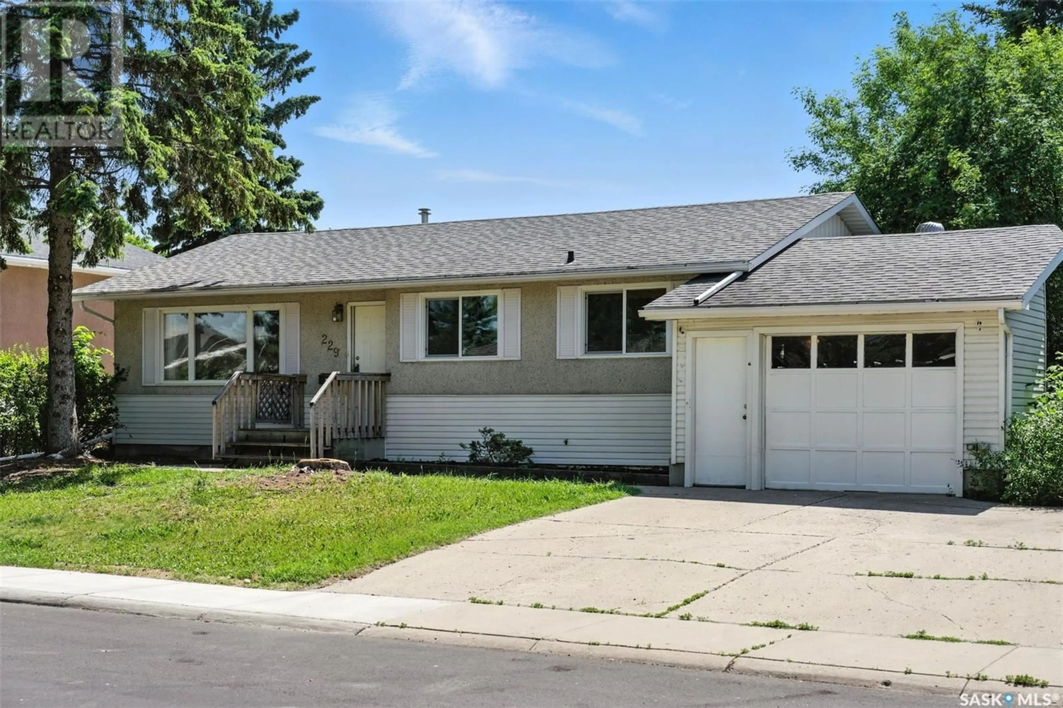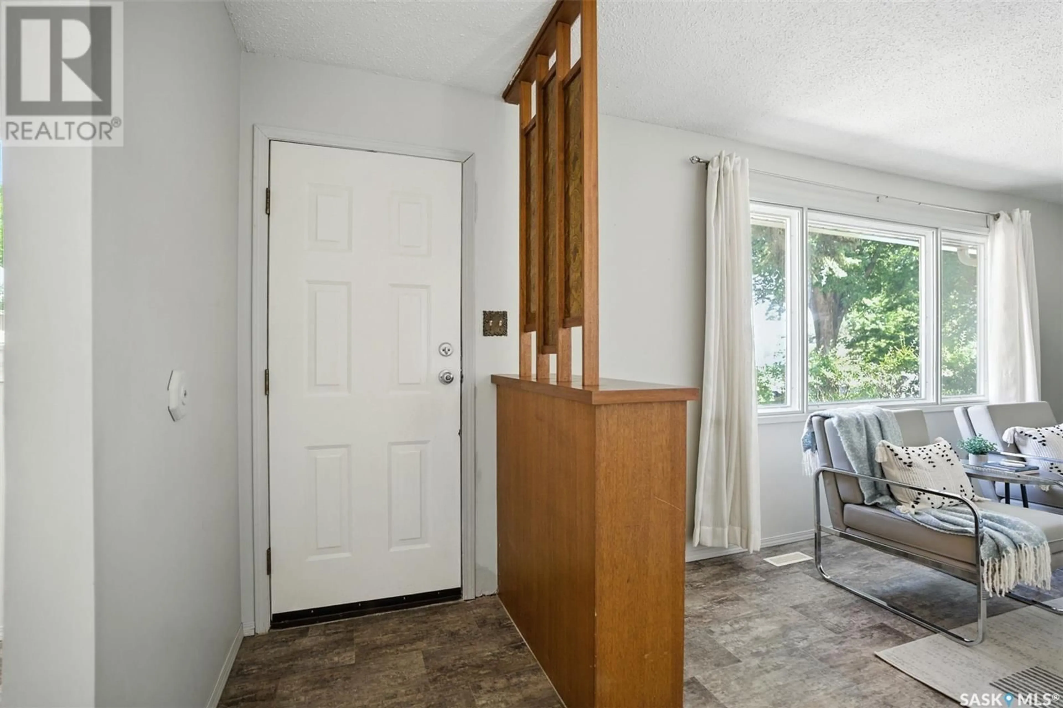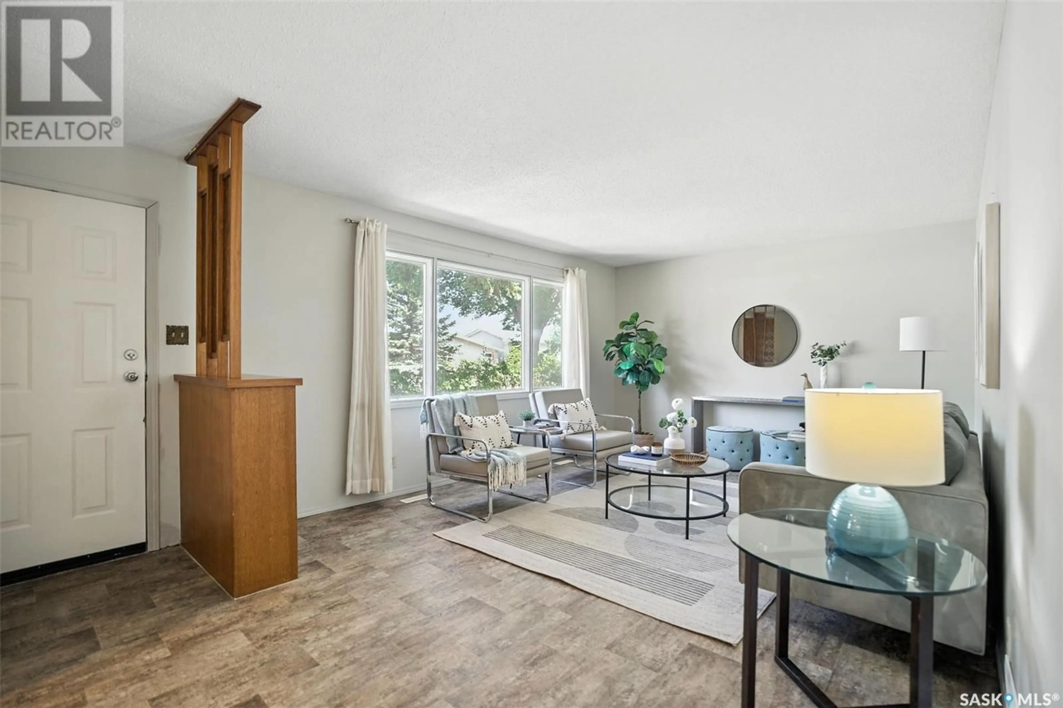229 CARLETON DRIVE, Saskatoon, Saskatchewan S7H3P1
Contact us about this property
Highlights
Estimated valueThis is the price Wahi expects this property to sell for.
The calculation is powered by our Instant Home Value Estimate, which uses current market and property price trends to estimate your home’s value with a 90% accuracy rate.Not available
Price/Sqft$462/sqft
Monthly cost
Open Calculator
Description
Tucked away at the back of a quiet crescent, this 1,060 sq ft bungalow offers a fantastic blend of comfort, functionality, and investment potential. Featuring a single attached garage and double concrete driveway. You will appreciate the back yard as it sits on a spacious south-facing lot that’s full of potential to make it your own, complete with back alley access, garden area, shed, and firepit. Inside, the main floor welcomes you with a generous living room, kitchen/dining area with plenty of cupboard space, three good-sized bedrooms, and a full bathroom. Downstairs you will find the laundry room with plenty of storage space. The remainder of the basement is made up of 2 additional bedrooms, full bathroom, storage room, large living room and second kitchen area. Additional features include updated windows and central air conditioning to keep you cool all summer long. Situated in a central, family-friendly neighbourhood close to elementary and high schools, the university, and a wide range of amenities—this property is ideal for first-time buyers, families, or savvy investors alike. Don’t miss out—book your private showing today and explore the possibilities!... As per the Seller’s direction, all offers will be presented on 2025-07-08 at 8:00 PM (id:39198)
Property Details
Interior
Features
Main level Floor
Living room
12.5 x 17.1Bedroom
8.9 x 9.2Dining room
8.9 x 10Kitchen
8 x 10.3Property History
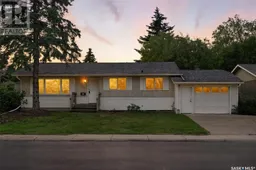 40
40
