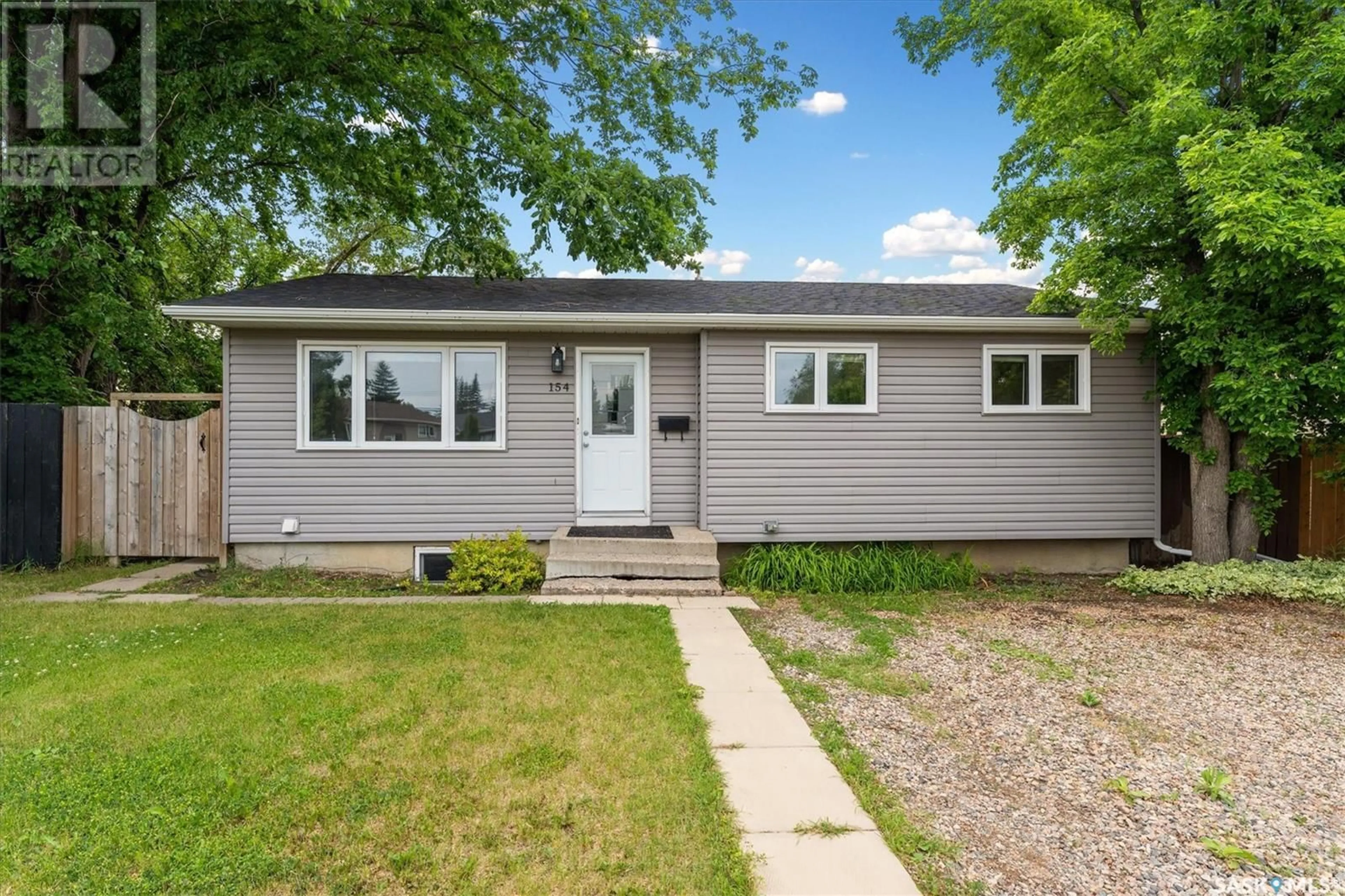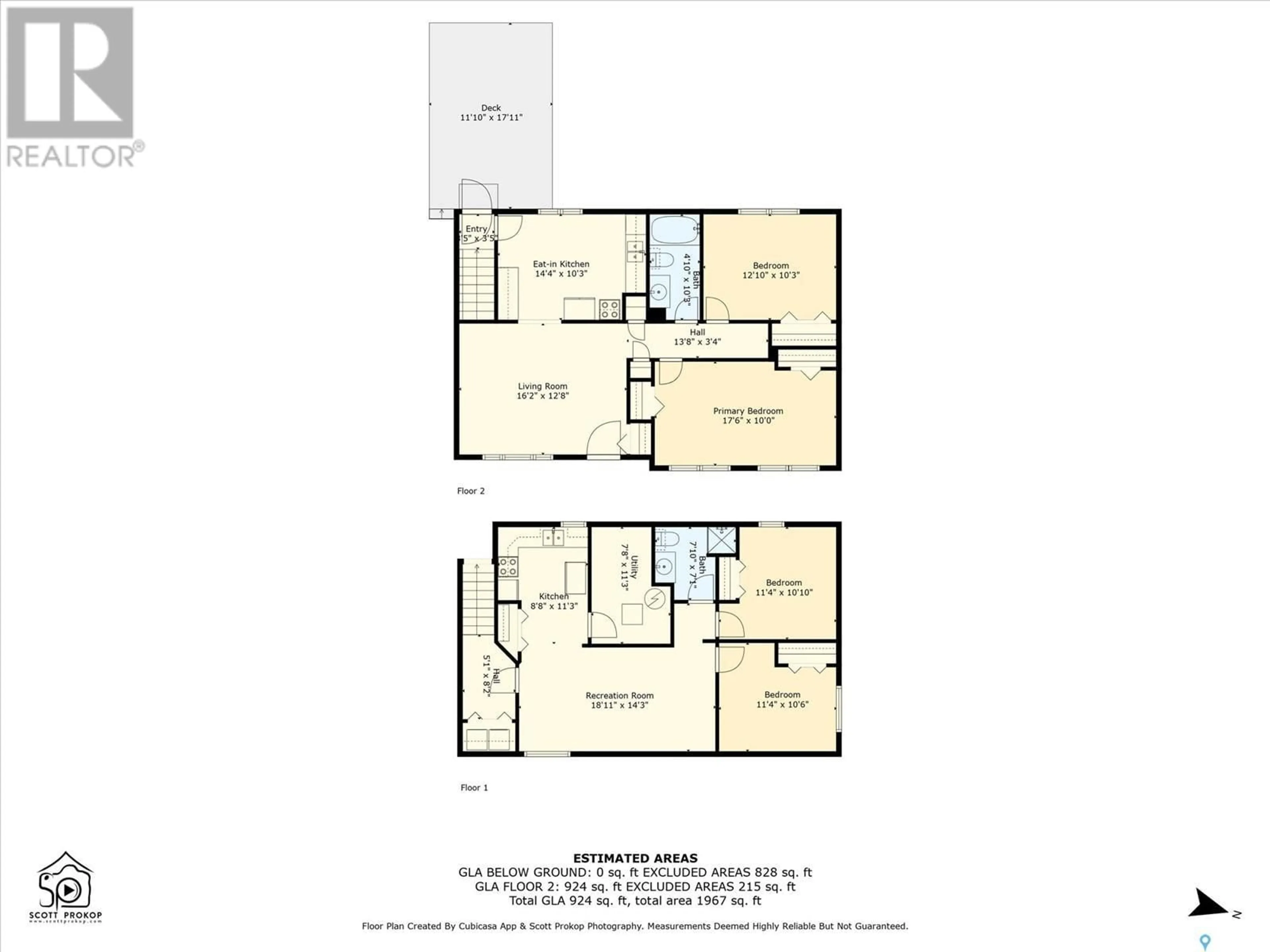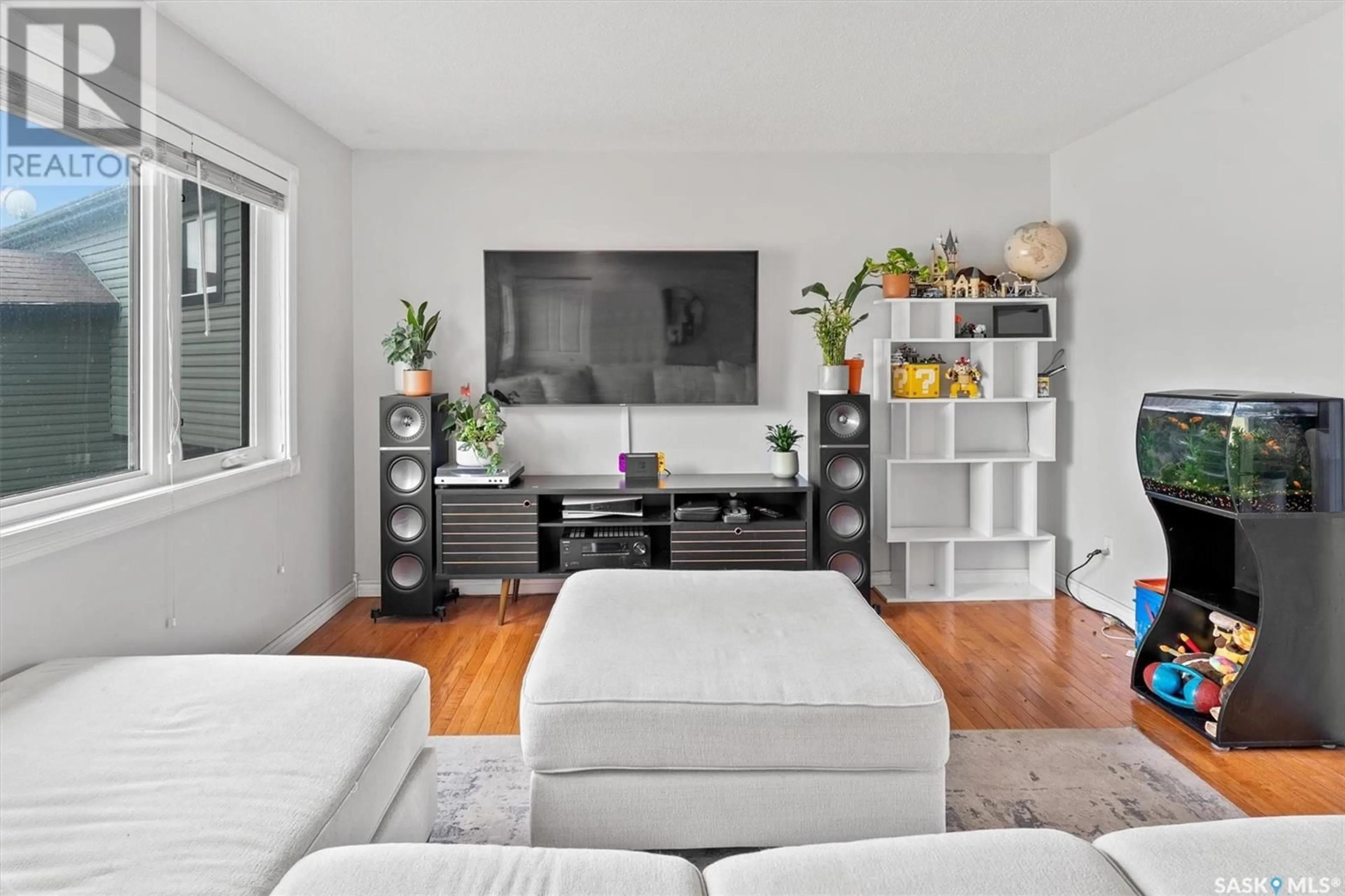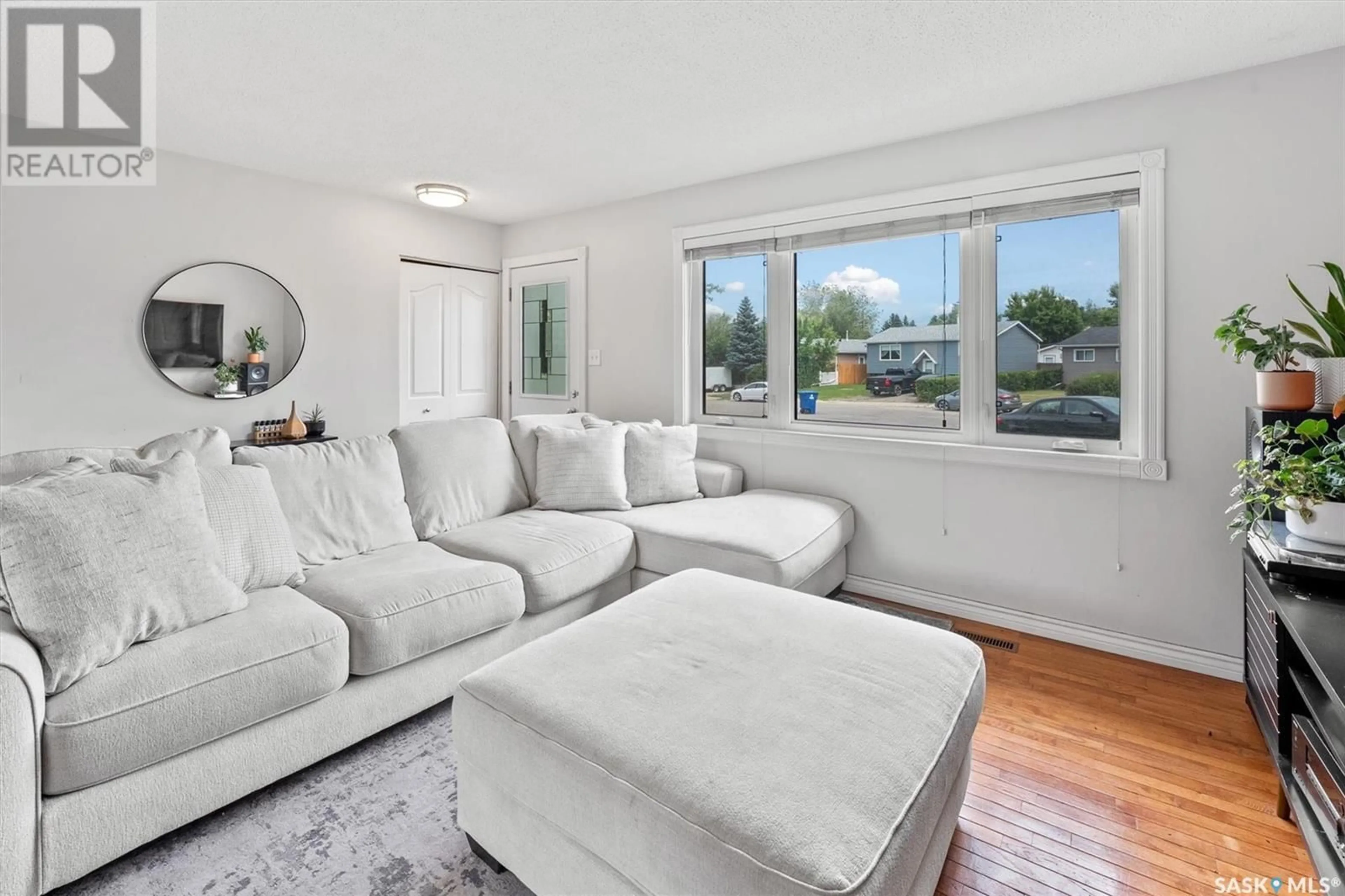154 SPINKS DRIVE, Saskatoon, Saskatchewan S7H4G7
Contact us about this property
Highlights
Estimated valueThis is the price Wahi expects this property to sell for.
The calculation is powered by our Instant Home Value Estimate, which uses current market and property price trends to estimate your home’s value with a 90% accuracy rate.Not available
Price/Sqft$438/sqft
Monthly cost
Open Calculator
Description
Welcome to 514 Spinks Crescent — a smart investment opportunity ideally located near the University of Saskatchewan and 8th Street. This 912 sq ft bungalow is move-in ready with two self-contained suites, income potential, and updates throughout. The main floor features 2 spacious bedrooms (one large enough to split into two), a full bath, hardwood flooring, a bright living space, and a functional kitchen/dining area. Downstairs offers a fully furnished 2-bedroom, 1-bath suite — perfect as a mortgage helper or rental unit — complete with updated toilet, fridge, and stove. Extensive renovations include: high-efficiency furnace and hot water heater (2024), windows and shingles (2017), exterior 2” Styrofoam insulation under new siding, soffit, fascia, eaves (2017), and attic insulation (2019). Interior updates in recent years include: paint, flooring, lighting (many upgraded to LED), trim, and doors. An upgraded electrical panel and temperature-controlled plug-ins for 4 of the 6+ parking spots offer energy-smart convenience. The oversized 22x26 heated and insulated garage with 220V service is a rare bonus. Situated on a huge wedge-shaped lot with alley access, the outdoor space includes a resurfaced deck (2024), patio, and shed. Whether you’re a live-in landlord, multi-generational buyer, or investor, this property offers flexibility, rental appeal, and strong cash flow potential — all in a sought-after Saskatoon location.... As per the Seller’s direction, all offers will be presented on 2025-06-29 at 11:00 AM (id:39198)
Property Details
Interior
Features
Main level Floor
Kitchen
10.3 x 13.2Living room
12.7 x 15.8Bedroom
10.2 x 17.8Bedroom
10.3 x 12.6Property History
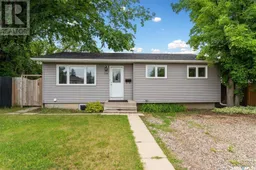 49
49
