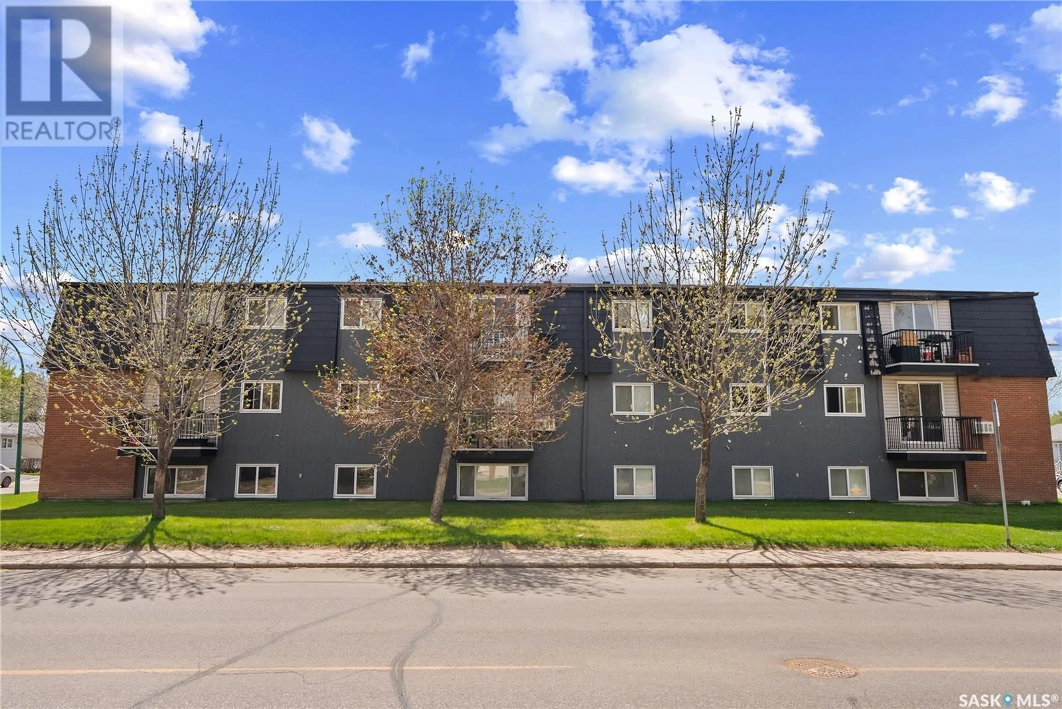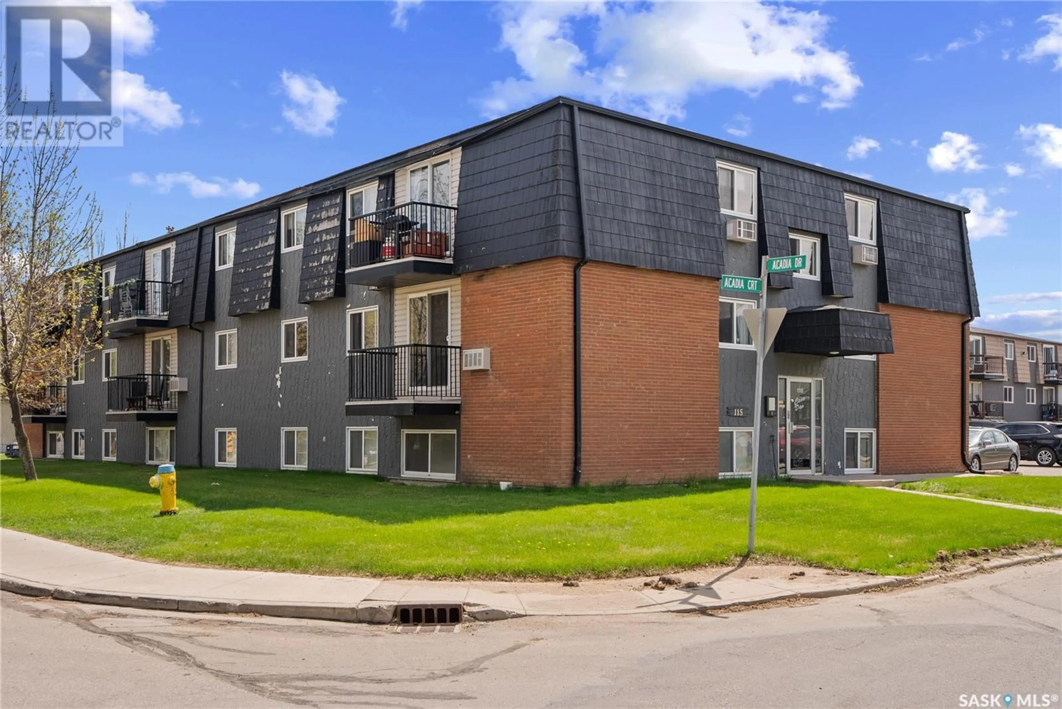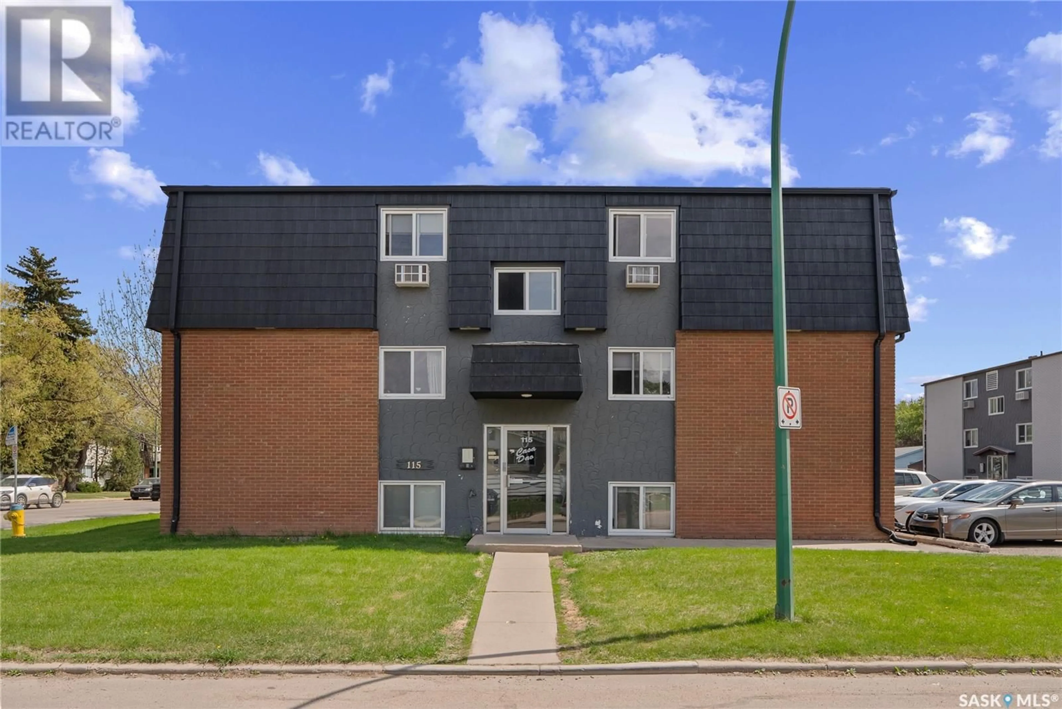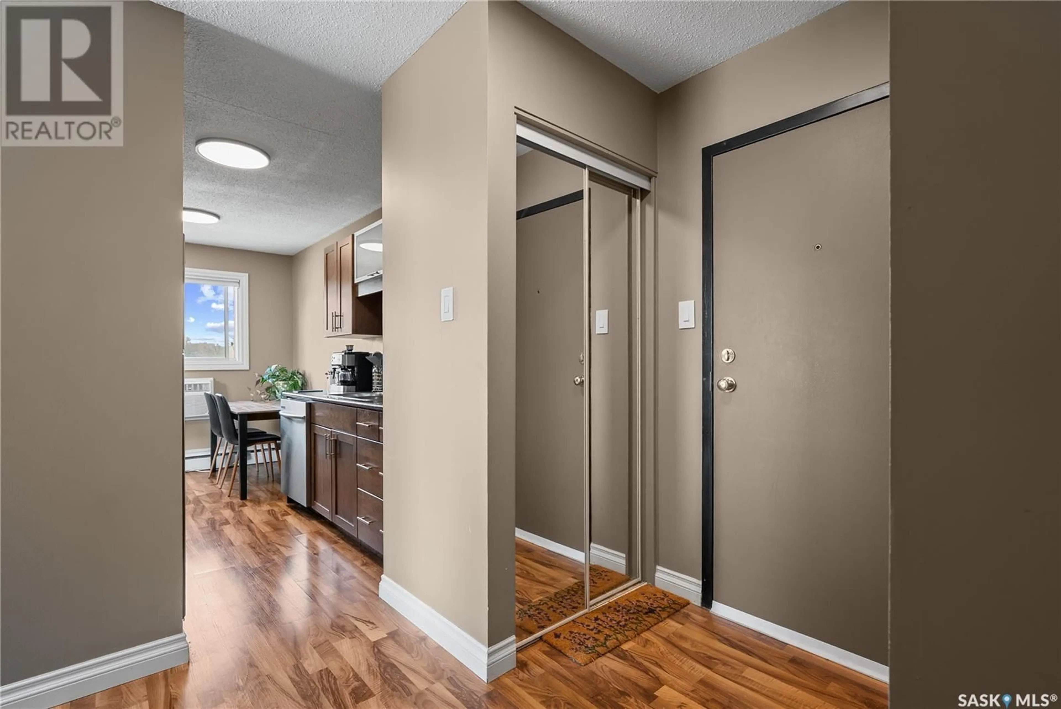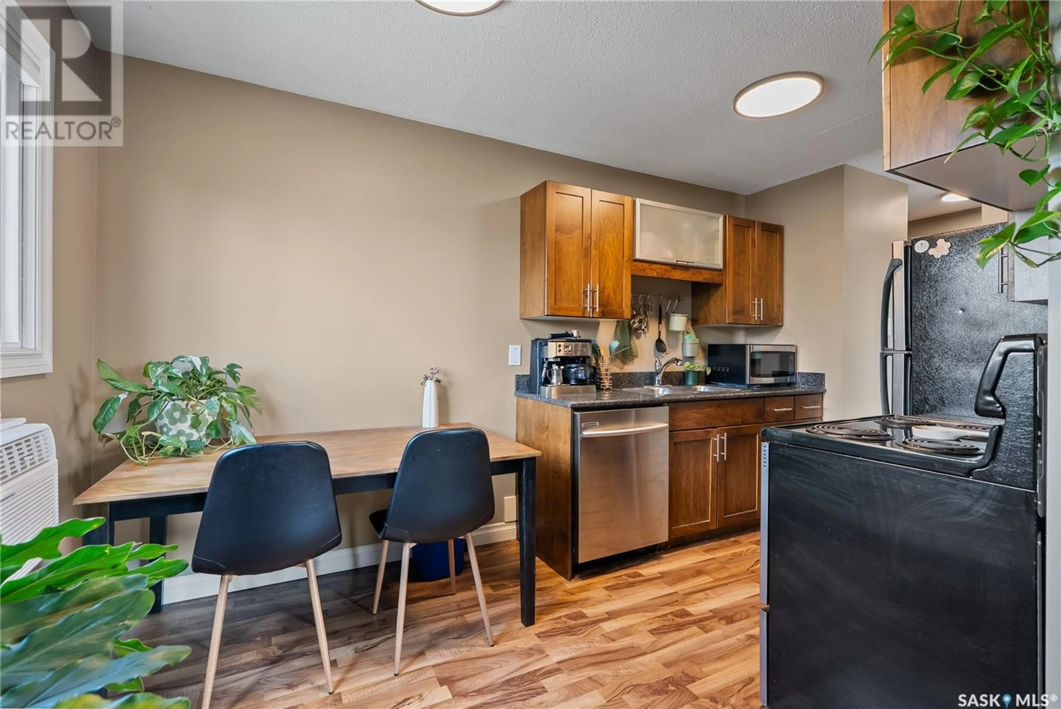14 115 ACADIA DRIVE, Saskatoon, Saskatchewan S7H4T8
Contact us about this property
Highlights
Estimated ValueThis is the price Wahi expects this property to sell for.
The calculation is powered by our Instant Home Value Estimate, which uses current market and property price trends to estimate your home’s value with a 90% accuracy rate.Not available
Price/Sqft$220/sqft
Est. Mortgage$687/mo
Maintenance fees$457/mo
Tax Amount (2024)$1,105/yr
Days On Market6 hours
Description
Welcome to unit #14 - 115 Acadia Drive! Located conveniently close to 8th Street, Circle Drive, parks and schools! This 2 bedroom, top floor corner unit, has been very well kept. Coming into the kitchen with granite countertops, laminate flooring, maple cabinets and stainless steel appliances. Dining area with large window to allow plenty of natural light. Living room features carpet flooring and sliding door access to your South West facing balcony! A large primary bedroom with carpet, an additional bedroom plus a modern 4-pc bath with tile wall and laundry room with washer/dryer combo completes your home! Come view this clean, well kept property in West College Park today! (id:39198)
Property Details
Interior
Features
Main level Floor
Living room
11.8 x 17Dining room
8.5 x 6.1Kitchen
7.4 x 7.1Bedroom
10.3 x 8.5Condo Details
Inclusions
Property History
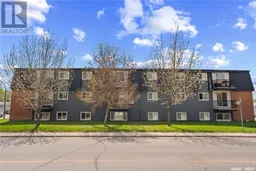 30
30
