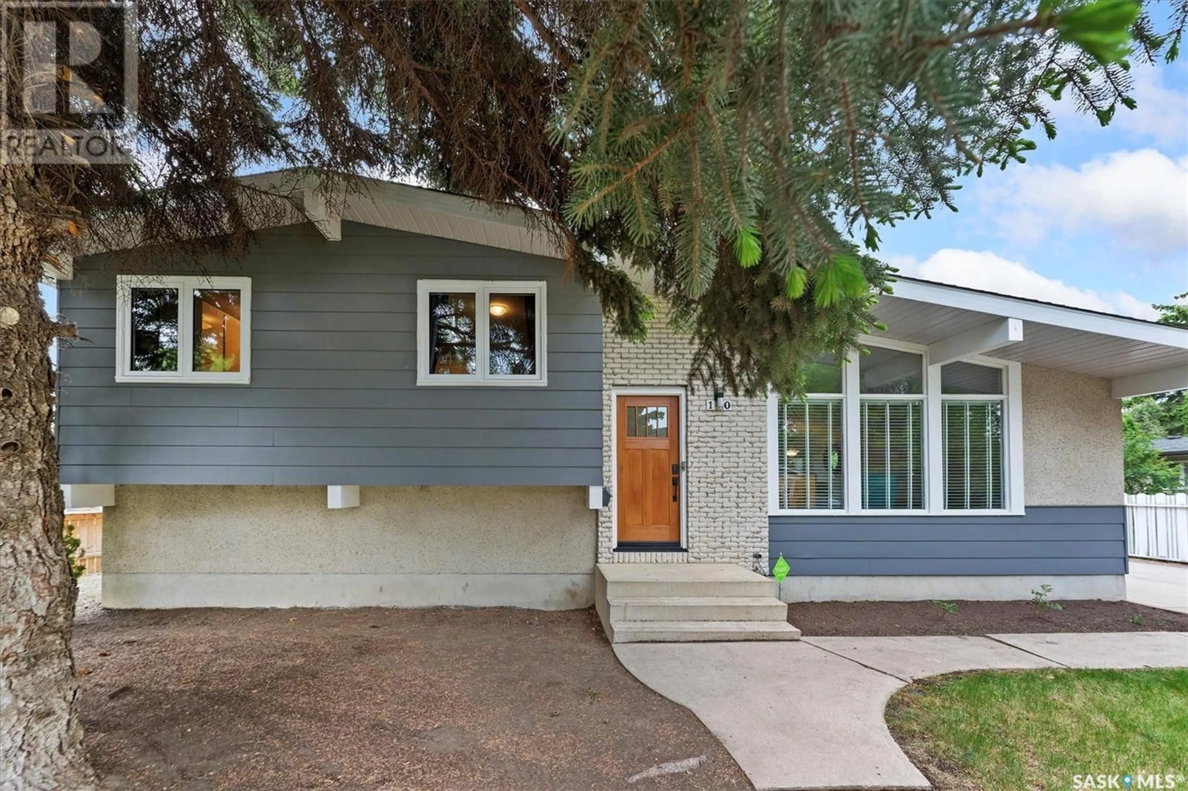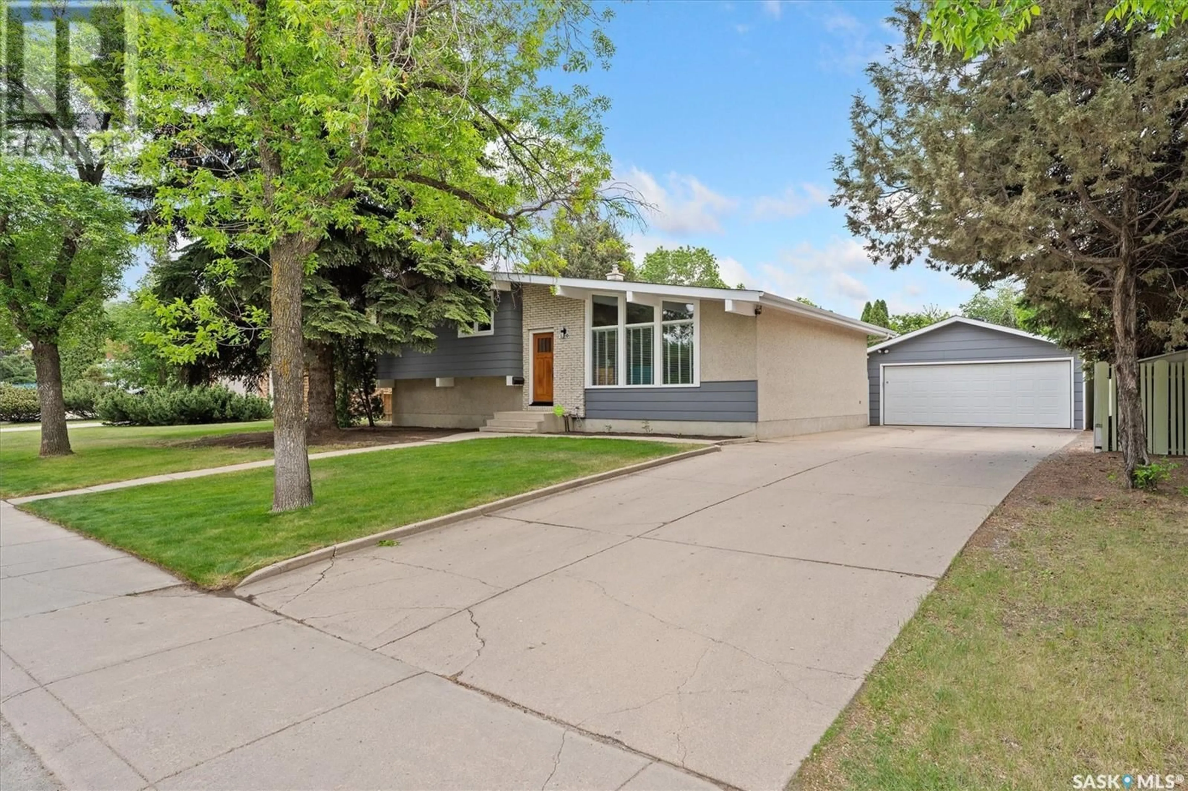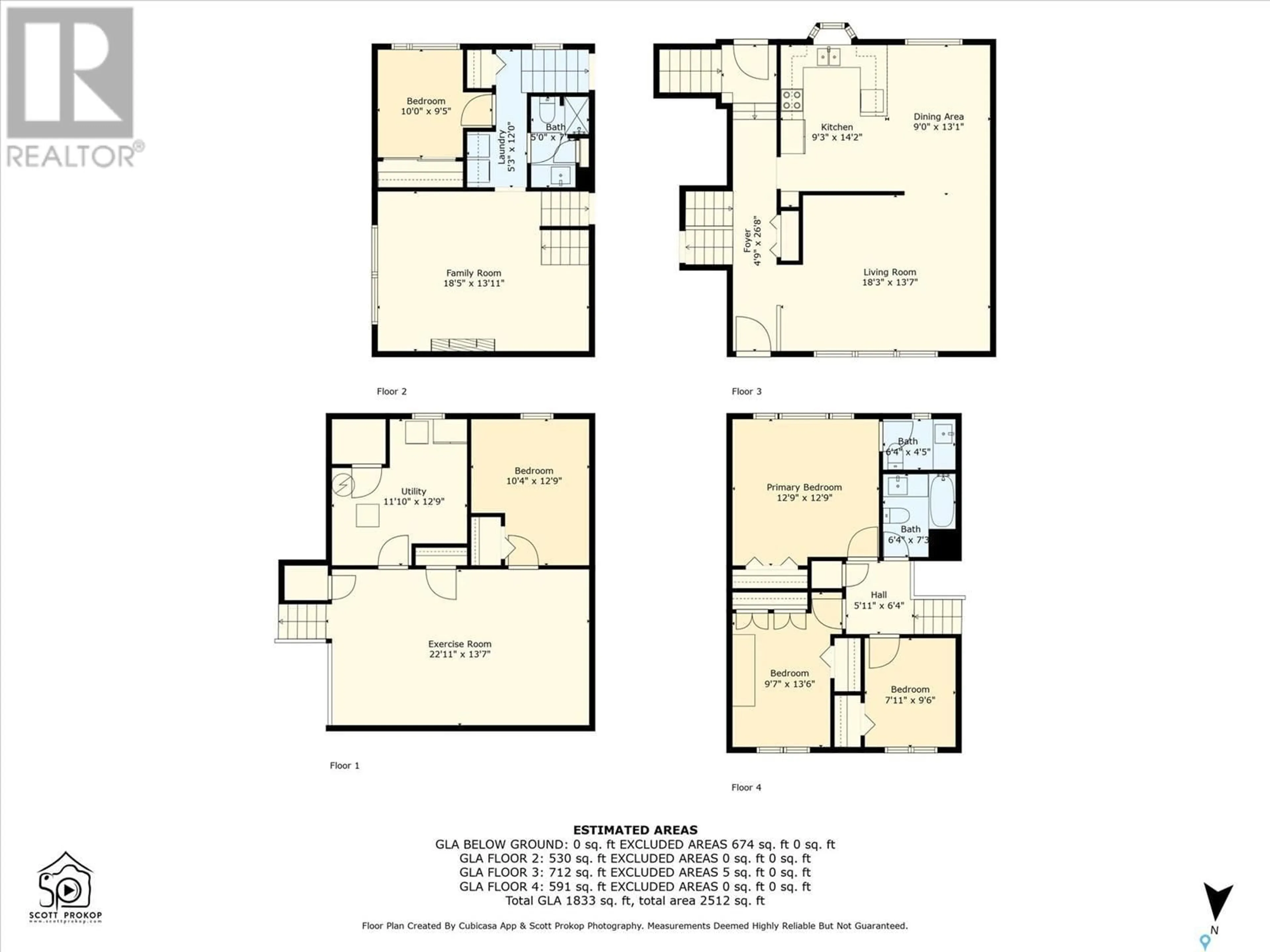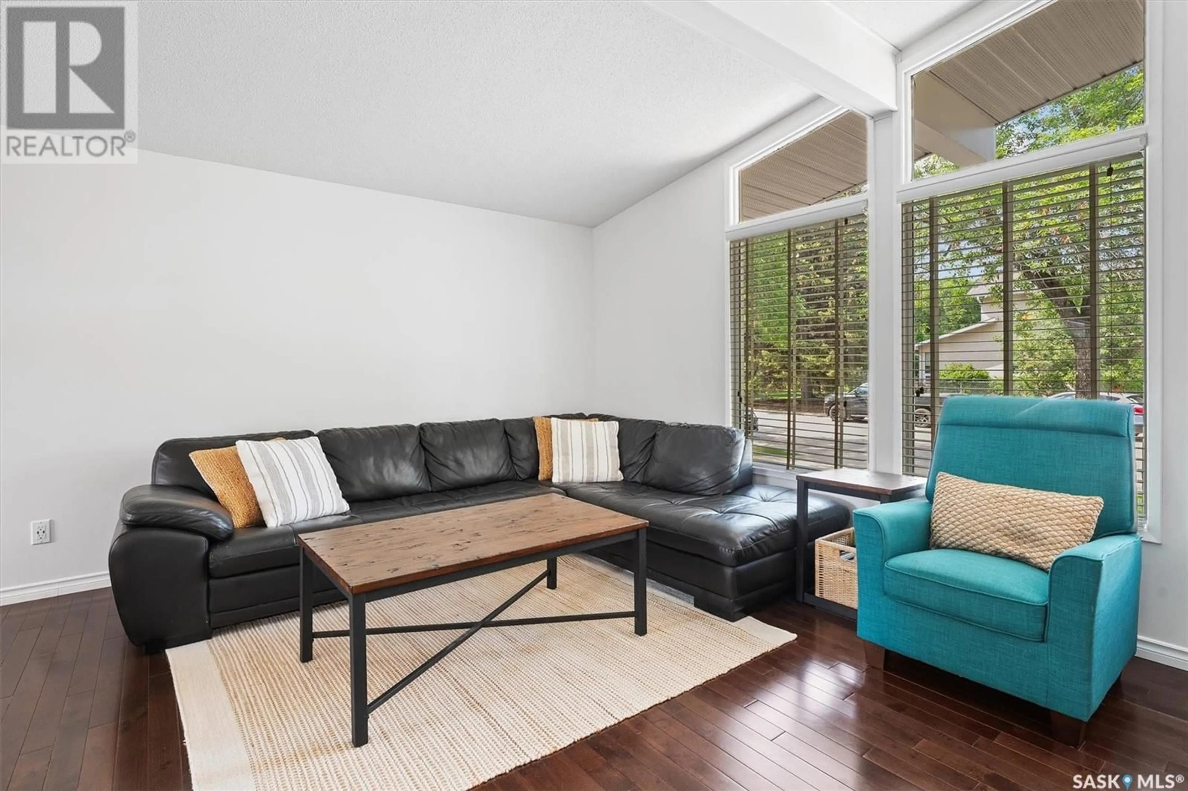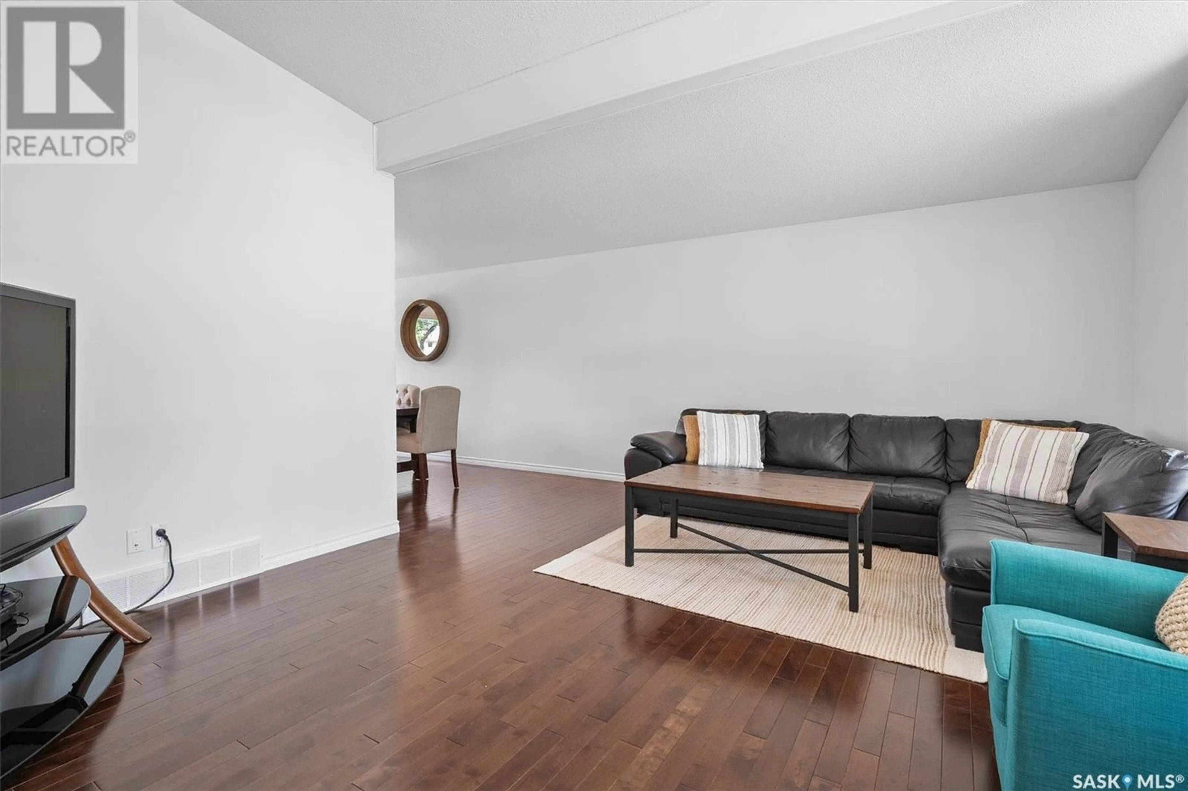10 CAMBRIDGE CRESCENT, Saskatoon, Saskatchewan S7H3P8
Contact us about this property
Highlights
Estimated ValueThis is the price Wahi expects this property to sell for.
The calculation is powered by our Instant Home Value Estimate, which uses current market and property price trends to estimate your home’s value with a 90% accuracy rate.Not available
Price/Sqft$431/sqft
Est. Mortgage$2,362/mo
Tax Amount (2025)$3,822/yr
Days On Market2 days
Description
Welcome to 10 Cambridge Crescent, a beautifully updated split-level home located in the desirable West College Park neighbourhood of Saskatoon. This spacious property offers five bedrooms, three bathrooms, and over 2,500 square feet of developed living space across four levels. The main floor is bright and inviting, featuring vaulted ceilings and a large living room with hardwood flooring. A formal dining area and a well-appointed kitchen with tile flooring make it easy to gather with family or entertain friends. Upstairs, you’ll find three generous sized bedrooms including a primary bedroom with ample space, along with a full four-piece bathroom. The third and fourth levels have been recently renovated, providing fresh and functional spaces including a cozy family room, two additional bedrooms, a large bonus room, and a laundry area. There is also a rough-in for a wet bar on the fourth level, offering future potential for a suite or entertaining space. This home is mechanically sound with a new furnace and hot water heater installed in 2024, and recent updates to shingles and windows. Outside, the home sits on a massive 9,810 square foot lot with a very deep backyard. A spacious deck offers the perfect spot to relax or entertain, while underground sprinklers in the front yard help keep maintenance simple. This property also features a 22’ x 26’ detached garage, a massive concrete driveway, and a total of 12 parking spaces – perfect for RV or boat storage. Ideally situated close to the University of Saskatchewan, parks, schools, and everyday amenities, this home is the full package for families, students, or anyone looking for space and convenience in a great location. For more information or to arrange a private showing, contact me today.... As per the Seller’s direction, all offers will be presented on 2025-06-06 at 3:30 PM (id:39198)
Property Details
Interior
Features
Third level Floor
Laundry room
Bedroom
9'5 x 10Family room
18'5 x 13'113pc Bathroom
8 x 5Property History
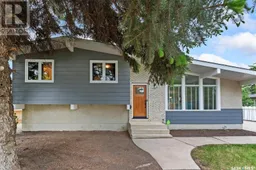 47
47
