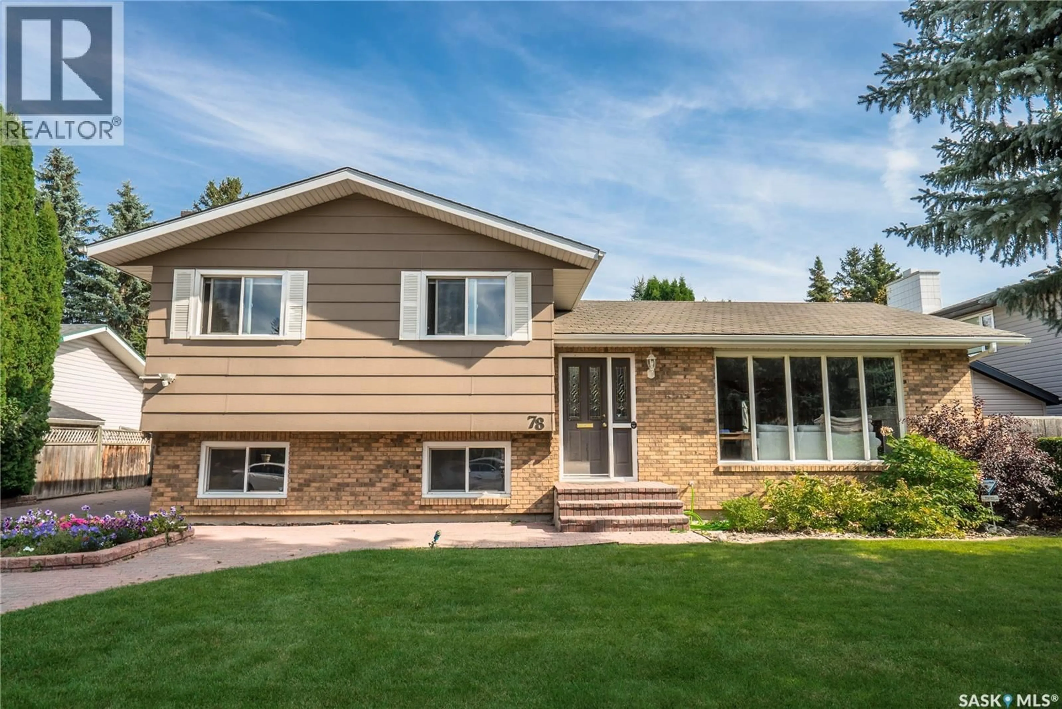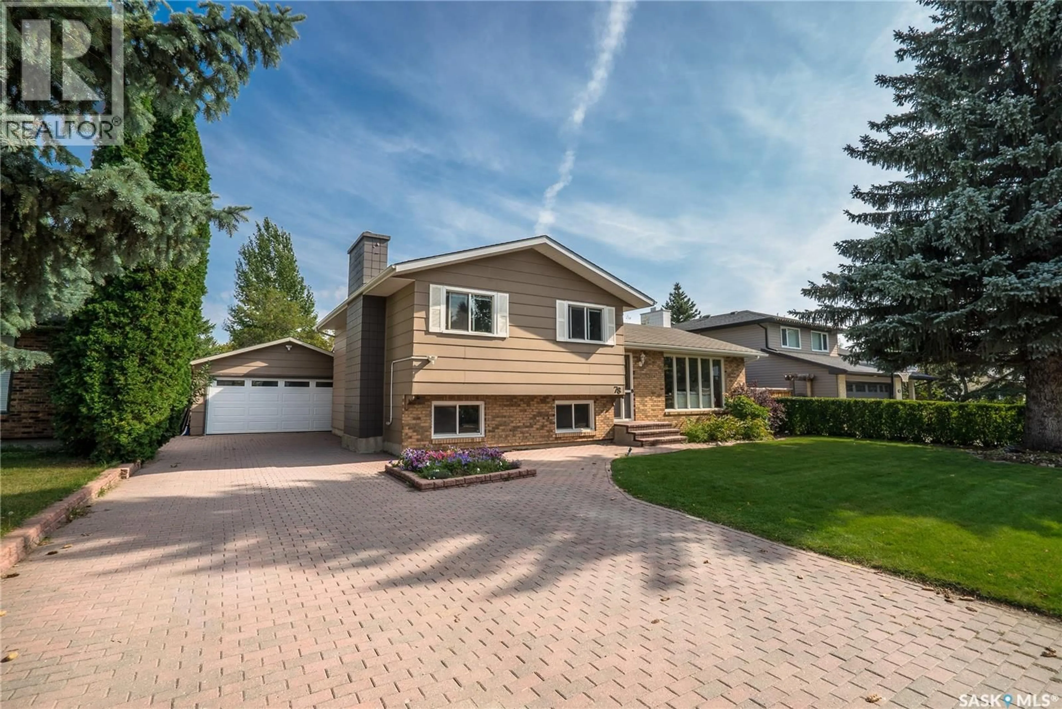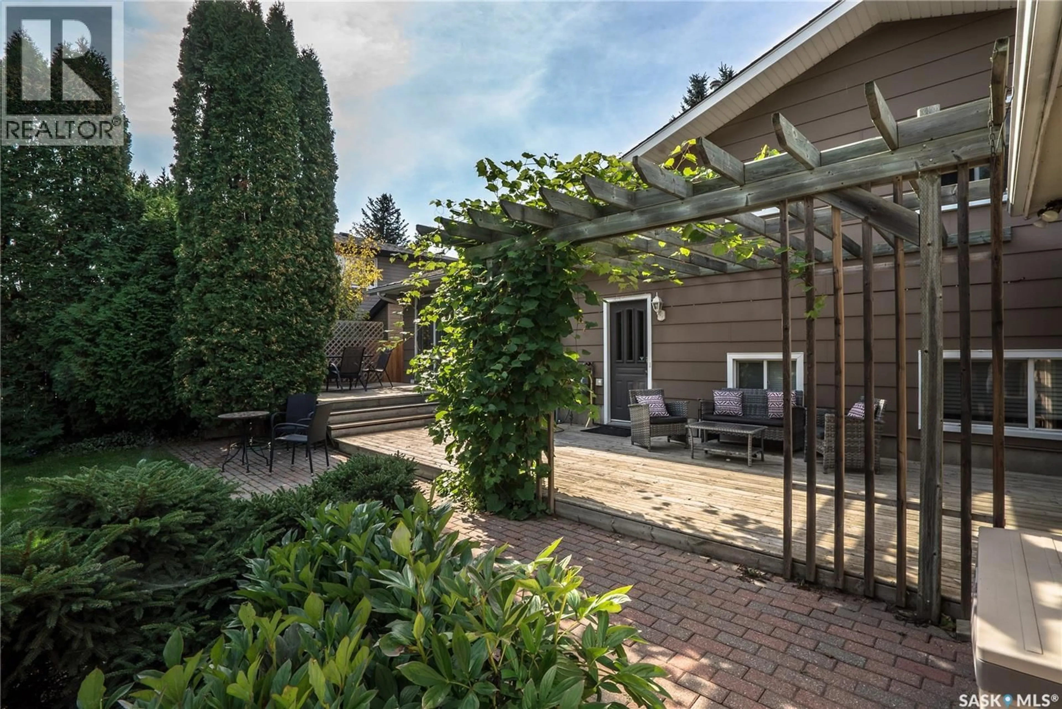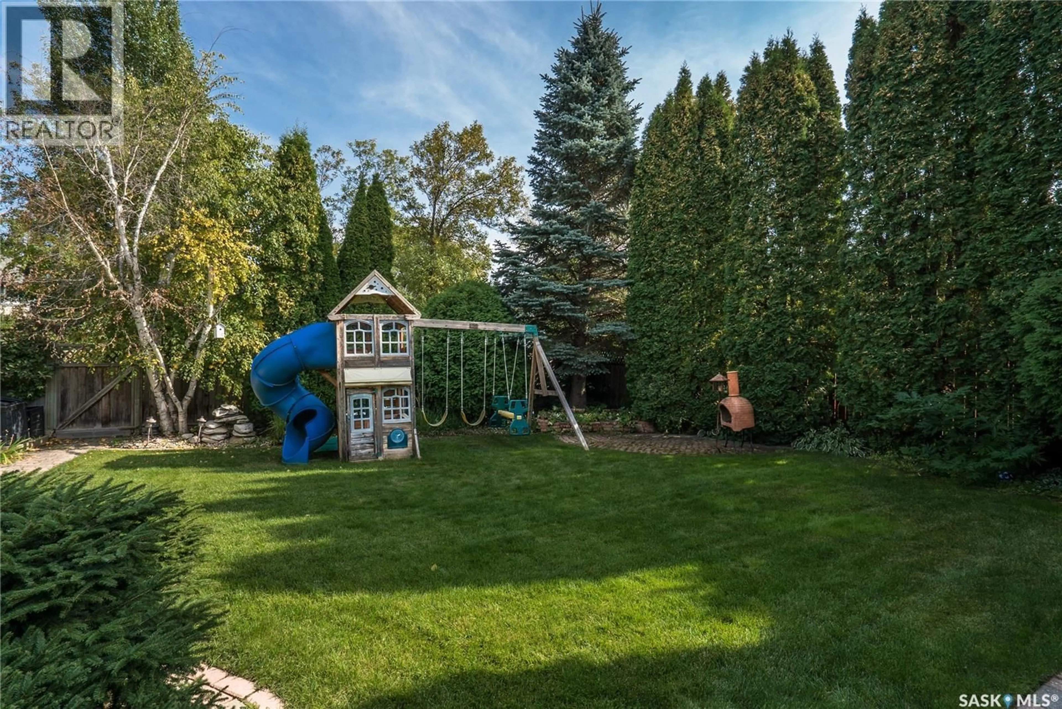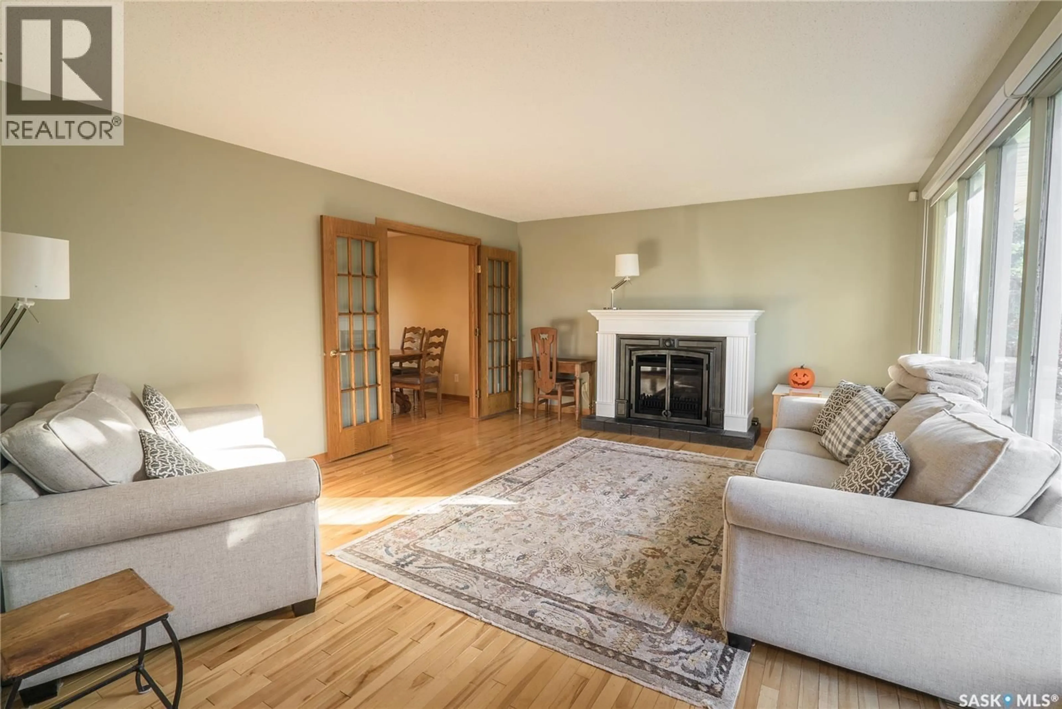78 CHAMPLIN CRESCENT, Saskatoon, Saskatchewan S7H3R3
Contact us about this property
Highlights
Estimated valueThis is the price Wahi expects this property to sell for.
The calculation is powered by our Instant Home Value Estimate, which uses current market and property price trends to estimate your home’s value with a 90% accuracy rate.Not available
Price/Sqft$416/sqft
Monthly cost
Open Calculator
Description
Ideal Family Home or Perfect for Professionals. Spacious, Updated & Move-In Ready! Welcome to this warm and inviting multi-level home located on a quiet crescent in a highly desirable neighborhood, close to schools, parks, and all amenities. Step inside to a large entryway that opens into a bright living room featuring beautiful hardwood floors and a cozy gas fireplace. The generous dining area includes french doors that lead to a large deck, perfect for entertaining or enjoying your morning coffee. The kitchen is a standout, offering plenty of cabinets, great appliances, newer dishwasher, a functional island, and a direct access to the backyard, ideal for summer BBQs (gas hook-up ready!). Upstairs you'll find 2 spacious bedrooms plus a den, easily converted back into a 3rd bedroom if desired. The third level offers a second living/family room with another fireplace, an extra bedroom, and a full bathroom perfect for guests or older children. The fourth level includes a games area, laundry room with newer washer and dryer and ample storage space. Outside, enjoy a mature, park-like yard featuring a deck, patio, play center, garden shed, and underground sprinklers to keep everything green and lush. Bonus: Double attached heated garage! This is the one you’ve been waiting for space, comfort, and location all in one! Call today to book your private showing. As per the Seller’s direction, all offers will be presented on 10/14/2025 4:00PM. (id:39198)
Property Details
Interior
Features
Main level Floor
Living room
17.5 x 13.1Dining room
10.1 x 8.3Kitchen
10.1 x 9.9Property History
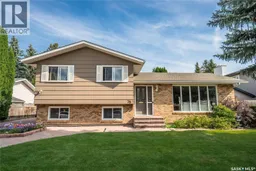 50
50
