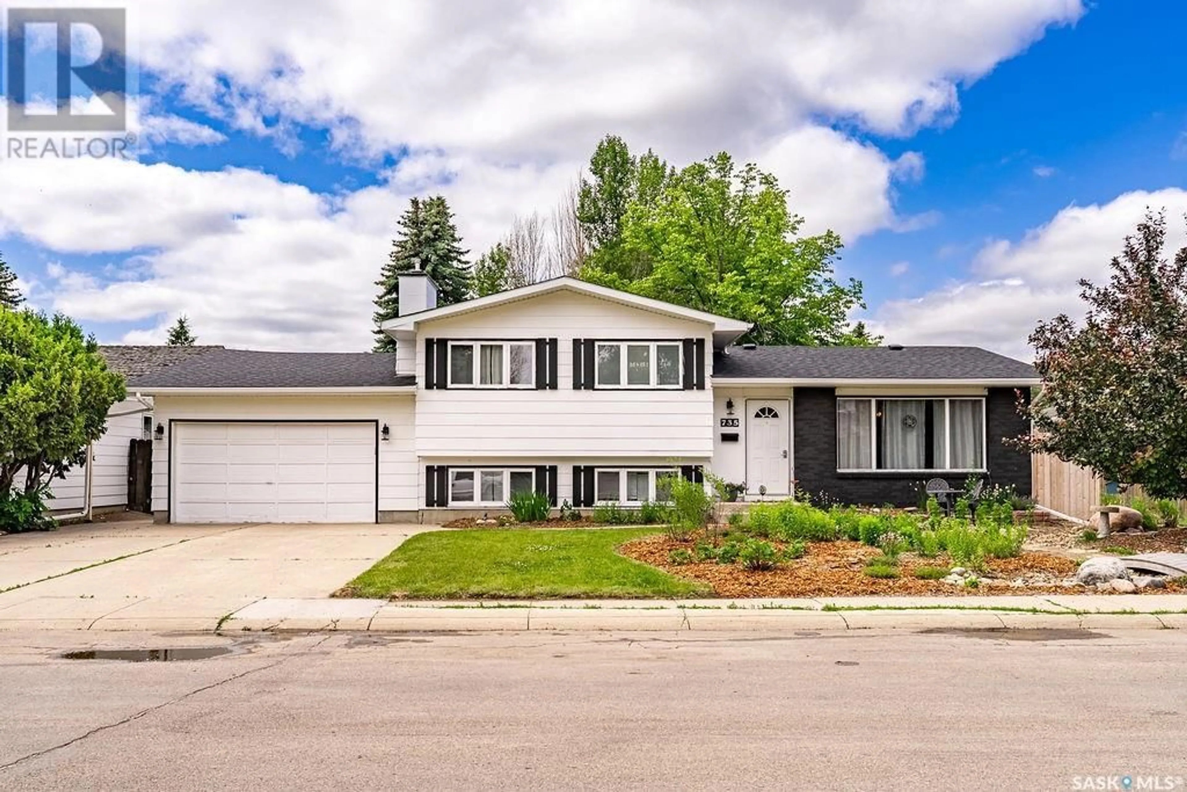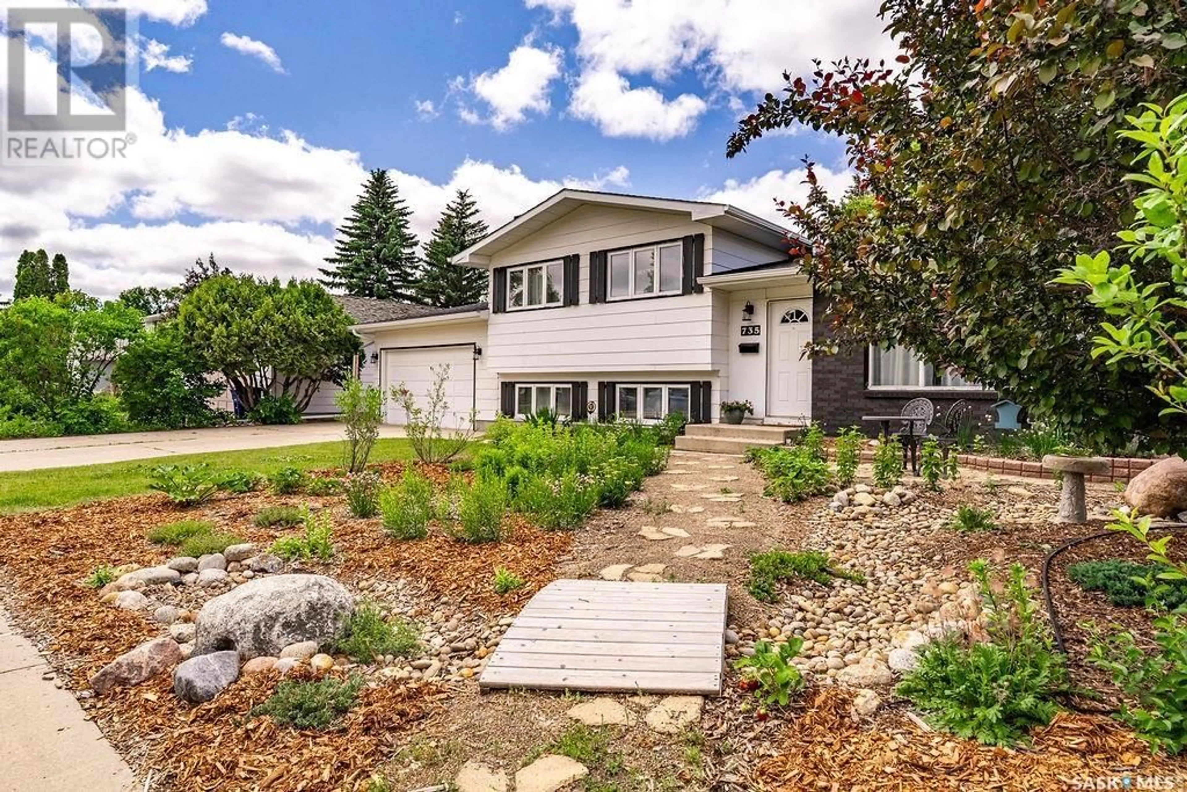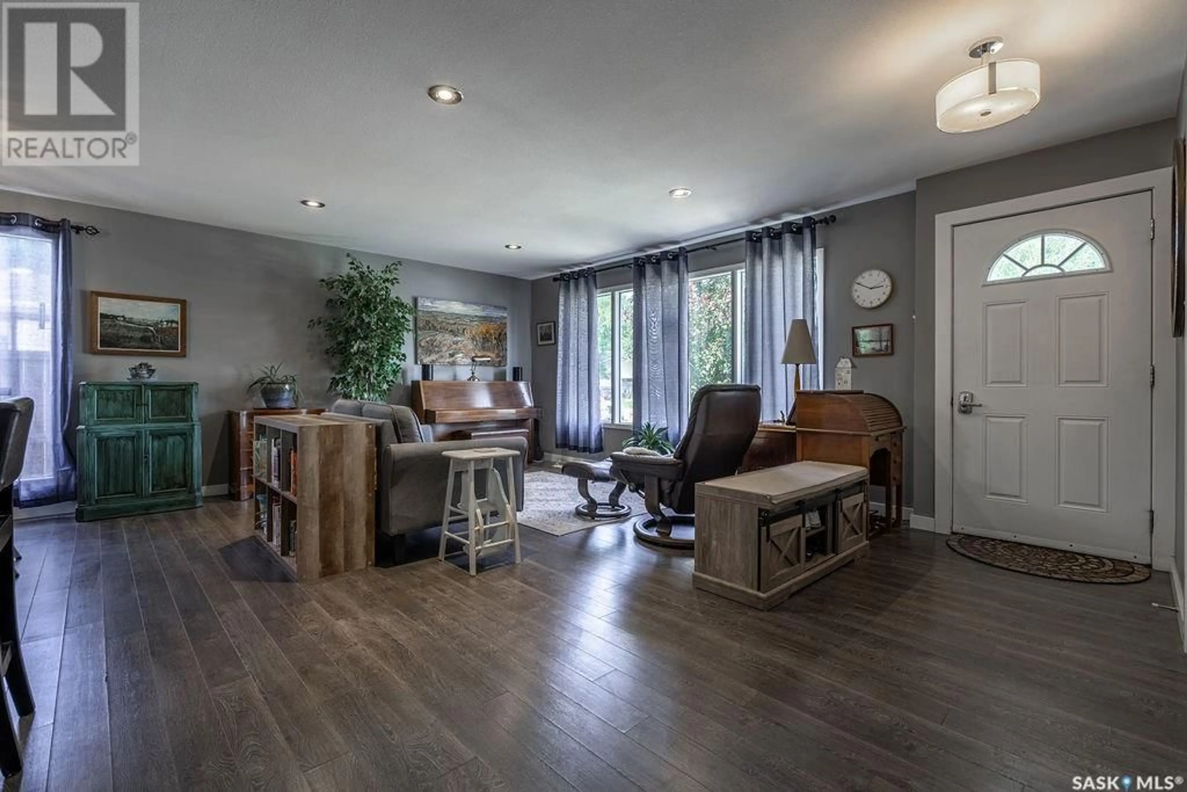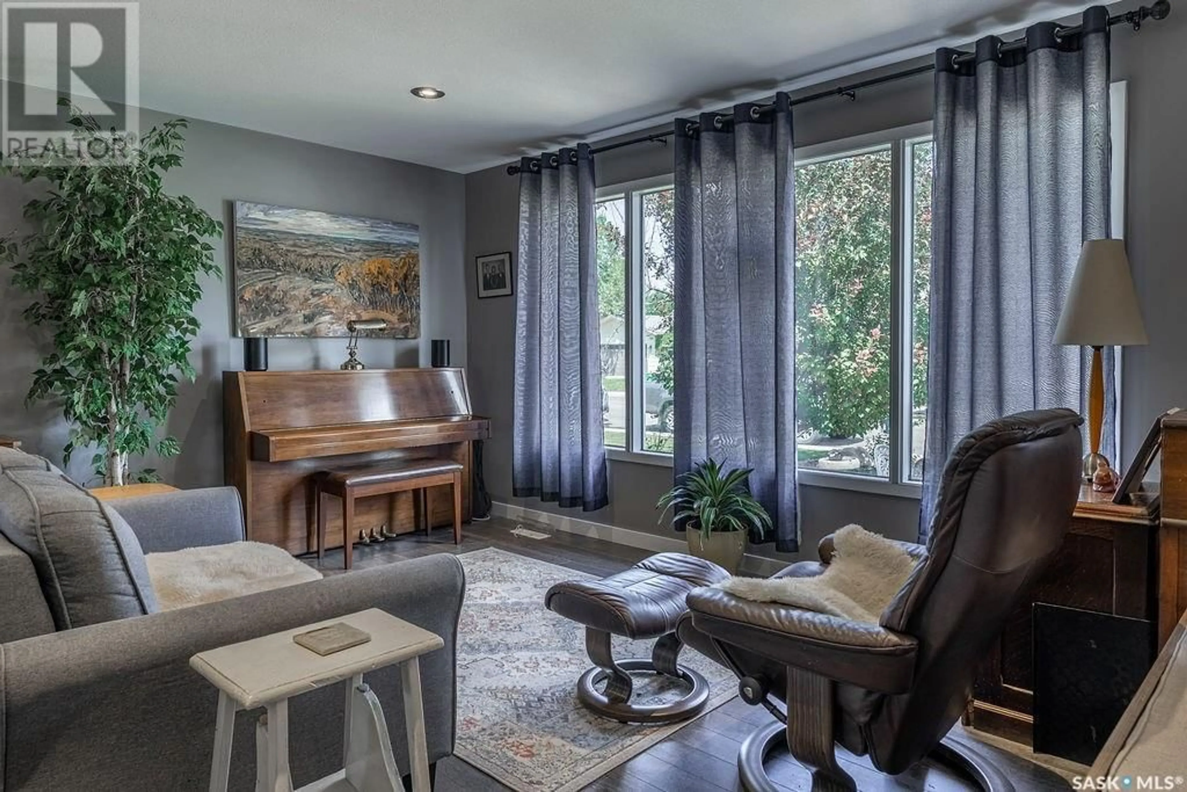735 TRENT CRESCENT, Saskatoon, Saskatchewan S7H4S4
Contact us about this property
Highlights
Estimated valueThis is the price Wahi expects this property to sell for.
The calculation is powered by our Instant Home Value Estimate, which uses current market and property price trends to estimate your home’s value with a 90% accuracy rate.Not available
Price/Sqft$461/sqft
Monthly cost
Open Calculator
Description
Welcome to 735 Trent Crescent, a sun-filled and spacious 1,232 sq. ft. four-level split located in one of Saskatoon’s most established, blossom-filled neighbourhoods. Thoughtfully updated and meticulously maintained, this home offers generous living space, stylish updates, and a truly magical yard. Step inside to a bright, open-concept main floor featuring an updated kitchen with modern cabinetry and finishes, a welcoming living room filled with natural light, and a dedicated dining area that opens directly to the backyard. Step outside to enjoy a beautifully landscaped yard complete with a play center, playhouse & garden beds—perfect for kids, entertaining, or simply enjoying Saskatoon’s summer evenings. Upstairs, you’ll find 3 comfortable bedrooms, including a primary suite with 2-piece ensuite. A stylishly updated 4-piece main bathroom serves the 2nd floor for families or guests. The 3rd level down features a Charming family room with large windows, its own library wall & a gas fireplace. On this floor, you will also find a 4th bedroom that doubles beautifully as a home office, guest room, and modern 3-piece bathroom equipped with steam shower potential, offering potential spa-like luxury. The lowest level is a fantastic bonus space, featuring a spacious games room with built-in cabinetry and a wet bar—ideal for entertaining or family movie nights. A dedicated laundry room with tons of built-in storage keeps things organized, and the separate utility room and sealed, insulated crawlspace add valuable functionality and peace of mind. Additional highlights include an oversized double detached garage, newer cedar fencing, roofing (2023), fridge (2024), dishwasher (2022), high-efficiency furnace and central AC. The front yard is professionally landscaped with fruit trees, berry bushes, and a charming dry creek bed with a footbridge. This is a one-of-a-kind home in a quiet, family-friendly neighbourhood. Come see how special life at Trent Crescent can be. (id:39198)
Property Details
Interior
Features
Main level Floor
Living room
19'6 x 15'10Dining room
12'10 x 9'9Kitchen
12'10 x 12'6Property History
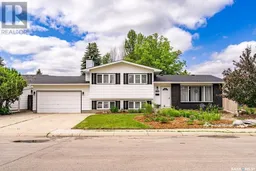 48
48
