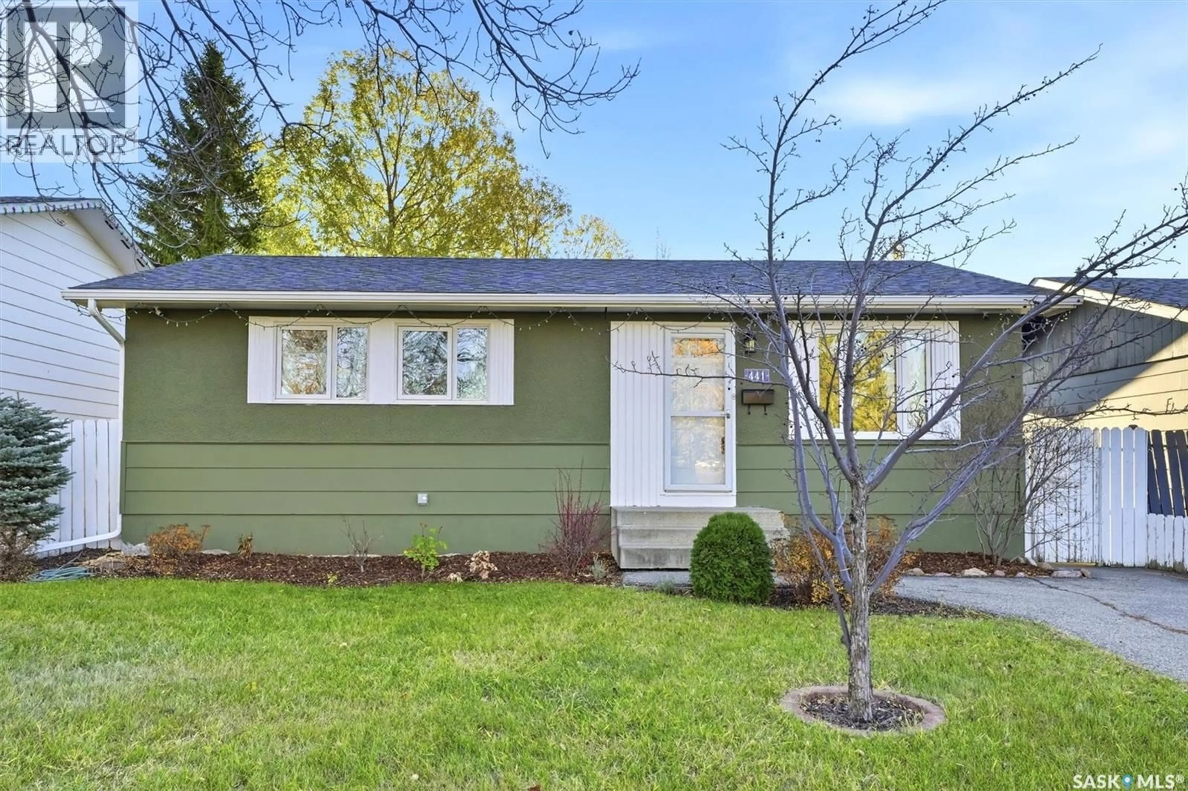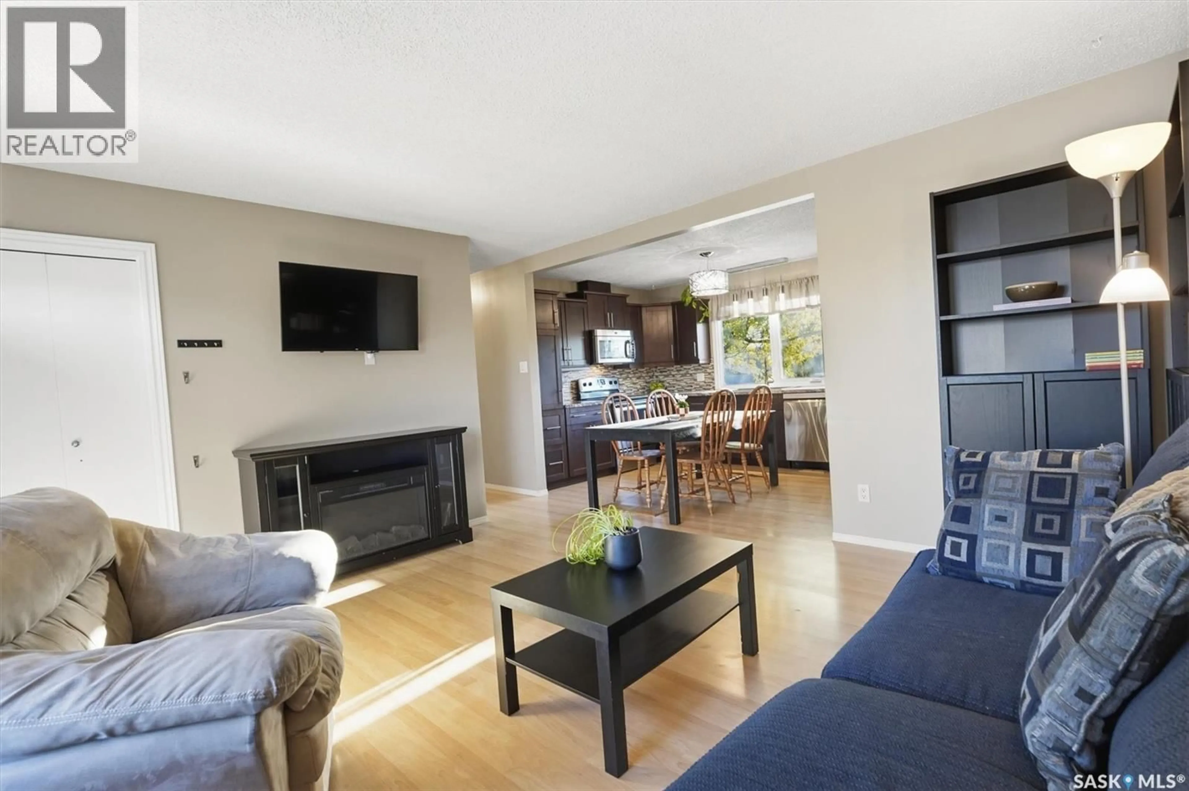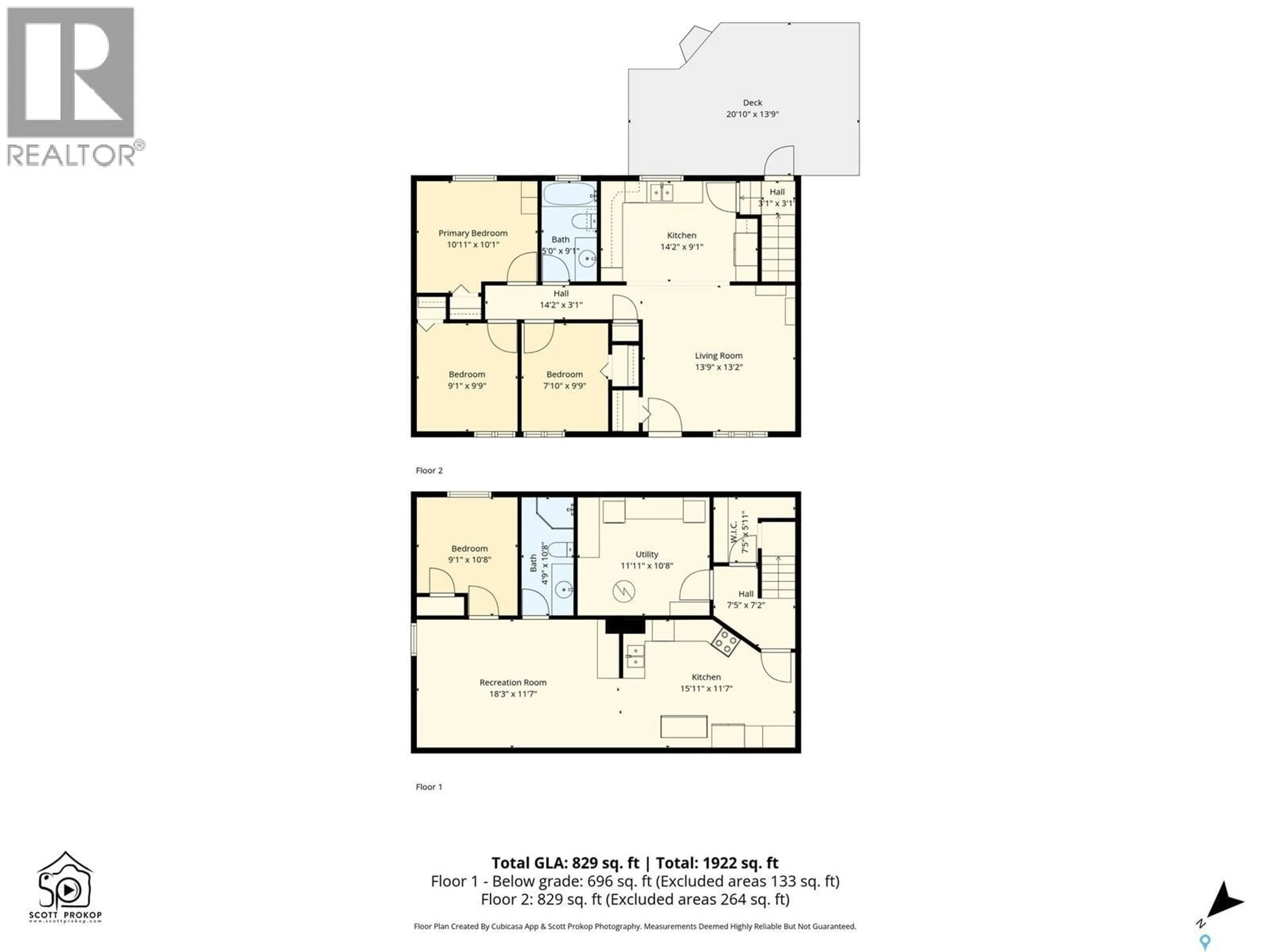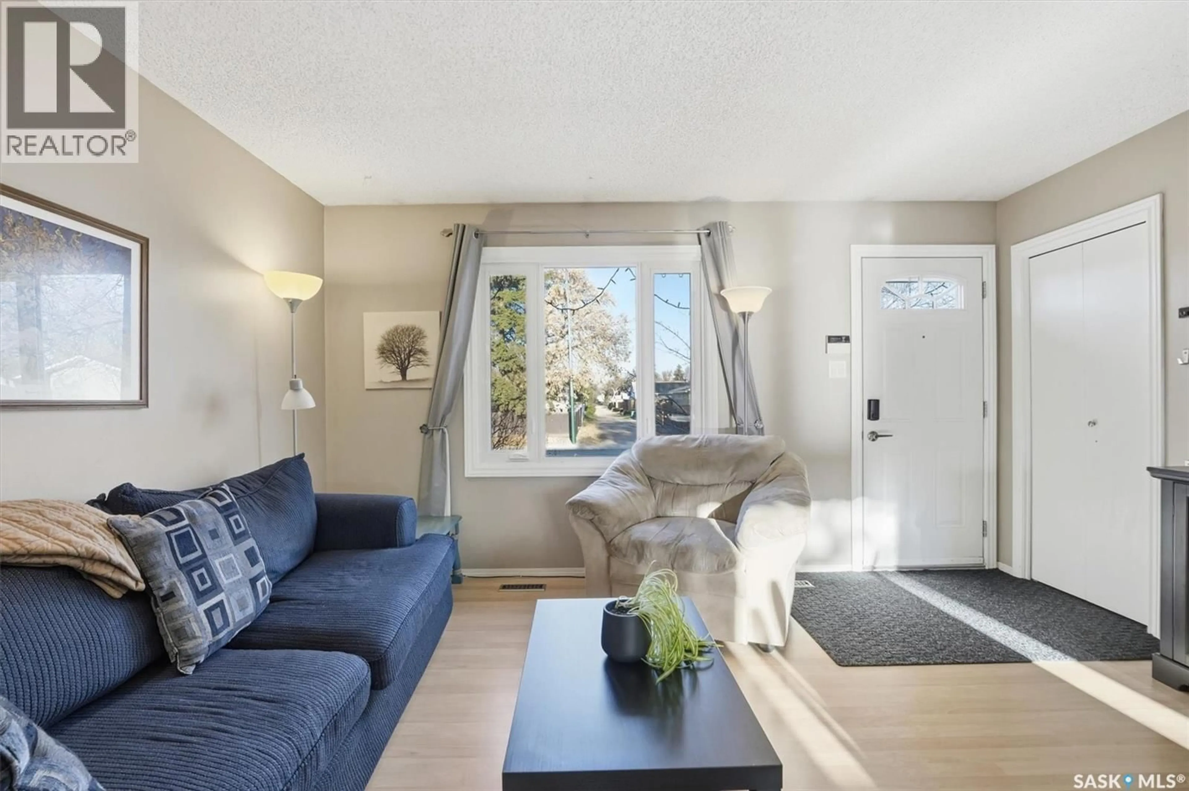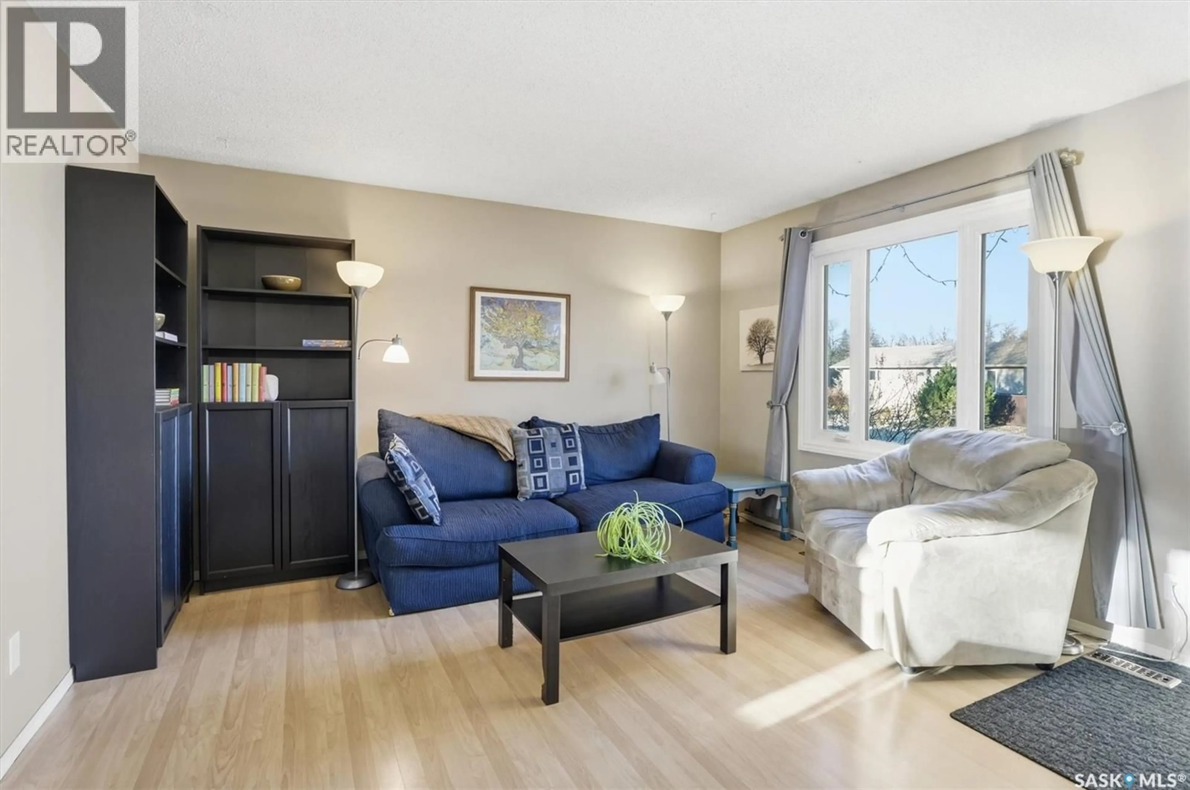441 BROCK CRESCENT, Saskatoon, Saskatchewan S7H4N3
Contact us about this property
Highlights
Estimated valueThis is the price Wahi expects this property to sell for.
The calculation is powered by our Instant Home Value Estimate, which uses current market and property price trends to estimate your home’s value with a 90% accuracy rate.Not available
Price/Sqft$434/sqft
Monthly cost
Open Calculator
Description
Welcome to 441 Brock Crescent — a charming, move-in ready bungalow located on a quiet street in an established family neighborhood, walking distance to elementary schools and close to all the amenities you need. This 4-bedroom, 2-bath home offers stylish updates, income potential, and outdoor space designed for family living. Inside, the main floor has been tastefully renovated with dark maple kitchen cabinets, tile and glass backsplash, ceramic sink with garburator, Arborite countertops, soft-close drawers, and stainless steel appliances. The triple pane windows, updated light fixtures, and laminate flooring create a bright and functional space that flows from the living room through to the dining area and kitchen. The main 4-piece bathroom has been fully updated, and the bedrooms include fresh paint and cozy carpet — with the primary bedroom offering sculpted carpet and a neutral color palette. Downstairs you’ll find a fully renovated 1-bedroom basement suite with separate entrance. While non-permitted, it offers great mortgage helper potential with its own kitchen, dining space, living room, and 3-piece bath. Flooring includes updated vinyl tile and laminate throughout, plus recessed lighting and fresh paint. Shared laundry is located in the utility room, which also houses a high-efficiency furnace, water heater, and 100 Amp service. The exterior offers a 20 x 24 detached garage, front single driveway, and a fully fenced backyard complete with large patio, mature trees, shed, and tree swing. Shingles were replaced in 2019, and central air conditioning adds to year-round comfort. Whether you’re a first-time buyer, young family, or investor, this property delivers style, flexibility, and value in a family-focused location. As per the Seller’s direction, all offers will be presented on 11/07/2025 12:00PM. (id:39198)
Property Details
Interior
Features
Main level Floor
Living room
15 x 13Kitchen/Dining room
10 x 14Bedroom
8 x 10Bedroom
10 x 9.5Property History
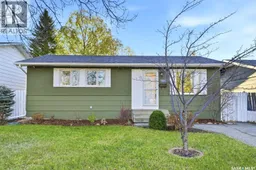 49
49
