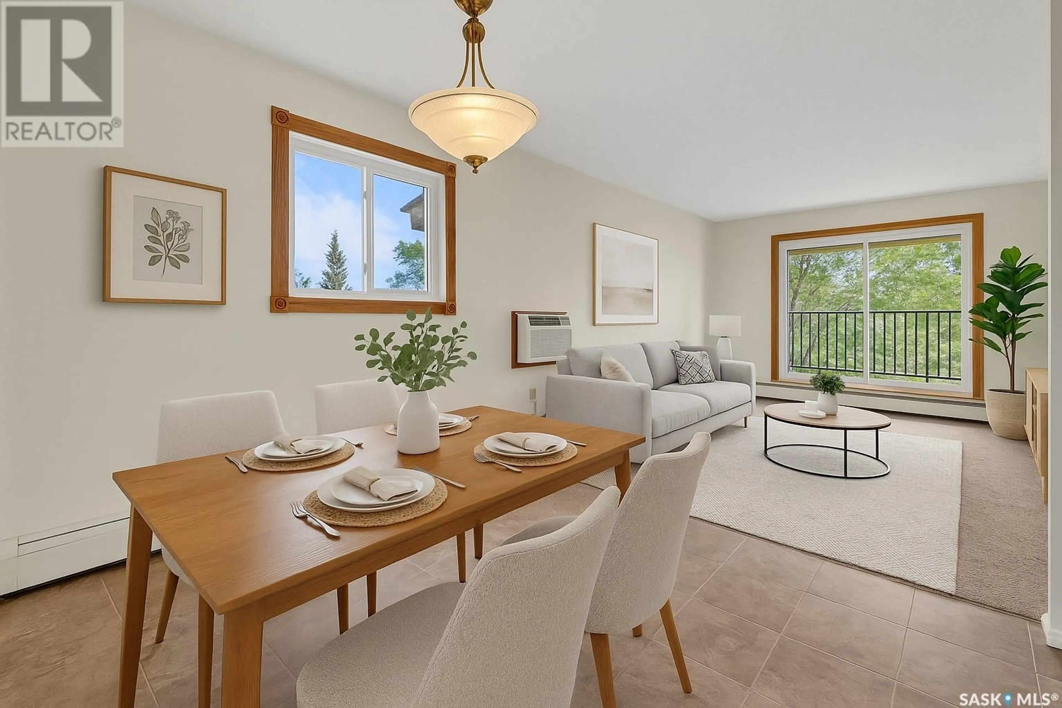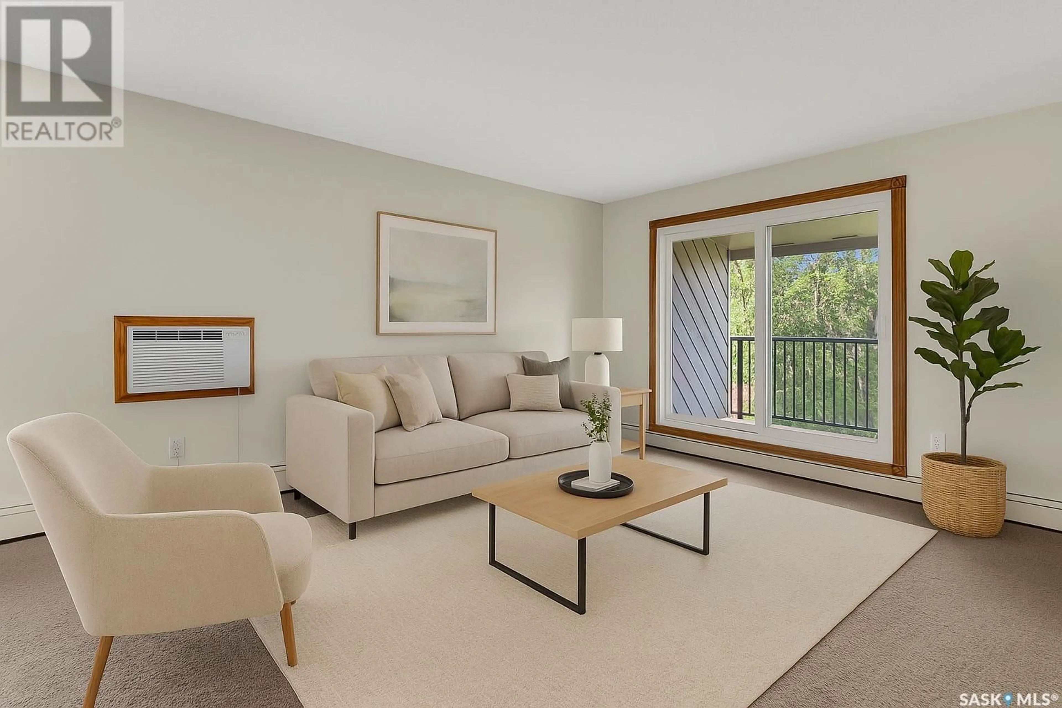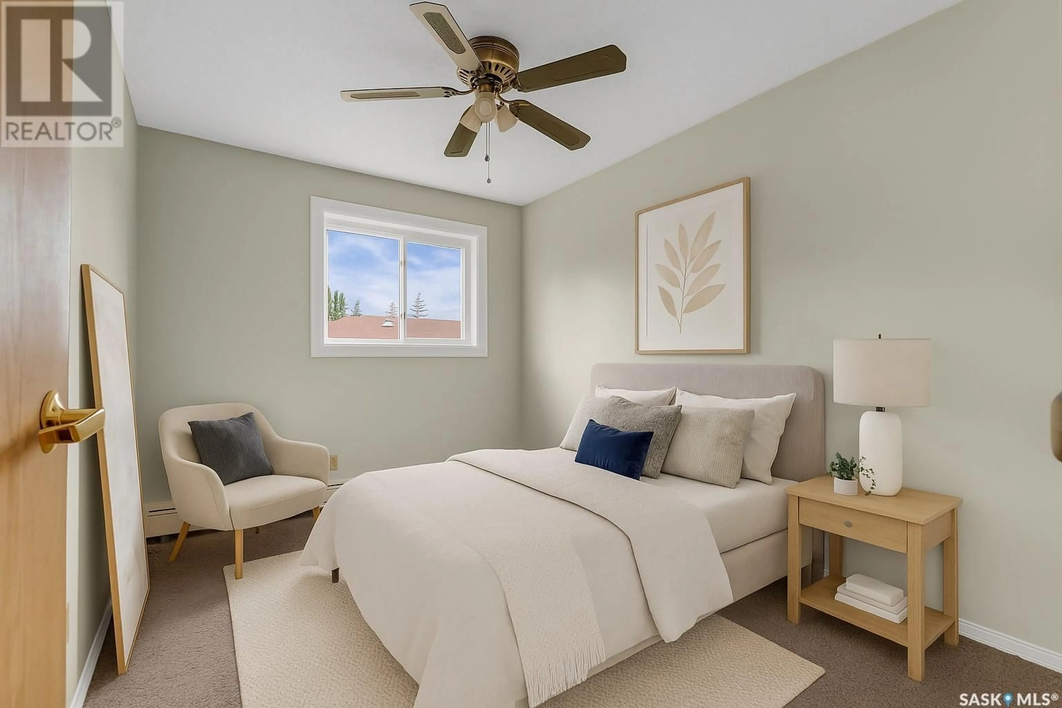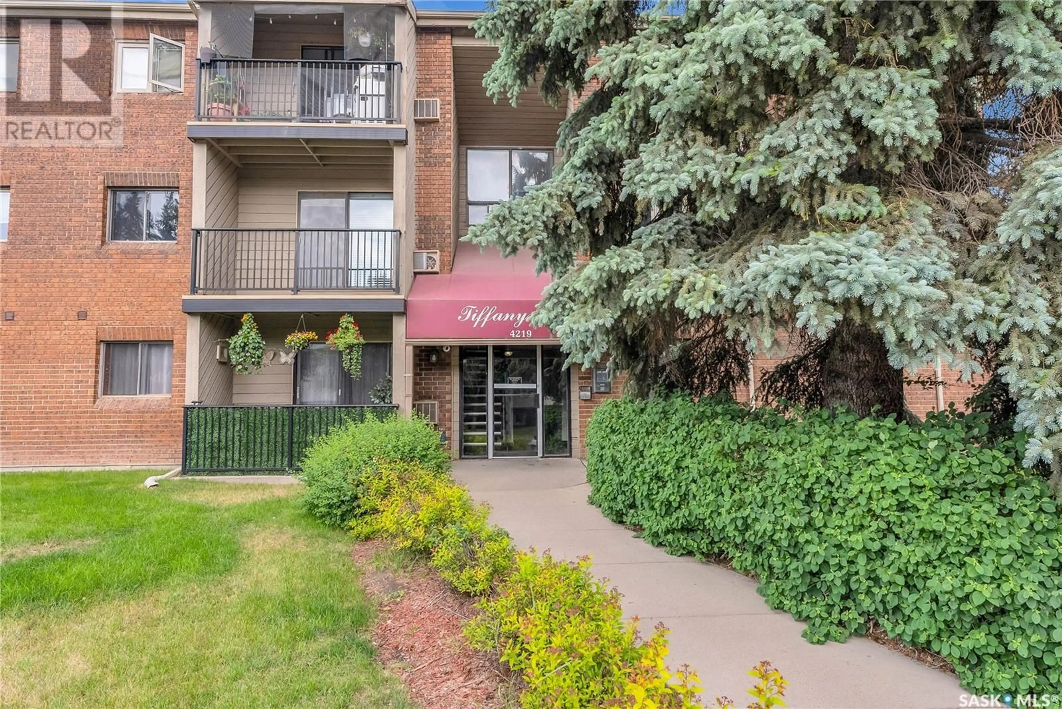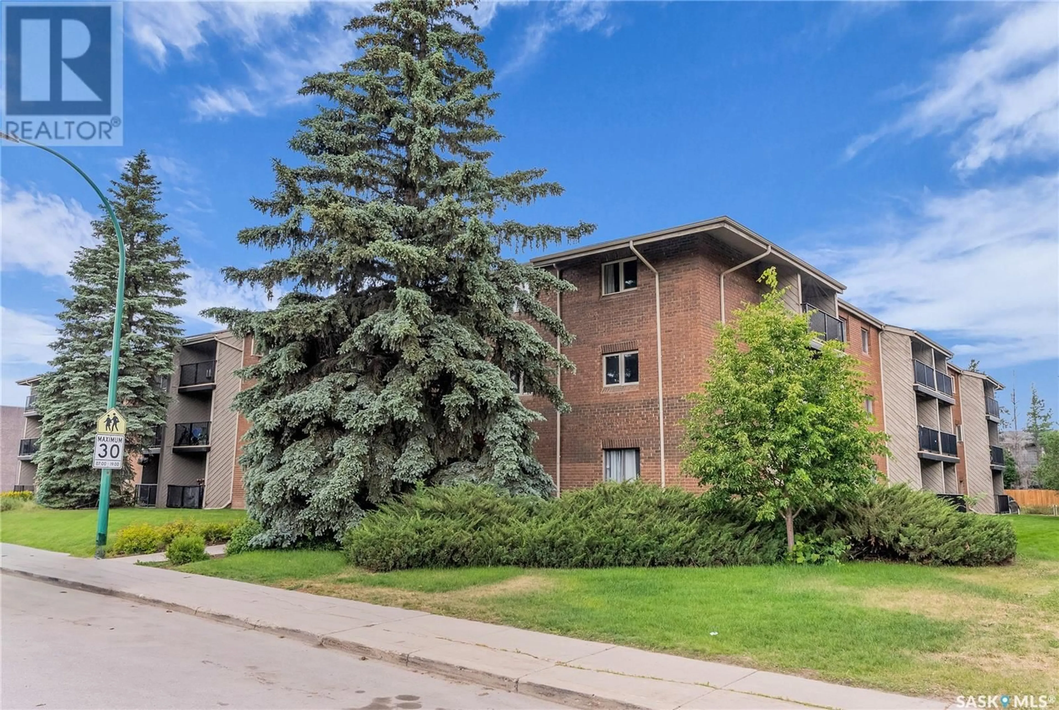4219 - 42 DEGEER STREET, Saskatoon, Saskatchewan S7H4N6
Contact us about this property
Highlights
Estimated valueThis is the price Wahi expects this property to sell for.
The calculation is powered by our Instant Home Value Estimate, which uses current market and property price trends to estimate your home’s value with a 90% accuracy rate.Not available
Price/Sqft$183/sqft
Monthly cost
Open Calculator
Description
Welcome to Tiffany Place, a well-cared-for condo development in the heart of East College Park. This top-floor, corner unit offers 2 bedrooms and a bright, open floor plan that makes the most of its natural light. Large windows in the main living area fill the space with sunshine, creating a warm and inviting atmosphere. Recent updates include newer carpet, newer windows, and fresh paint throughout—making this home clean, comfortable, and move-in ready. The layout is functional and spacious, with a generous living and dining area perfect for everyday living or hosting guests. Ideally situated in a quiet, mature neighborhood, you’re just steps from parks, schools, a University of Saskatchewan bus stop, and essential amenities. Additional features include a large in-suite storage room, included appliances, and access to free shared laundry facilities on each floor. One electrified surface parking stall is also included. Whether you're a first-time buyer, downsizer, snowbird, or investor, this affordable and well-maintained condo is a fantastic opportunity in a prime eastside location. Don’t miss your chance to make it yours! *some photos are virtually staged for example purposes* (id:39198)
Property Details
Interior
Features
Main level Floor
Kitchen/Dining room
7 x 16Living room
11 x 15Bedroom
11 x 7Bedroom
8 x 11Condo Details
Amenities
Shared Laundry
Inclusions
Property History
 30
30
