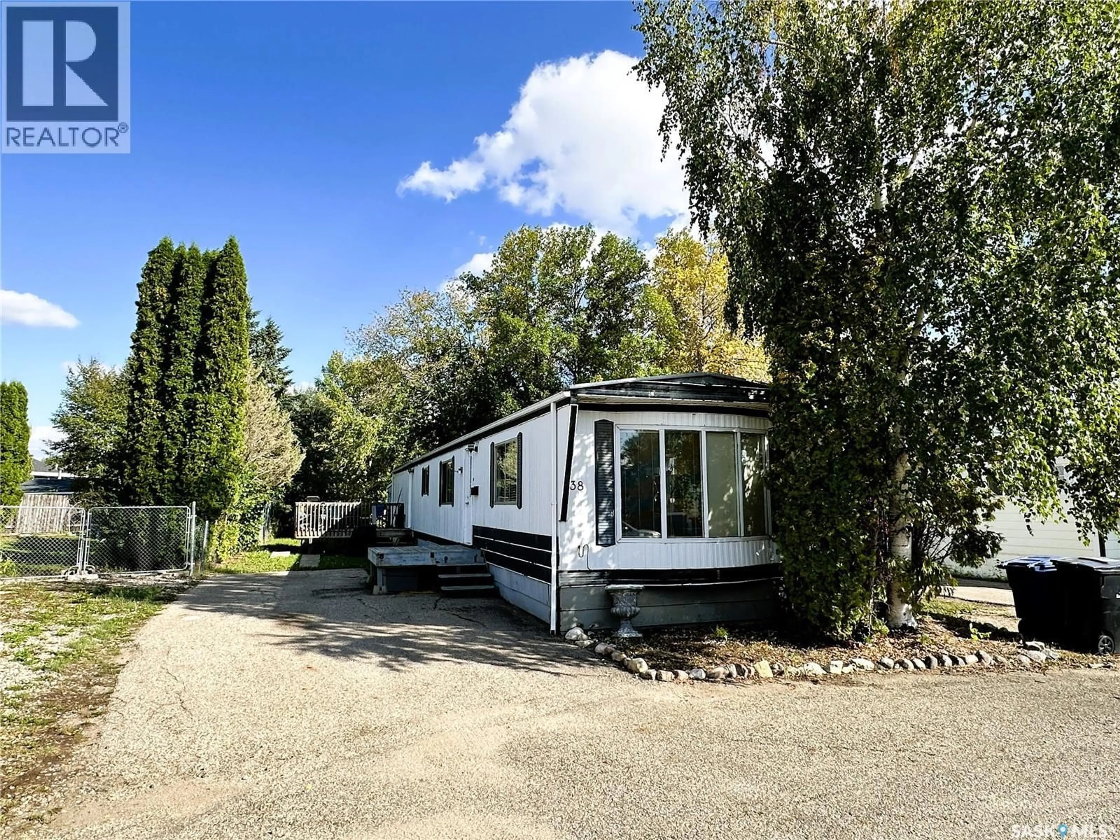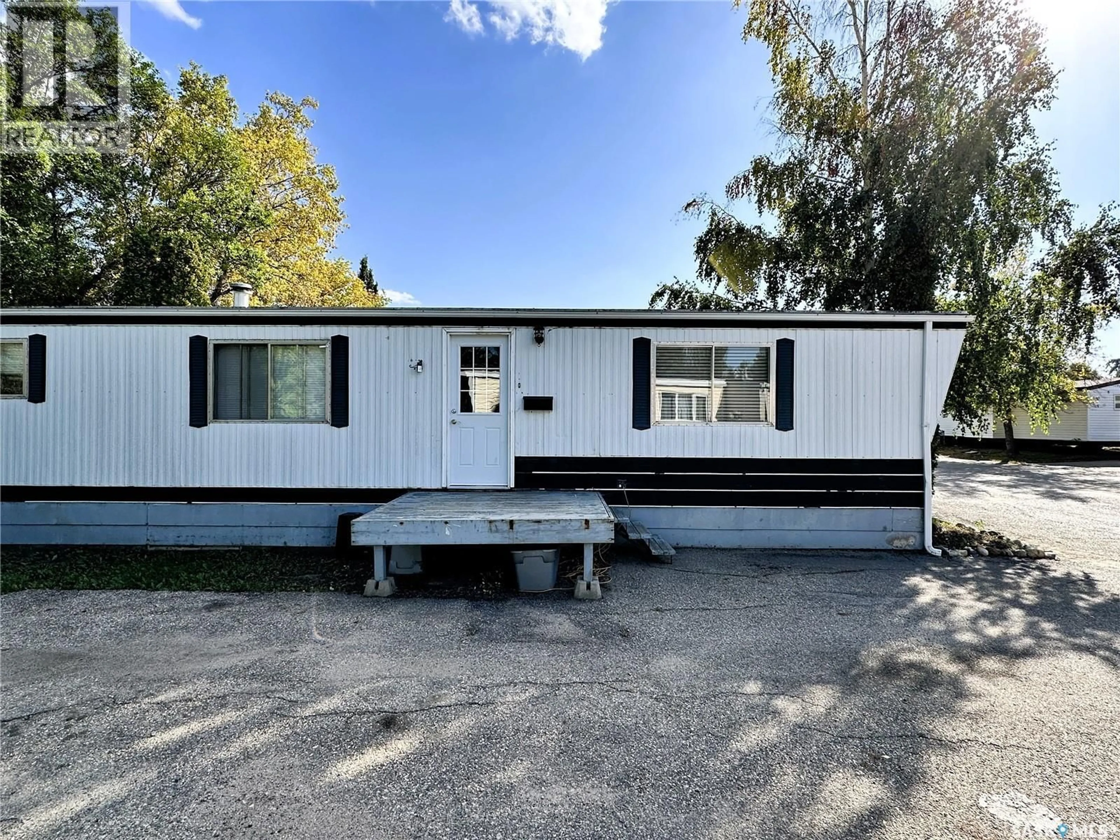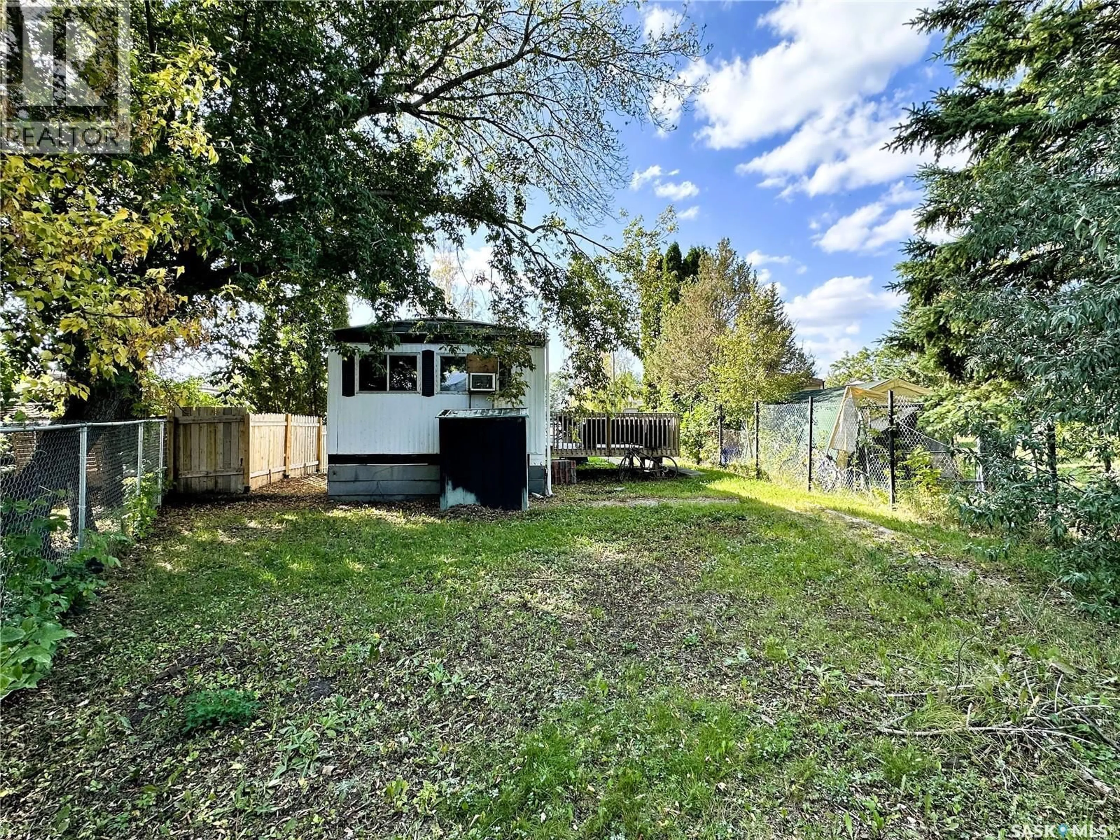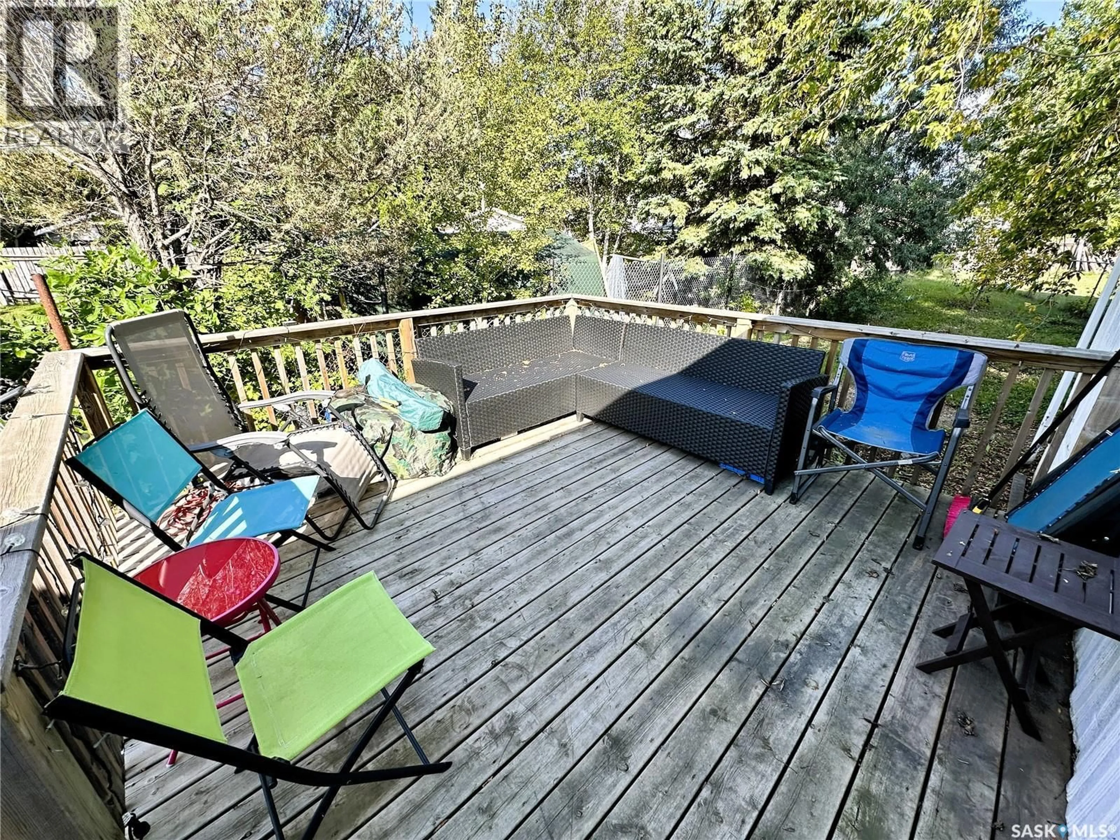38 - 1035 BOYCHUK DRIVE, Saskatoon, Saskatchewan S7H5B2
Contact us about this property
Highlights
Estimated valueThis is the price Wahi expects this property to sell for.
The calculation is powered by our Instant Home Value Estimate, which uses current market and property price trends to estimate your home’s value with a 90% accuracy rate.Not available
Price/Sqft$98/sqft
Monthly cost
Open Calculator
Description
Move-In Ready Mobile Home - Completely Updated & Turn-Key! This beautifully refreshed 3-bedroom mobile home offers modern comfort and convenience in a move-in ready package. Every detail has been thoughtfully updated to provide you with a fresh, contemporary living space. Interior Highlights: Stunning vinyl plank flooring throughout Modern LED lighting for energy efficiency and bright ambiance Updated kitchen featuring new dishwasher and range hood Refreshed cabinetry with new door handles for a modern touch Redesigned master bedroom closet maximizing storage and functionality Recently serviced furnace ensuring reliable heating New window screens and updated safety features including fire/smoke alarms and CO2 detector Included Appliances & Extras: All major appliances convey with the home including refrigerator, stove, washer, dryer, microwave, and even a lawn mower! Window coverings are also included, making this truly turn-key. Outdoor Living: Enjoy your private oasis with a lush, fully fenced backyard featuring chain link fencing for security and privacy. The large back deck is perfect for entertaining, morning coffee, or evening relaxation. Parking & Convenience: 2-3 dedicated parking spots provide ample space for vehicles and guests. This home combines the affordability of mobile home living with the quality and updates of a modern residence. Don't miss this opportunity for comfortable, updated living! (id:39198)
Property Details
Interior
Features
Main level Floor
Living room
13' x 16'Kitchen/Dining room
13'5'' x 12'5''4pc Bathroom
7'5'' x 7'5''Bedroom
7'2'' x 9'9''Property History
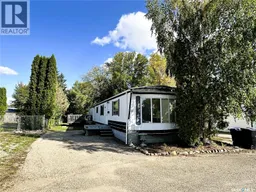 28
28
