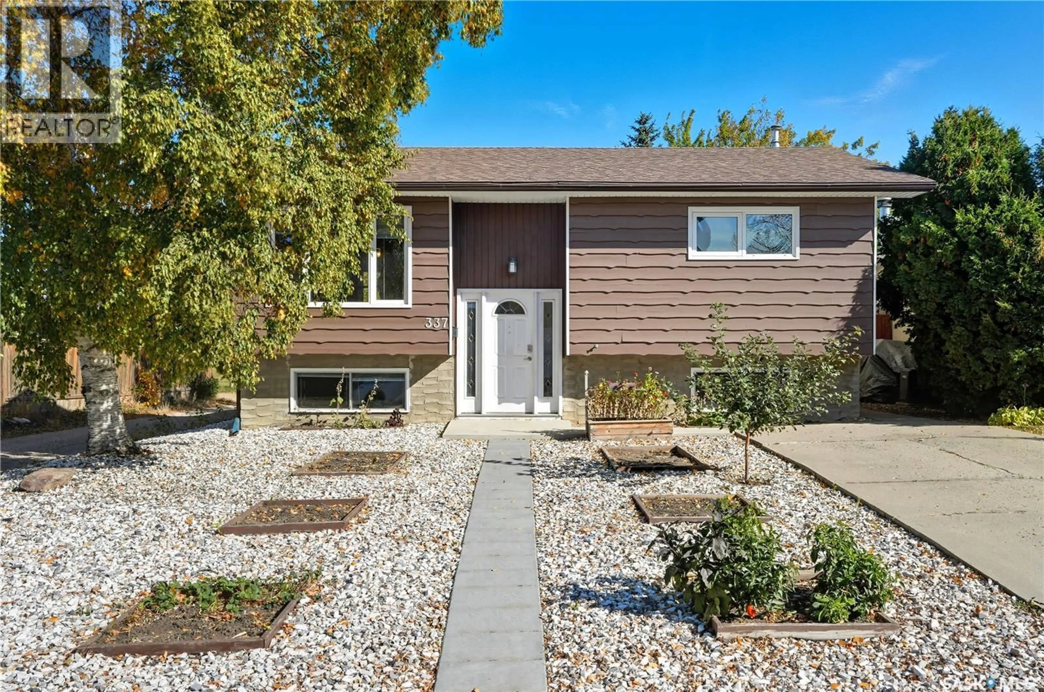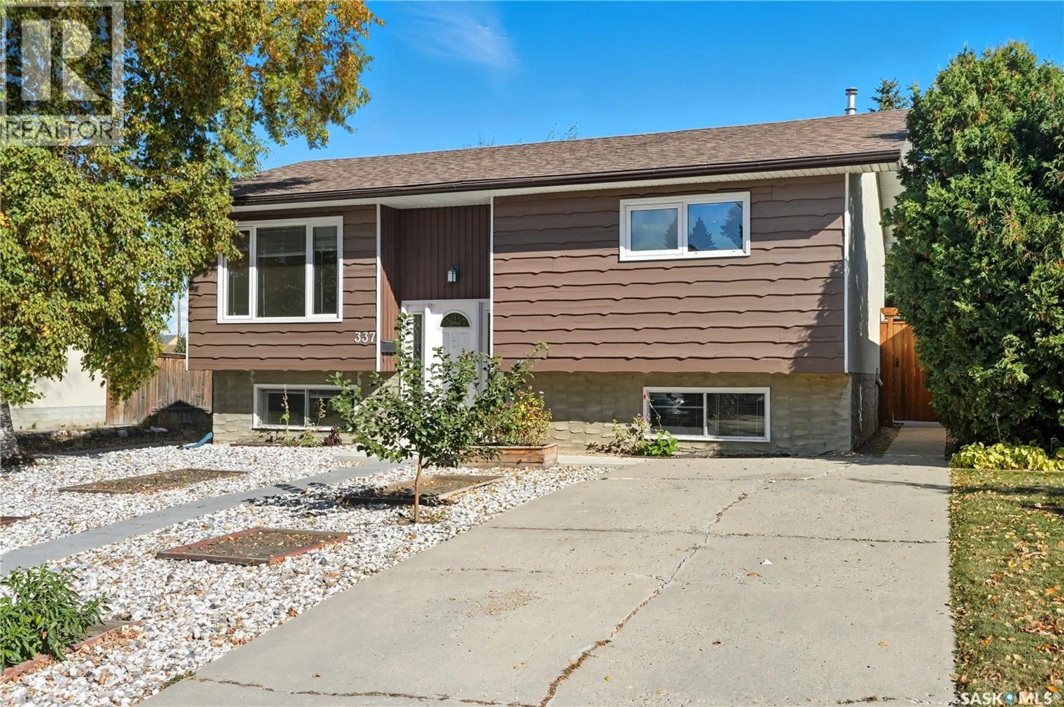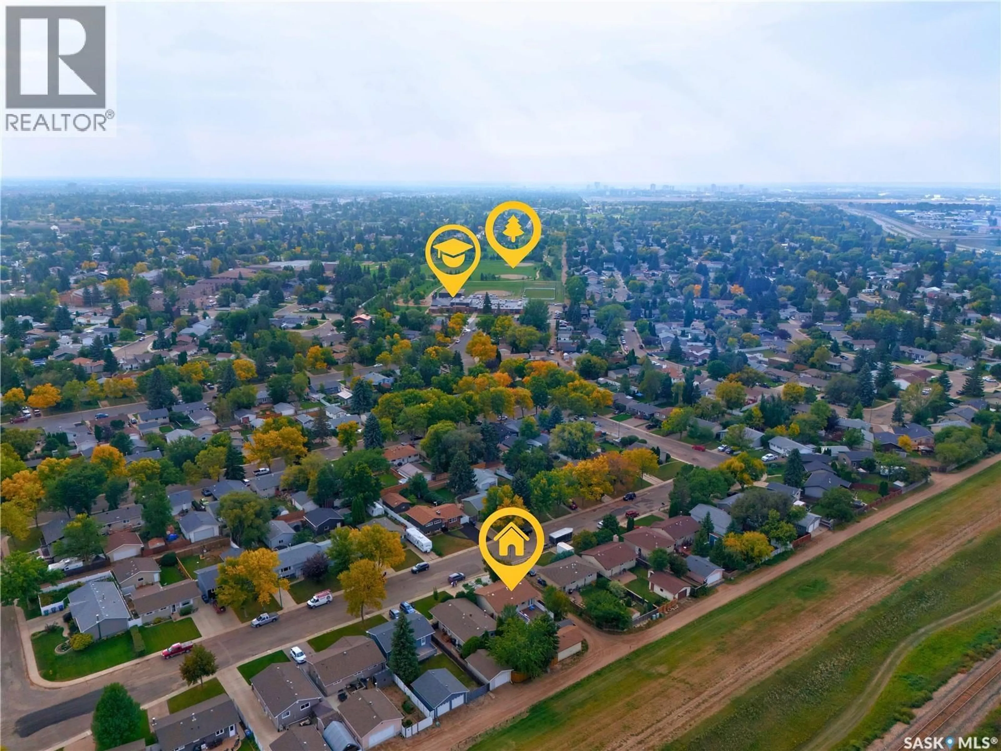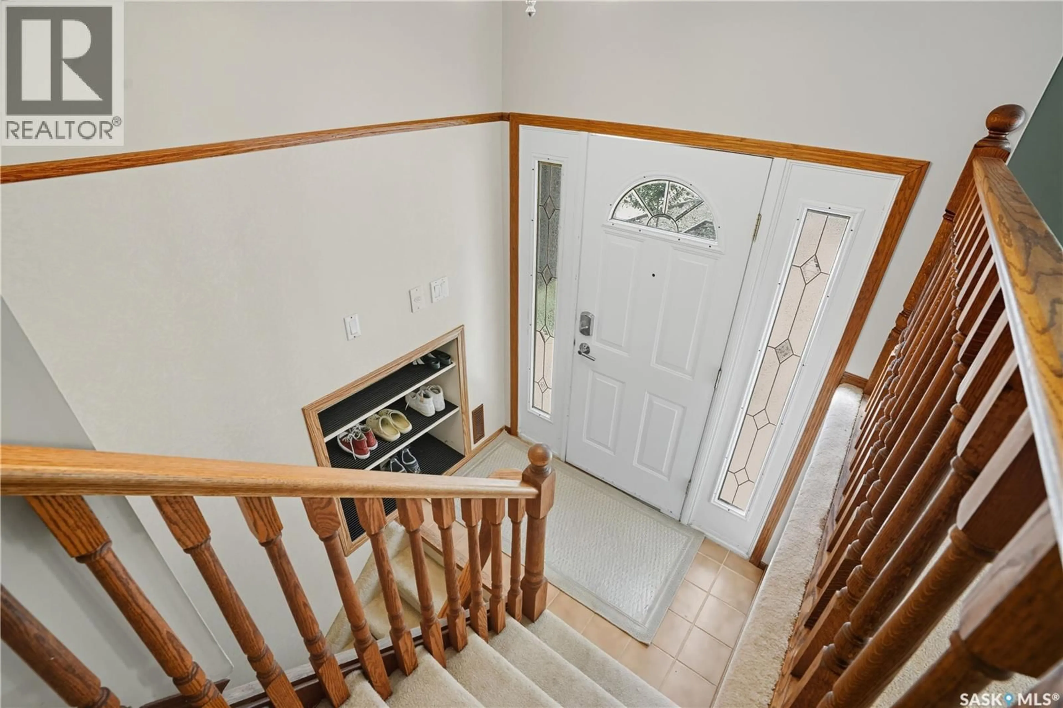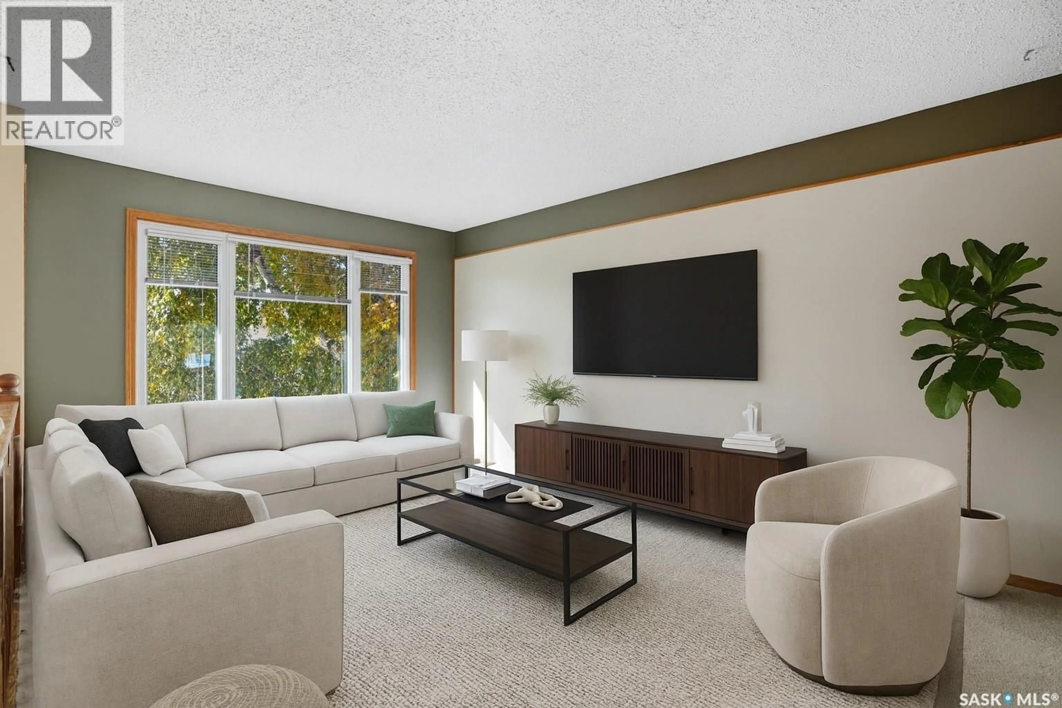337 BROCK CRESCENT, Saskatoon, Saskatchewan S7H4N2
Contact us about this property
Highlights
Estimated valueThis is the price Wahi expects this property to sell for.
The calculation is powered by our Instant Home Value Estimate, which uses current market and property price trends to estimate your home’s value with a 90% accuracy rate.Not available
Price/Sqft$463/sqft
Monthly cost
Open Calculator
Description
Welcome to 337 Brock Crescent, a beautifully maintained bi-level home nestled in the heart of East College Park — one of Saskatoon’s most desirable, family-friendly neighbourhoods! Perfectly situated on a quiet corner lot surrounded by mature trees, this charming residence offers both privacy and convenience, just steps away from St. Augustine School, parks, and playgrounds. From the moment you arrive, the curb appeal stands out with its clean, low-maintenance front yard featuring crushed stone landscaping, flower beds, and a mix of wood siding and stucco for timeless charm. The staggered single driveway provides extra parking space. Inside, a bright and inviting atmosphere awaits. The main level opens to a sunlit living room with southwest-facing upgraded windows and soft carpeting, leading to a dining area with direct access to the large elevated deck — perfect for family dinners and summer BBQs. The kitchen is thoughtfully designed with maple hardwood cabinetry, linoleum flooring, and appliances including a stove, fridge, dishwasher, microwave, and hood fan. The sink overlooks the backyard, giving you a serene view while cooking. The main floor also features a comfortable primary bedroom, a second bedroom, and a stylish four-piece bath with tile flooring and quartz countertops. Downstairs, the fully developed basement extends your living space with a spacious family room, an additional bedroom, a three-piece bathroom, and a convenient laundry area with front-load washer and dryer. Comfort is enhanced with central A/C, a humidifier, and a 100A electrical service. Step outside to a private entertainer’s paradise: a huge 20.8’x18’ deck, gazebo, BBQ hookup, and hot tub-ready electrical setup. The detached single garage features a Wi-Fi door motor and gas line for a future heated upgrade. Backing onto a peaceful dog-walking trail, this home perfectly balances comfort, practicality, and outdoor enjoyment — move-in ready and waiting for its next happy family! (id:39198)
Property Details
Interior
Features
Main level Floor
Living room
15.7 x 11.1Dining room
6.11 x 11.3Kitchen
7.6 x 11.3Primary Bedroom
12 x 13Property History
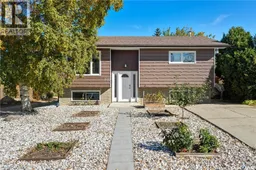 35
35
