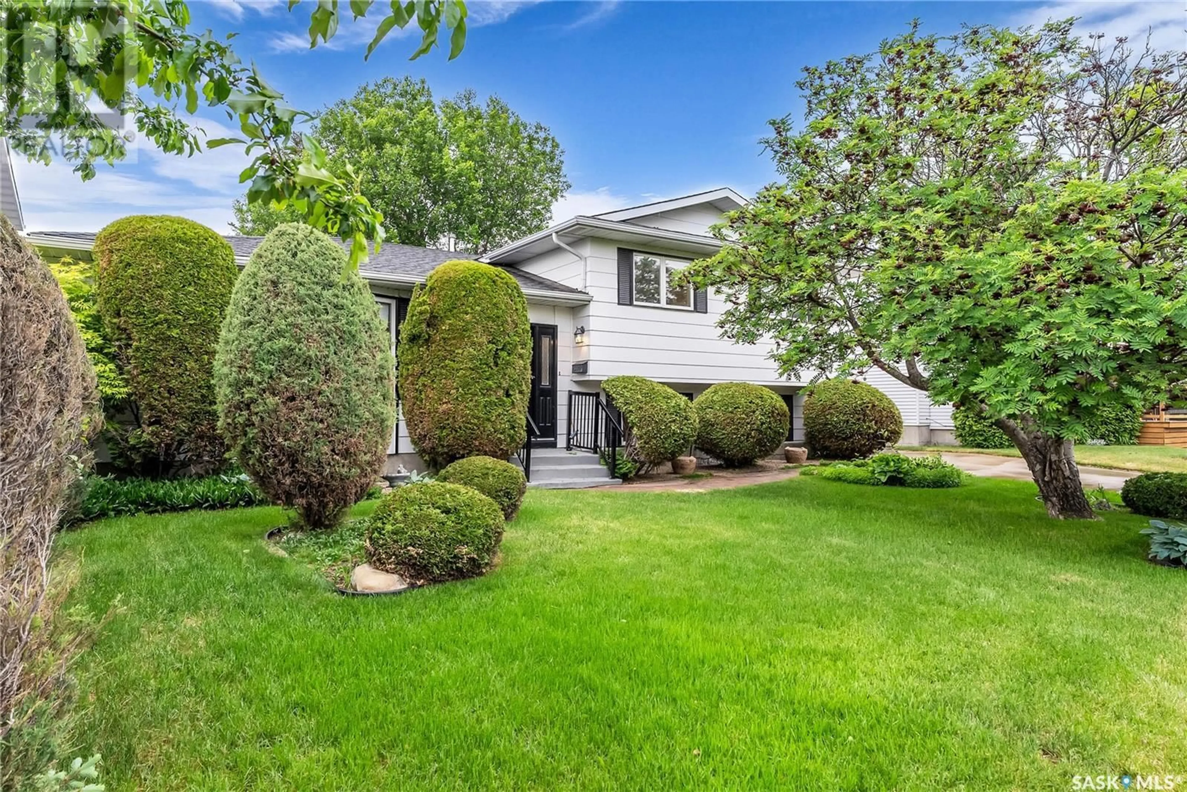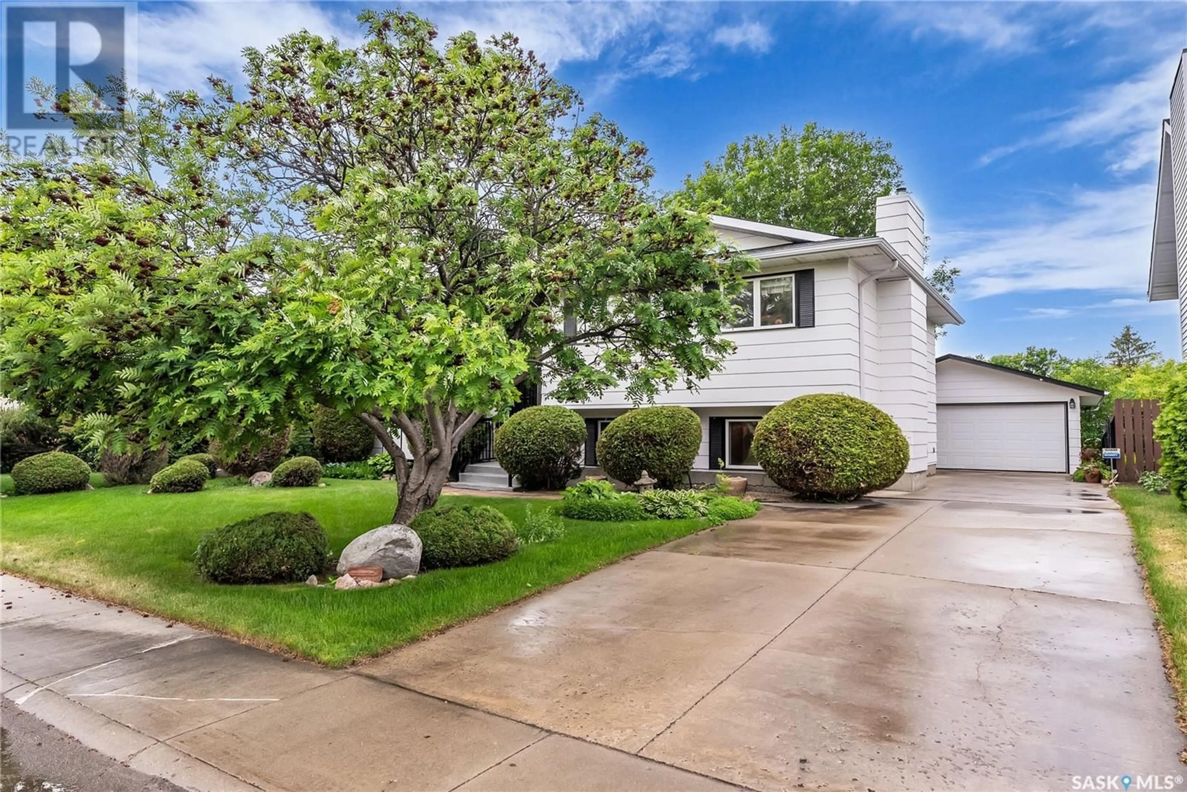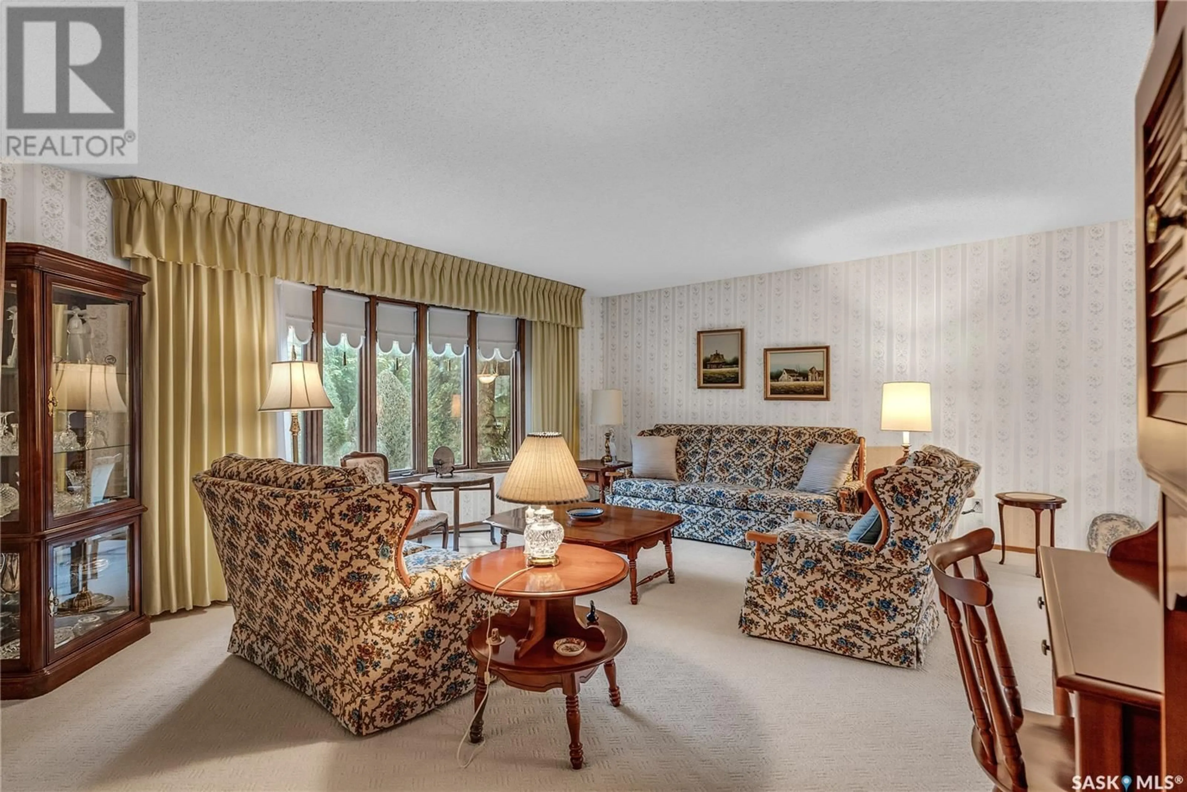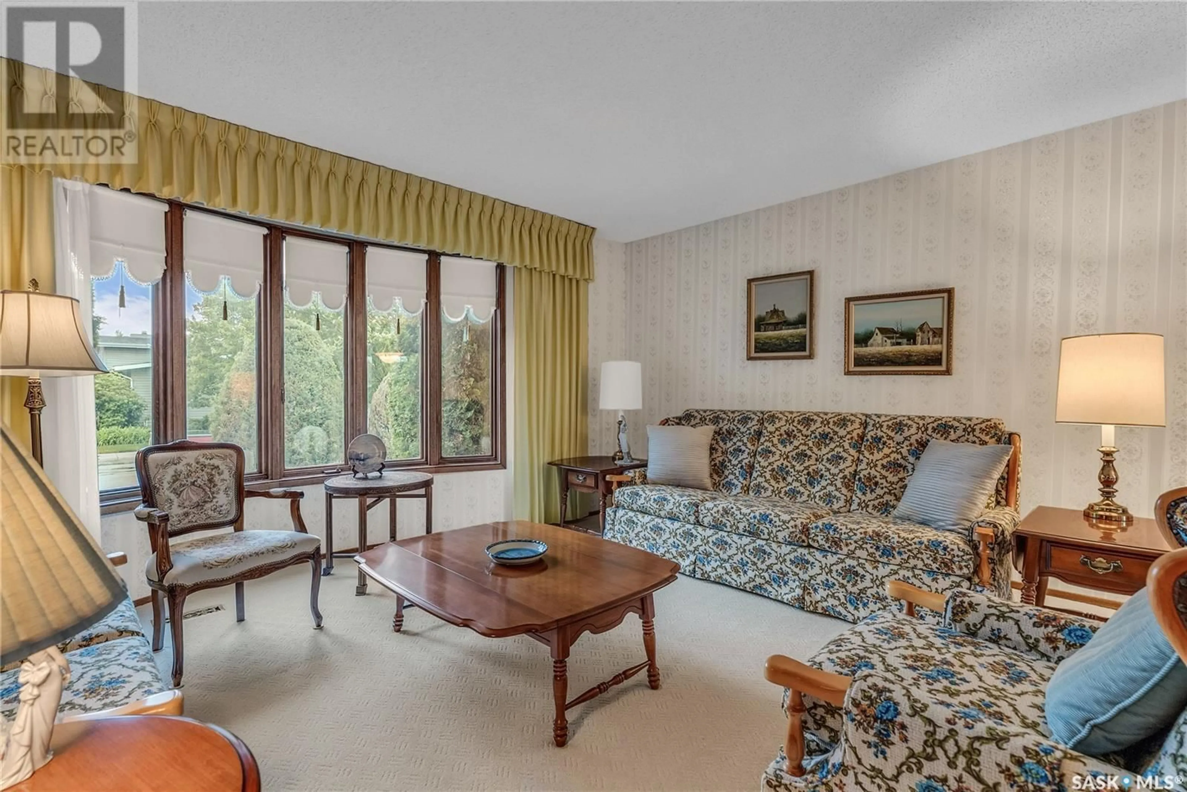226 AULD CRESCENT, Saskatoon, Saskatchewan S7H4W9
Contact us about this property
Highlights
Estimated ValueThis is the price Wahi expects this property to sell for.
The calculation is powered by our Instant Home Value Estimate, which uses current market and property price trends to estimate your home’s value with a 90% accuracy rate.Not available
Price/Sqft$402/sqft
Est. Mortgage$2,319/mo
Tax Amount (2025)$4,344/yr
Days On Market7 days
Description
Welcome home to 226 Auld Crescent. Good bones with a modern layout - this 4 level split home may win you over! The flow is exceptional as you step into the front door to a large living room. Sunlight from East to West illuminates the space and highlights the generous dining space with adjacent kitchen. A short flight of stairs up and you will find 3 bedrooms; the primary bedroom with its own ensuite complete with large walk-in shower. The secondary rooms are a good size, and there is a 4-piece bathroom to complete this space. The third level offers a cozy family room with expansive windows and a gas fireplace, ideal for relaxing and gatherings. Additionally, there's a bedroom near the rear entrance suitable for an office or guest room - this is opposite of a 3rd bathroom with shower. The basement includes a large bedroom with an attached den that has potential to be a 6th bedroom. There is a large storage room with freezer, and opposite a utility room with laundry included. Outside, a modern deck with composite flooring overlooks a private backyard with lush trees, gardening space, and grass. The property also features a large double detached garage. Notable features include; newer shingles, Bathfitter renovations in bathrooms, triple-pane windows, and upgraded mechanical systems with central A/C. Situated on a quiet street in East College Park, you are a short distance to schools, 8th street amenities, and great neighbours! This is a gem you won’t want to miss - call today to book your own showing! (id:39198)
Property Details
Interior
Features
Main level Floor
Dining room
12.3 x 11Living room
14.9 x 17.4Kitchen
8.7 x 12.4Property History
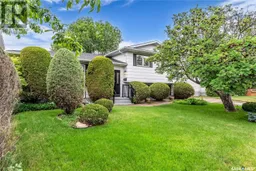 48
48
