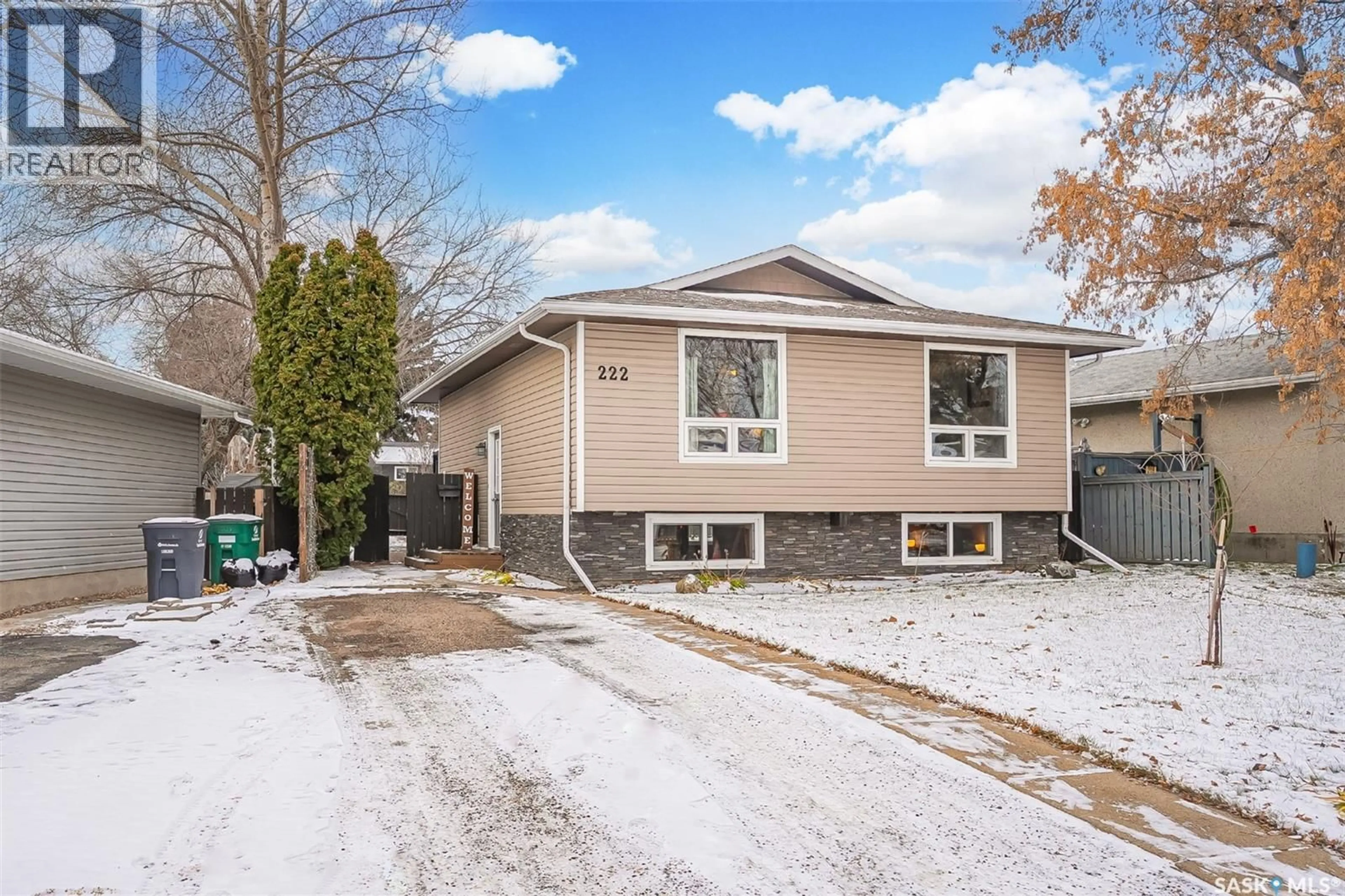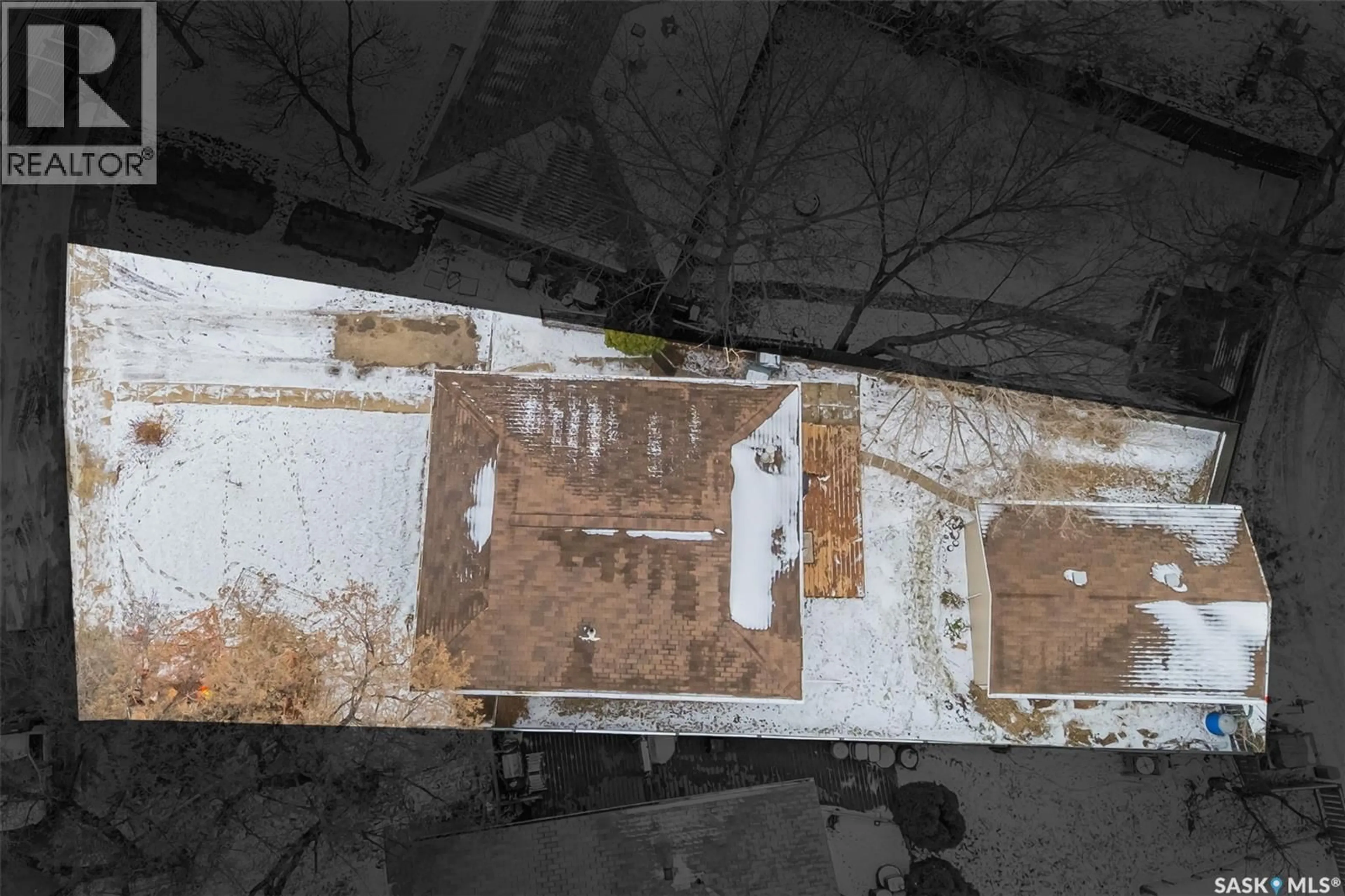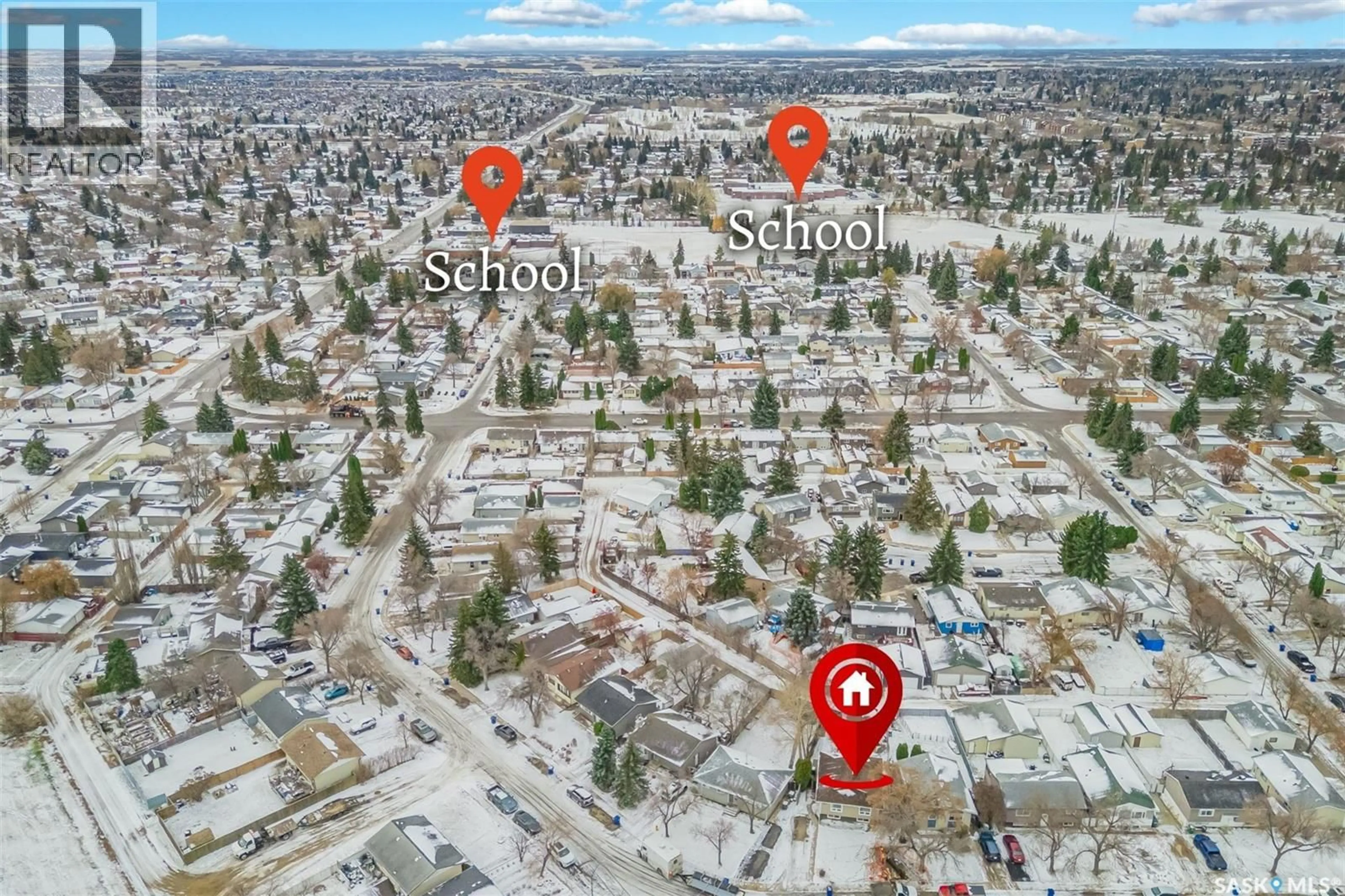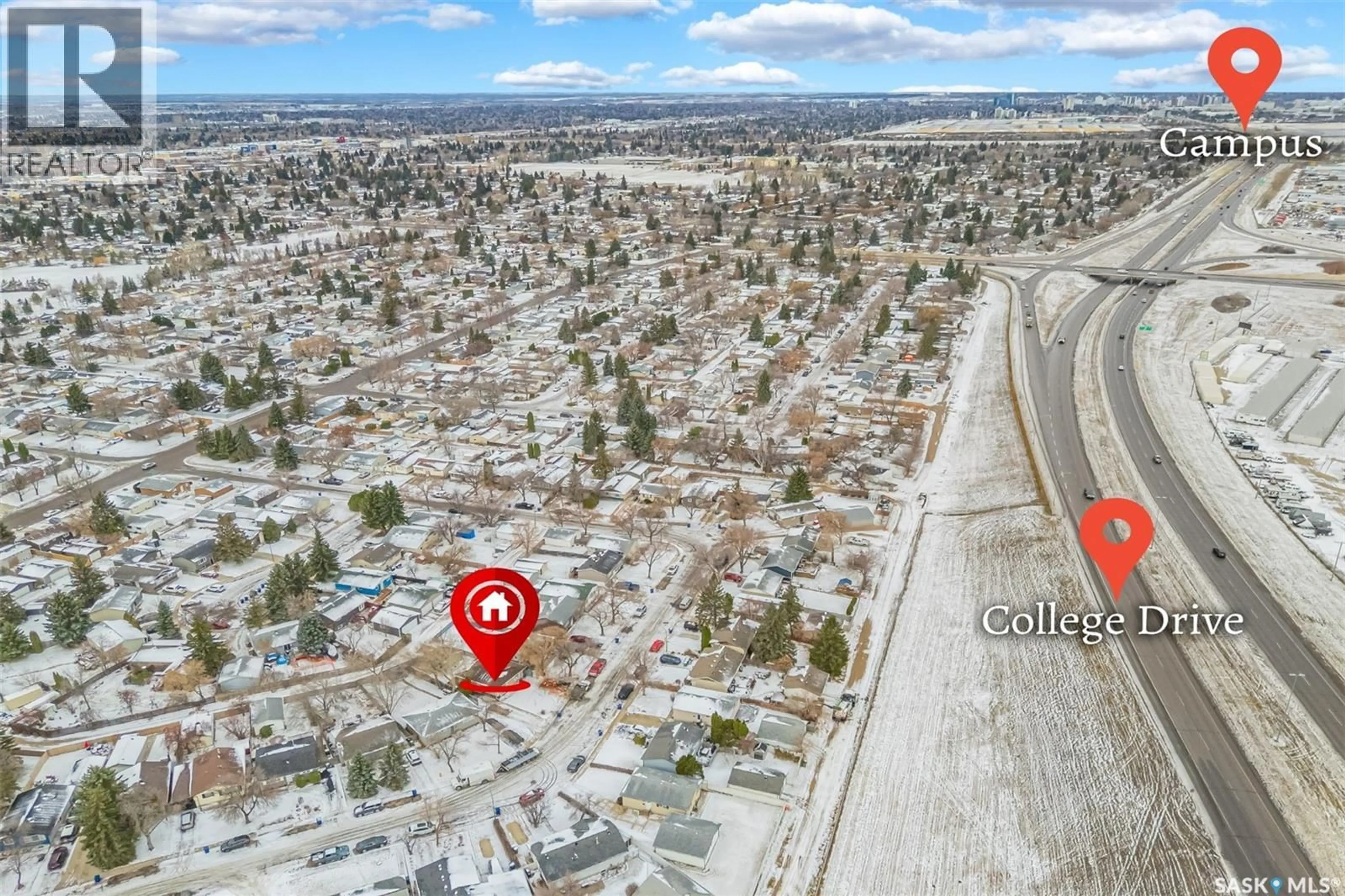222 WESTERN CRESCENT, Saskatoon, Saskatchewan S7H4J6
Contact us about this property
Highlights
Estimated valueThis is the price Wahi expects this property to sell for.
The calculation is powered by our Instant Home Value Estimate, which uses current market and property price trends to estimate your home’s value with a 90% accuracy rate.Not available
Price/Sqft$469/sqft
Monthly cost
Open Calculator
Description
Welcome to 222 Western Crescent — a beautifully renovated raised bungalow with 849 sq ft, a south-facing backyard, and a bright, inviting layout. The main floor is bright and sunny with a great flow and a fabulous, functional kitchen, all renovated top to bottom. The lower level is open and airy, offering a spacious family room, a great bar and entertaining area, an additional bedroom, and a refreshed 3-piece bath. Outside, you’ll enjoy a newer deck built in 2023 overlooking the sunny yard, along with an oversized detached garage and front driveway parking for two additional vehicles. There is also a gravel parking area in the backyard with large gate access—perfect for storing a boat or other recreational vehicles. Major updates include the furnace and water heater in 2019, windows in 2017, and shingles in 2012. Be sure the check out the virtual tour! All offers will be presented on November 16th at 4:00 p.m. This is a solid, move-in-ready home in a mature neighbourhood—updated, comfortable, and ready for its next owner. As per the Seller’s direction, all offers will be presented on 11/16/2025 4:00PM. (id:39198)
Property Details
Interior
Features
Main level Floor
4pc Bathroom
7'9" x 7'8"Bedroom
11'1" x 8'10"Primary Bedroom
11'1" x 11'6"Kitchen
13'10" x 11'3"Property History
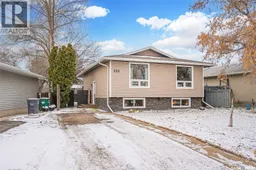 39
39
